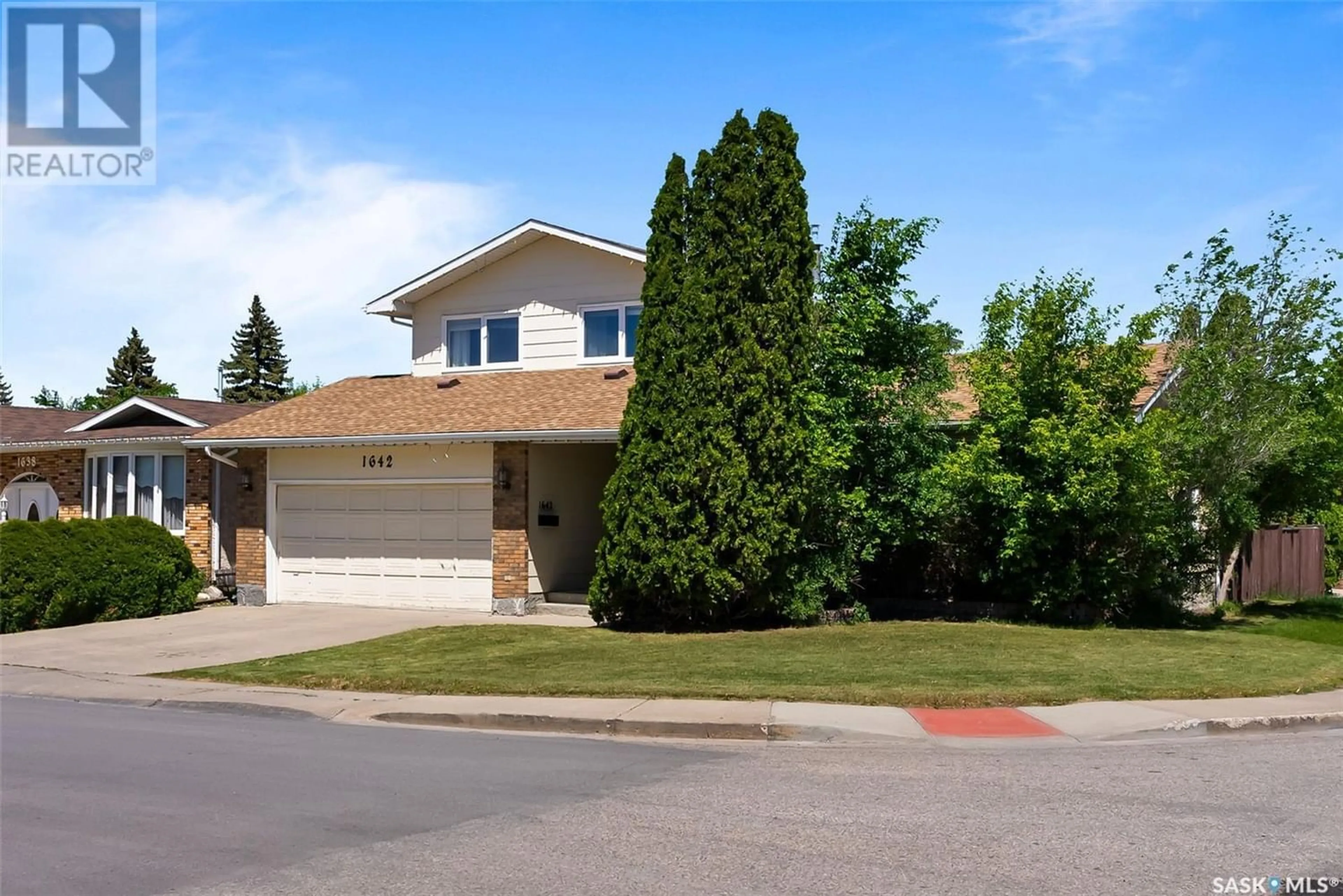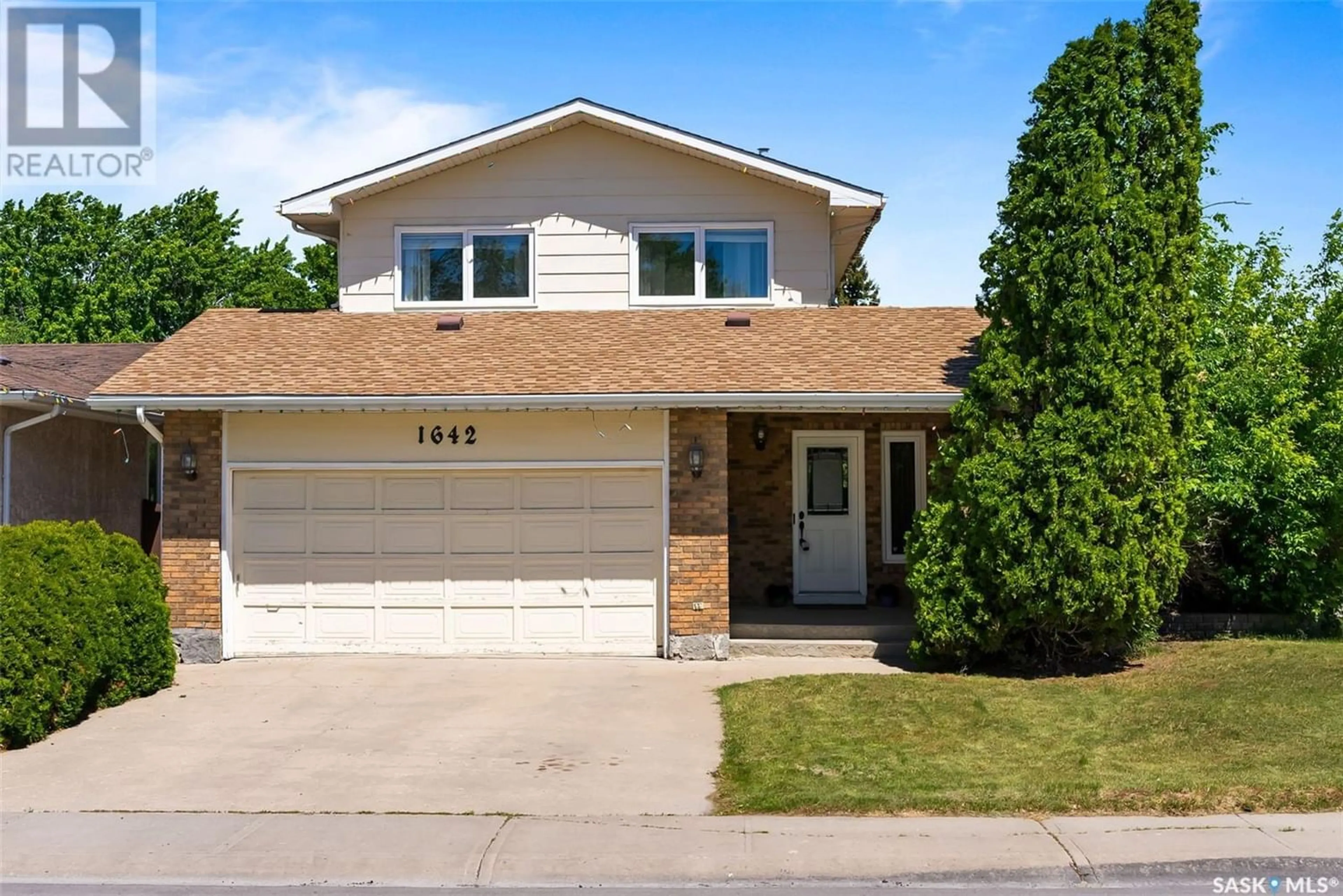1642 Longworthy BAY E, Regina, Saskatchewan S4V1B7
Contact us about this property
Highlights
Estimated ValueThis is the price Wahi expects this property to sell for.
The calculation is powered by our Instant Home Value Estimate, which uses current market and property price trends to estimate your home’s value with a 90% accuracy rate.Not available
Price/Sqft$265/sqft
Days On Market58 days
Est. Mortgage$2,018/mth
Tax Amount ()-
Description
Welcome to this charming 1,767 sqft home nestled in the desirable Gardiner Park neighborhood of Regina's East End. The main floor features a bright and spacious living room, a generous formal dining room with ample space, and a large kitchen equipped with an eat-up island, abundant cupboards and counter space, a built-in desk, and all included appliances. The cozy family room, complete with a fireplace, opens to the backyard patio. A convenient 2-piece bathroom completes the main floor. Upstairs, you'll find three comfortable bedrooms and two bathrooms. The primary bedroom boasts a walk-in closet and a 3-piece ensuite bathroom. The finished basement includes a rec room, an additional bedroom, and a 3-piece bathroom, providing plenty of extra living space. The backyard is a private oasis with mature trees, a deck, and a fully fenced perimeter, perfect for outdoor entertaining. A double attached garage is located at the front of the home, and the property benefits from its corner lot location. Don't miss the opportunity to make this beautiful house your new home! (id:39198)
Property Details
Interior
Features
Second level Floor
Bedroom
9 ft ,9 in x 11 ft ,11 inBedroom
9 ft ,9 in x 10 ft ,10 inPrimary Bedroom
11 ft ,8 in x 14 ft ,1 in3pc Ensuite bath
Property History
 43
43

