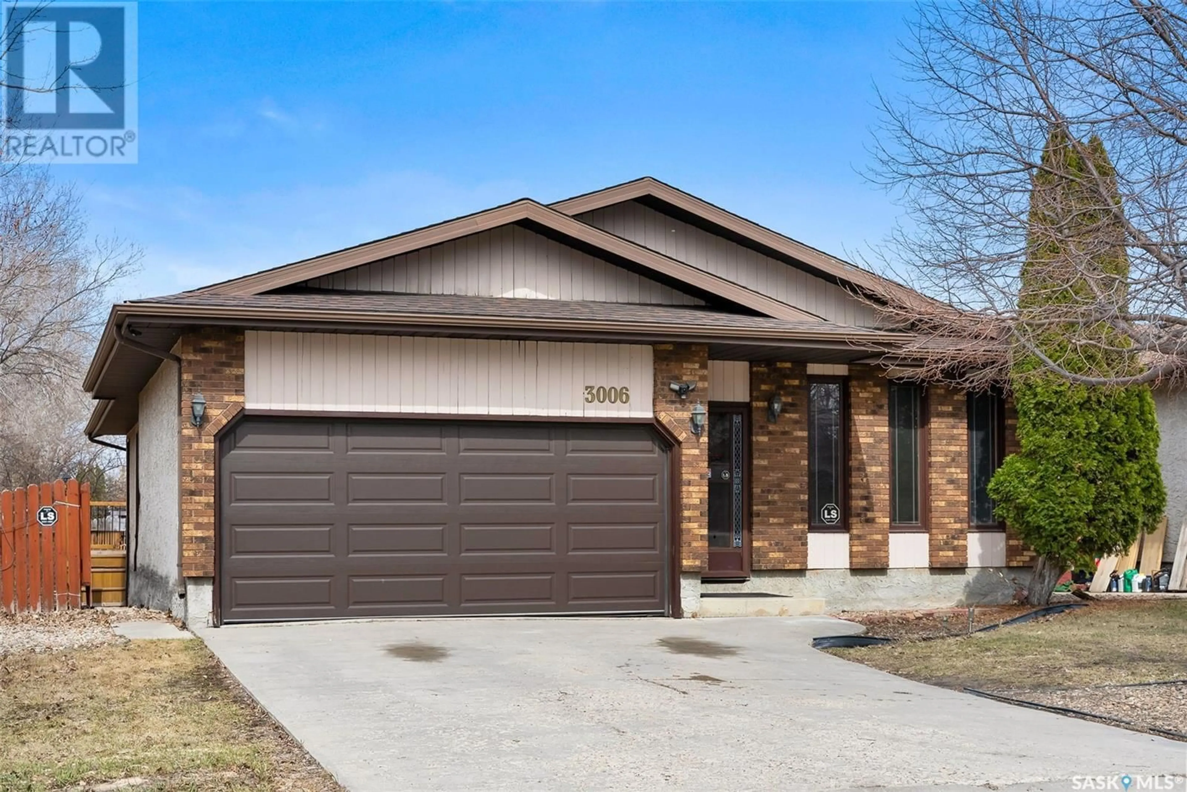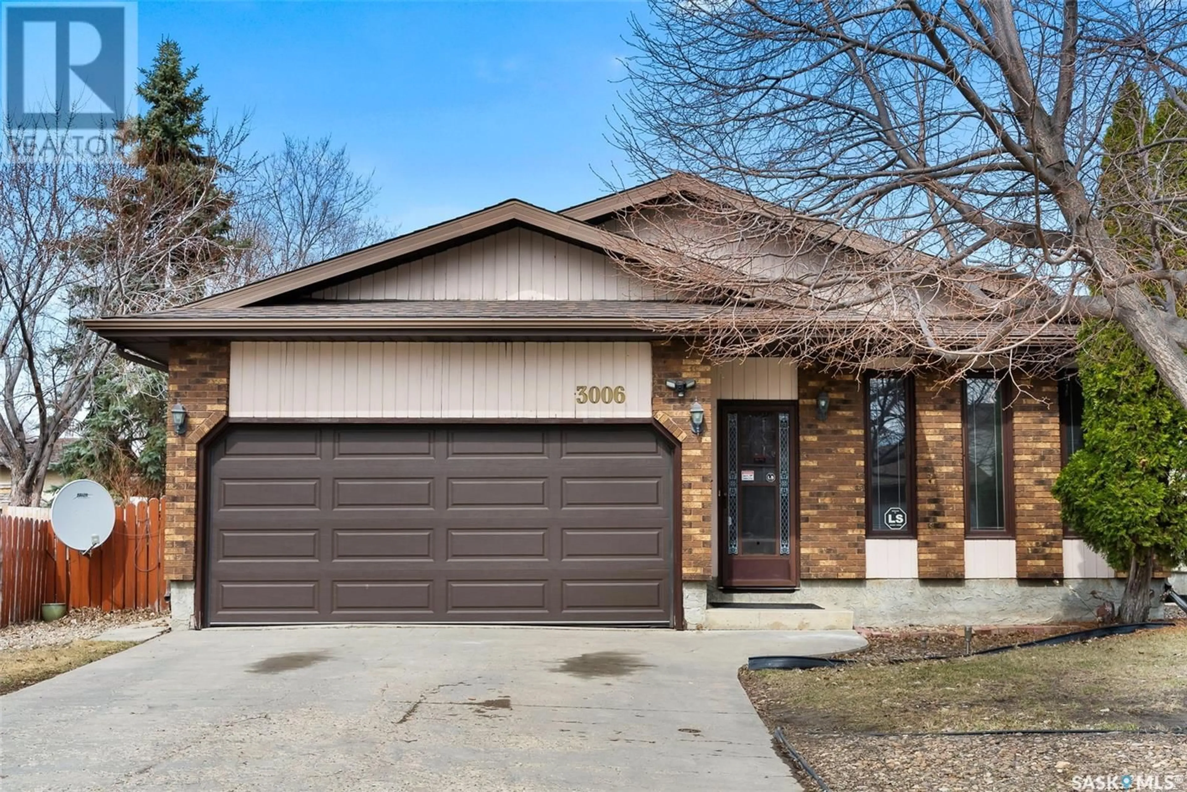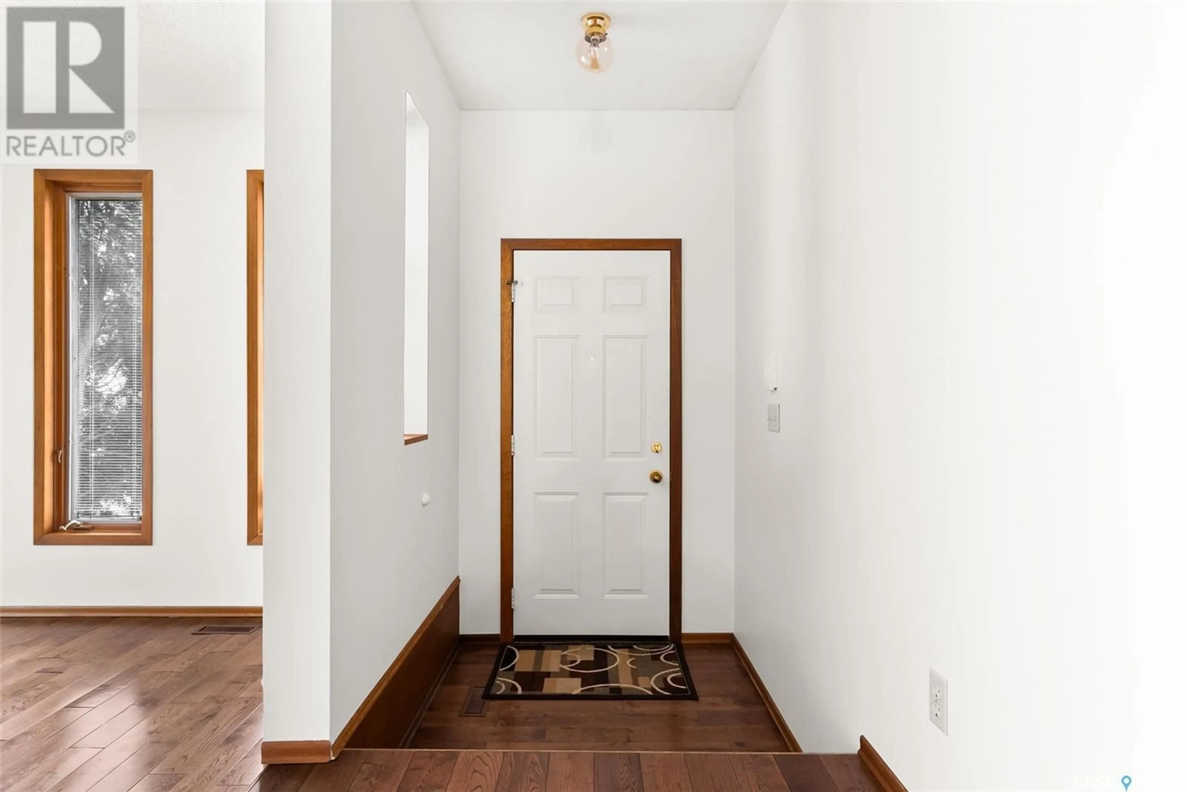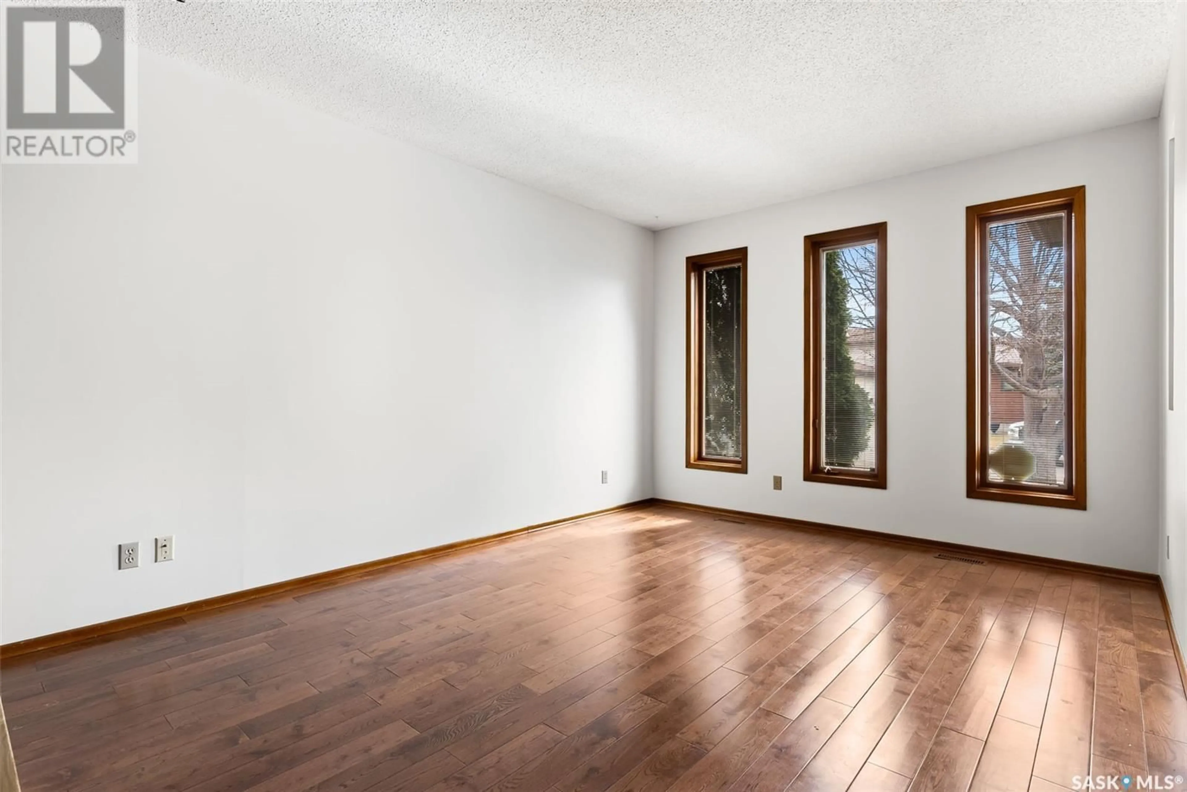3006 Salterio CRESCENT E, Regina, Saskatchewan S4V1C9
Contact us about this property
Highlights
Estimated ValueThis is the price Wahi expects this property to sell for.
The calculation is powered by our Instant Home Value Estimate, which uses current market and property price trends to estimate your home’s value with a 90% accuracy rate.Not available
Price/Sqft$302/sqft
Est. Mortgage$1,717/mo
Tax Amount ()-
Days On Market198 days
Description
Discover your dream home in the serene Wood Meadows community! This delightful bungalow features three bedrooms plus a versatile den, perfect for families of any size. Upon entering, you’ll be welcomed by an abundance of natural light that beautifully illuminates the hardwood floors throughout. The spacious living room boasts a cozy fireplace, creating an inviting atmosphere for relaxation and gatherings. The kitchen offers ample cupboard space and includes sleek stainless steel appliances that come with the property. Adjacent to the kitchen, the dining area offers plentiful space for family meals and entertaining guests. Explore further to find two bright and roomy bedrooms complemented by a 4-piece bathroom. The primary bedroom is a private retreat, featuring a walk-in closet and a 3-piece ensuite bathroom. It also offers direct access to a lovely deck, perfect for morning coffees or evening relaxation. The home’s finished basement adds even more value, featuring a recreational room, a den, a convenient 2-piece bathroom, and a laundry area. Outdoors, the fenced backyard includes a deck, ideal for outdoor activities and gatherings. Additionally, the home comes with a double attached garage, providing ample storage and parking convenience. This property is not just a house, but a warm and welcoming home ready to create lasting memories. Don’t miss out on this fantastic opportunity in a sought-after family neighborhood! (id:39198)
Property Details
Interior
Features
Basement Floor
Other
20 ft x 24 ft ,4 inDen
10 ft ,1 in x 13 ft2pc Bathroom
Property History
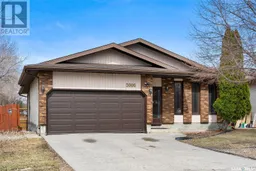 35
35
