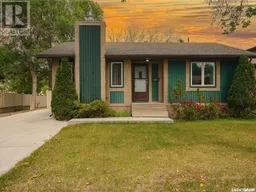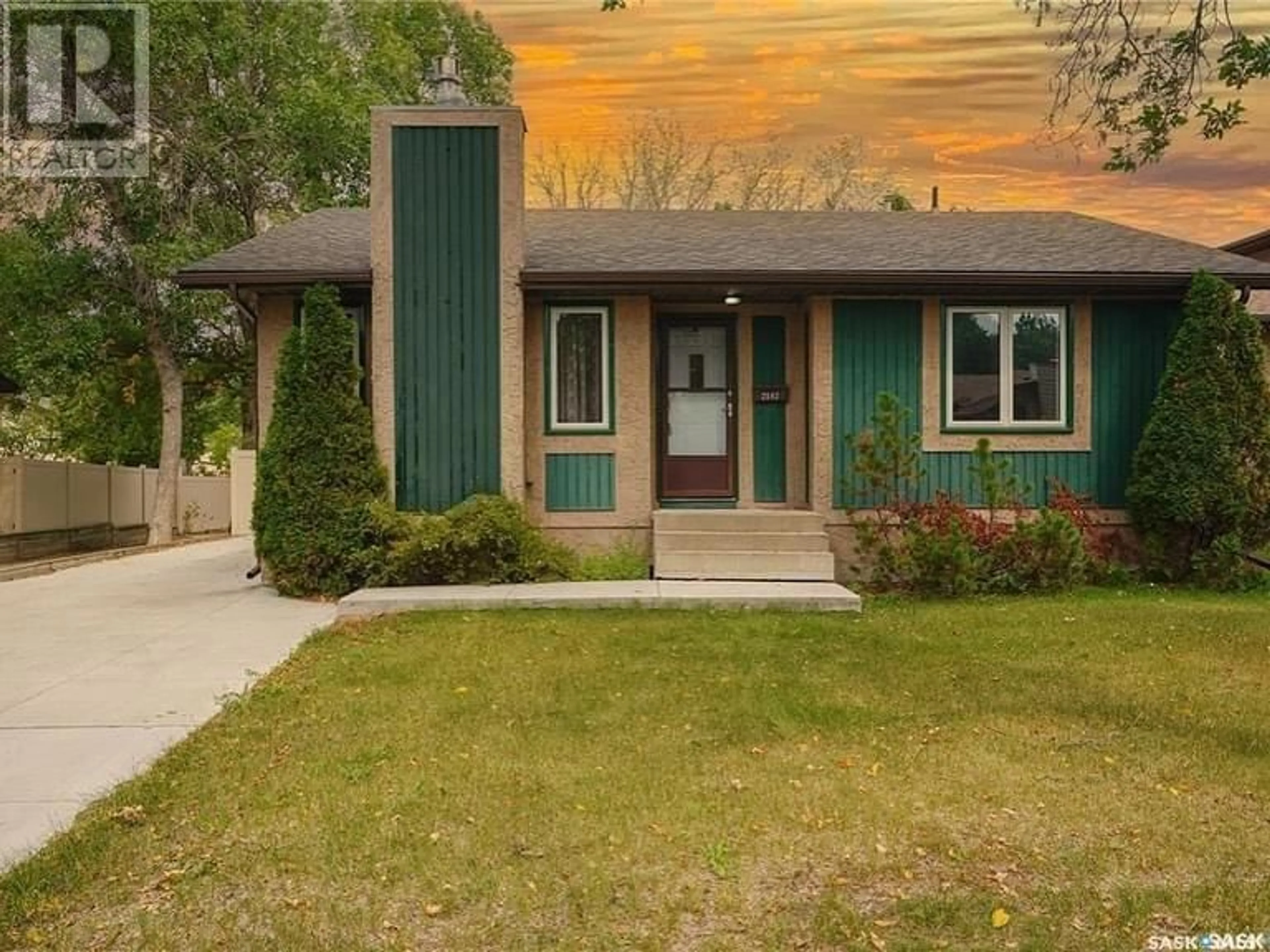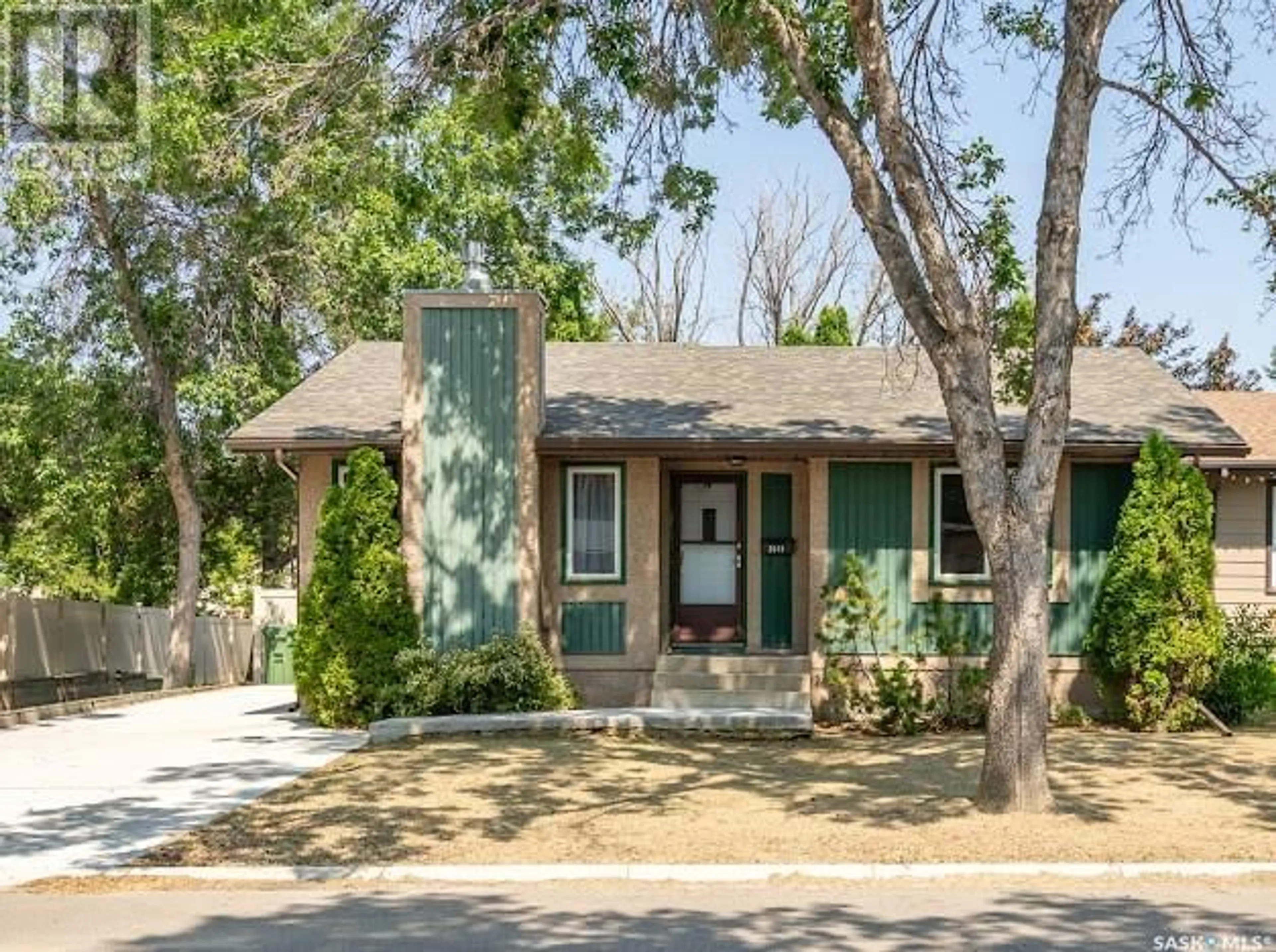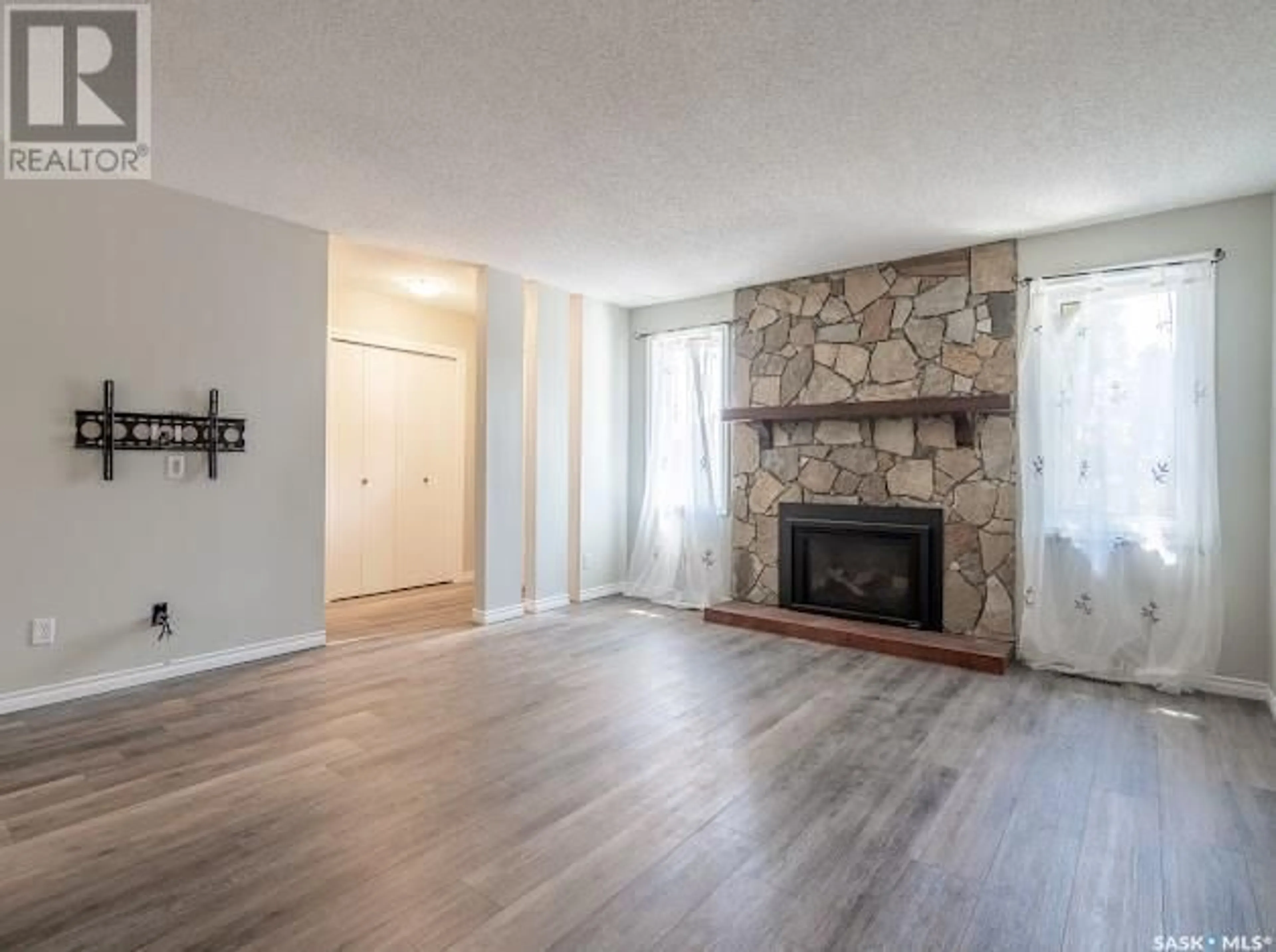2843 Kutarna CRESCENT E, Regina, Saskatchewan S4V0S9
Contact us about this property
Highlights
Estimated ValueThis is the price Wahi expects this property to sell for.
The calculation is powered by our Instant Home Value Estimate, which uses current market and property price trends to estimate your home’s value with a 90% accuracy rate.Not available
Price/Sqft$285/sqft
Est. Mortgage$1,417/mth
Tax Amount ()-
Days On Market49 days
Description
Location, location, location! Welcome to 2843 Kutarna Crescent, a fabulous 4-bedroom bungalow located on a quiet residential street, just a short distance from St. Marguerite and WF Ready School. Discover pure comfort in this exceptional Wood Meadows neighborhood home. Upon entry, the living room welcomes you with a cozy fireplace, setting the perfect tone for relaxation. The main floor features three inviting bedrooms, a spacious kitchen/dining area, and two full baths. The fully finished basement offers a 1-bedroom, 1-full-bathroom suite with a rec room, ideal for guests or additional living space. This charming home combines modern convenience with classic warmth. Outside, the great area provides convenience and tranquility. Recent upgrades include PVC windows, shingles replaced in 2023, fresh paint, new carpet in the basement, new flooring in the main floor living area, and a newer concrete driveway that can easily accommodate three cars. (id:39198)
Property Details
Interior
Features
Basement Floor
Other
33 ft ,4 in x 11 ft ,2 in4pc Bathroom
Bedroom
14 ft ,11 in x 8 ft ,11 inLaundry room
Exterior
Parking
Garage spaces 3
Garage type Parking Space(s)
Other parking spaces 0
Total parking spaces 3
Property History
 29
29


