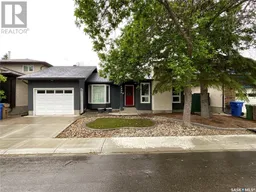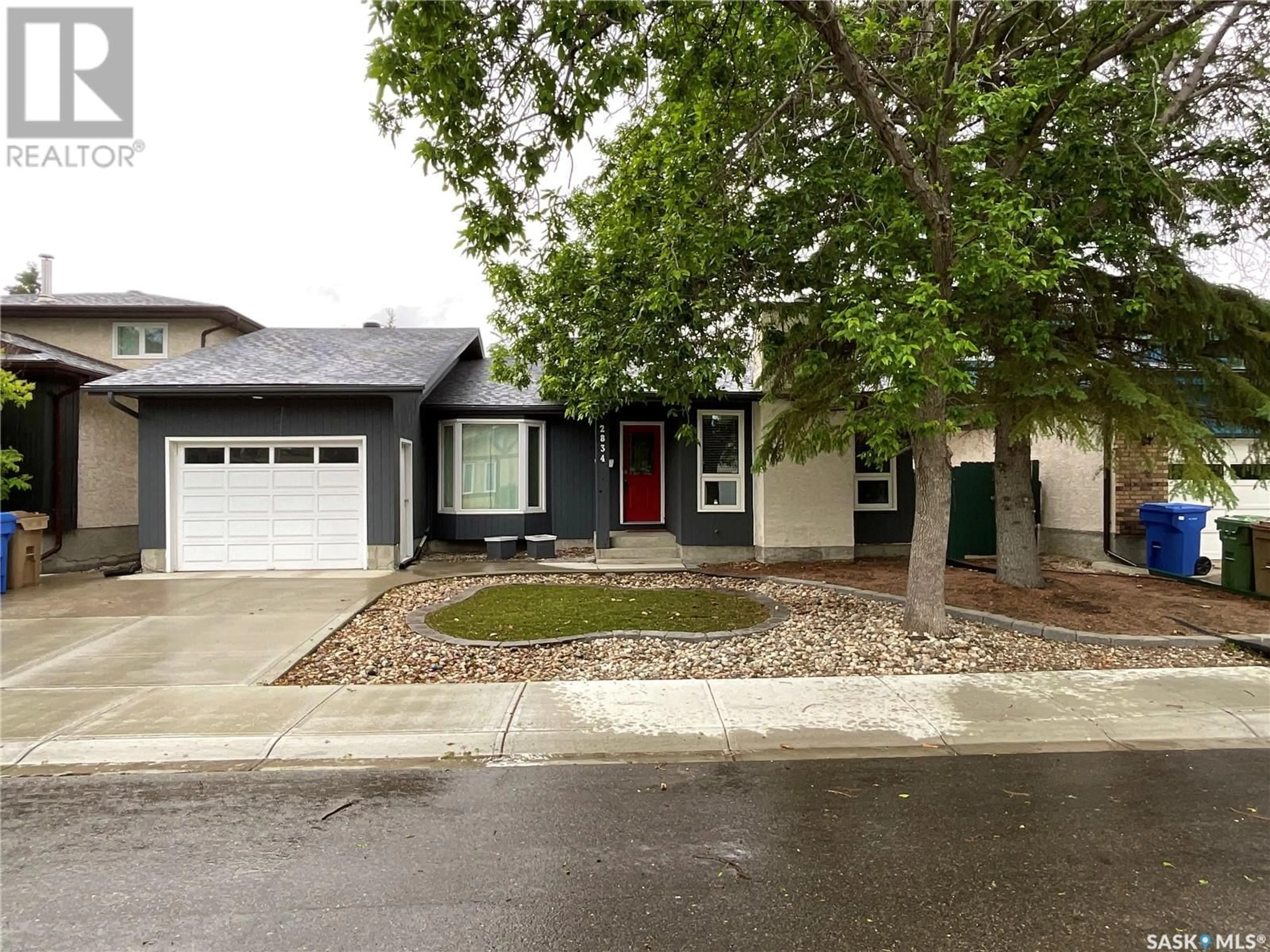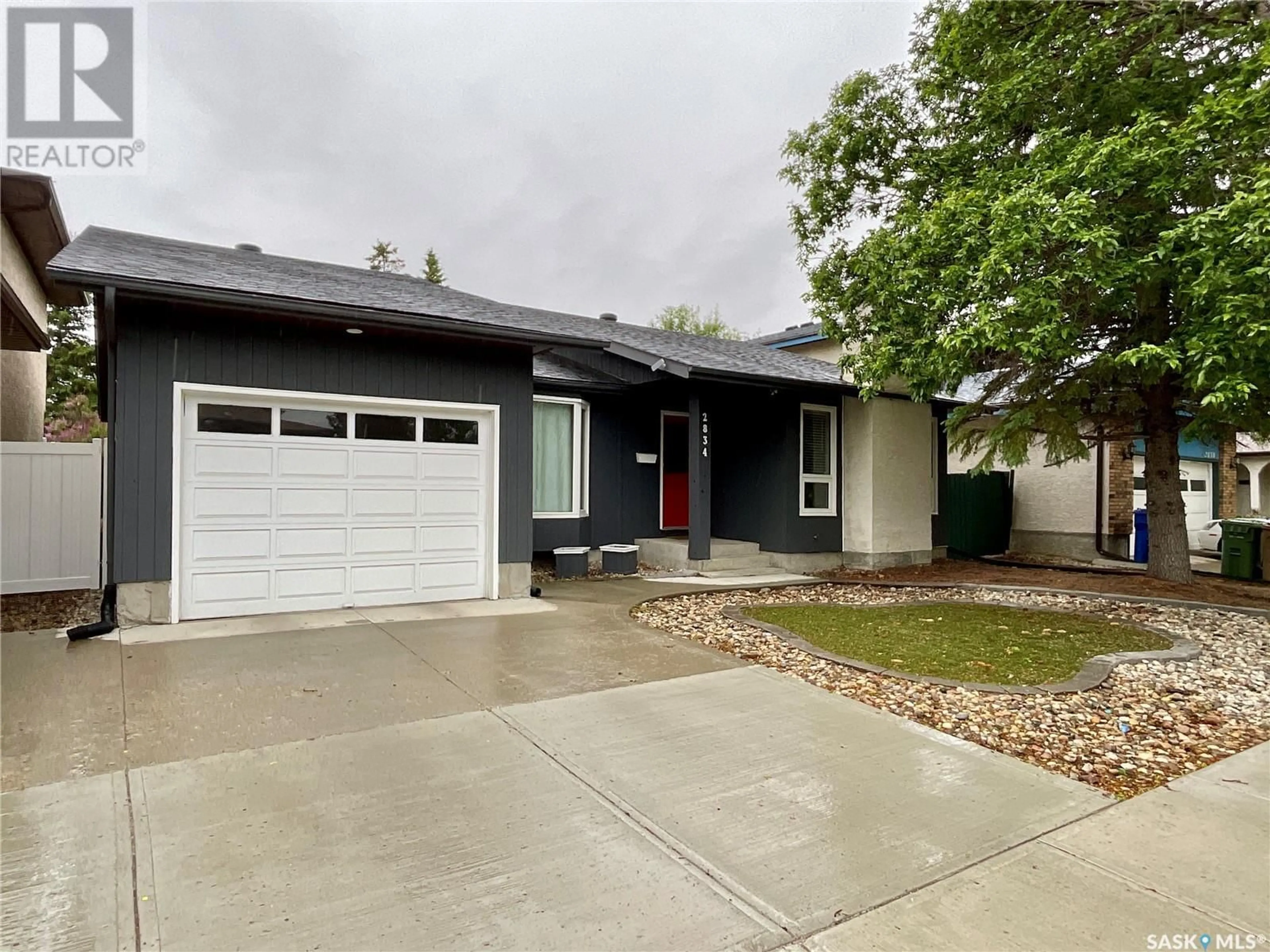2834 Kutarna CRESCENT, Regina, Saskatchewan S4V0T1
Contact us about this property
Highlights
Estimated ValueThis is the price Wahi expects this property to sell for.
The calculation is powered by our Instant Home Value Estimate, which uses current market and property price trends to estimate your home’s value with a 90% accuracy rate.Not available
Price/Sqft$324/sqft
Days On Market37 days
Est. Mortgage$1,631/mth
Tax Amount ()-
Description
Welcome home to this charming 1,170 sq. ft. bungalow with a single attached garage, perfectly situated in the desirable Wood Meadows neighbourhood. As you enter the front door, you'll be greeted by a spacious living room featuring laminate flooring and a cozy gas fireplace. The kitchen boasts newer maple cabinets, stainless steel appliances, and a window overlooking your covered deck, making it a delightful space for cooking and entertaining. The adjoining dining room with a large bay window seamlessly flows from the kitchen, creating an open and inviting atmosphere. You'll find three generously sized bedrooms with laminate flooring down the hall. The full bathroom has been updated, and the primary bedroom has a new ensuite with a full shower. It also features his-and-hers closets, providing modern comfort and convenience. The fully finished lower level offers a large family room with a wet bar and a gas fireplace, a well-sized office, a spacious full bathroom, a dedicated storage room, and a laundry room. Step outside through the side door to your perfect covered deck, leading to a fantastic yard ideal for relaxation and outdoor activities. Recent updates to the home include a new concrete double-car driveway, windows, shingles, painted exterior, PVC fencing, furnace, and air conditioning. This is a perfect home; looking for the next perfect owner to call it home! (id:39198)
Property Details
Interior
Features
Main level Floor
Bedroom
8 ft ,7 in x 9 ft ,10 inDining room
9 ft ,6 in x 9 ft ,4 inKitchen
9 ft ,9 in x 8 ft ,4 inBedroom
8 ft ,6 in x 9 ft ,7 inProperty History
 50
50

