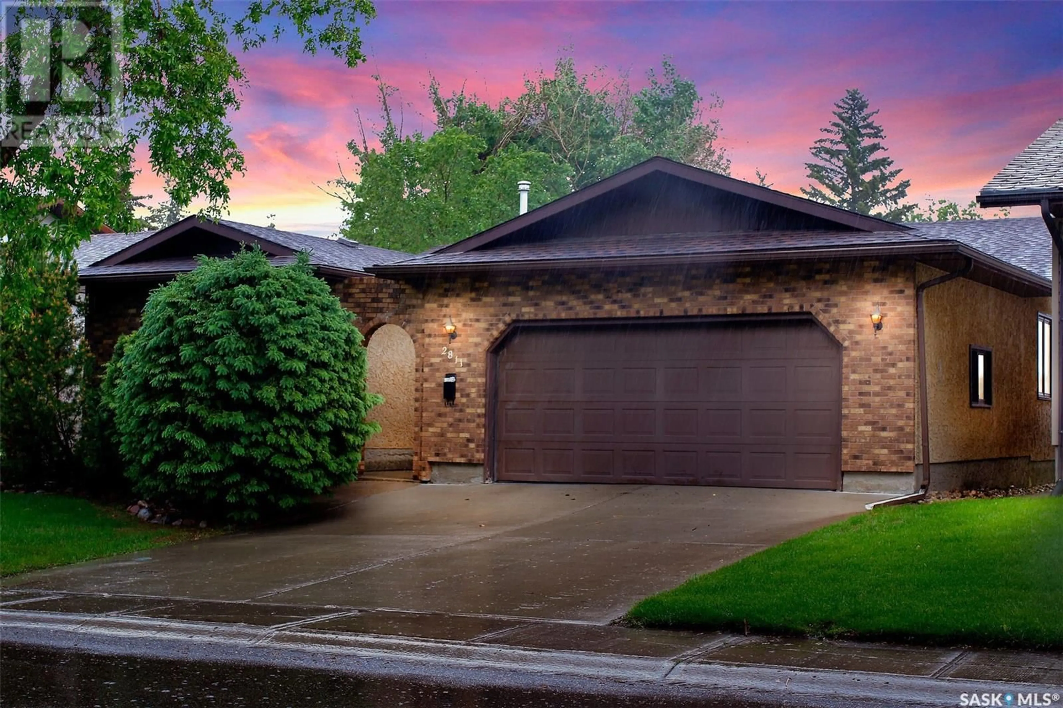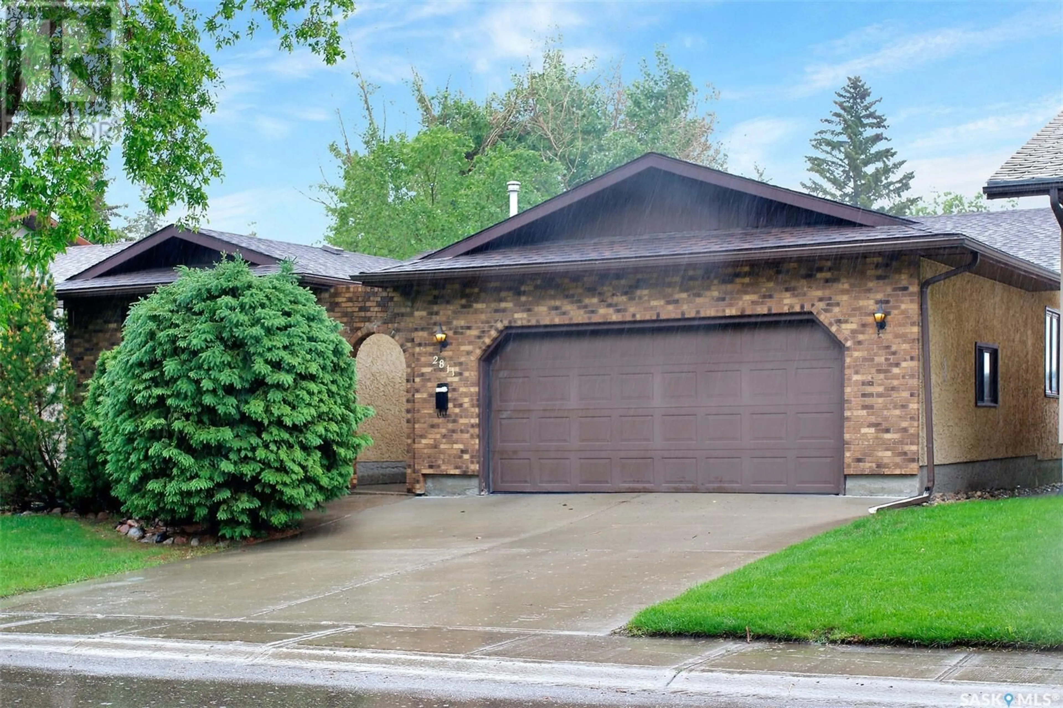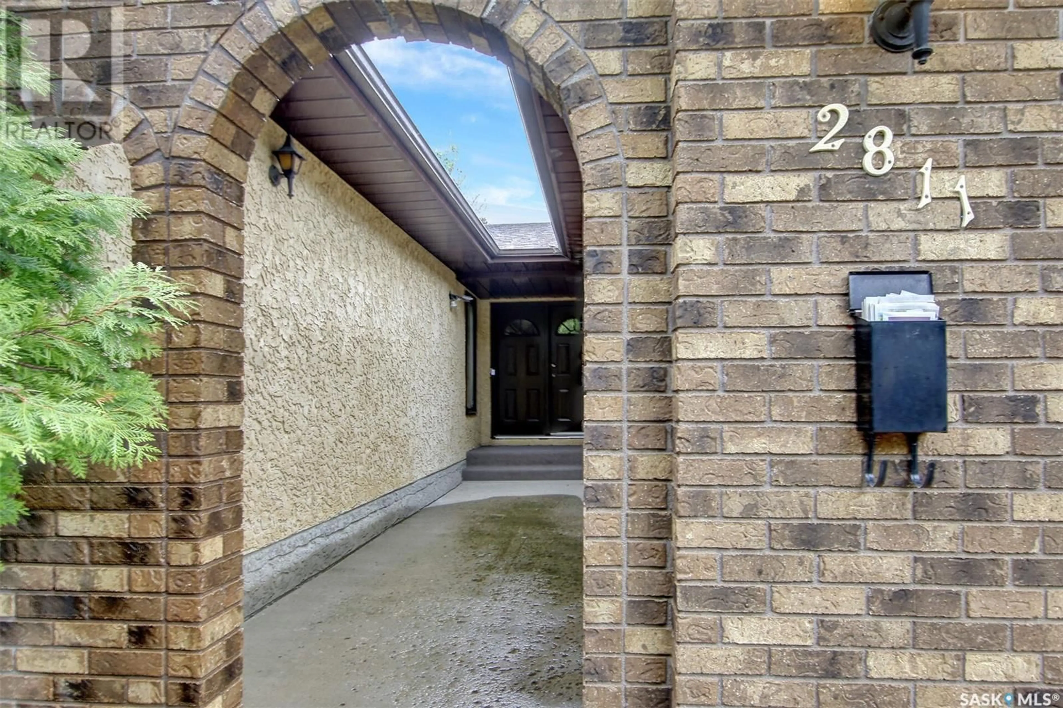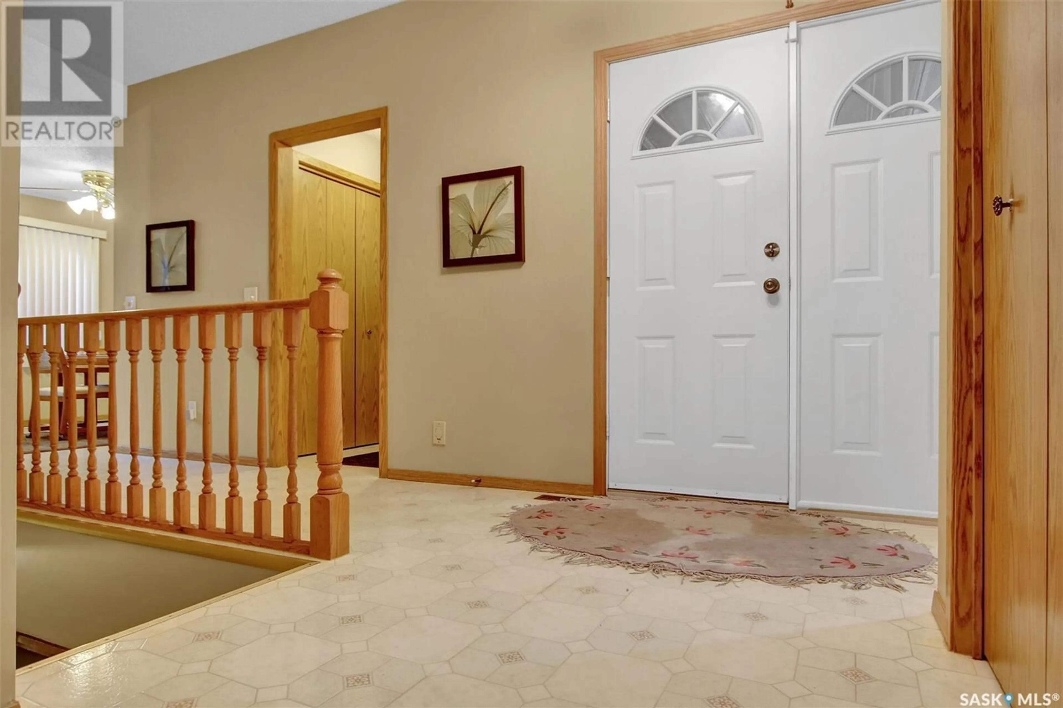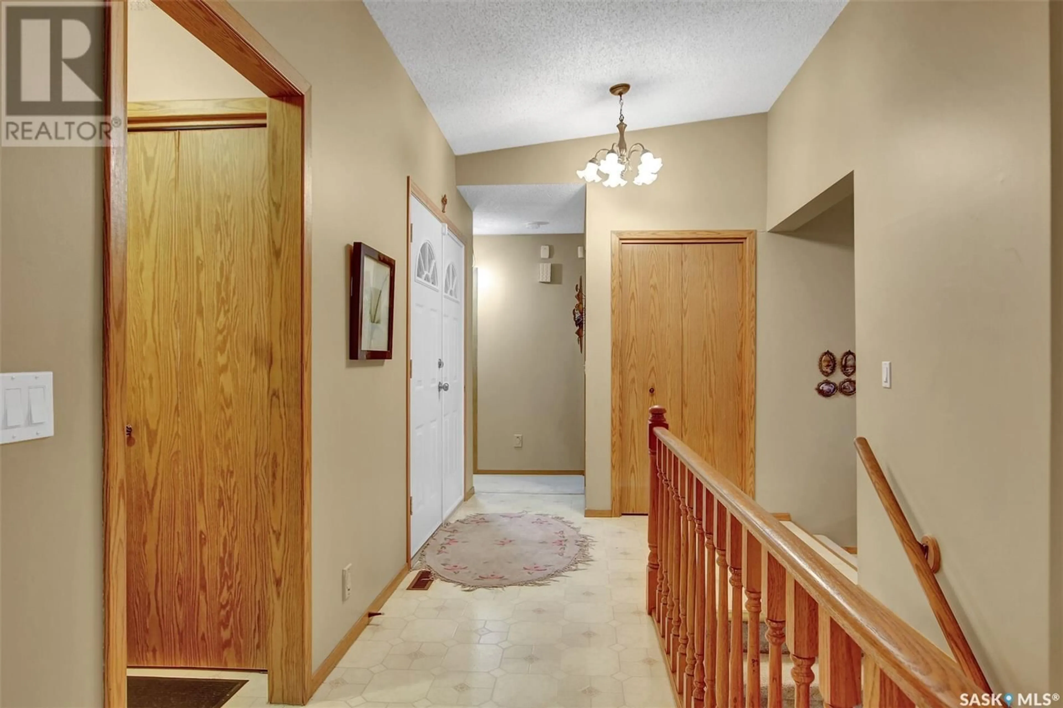2811 Helmsing STREET, Regina, Saskatchewan S4V0W7
Contact us about this property
Highlights
Estimated ValueThis is the price Wahi expects this property to sell for.
The calculation is powered by our Instant Home Value Estimate, which uses current market and property price trends to estimate your home’s value with a 90% accuracy rate.Not available
Price/Sqft$293/sqft
Est. Mortgage$1,984/mo
Tax Amount ()-
Days On Market213 days
Description
Located in Wood Meadows close to Regina’s amenity rich east end where everything you need is within close proximity. Many years with the same owner has shown love and attention with some fabulous upgrades. Spacious foyer offers storage for your outdoor gear and shows off the open staircase. Family memories will be made around the fireplace in the cozy sunken living room and raised dining room. Plush carpeting is in wonderful shape and almost looks new. Doors lead to the back yard where you will find a deck for summer evenings and a fenced yard with space for kids to play. Eat-in kitchen has tons of cupboards and a large pantry. No shortage of storage here. Centre island with additional storage and more counter space. Built-in oven, stove top, fridge and built-in dishwasher will remain. Small hall has direct access to the double garage, coat closet and main floor laundry. Washer and dryer will remain. Main hall has 3 good-sized bedrooms, 4-piece bathroom with the primary having wall-to-wall closets and 3-piece en-suite. Lower level has an open area at the bottom of the stairs that would make a perfect office. Around the corner is a huge family room that has space for a TV area and a games area. Additional bedroom/den and another 4-piece bathroom. Utility room has plenty of storage for all the extras. Close to schools K-8. Transportation with an easy commute to University of Regina or Saskatchewan Polytechnic. Shingles and front door, deck rebuilt. (2015) Windows on main level. (2016) Basement renovated. (2020) Fireplace has not been used in many years. Truly a beautiful home. (id:39198)
Property Details
Interior
Features
Basement Floor
Family room
28 ft ,6 in x 14 ft ,9 inDen
9 ft ,7 in x 8 ft ,6 inOffice
12 ft ,7 in x 19 ft ,10 in4pc Bathroom
6 ft ,4 in x 6 ft ,10 inProperty History
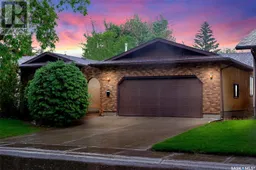 39
39
