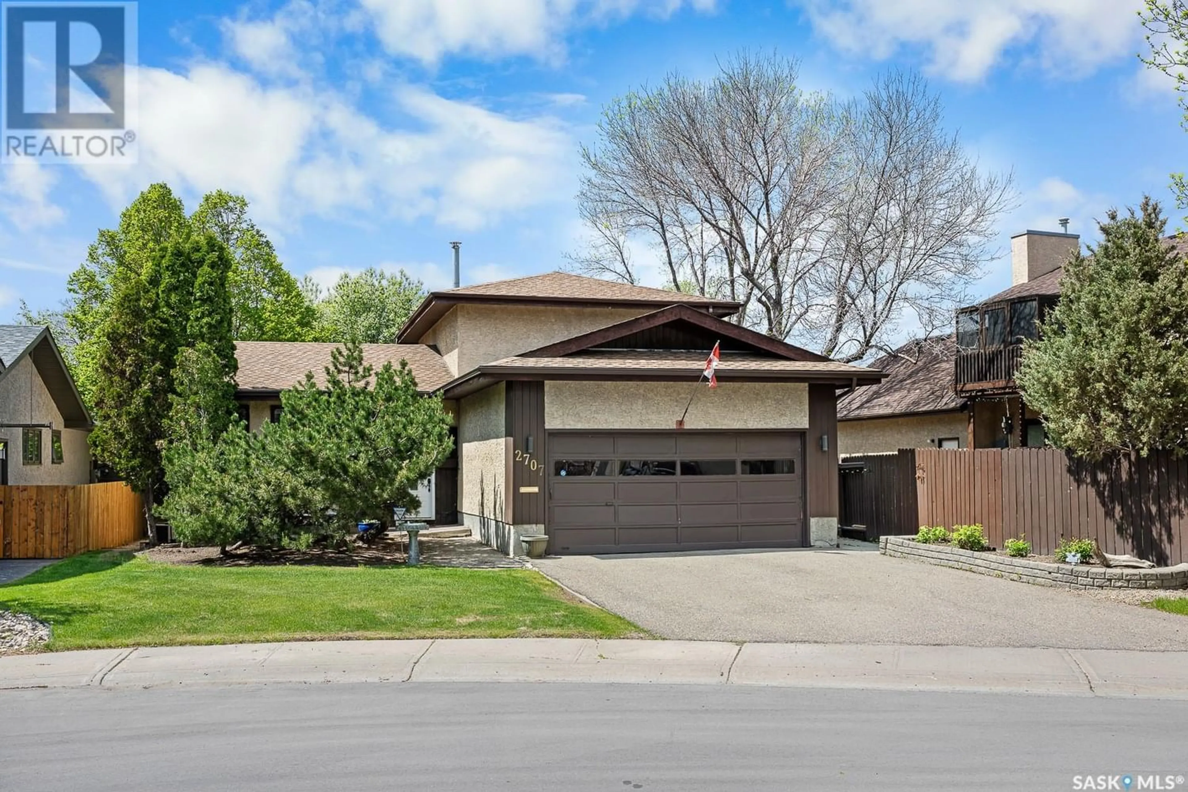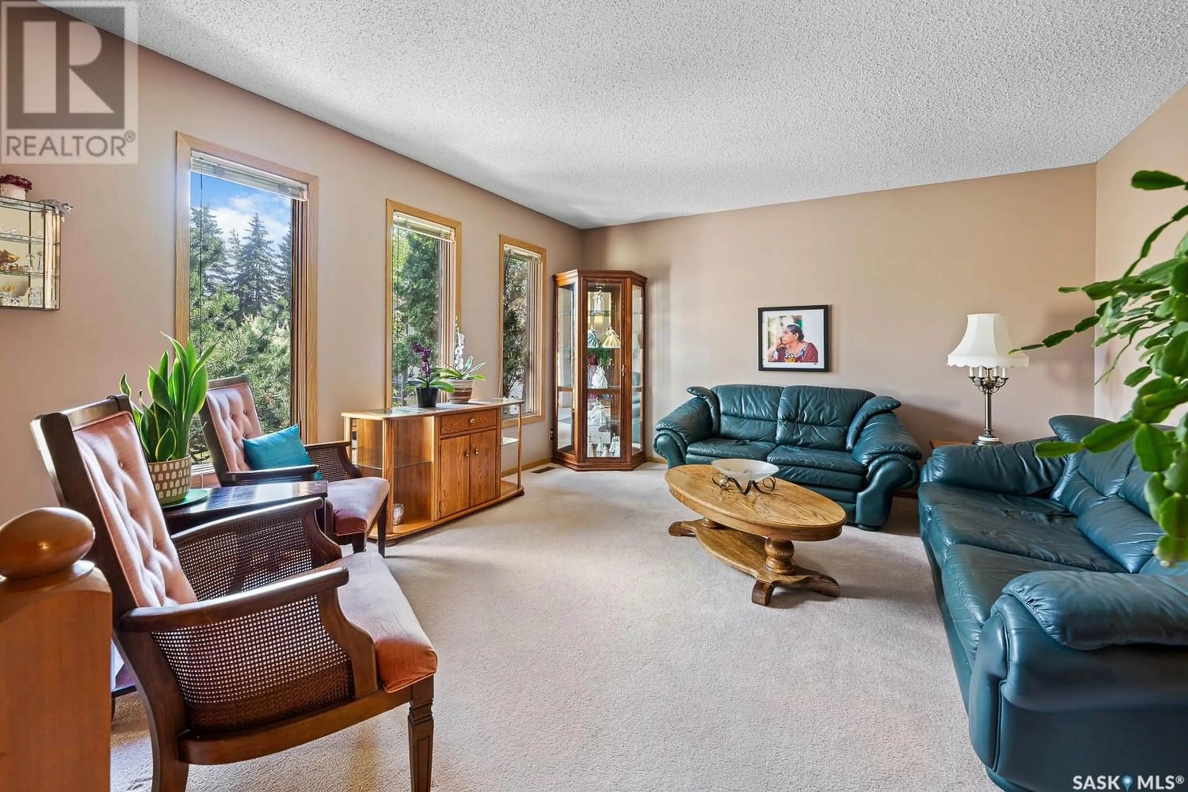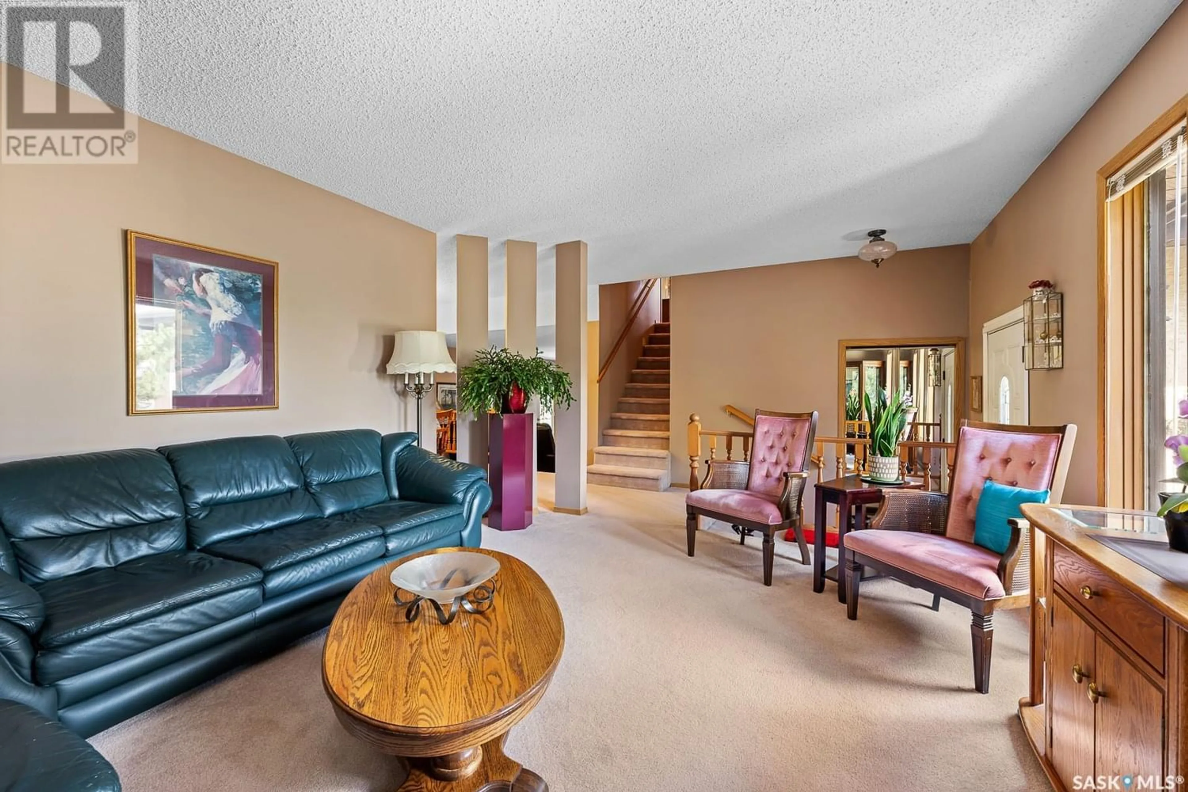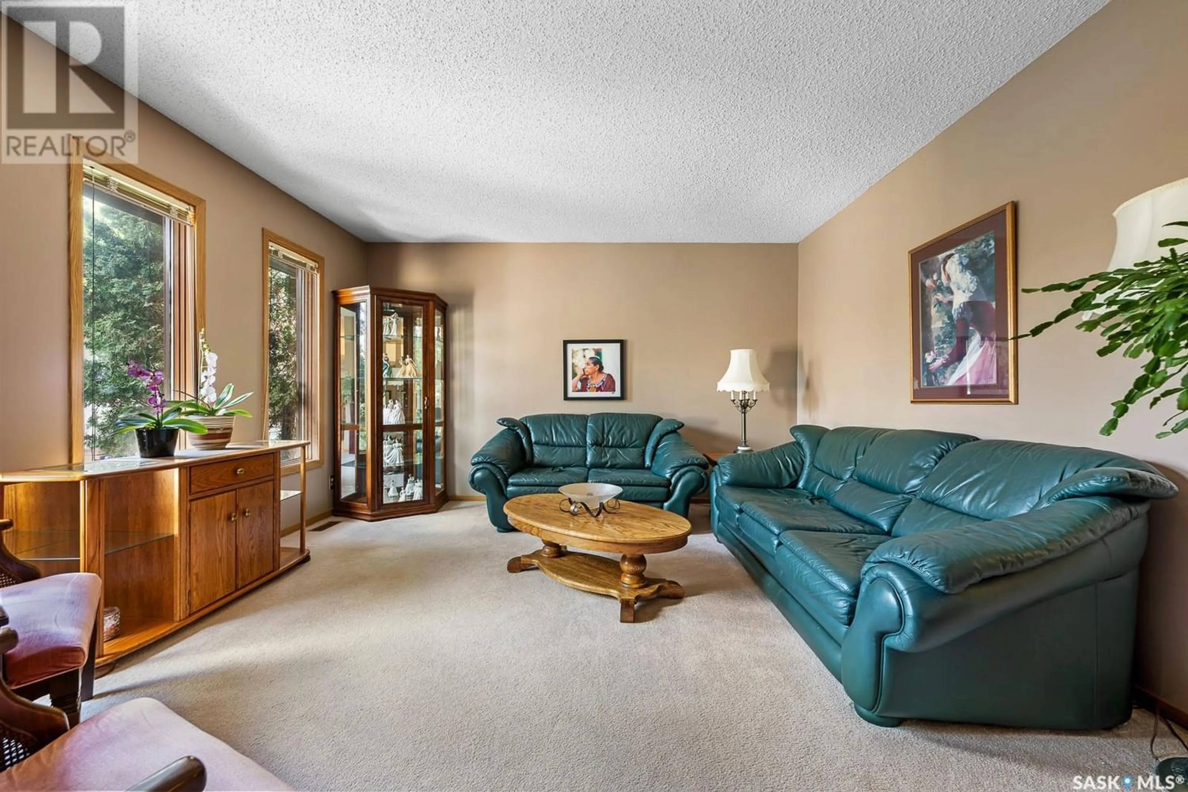2707 Jolly PLACE E, Regina, Saskatchewan S4V0X8
Contact us about this property
Highlights
Estimated ValueThis is the price Wahi expects this property to sell for.
The calculation is powered by our Instant Home Value Estimate, which uses current market and property price trends to estimate your home’s value with a 90% accuracy rate.Not available
Price/Sqft$262/sqft
Est. Mortgage$1,760/mo
Tax Amount ()-
Days On Market230 days
Description
Location! Location! Location! This two-story1560 square foot split is situated in a cul-de-sac surrounding a park in Southeast Regina. This original owner home has been meticulously kept, and is now ready for its new owners and their next chapter. As you enter the home, you will find a formal living area with east facing windows, and you are just steps away from Jolly Park which is surrounded by four cul-de-sacs. Moving into the kitchen, you’ll find an abundance of oak cabinets, comes with all the appliances and features a good sized dining area. The sunken family room consists of a cozy, wood-burning fireplace and has double doors leading out to your backyard. The main floor is complemented with a third bedroom, currently being used as an office and a half bath/laundry room completing this level. The second level feature a generous size primary bedroom, complete with walk-in closet and a three piece ensuite with tiled shower. Completing the second level is a second bedroom and a full four piece bathroom. Heading to the basement you will find an ample sized recreation room, a den/office area and plenty of storage space in the utility area/room. The backyard offers a large concrete patio, is fully fenced and is fully mature. The attached double garage offers direct entry into the home for convenience. For your personal viewing please reach out today as homes in these locations don't last long! (id:39198)
Property Details
Interior
Features
Second level Floor
Bedroom
8 ft ,7 in x 12 ft ,2 in4pc Bathroom
3pc Bathroom
Primary Bedroom
12 ft ,5 in x 13 ft ,3 inProperty History
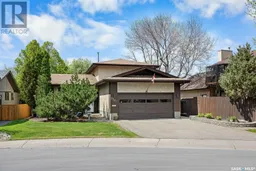 34
34
