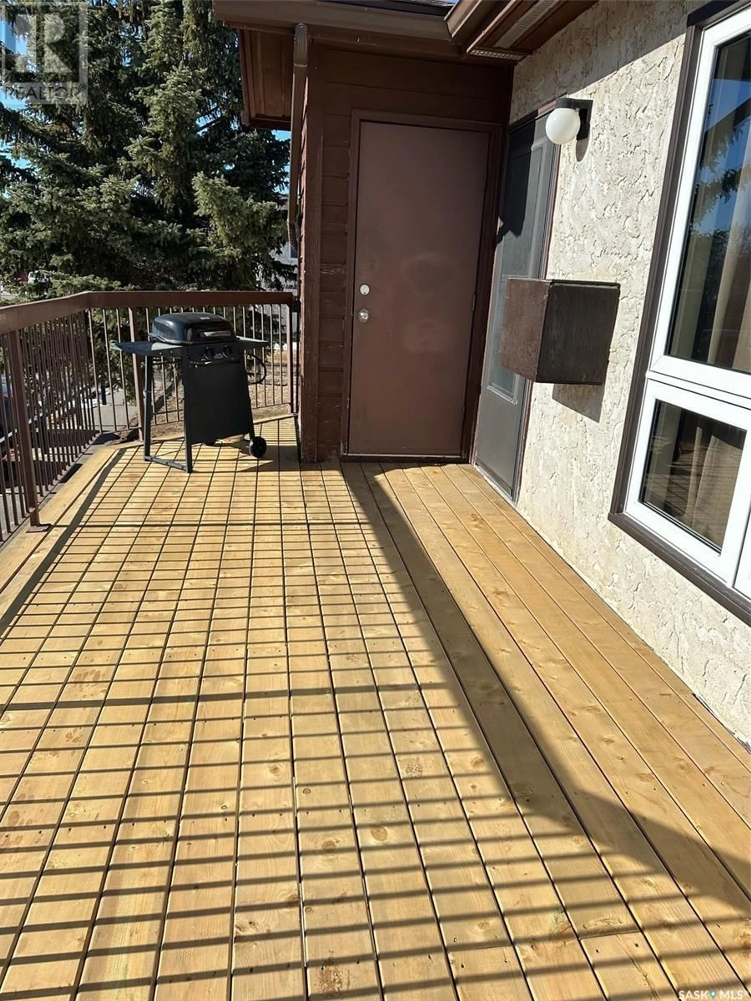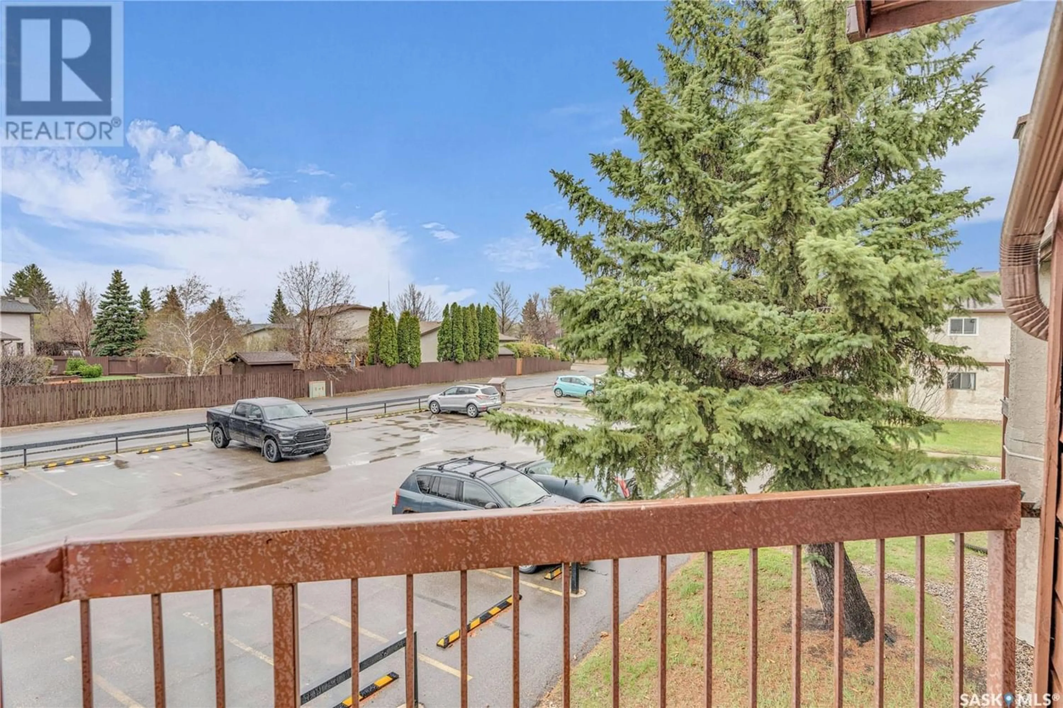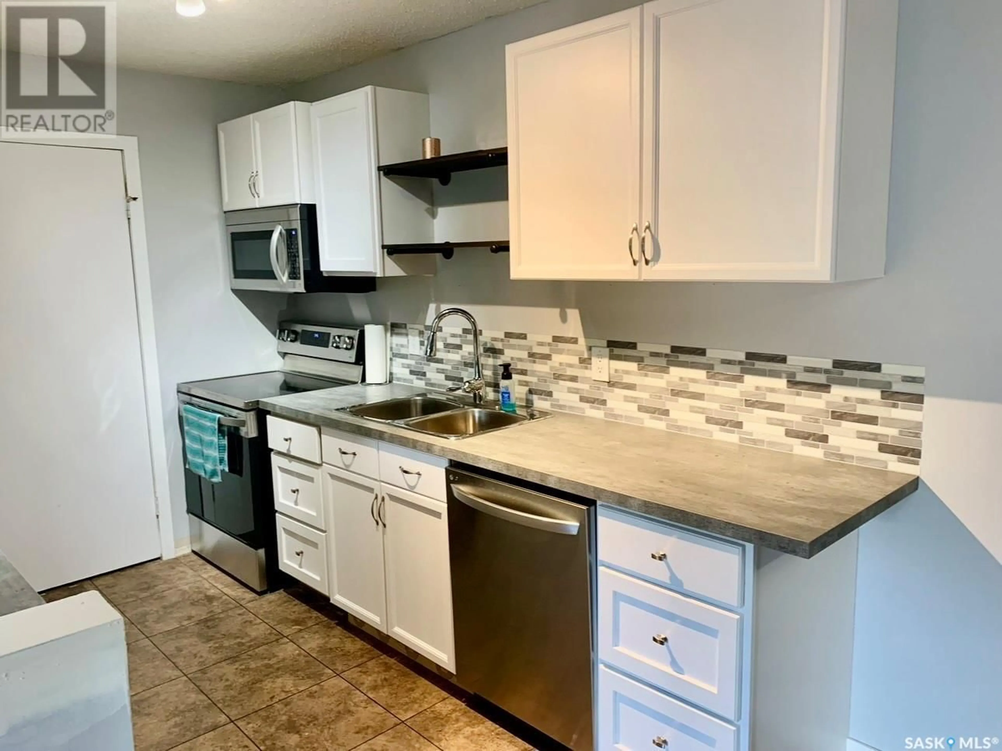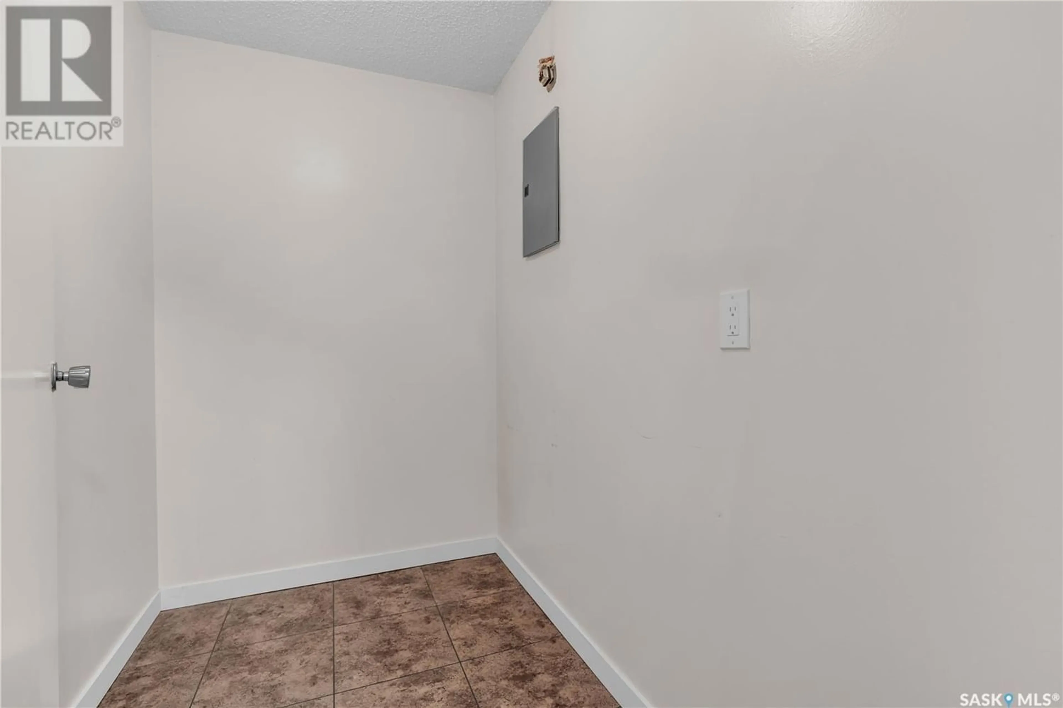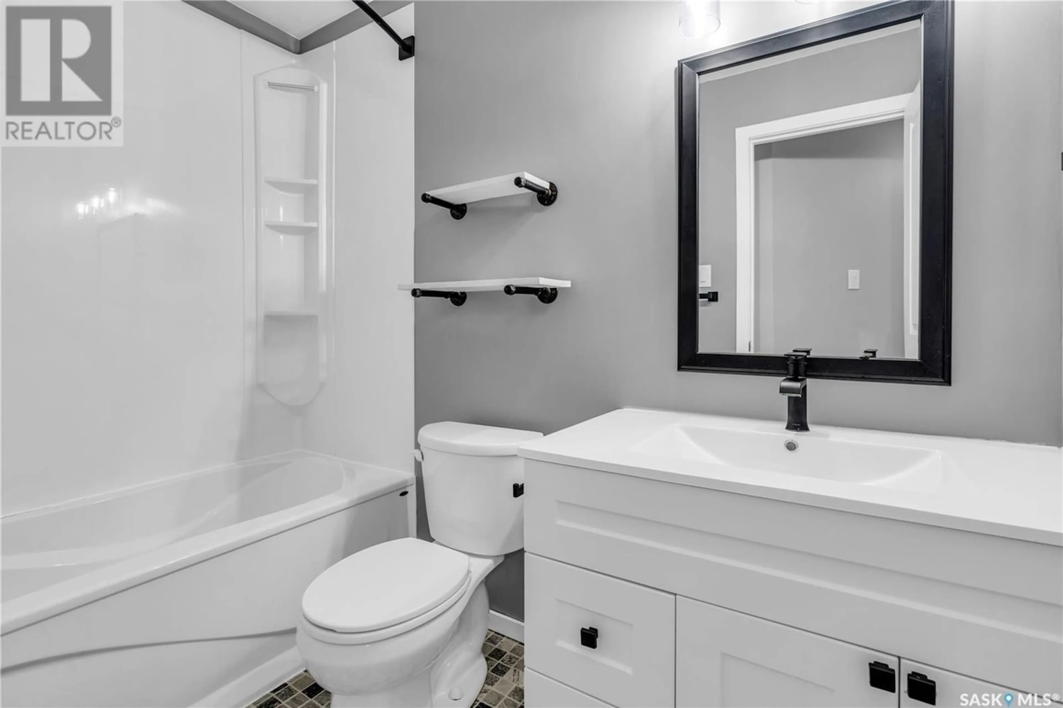204 2931 Harding STREET, Regina, Saskatchewan S4V1B9
Contact us about this property
Highlights
Estimated ValueThis is the price Wahi expects this property to sell for.
The calculation is powered by our Instant Home Value Estimate, which uses current market and property price trends to estimate your home’s value with a 90% accuracy rate.Not available
Price/Sqft$166/sqft
Est. Mortgage$687/mo
Maintenance fees$563/mo
Tax Amount ()-
Days On Market275 days
Description
Extensively renovated garden suite in the desirable east end area of Gardiner Heights. This condo offers a long list of renovations, a functioning wood burning fireplace and an outdoor pool. This upper floor corner unit features a large newly constructed deck and private entrance. Mentionable updates are: completely renovated bathroom with rainshower, gutted and replaced/modernized (2019), renovated kitchen with newer appliances and countertops (2022), and windows were also replaced in 2017. The Room sizes are all spacious through out and features a Texas sized master bedroom with newer flooring. Book your appointment to check out this east end gem, its been very well maintained and modernized by the current owner. Parking spot is right infront and there is potential to purchase more. (id:39198)
Property Details
Interior
Features
Main level Floor
Living room
14 ft ,7 in x 14 ft ,3 inDining room
10 ft ,3 in x 8 ft ,6 inKitchen
10 ft ,3 in x 8 ft ,6 inBedroom
10 ft ,7 in x 9 ft ,11 inExterior
Features
Parking
Garage spaces 3
Garage type Parking Space(s)
Other parking spaces 0
Total parking spaces 3
Condo Details
Inclusions
Property History
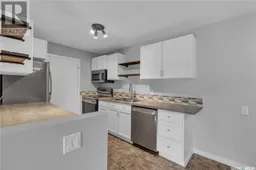 24
24
