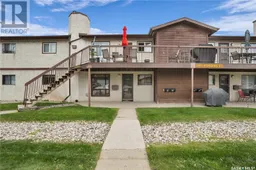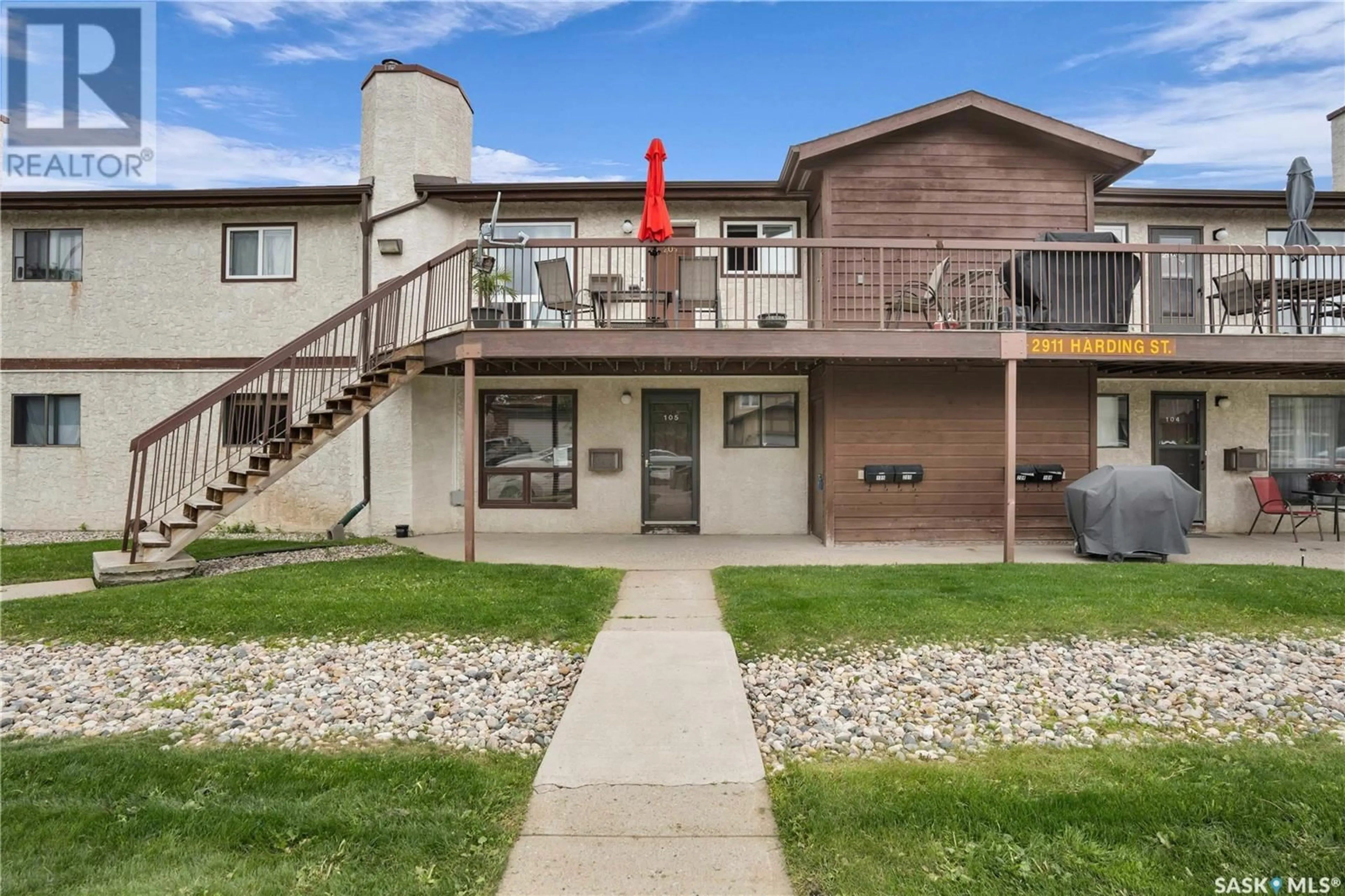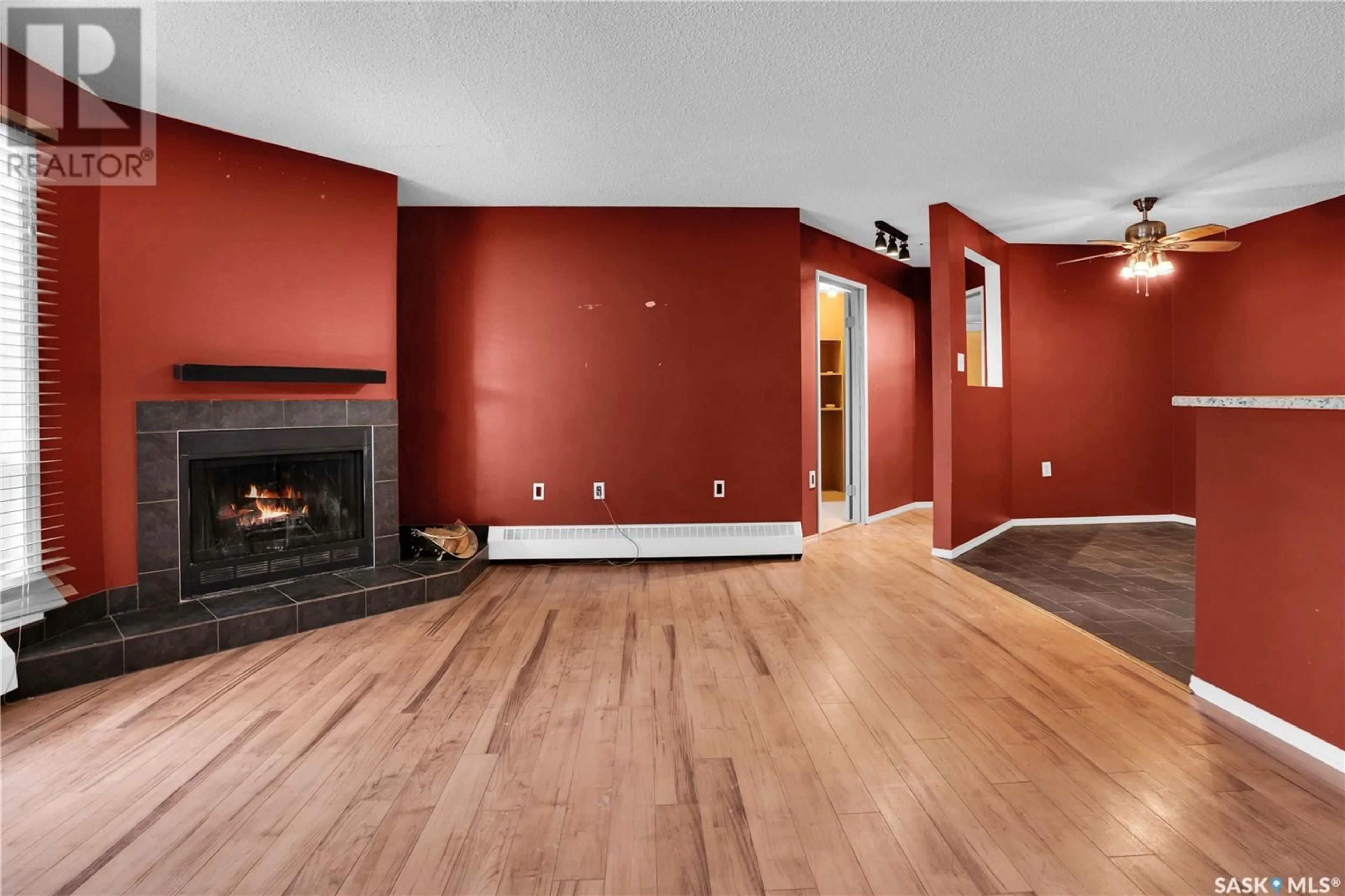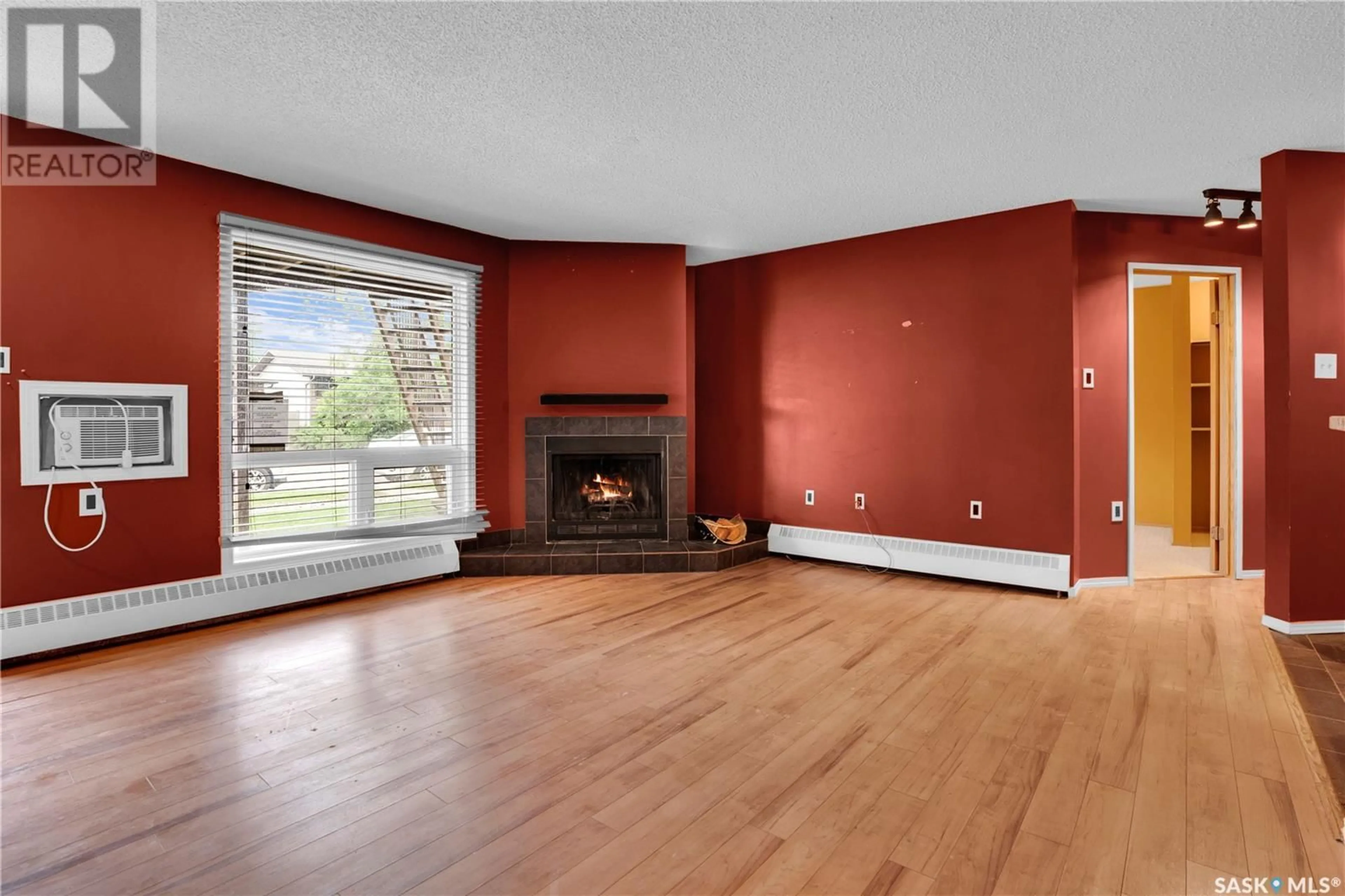105 2911 Harding STREET, Regina, Saskatchewan S4V1B9
Contact us about this property
Highlights
Estimated ValueThis is the price Wahi expects this property to sell for.
The calculation is powered by our Instant Home Value Estimate, which uses current market and property price trends to estimate your home’s value with a 90% accuracy rate.Not available
Price/Sqft$154/sqft
Days On Market61 days
Est. Mortgage$665/mth
Maintenance fees$585/mth
Tax Amount ()-
Description
Affordable ground-level condo, featuring two spacious bedrooms and two full bathrooms, perfectly situated in the heart of East Regina. Nice sized living room, complete with a cozy wood-burning fireplace and laminate flooring. The kitchen is equipped with updated shaker-style cabinets, offering ample storage and a contemporary feel. Both bedrooms are generously sized, each boasting a walk-in closet and easy access to a 4-piece bathroom. Additional conveniences include dedicated in-suite laundry and an extra storage unit just outside the front door. Relax and unwind in the community’s outdoor pool, perfect for those warm summer days. This condo is ideally located near all east end amenities, including parks, shopping, and bus routes. Don't miss out on this fantastic opportunity. Contact your favourite REALTOR® today for more details or to schedule a viewing. (id:39198)
Property Details
Interior
Features
Main level Floor
4pc Bathroom
8 ft x 5 ftLaundry room
Dining room
8 ft ,10 in x 8 ft ,4 inKitchen
10 ft x 9 ftExterior
Features
Condo Details
Inclusions
Property History
 13
13


