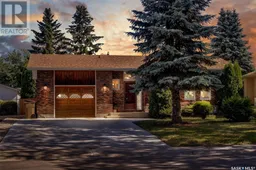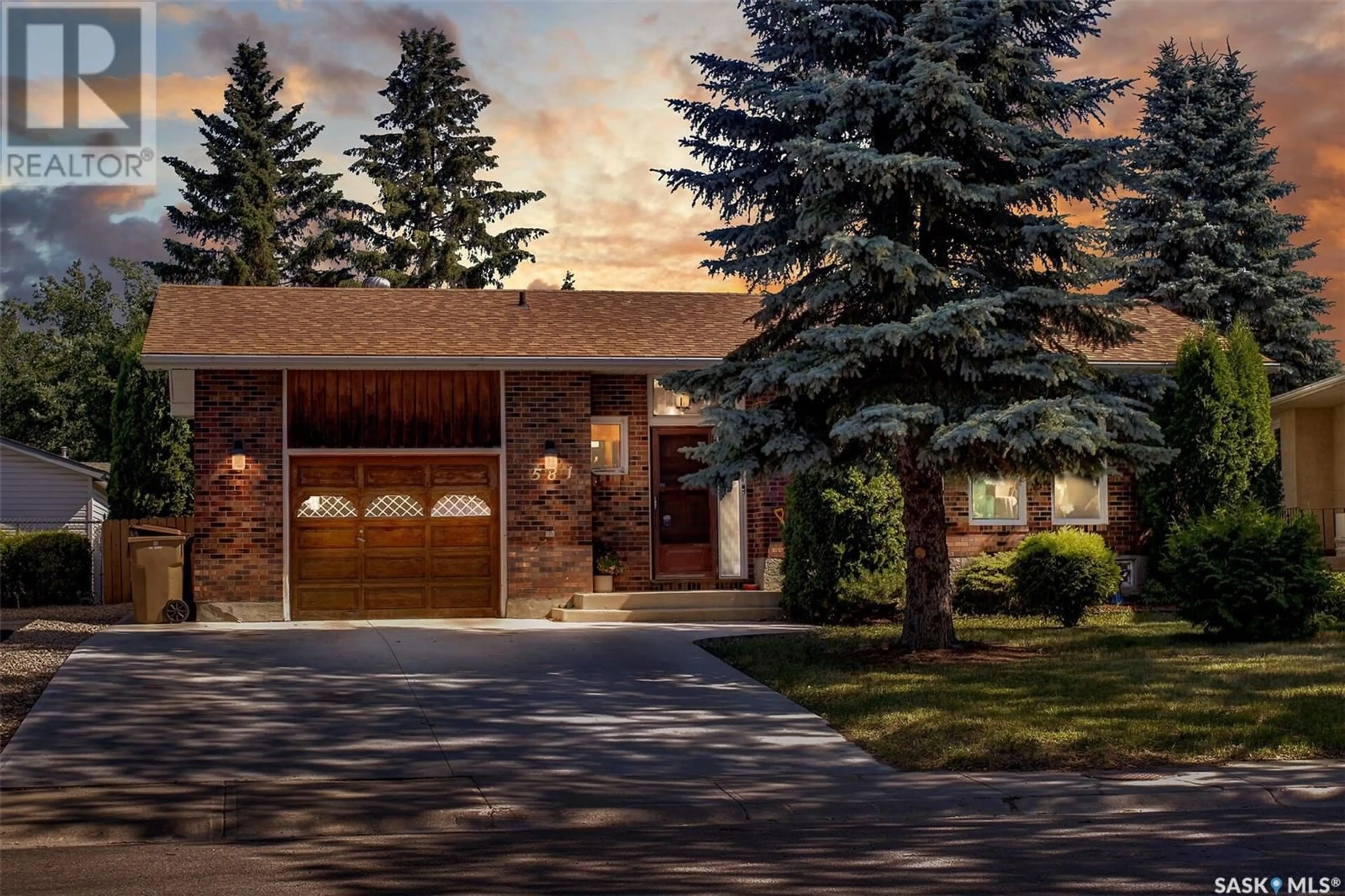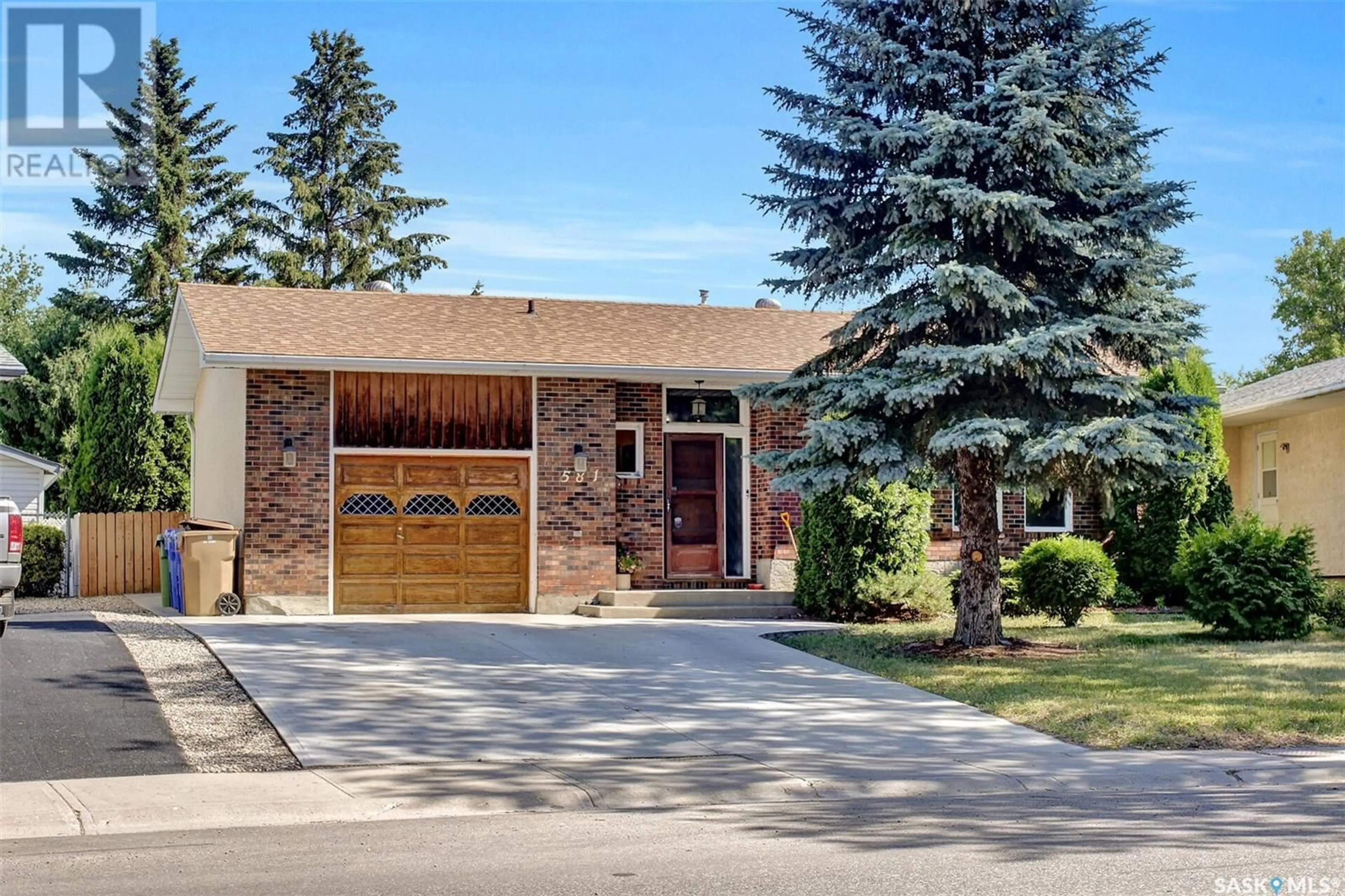581 Dalgliesh DRIVE, Regina, Saskatchewan S4R6H6
Contact us about this property
Highlights
Estimated ValueThis is the price Wahi expects this property to sell for.
The calculation is powered by our Instant Home Value Estimate, which uses current market and property price trends to estimate your home’s value with a 90% accuracy rate.Not available
Price/Sqft$298/sqft
Days On Market3 days
Est. Mortgage$1,803/mth
Tax Amount ()-
Description
Welcome to 581 Dalgliesh Drive! This lovely, custom built bungalow is sure to impress from the moment of arrival. Located in Regina's NW end and on a pie lot, this large bungalow offers no shortage of functionality and style. The front foyer features tons of space to move from the front to the back of the home, direct access to the garage, a handy 2 piece bath, tall ceilings, and a wide open view of the home. The front family room is bathed in natural light from the South facing picture windows and gives way to direct access to the formal dining space. The kitchen is large with tons of cabinet and counterspace to help keep you organized and has just received a paint job, sink, tap, and counters. There is an informal dining nook here that's perfect for cozy breakfasts. The primary bedroom is large enough to house your entire King sized bed set and looks out over the massive backyard. The main bathroom is trendy with custom tiling and a huge vanity space, and two more secondary bedrooms, both with good sq ftg and large closets complete this well-appointed main level. Fresh light fixtures, flooring, and plumbing fixtures throughout the main floor allows you to move right into this home and start living. The super solid basement offers even more space to spread out. There is a large rec room space here, as well as a handy office, yet another full bathroom, and tons of storage in the laundry/utility. There is a 4th bedroom located here as well, ideal for guests or the teenager in your life. Completing this fabulous family home is an oversized, insulated single attached garage, and a yard complete with patio, garden space, and expanse of green lawn. There is alley access for a future detached garage, should you have the need. Value added items include: fridge stove dishwasher 2022, washer and dryer, chest freezer, High efficient furnace, Shingles approx 2019, driveway repaired approx 2019. (id:39198)
Property Details
Interior
Features
Basement Floor
Other
18 ft ,7 in x 13 ft ,4 inBedroom
11 ft ,4 in x 11 ft ,5 in4pc Bathroom
5 ft ,10 in x 8 ft ,6 inLaundry room
15 ft ,1 in x 20 ft ,2 inProperty History
 38
38

