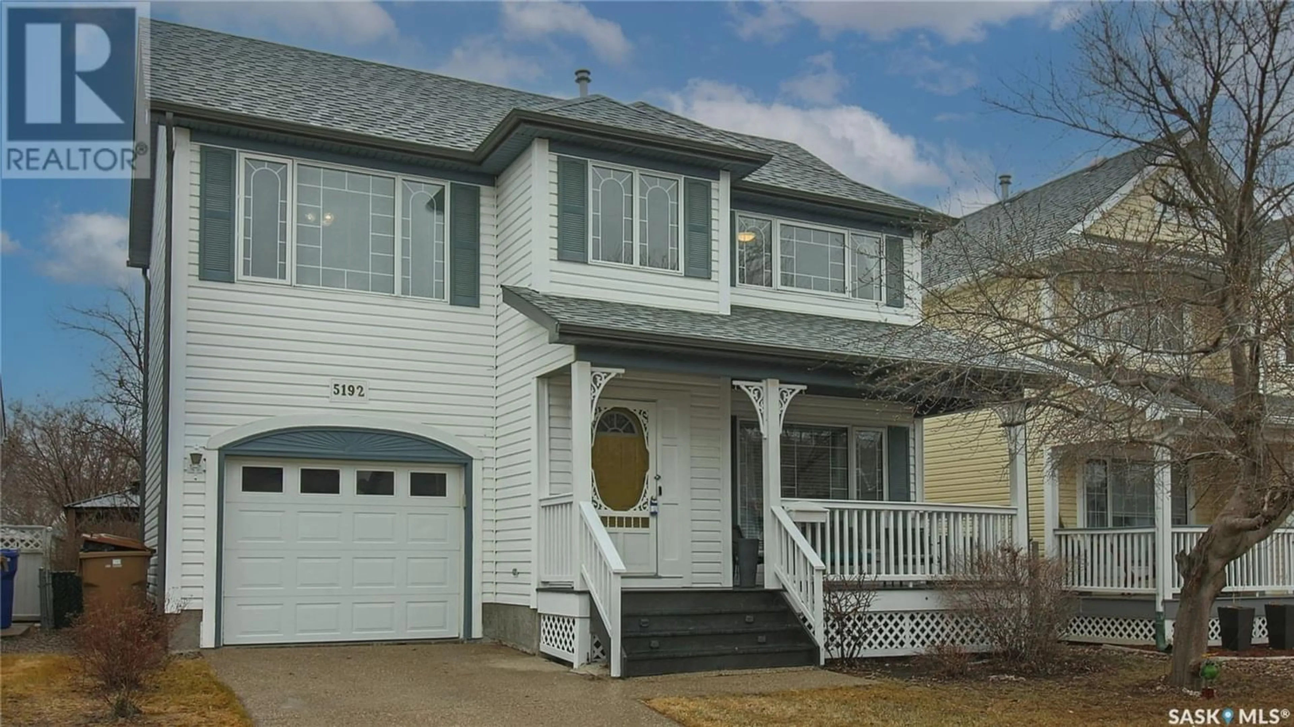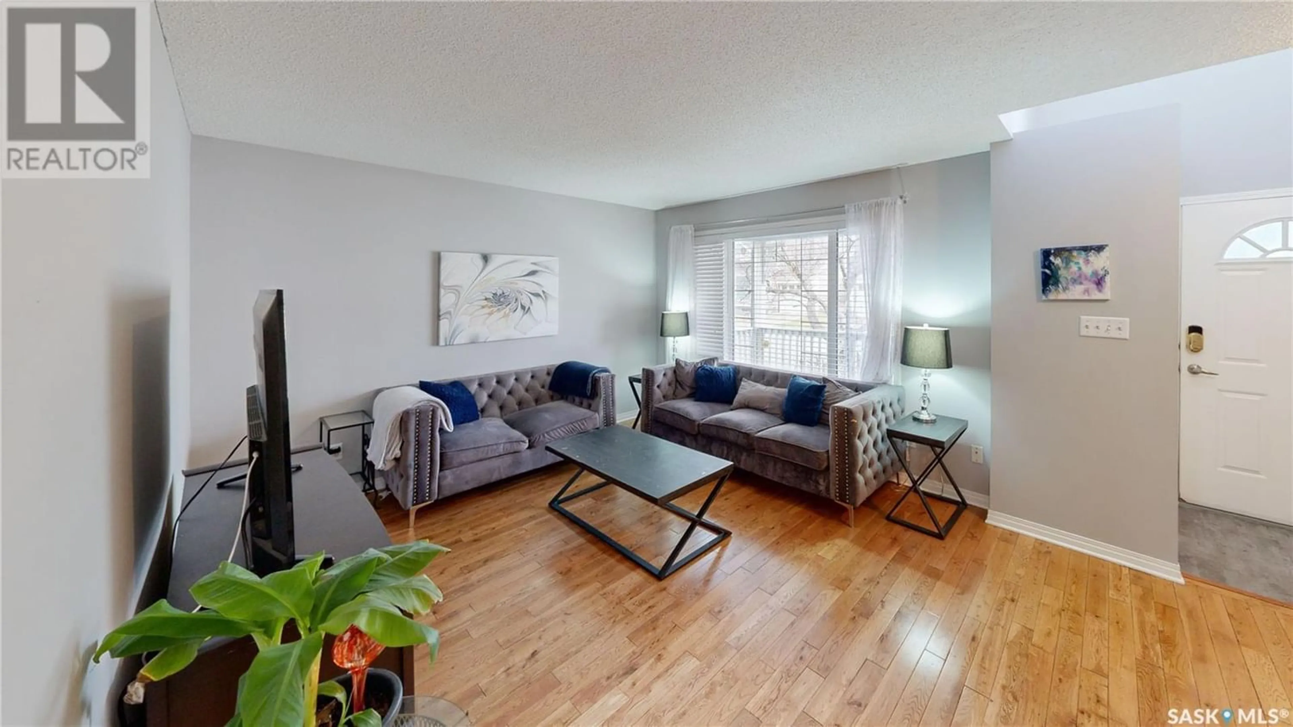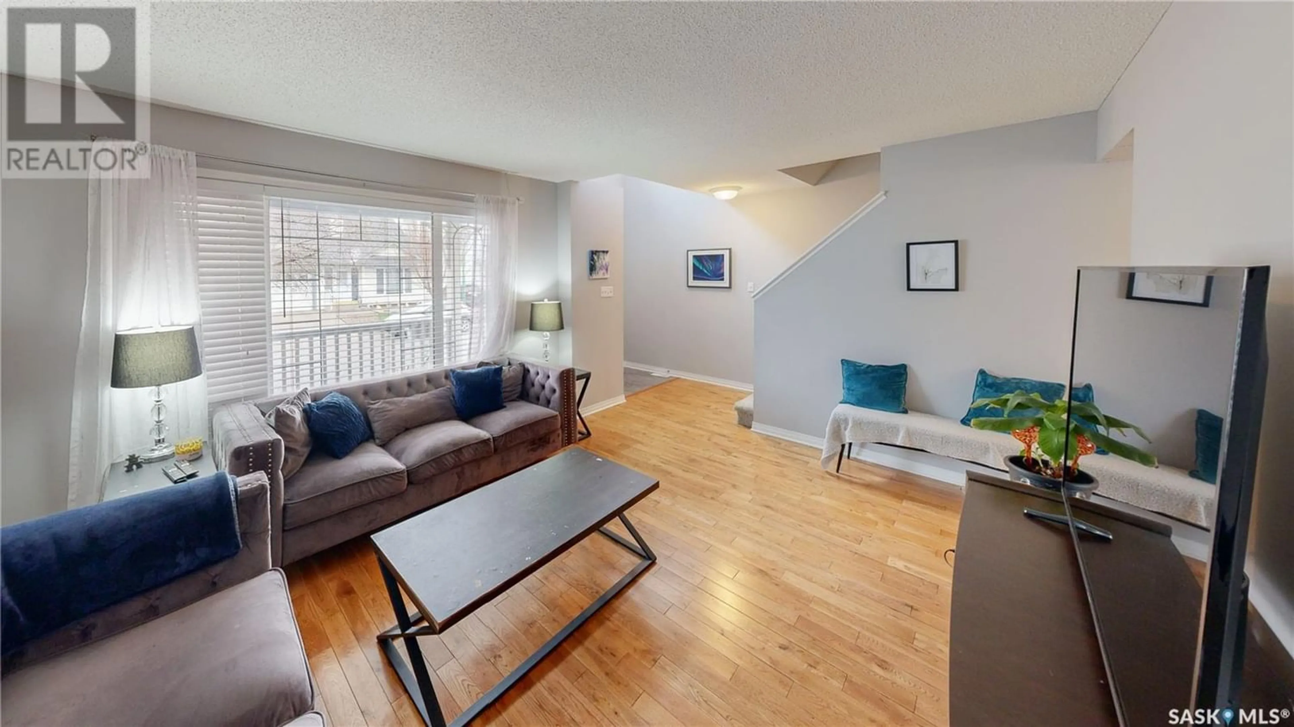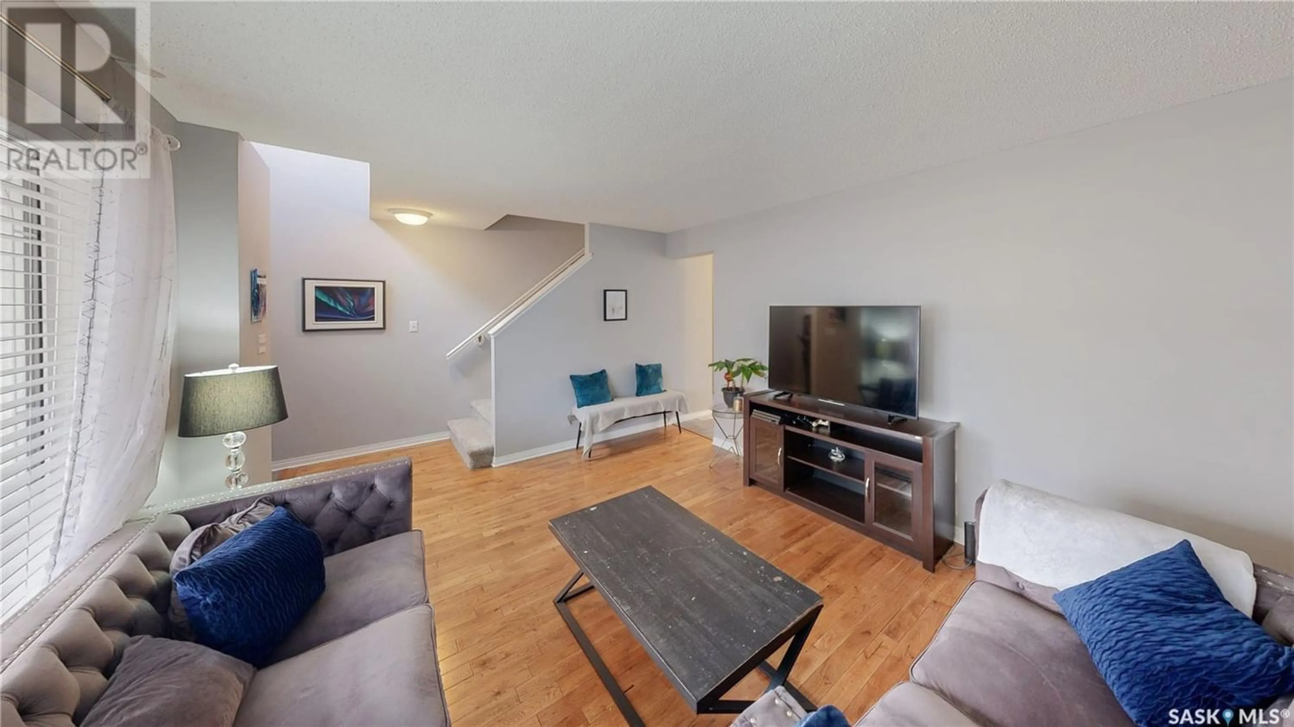5192 Donnelly CRESCENT, Regina, Saskatchewan S4X4M9
Contact us about this property
Highlights
Estimated ValueThis is the price Wahi expects this property to sell for.
The calculation is powered by our Instant Home Value Estimate, which uses current market and property price trends to estimate your home’s value with a 90% accuracy rate.Not available
Price/Sqft$273/sqft
Est. Mortgage$1,653/mo
Tax Amount ()-
Days On Market267 days
Description
This one backs green space! Welcome to 5192 Donnelly Crescent - a 3 bedroom and, yes, 4(!) bathroom, 2-storey home nestled in Regina’s Garden Ridge Neighborhood. The home has a somewhat regal street presence with its covered deck and impressive height, and has a well thought out interior layout. The main level sets the stage with a comfortable living room, a kitchen with eat-in dining area, and a half bath. Head on up to the second floor, where 3 bedrooms and two full bathrooms await. This includes the primary bedroom with its ensuite. The practical design of this house positions this space around a corner from the other rooms and so it really feels like a private retreat. Going downstairs you’ll find a versatile recreation room as well as a 3-piece bathroom, utility room, and dedicated laundry room. You can park your wheels in the single attached garage which has direct entry to the home, and also enjoy all the greenery in near proximity as you step out the back door. In addition to the green space behind, there’s also a playground just a hop, skip, and a jump away. The home is also conveniently located close to restaurants and grocery stores, which is just one more reason you won’t want to miss your chance to make it your new home sweet home! (id:39198)
Property Details
Interior
Features
Second level Floor
4pc Bathroom
4'10 x 7'10Bedroom
10'7 x 11'5Bedroom
11'5 x 12'114pc Bathroom
5' x 7'5Property History
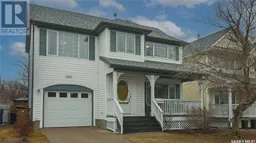 48
48
