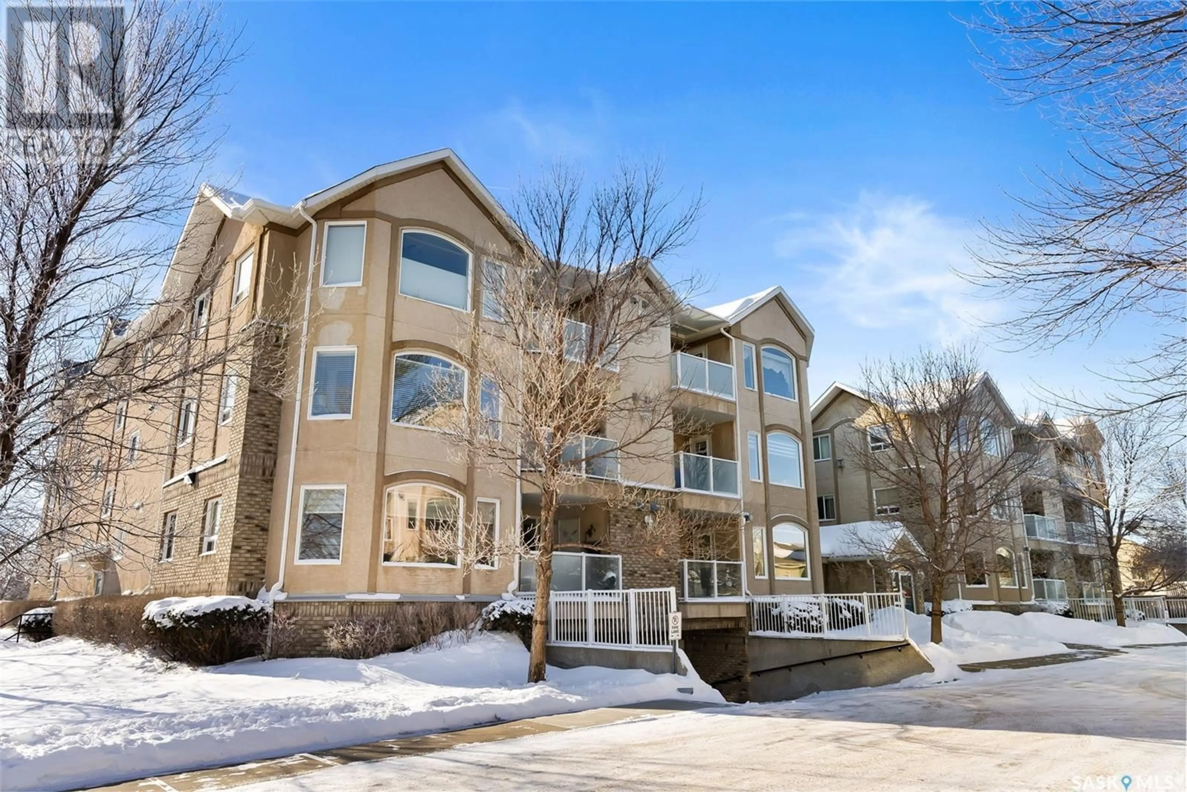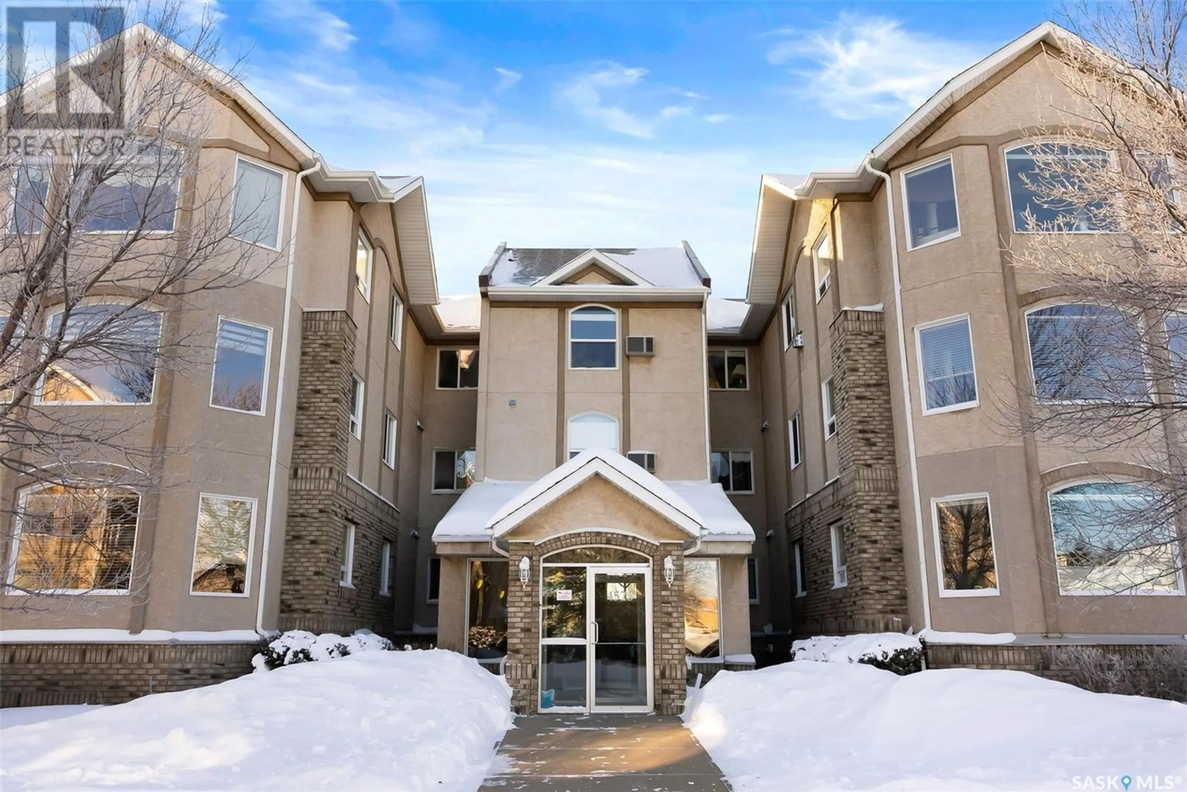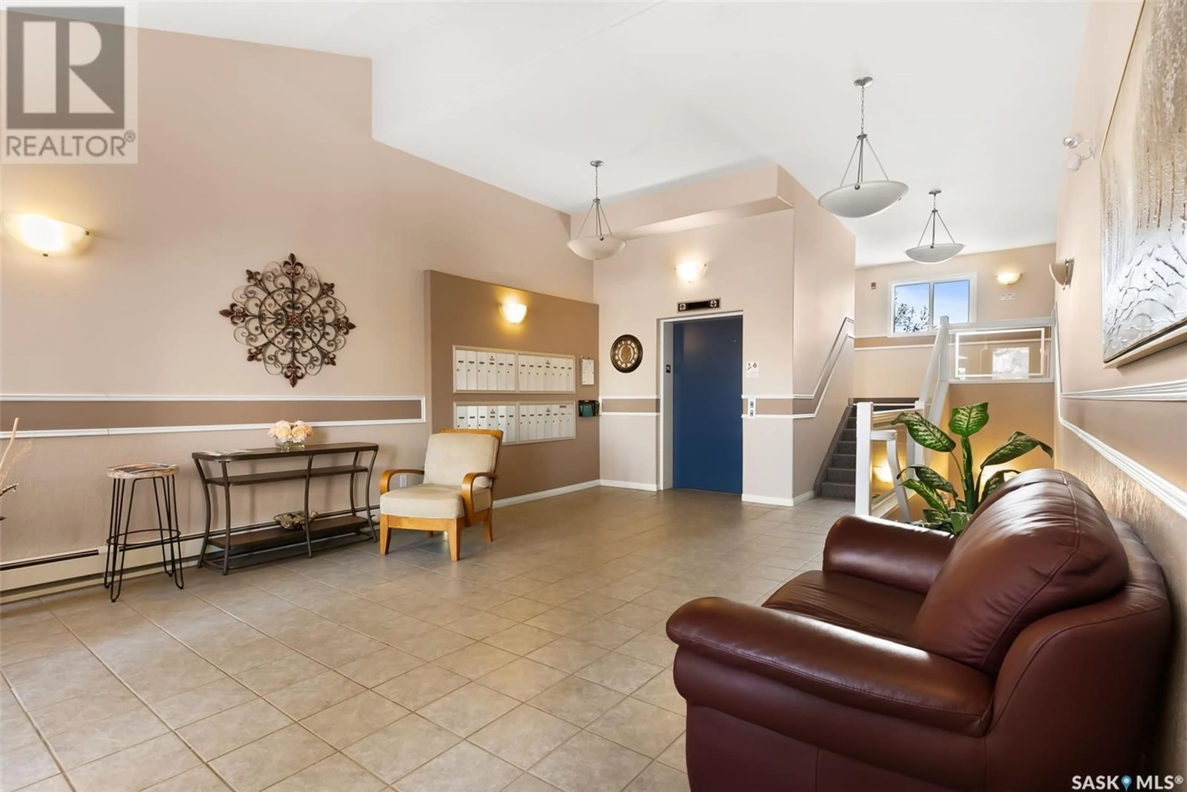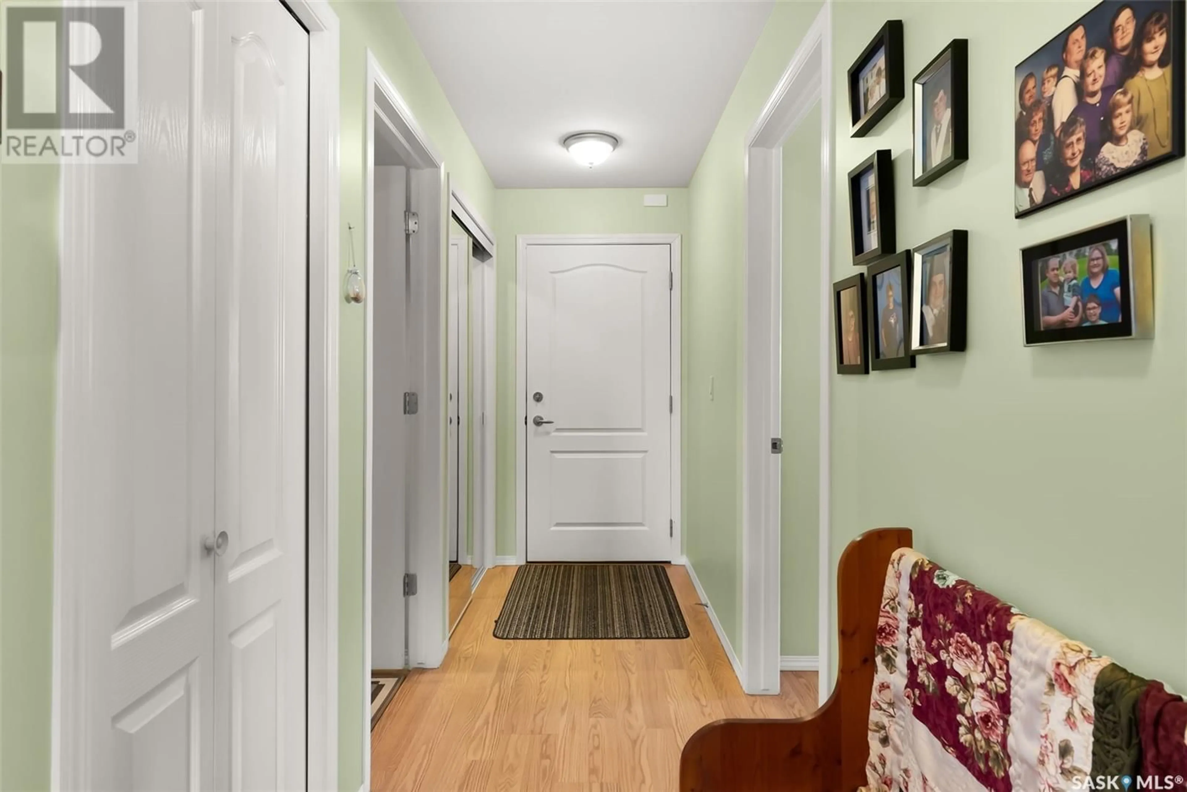201 4525 Marigold DRIVE, Regina, Saskatchewan S4X4S7
Contact us about this property
Highlights
Estimated ValueThis is the price Wahi expects this property to sell for.
The calculation is powered by our Instant Home Value Estimate, which uses current market and property price trends to estimate your home’s value with a 90% accuracy rate.Not available
Price/Sqft$271/sqft
Est. Mortgage$1,417/mo
Maintenance fees$500/mo
Tax Amount ()-
Days On Market5 days
Description
Welcome to #201-4525 Marigold St in the sought-after Garden Ridge neighborhood! This quiet and charming 1,216 sq. ft. condo offers a spacious layout with 2 bedrooms and 2 bathrooms. Step inside and follow the hallway into the bright, open-concept kitchen and living room, where large windows fill the space with natural light. The kitchen boasts white cabinets, ample counter space, plenty of storage, and included appliances, while the adjoining dining area adds convenience. The primary bedroom features a 3-piece ensuite, complemented by a well-sized second bedroom and a shared 4-piece bath. A separate laundry room provides extra storage, and the balcony off the living room is perfect for relaxing. Enjoy the benefits of two parking stalls—one surface and one underground—as well as fantastic condo amenities, including wheelchair accessibility, a large amenities room with a gym, a guest suite, visitor parking, and an elevator. A cozy, well-maintained home in a great location—don’t miss out! (id:39198)
Property Details
Interior
Features
Main level Floor
Living room
21 ft x 20 ftDining room
13 ft x 12 ftKitchen
12 ft x 10 ft4pc Bathroom
Condo Details
Amenities
Exercise Centre, Guest Suite
Inclusions
Property History
 32
32



