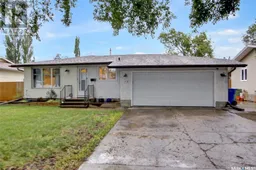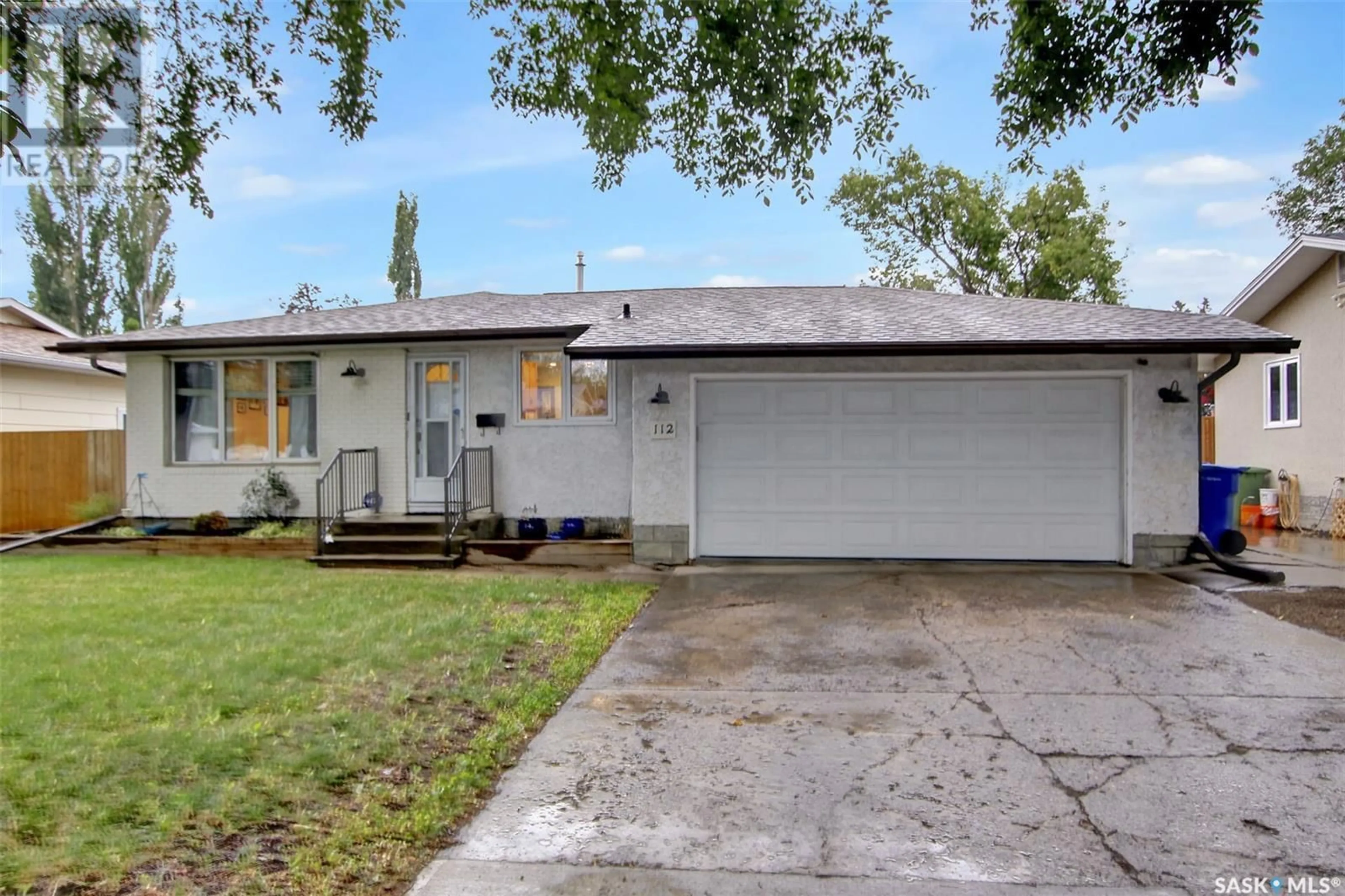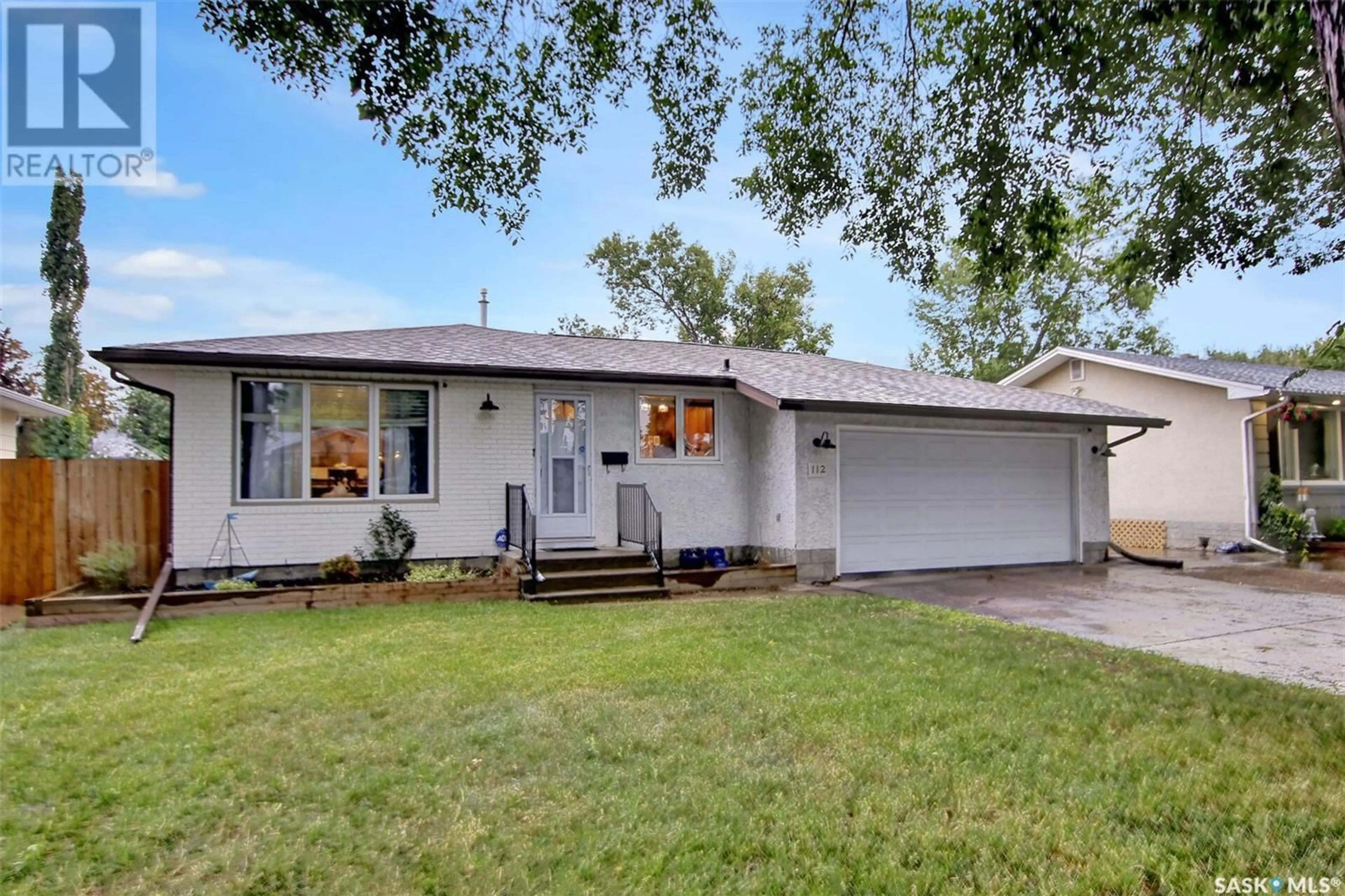112 Tremaine AVENUE, Regina, Saskatchewan S4R6S4
Contact us about this property
Highlights
Estimated ValueThis is the price Wahi expects this property to sell for.
The calculation is powered by our Instant Home Value Estimate, which uses current market and property price trends to estimate your home’s value with a 90% accuracy rate.Not available
Price/Sqft$328/sqft
Days On Market3 days
Est. Mortgage$1,503/mth
Tax Amount ()-
Description
This 1066 sq ft bungalow boasts fantastic street appeal with stucco exterior, brick accents and a double attached garage. Located in the sought after community of Walsh Acres it makes it a perfect place to raise that growing family. The main living area is currently being used as a formal dining space and would also make for a great living room with a large south facing window. The U-shaped oak kitchen is very functional, it has a stainless steel fridge and stove and room for your dining table. The bedrooms are of a good size with the primary bedroom featuring a half bath ensuite. Completing the main level is a 4 piece bathroom. The basement has a large rec room featuring an electric fireplace, a secondary rec room perfect for that future walk up bar or game area. The den is currently being used as an office, completing the lower level as a good size utility space with laundry. Note: furnace is leased with Reliance Mackenzie Plumbing and Heating. Other values added items: garage is insulted and heated, large yard and fenced. (id:39198)
Property Details
Interior
Features
Basement Floor
Other
17 ft x 23 ft ,6 inDen
10 ft ,7 in x 11 ft ,10 inLaundry room
Property History
 33
33

