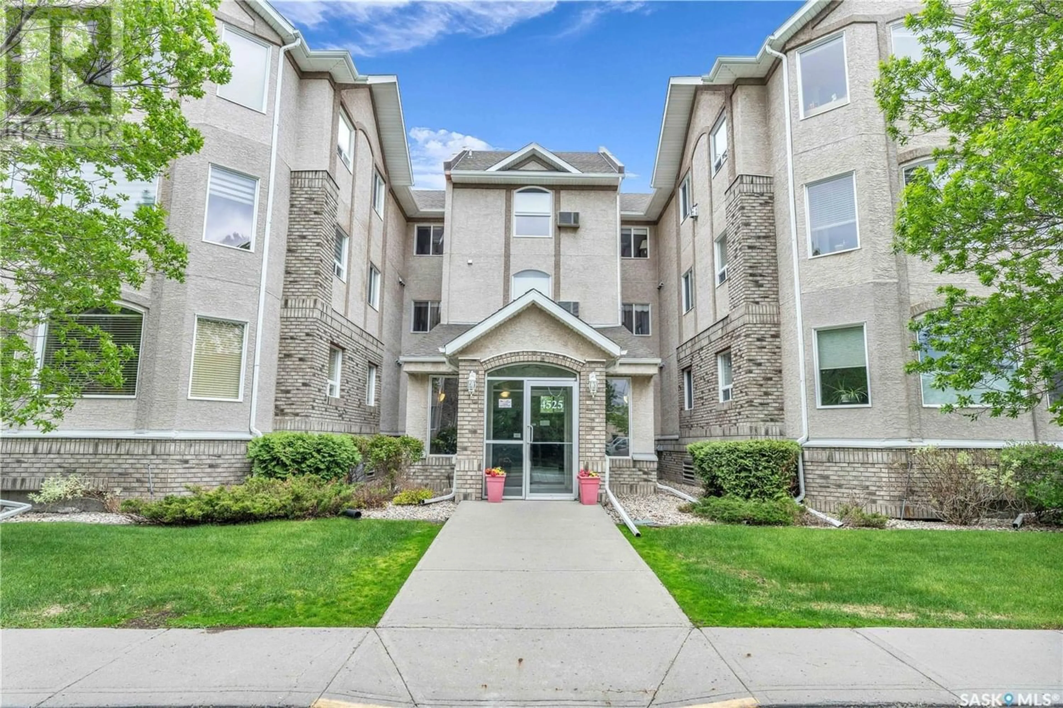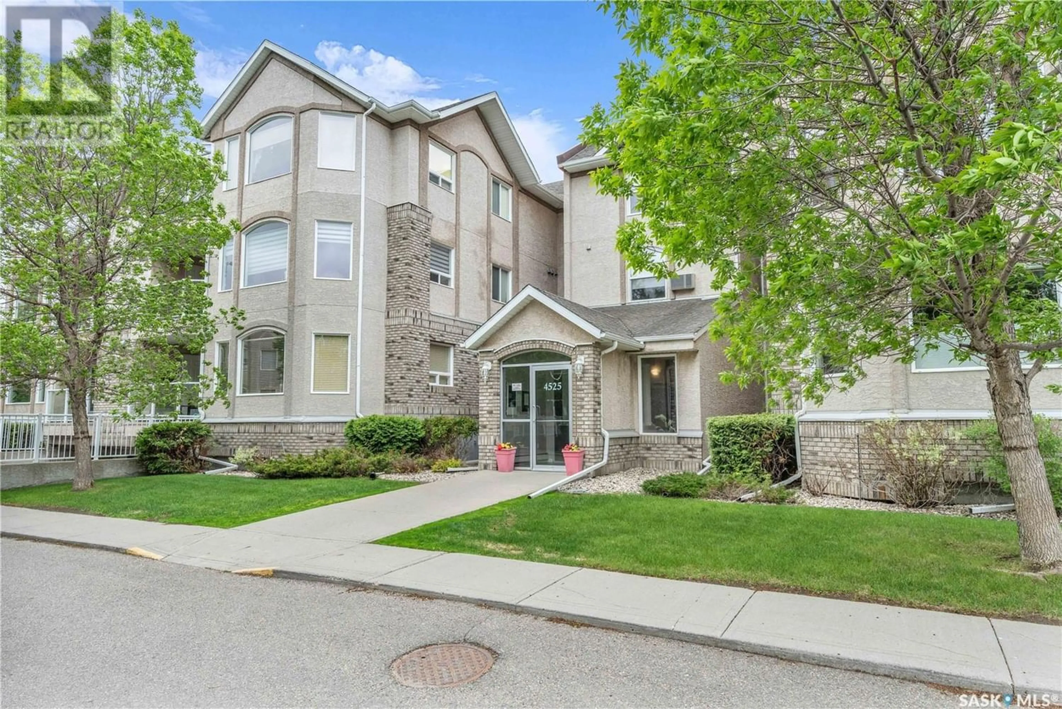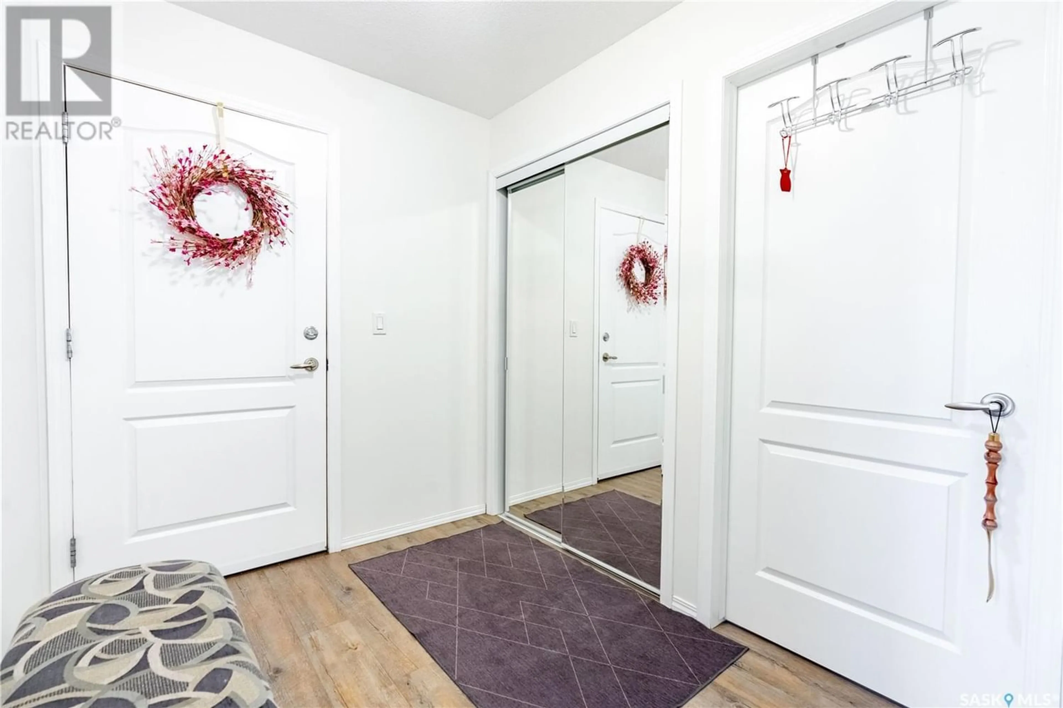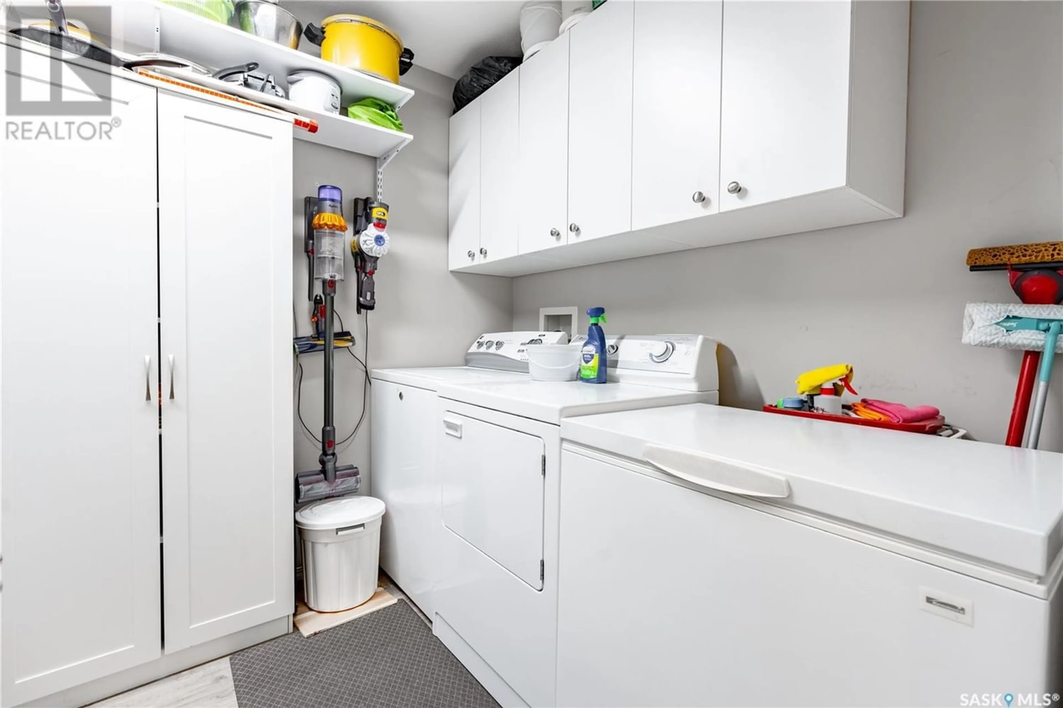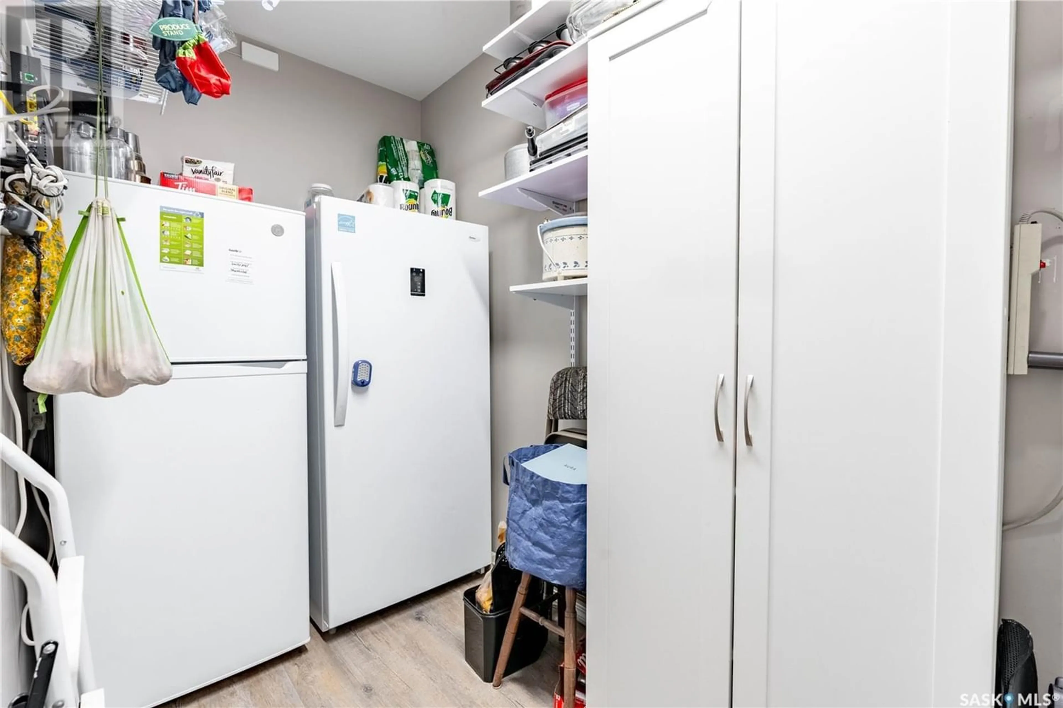107 4525 MARIGOLD DRIVE, Regina, Saskatchewan S4X4S7
Contact us about this property
Highlights
Estimated ValueThis is the price Wahi expects this property to sell for.
The calculation is powered by our Instant Home Value Estimate, which uses current market and property price trends to estimate your home’s value with a 90% accuracy rate.Not available
Price/Sqft$283/sqft
Est. Mortgage$1,481/mo
Maintenance fees$500/mo
Tax Amount ()-
Days On Market217 days
Description
One of a kind sought after 2 bed, 2 bath north facing 1st floor condo! This unit includes 2 PARKING SPOTS! One underground parking stall and a surface stall. Fantastic location within easy walking distance to grocery stores, restaurants, pharmacies, public transit, and much more. This spacious condo is beautifully upgraded with newer vinyl plank flooring, freshly painted in May and is meticulously cared for. Upon entering the condo there is a large entrance that welcomes you as you enter the condo. Open concept kitchen and dining area is perfect for entertaining. Bright, functional kitchen offers lots of white cupboards and counter space/island. Upgraded counter tops and glass black splash add a beautiful touch to the impressive kitchen. Added bonus is a pantry and a large window above the sink. Dining area is spacious enough for a large dining table for company. Gorgeous large elegant living room with loads of windows for natural light. Off the living room there is a good sized balcony that includes natural gas BBQ hook up, another perfect place to enjoy a coffee and take in the view! Master bedroom features a 3 piece en suite and a walk in closet. Additional bedroom could be used as a den/office space and or a bedroom. Huge utility/laundry room, built in cupboards and shelving for extra storage. Additional storage locker in underground parking area. Amenities include guest suite, amenities room, lots of visitor and street parking, courtyard area, and a workshop area in the underground parking. This is a very unique property with lots of great features that you won't find in most condo developments. A pleasure to show! Please contact sales agent for more info and to schedule your personal showing. (id:39198)
Property Details
Interior
Features
Main level Floor
Living room
15 ft ,7 in x 18 ft ,6 inKitchen
9 ft ,1 in x 12 ft ,2 inDining room
14 ft ,1 in x 11 ft ,2 inBedroom
8 ft ,9 in x 15 ft ,3 inCondo Details
Amenities
Exercise Centre, Guest Suite
Inclusions
Property History
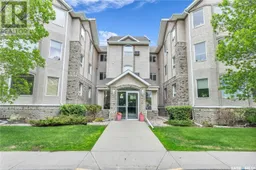 41
41
