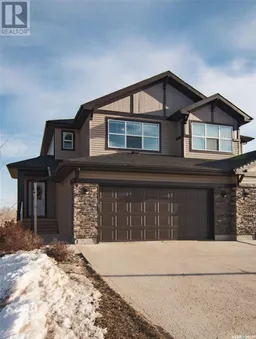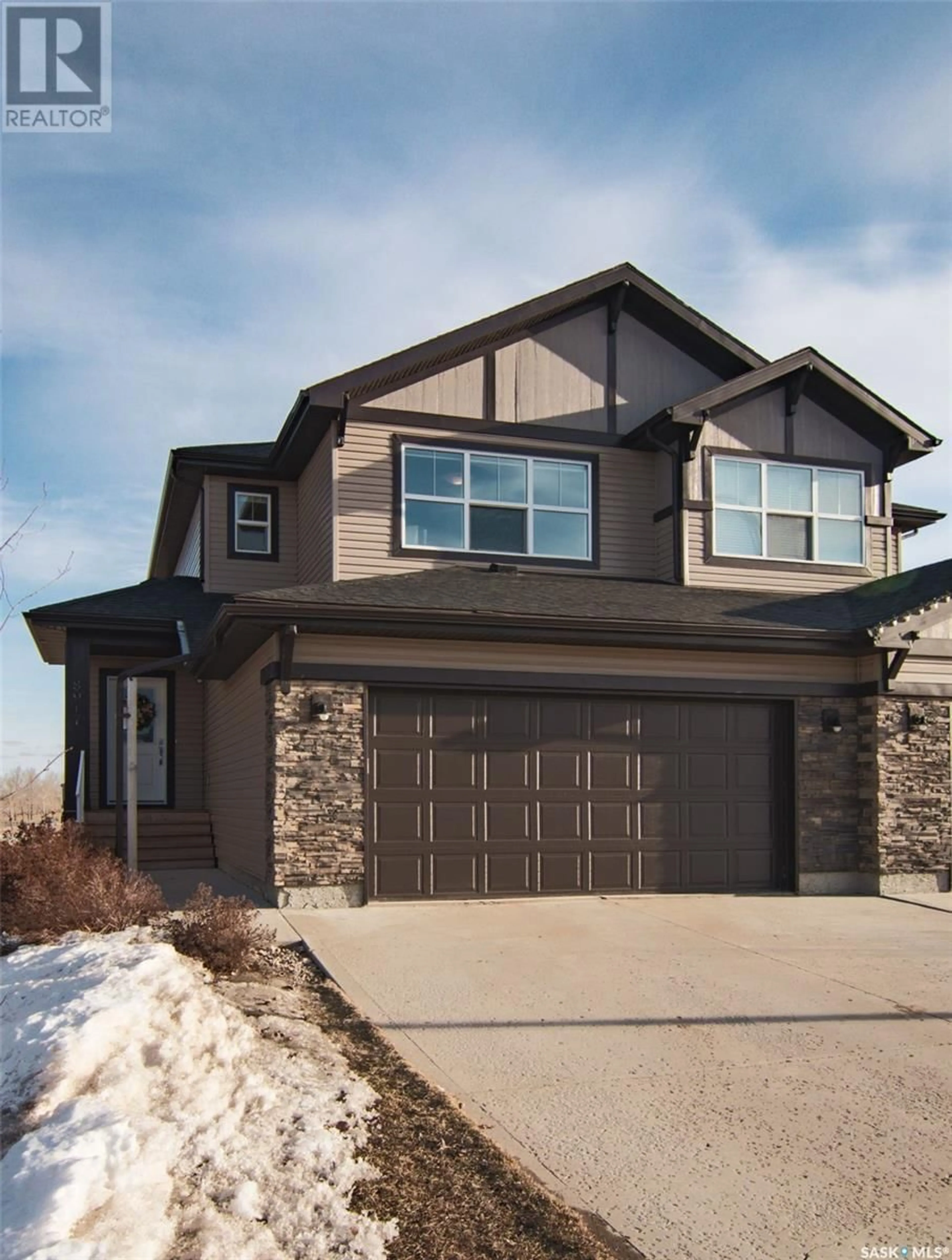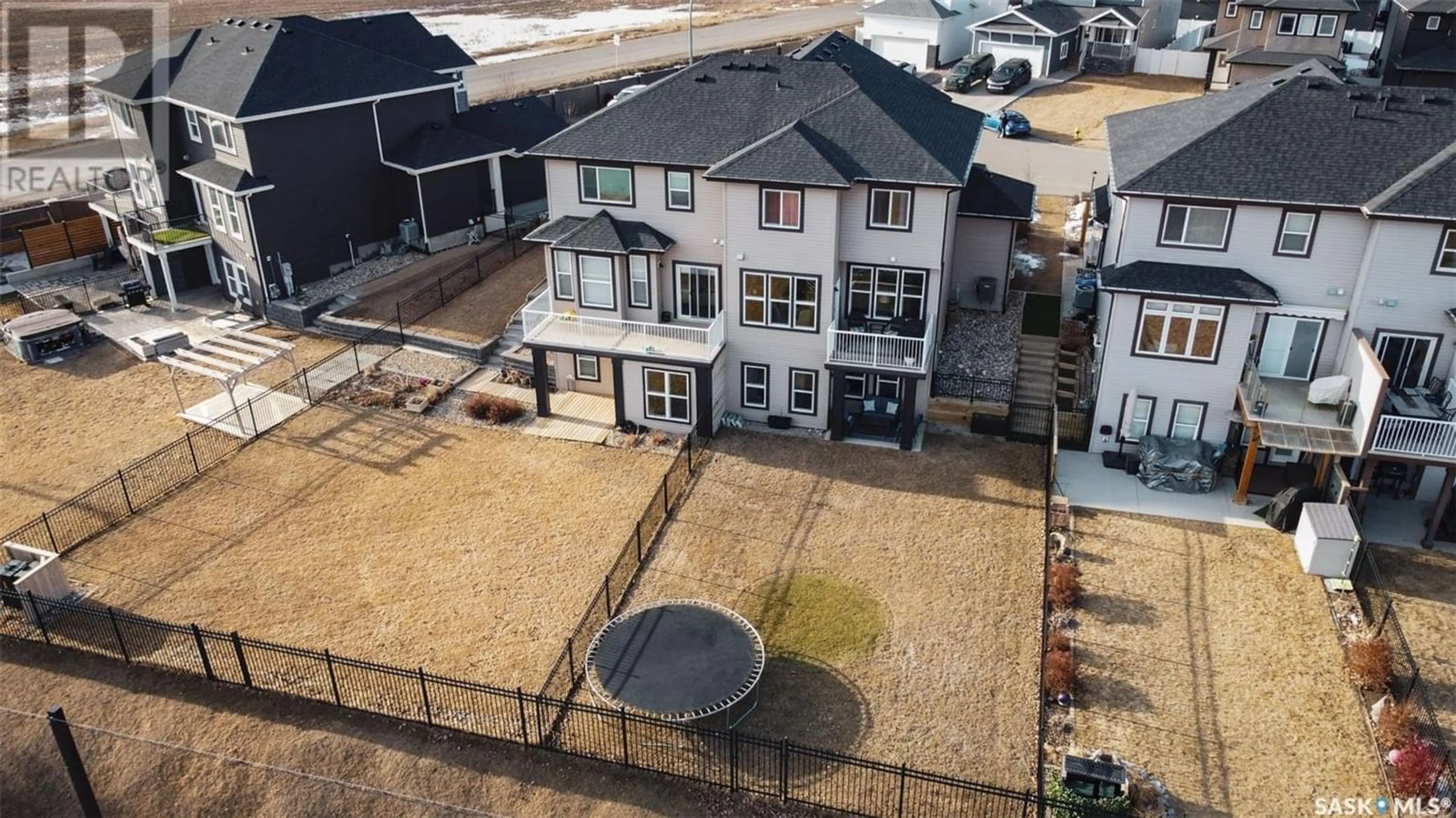8917 KESTRAL DRIVE, Regina, Saskatchewan S4Y0C2
Contact us about this property
Highlights
Estimated ValueThis is the price Wahi expects this property to sell for.
The calculation is powered by our Instant Home Value Estimate, which uses current market and property price trends to estimate your home’s value with a 90% accuracy rate.Not available
Price/Sqft$284/sqft
Est. Mortgage$1,932/mo
Tax Amount ()-
Days On Market236 days
Description
Welcome to 8917 Kestral Drive located in the area of Edgewater. This original owner 2 storey walkout shows like new, backs JoAnne Goulet golf course and is sure to impress from the front door! The large foyer leads to the main living area and you’ll also love the easy access bringing your groceries in from the garage with the walk through butler’s pantry that takes you directly into the large kitchen. You can enjoy plenty of dark maple cabinets, a huge island, quartz counters, Stainless steel appliances and high end finishes throughout. This open concept floor plan also features 9’ ceilings, living room with electric fireplace as well as a dining nook with access out to the balcony which offers beautiful panoramic views of the golf course. The upper level has a huge front facing primary bedroom that includes a 4 pc ensuite with beautiful tile flooring and a walk-in closet. Two more good size bedrooms, a 4 pc bathroom and laundry room (both with tile flooring as well) complete the 2nd level. The walkout basement is insulated, has roughed in plumbing for a 4th bathroom, and features 9’ ceilings with patio access out to the back yard oasis. This beautifully landscaped space is yours to enjoy with your favourite beverage! Host a summer BBQ entertaining family and friends while watching the sunset! The double attached garage is insulated and drywalled with plenty of extra shelving for storage. Ready to make this your next home? Call S/P to book your showing today! (id:39198)
Property Details
Interior
Features
Second level Floor
Primary Bedroom
16' x 13'6"4pc Ensuite bath
Laundry room
4pc Bathroom
Property History
 25
25

