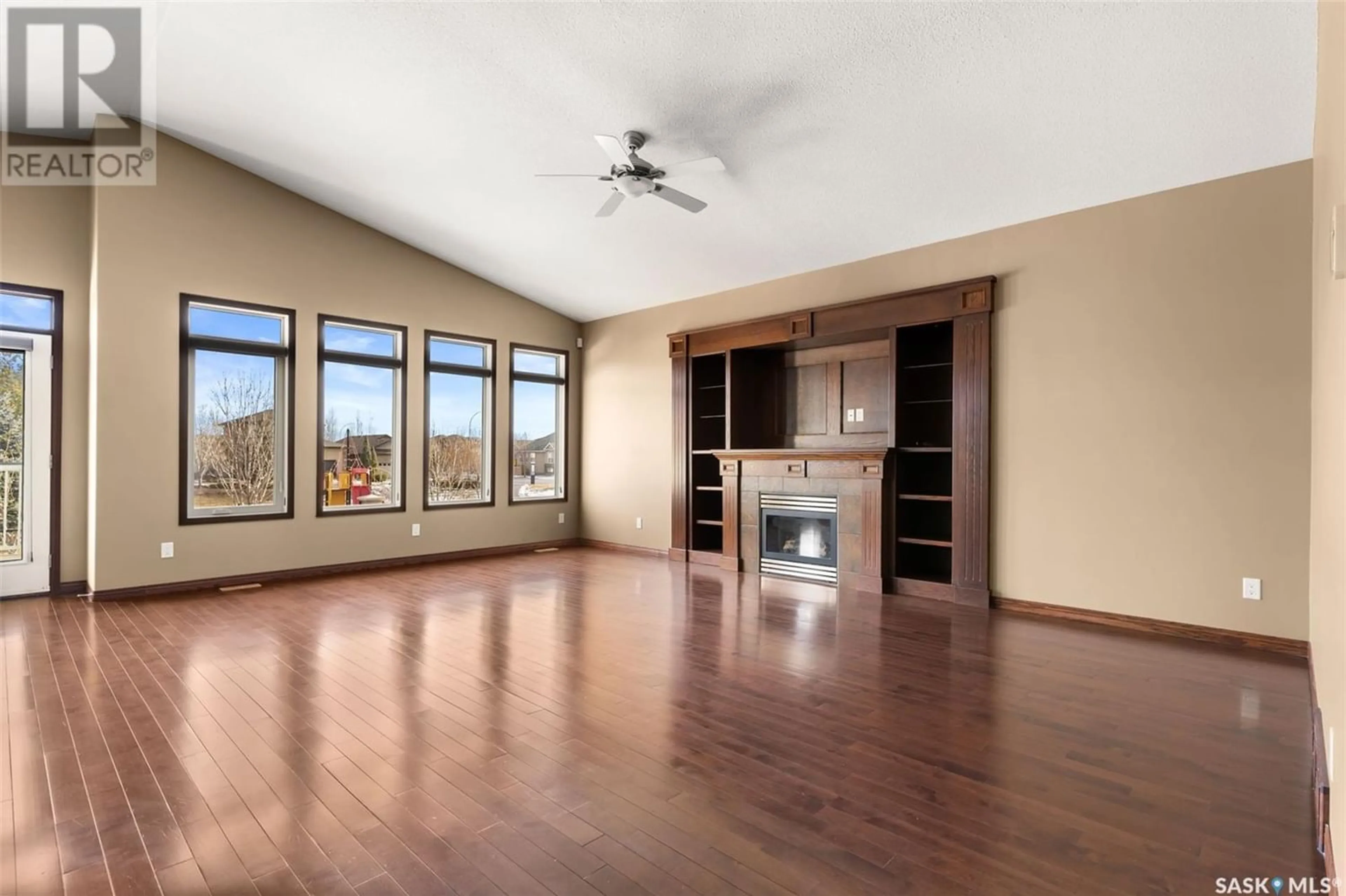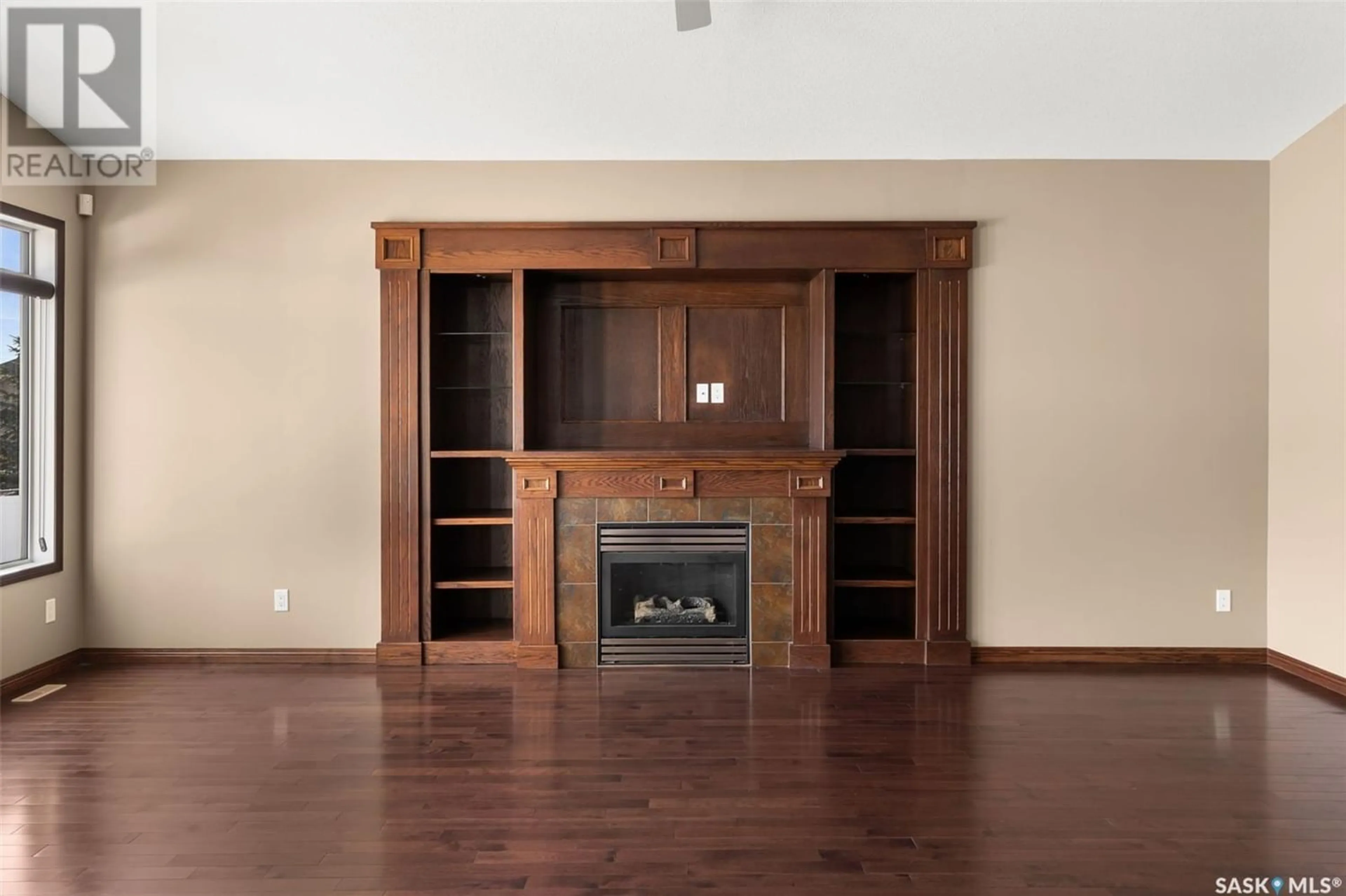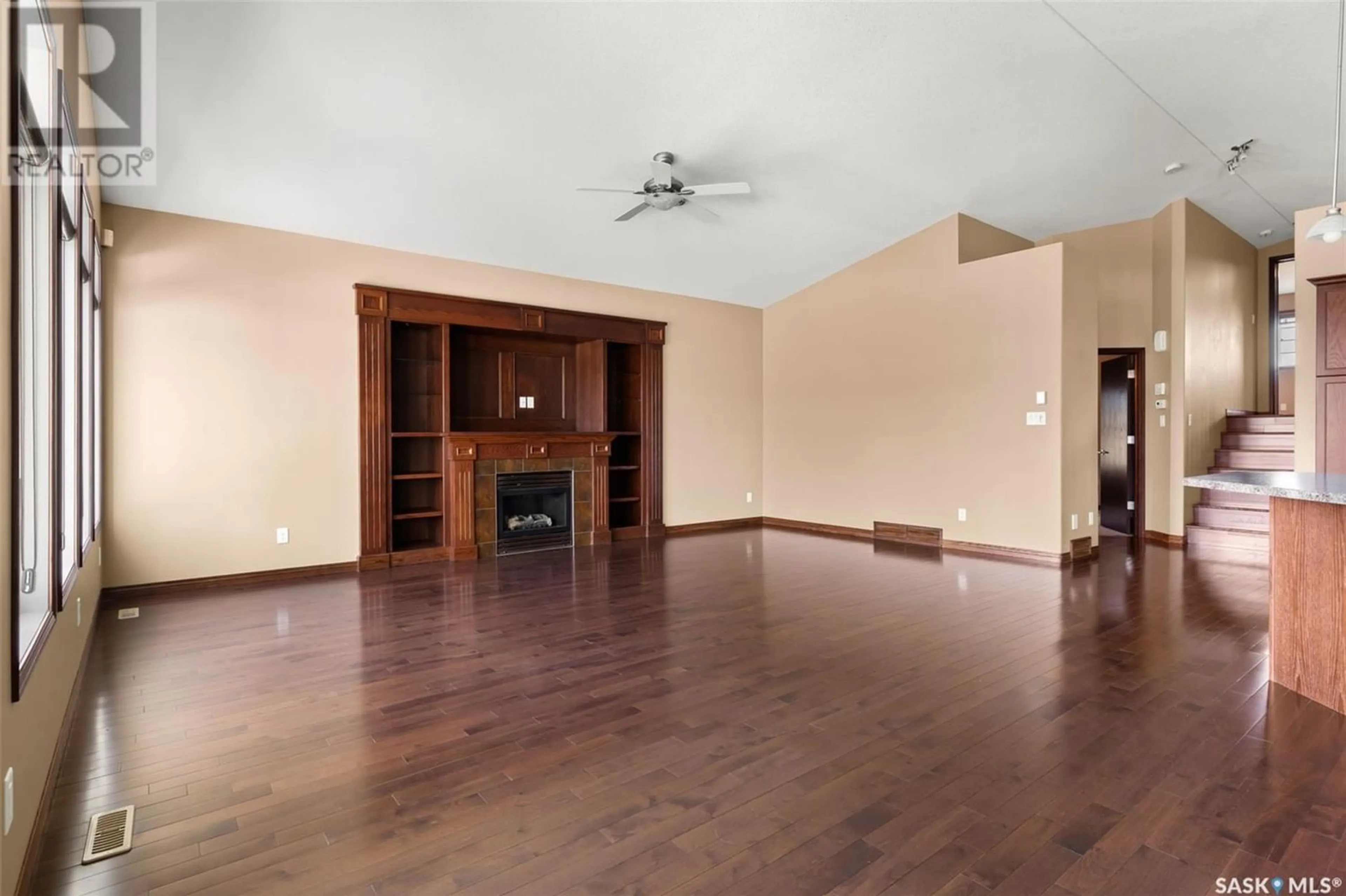8339 Fairways West DRIVE, Regina, Saskatchewan S4Y0A2
Contact us about this property
Highlights
Estimated ValueThis is the price Wahi expects this property to sell for.
The calculation is powered by our Instant Home Value Estimate, which uses current market and property price trends to estimate your home’s value with a 90% accuracy rate.Not available
Price/Sqft$361/sqft
Est. Mortgage$2,487/mo
Tax Amount ()-
Days On Market254 days
Description
Great family home in Fairways West! Bright and sunny 1600 sq ft modified bi-level with tons of windows and open living space. The main floor features hardwood throughout, vaulted ceilings, cappuccino cabinets, fireplace, laundry, a large bedroom and full bathroom. Upstairs hosts an oversized primary suite including a bathroom with soaker tub & heated tile floor, separate shower and walk-in closet. The finished basement features large windows, spacious rec room with fireplace, 2 additional bedrooms,3 pc bathroom and plenty of storage. The fenced backyard backs Steinson Park and finds a maintenance-free deck and patio. Don’t miss out on this one. (id:39198)
Property Details
Interior
Features
Main level Floor
Living room
16-11 x 21-6Dining room
11-9 x 13-84pc Bathroom
Foyer
4-11 x 12-1Property History
 45
45





