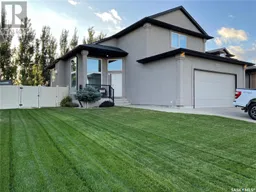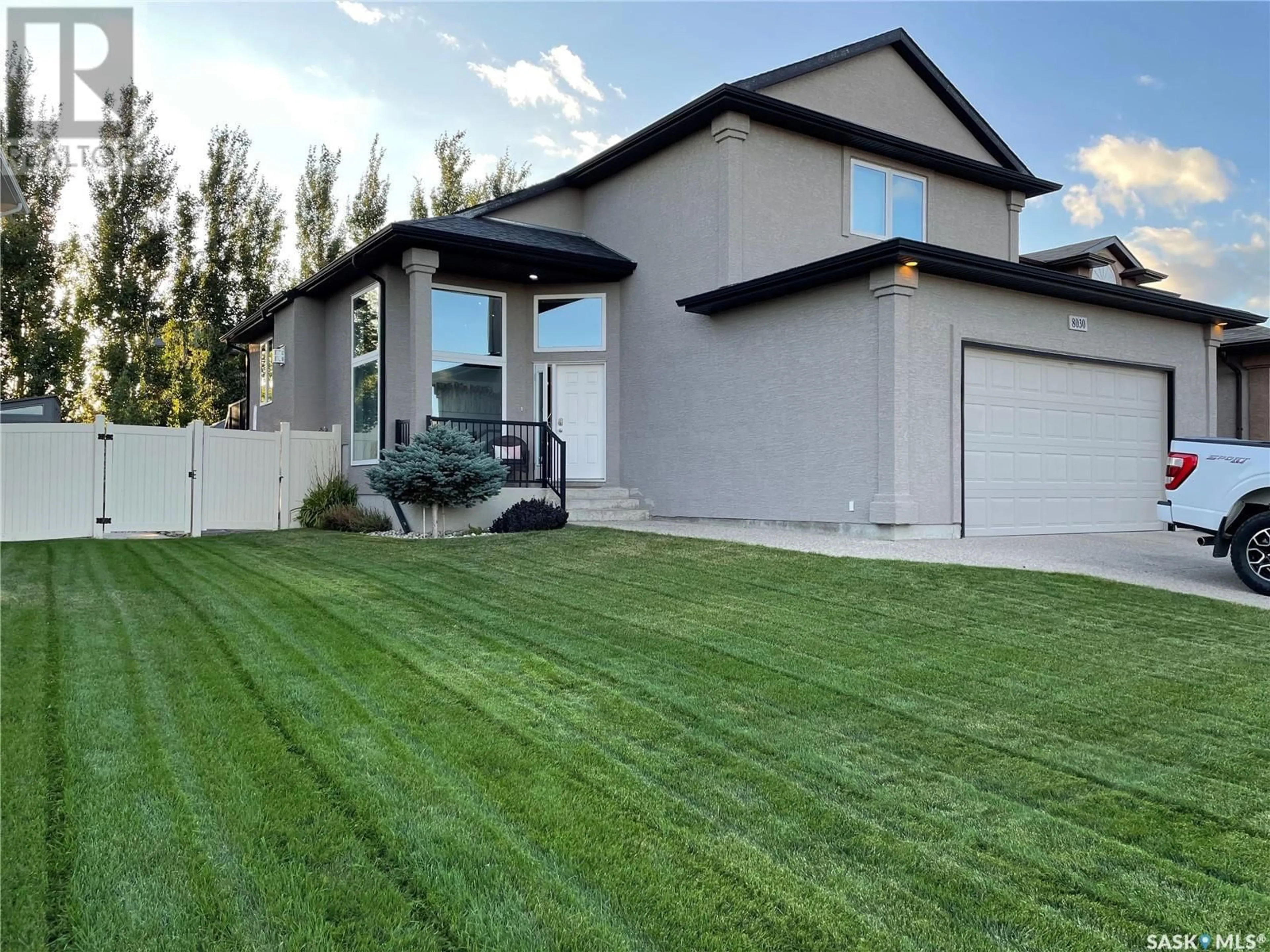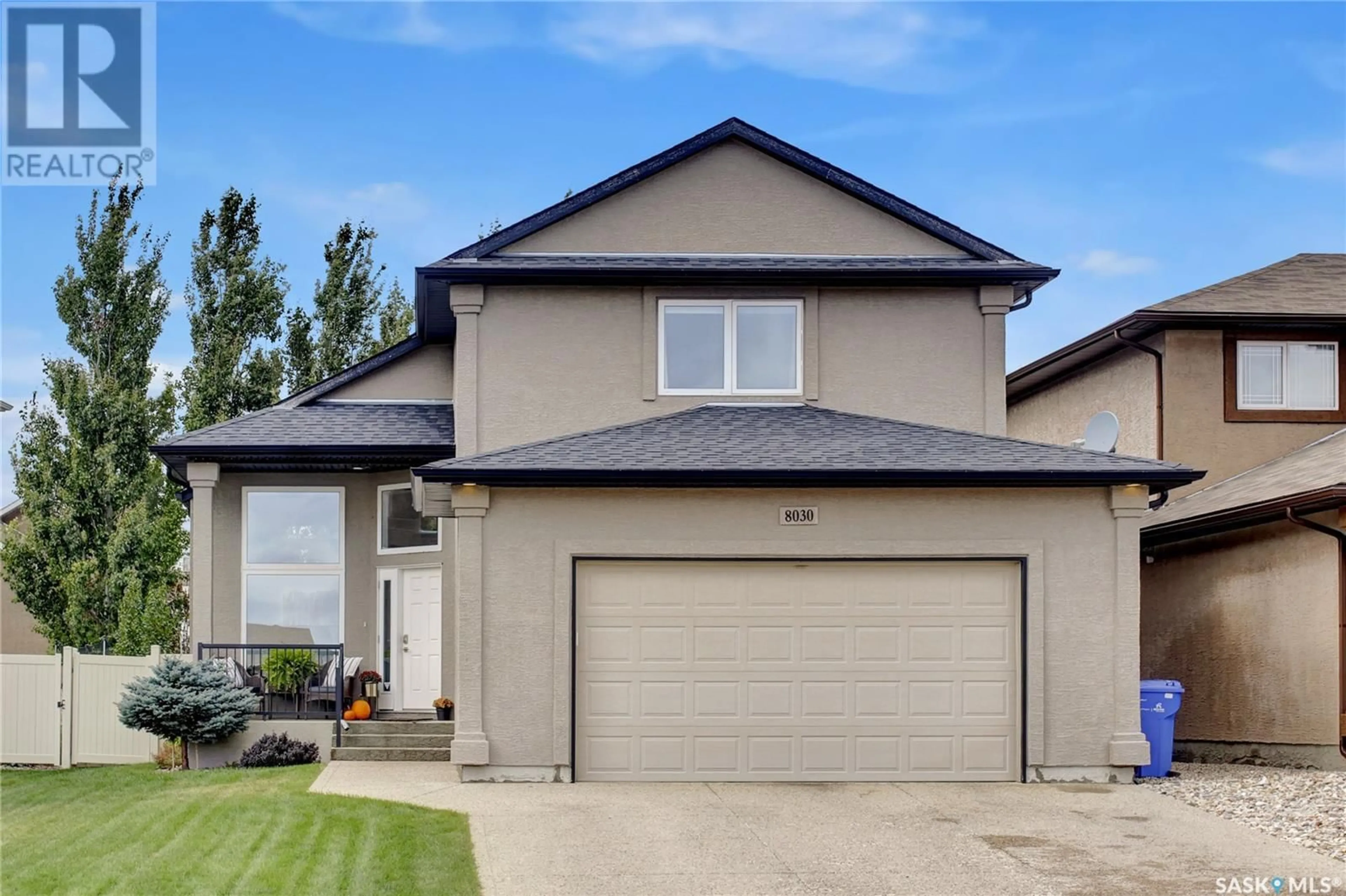8030 Fairways West DRIVE, Regina, Saskatchewan S4Y0A5
Contact us about this property
Highlights
Estimated ValueThis is the price Wahi expects this property to sell for.
The calculation is powered by our Instant Home Value Estimate, which uses current market and property price trends to estimate your home’s value with a 90% accuracy rate.Not available
Price/Sqft$393/sqft
Est. Mortgage$2,684/mth
Tax Amount ()-
Days On Market15 days
Description
Gorgeous upgraded home custom built by Varsity Homes in Fairways West. Loads of natural light flow into the home from the oversized front windows. Spacious tiled front foyer. Open floor plan with hardwood flooring in the beautiful living room & stacked stone gas fireplace. Dream kitchen with white cabinetry, blue center island with luxurious granite counter top, built-in oven, gas range top, stainless steel hood fan, built-in dishwasher, hardwood floors and walk-in pantry. Garden door opens onto a tiered deck overlooking the backyard. Large master bedroom with walk-in closet and beautiful bathroom with dual sinks, oversized shower & heated tile flooring. Two extra bedrooms, full bathroom with heated tile flooring and laundry room. New carpets in upstairs bedrooms. Basement is professionally developed with surround sound system in spacious family room with impressive electric fireplace, wet bar with white quartz counter top, built-in workspace/desk with white quartz countertop, fourth bedroom and 3/4 bathroom. Built-in surround system in basement, main level has built-in entertainment speakers and outdoor rear speakers - 3 zones in total. Stereo can be controlled via Bluetooth on your phone. Front three windows and three windows in the kitchen have Power View Hunter Douglas motorized blinds. Open web floor truss system. Underground sprinklers in the front yard. Beautiful backyard with large concrete pad for kids activities or hot tub space. This is truly a great place to call home! (id:39198)
Property Details
Interior
Features
Main level Floor
Living room
13' x 15'Bedroom
14' x 14'105pc Bathroom
Laundry room
Property History
 39
39

