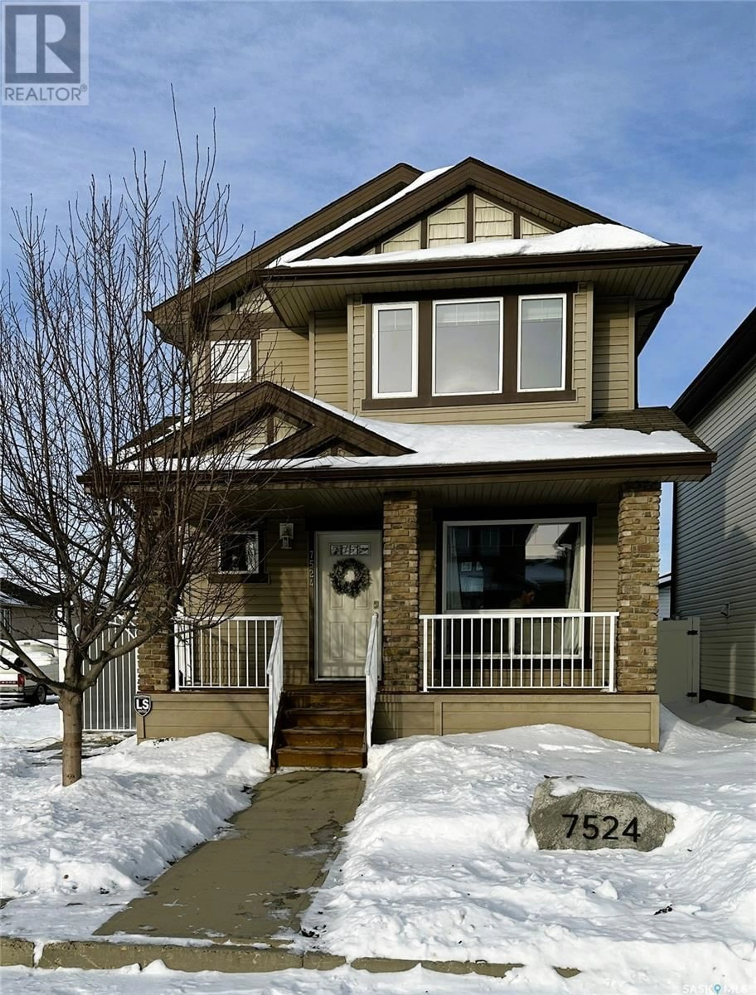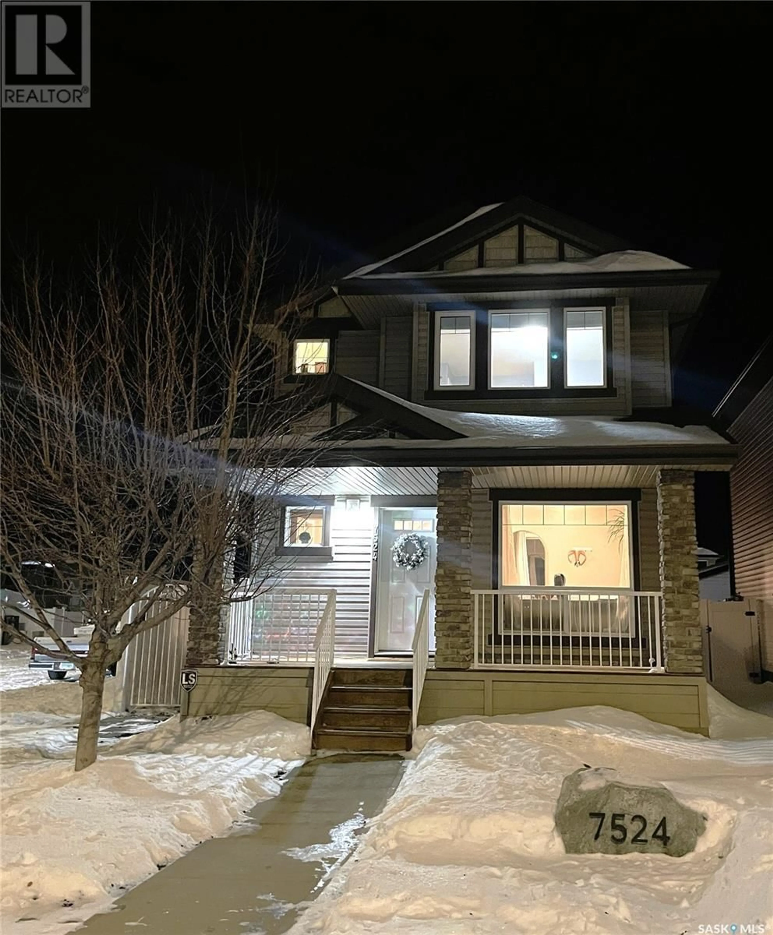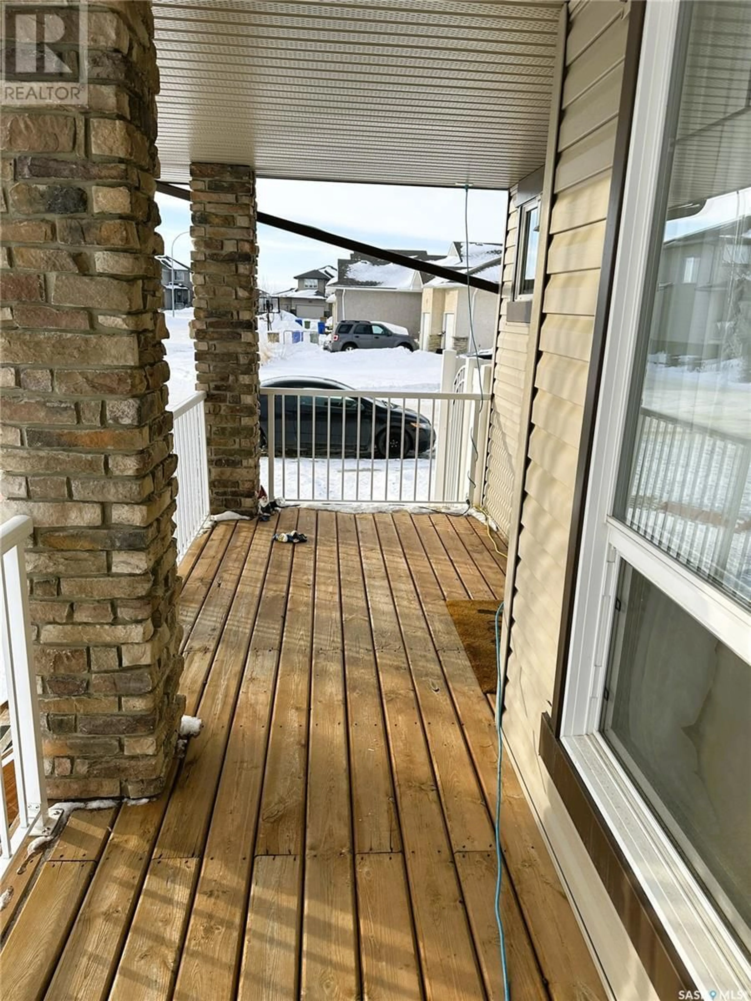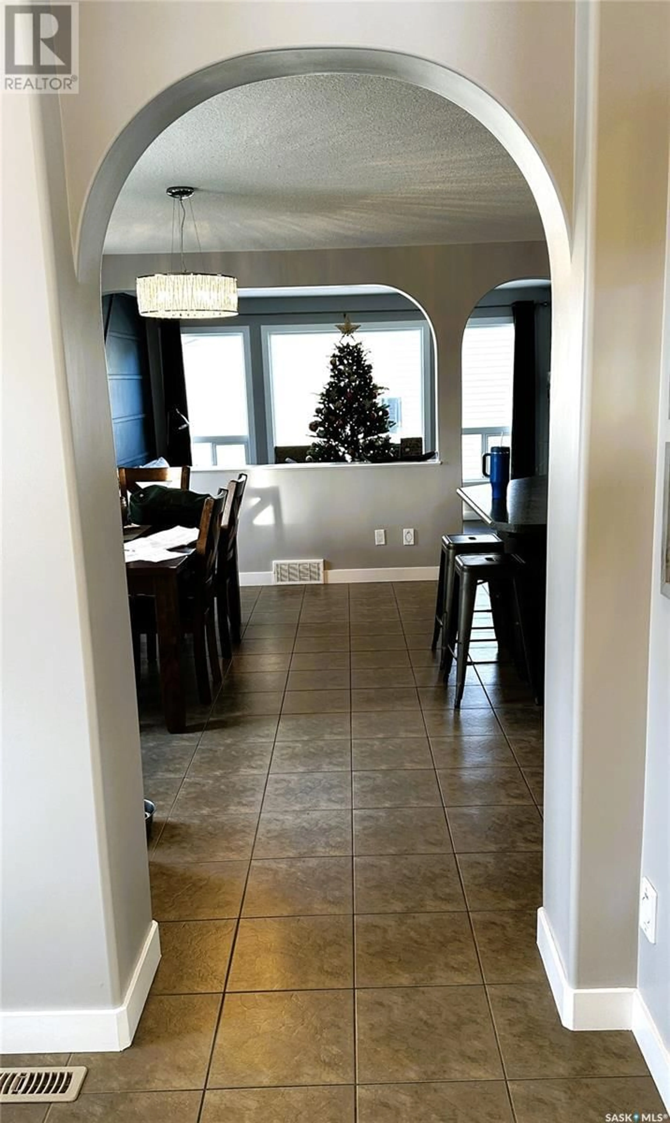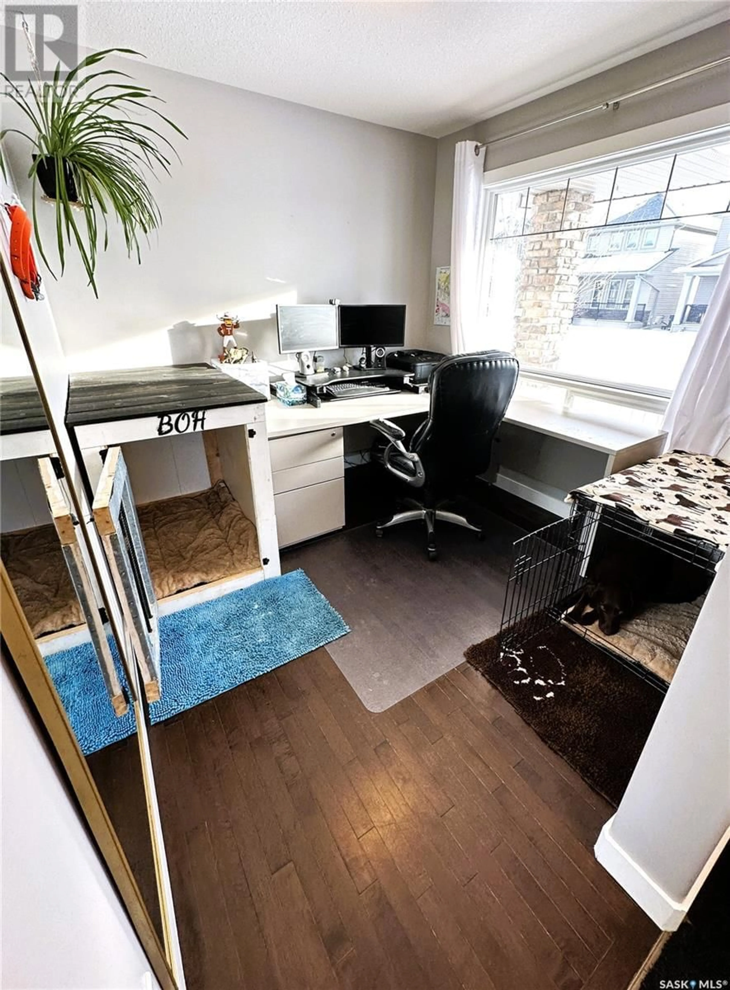7524 Oxbow WAY, Regina, Saskatchewan S4Y0B5
Contact us about this property
Highlights
Estimated ValueThis is the price Wahi expects this property to sell for.
The calculation is powered by our Instant Home Value Estimate, which uses current market and property price trends to estimate your home’s value with a 90% accuracy rate.Not available
Price/Sqft$280/sqft
Est. Mortgage$1,928/mo
Tax Amount ()-
Days On Market15 days
Description
Discover an exceptional opportunity to live in the highly sought-after, private neighborhood of Fairways West in northwest Regina. This family-friendly community is known for its beautiful homes, serene surroundings, and close proximity to schools. Situated on a desirable corner lot with low-maintenance xeriscaping, this two-storey home boasts excellent curb appeal. The neighborhood offers numerous walking and biking paths and is within walking distance of Goulet Golf Course. Whether you’re enjoying a stroll along the creek or practicing your swing, this area is ideal for outdoor enthusiasts. Inside, the home has been meticulously maintained and is move-in ready. The main floor features spacious living areas, including a welcoming family room, a bright dining space, a well-equipped kitchen, a versatile front office/den, and a convenient 2-piece bathroom. The heated double detached garage is generously sized, perfect for vehicles, storage, a workspace, or all of the above. On the upper level, you’ll find three spacious bedrooms, including a primary suite with a private ensuite bath, a second full bathroom, and a laundry room—designed with family convenience in mind. The basement offers untapped potential with rough-ins for a future bathroom, large windows suited for legal bedrooms, and ample space to customize your living area to your liking. Don’t miss your chance to own this immaculate home and experience the unique lifestyle Fairways West has to offer. (id:39198)
Property Details
Interior
Features
Second level Floor
Primary Bedroom
12 ft ,2 in x 13 ft4pc Ensuite bath
5 ft ,3 in x 8 ft ,4 inBedroom
9 ft ,6 in x 11 ft ,2 inBedroom
9 ft ,1 in x 9 ft ,5 in
