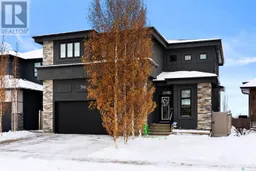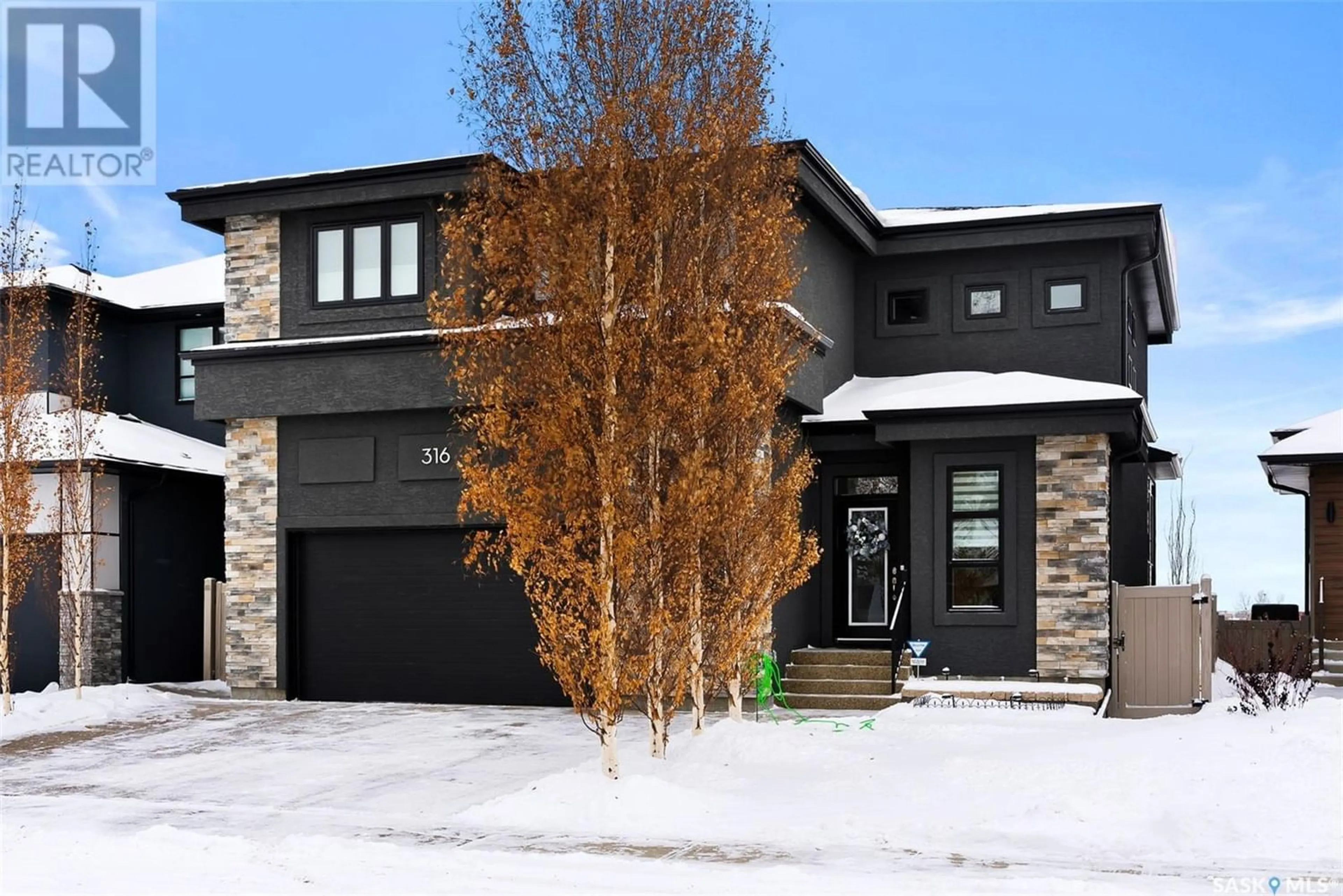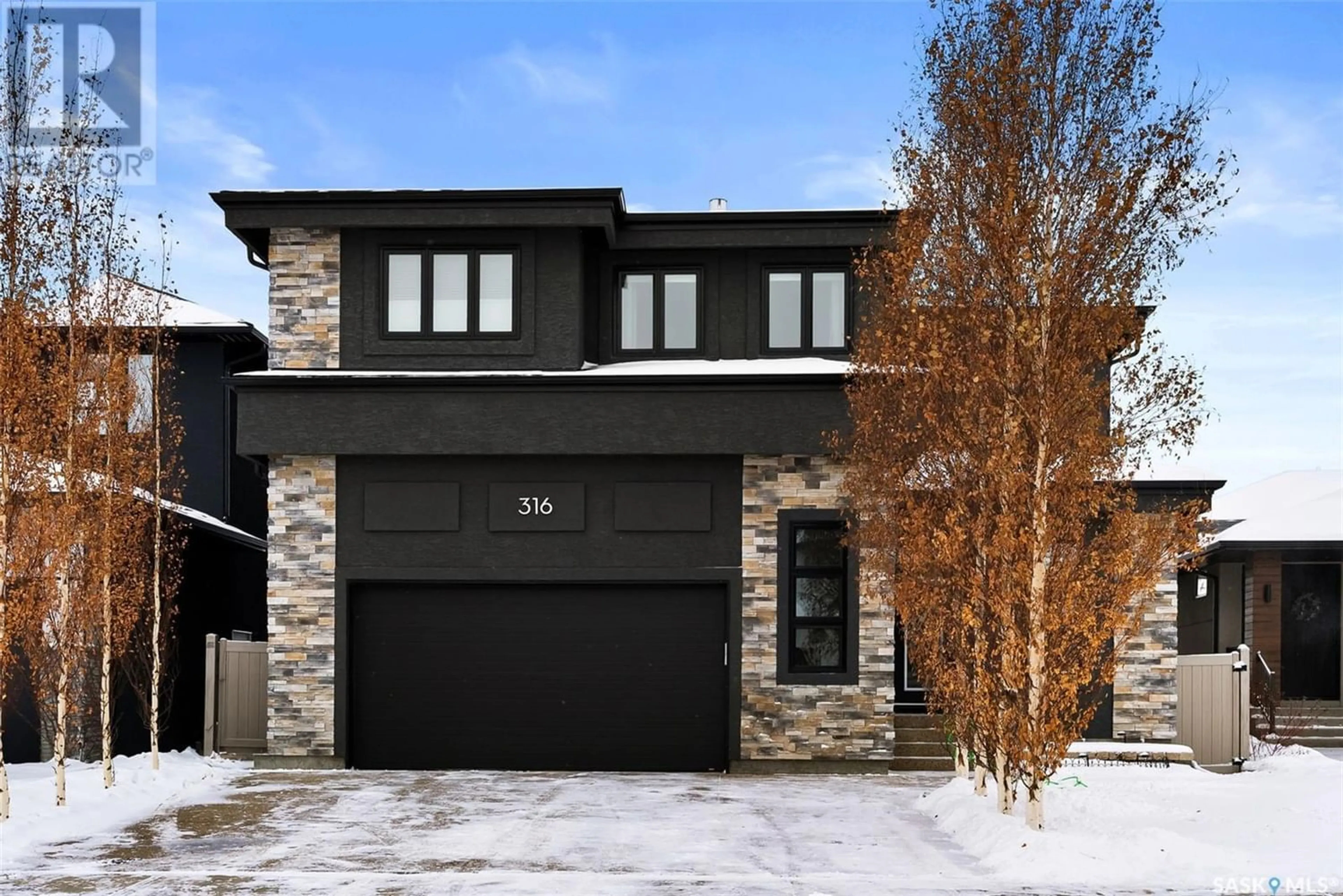316 Brookview DRIVE, Regina, Saskatchewan S4Y0B2
Contact us about this property
Highlights
Estimated ValueThis is the price Wahi expects this property to sell for.
The calculation is powered by our Instant Home Value Estimate, which uses current market and property price trends to estimate your home’s value with a 90% accuracy rate.Not available
Price/Sqft$457/sqft
Est. Mortgage$4,724/mo
Tax Amount ()-
Days On Market317 days
Description
Welcome to this stunning custom-built former show home. Nestled in the prestigious neighborhood of Fairways West this home boasts a spacious design with attention to detail.This 4-bedroom, 4-bathroom home walks out onto the JoAnne Goulet Golf Course. Stepping through the front door you are welcomed into the foyer with large closets great for storage. The open-concept layout connects the living room and kitchen with high ceilings and large windows.Throughout the home you will also find zone heating, build in sound system throughout, electric blinds and package lighting all controllable by your fingertips.The heart of this home is undoubtedly the gourmet kitchen, featuring top-of-the-line appliances, custom cabinetry, granite countertops and an island that doubles as a stylish breakfast bar. With a large walk-in pantry this kitchen is sure to impress.The living room has 9ft ceilings, large windows, and a two-sided gas fireplace that adds warmth and charm. Glass doors lead to an outdoor oasis, with a spacious covered and screened deck that provides breathtaking views.The master suite is a sanctuary of luxury, offering a spa-like ensuite bathroom, complete with a soaking tub, a walk-in shower, and dual vanities as well as a large walk-in closet. On the second floor you will also find two additional bedrooms, large laundry room with a sink and a large bonus room with custom cabinets.The walk-out basement offers a theatre like area with a projector system and built in speakers. Conveniently located in the basement is a wet bar with a full-size refrigerator, dishwasher and sink. You will also enjoy the large bedroom and a 3-piece bathroom.Outside the home you will enjoy the meticulously landscaped front and backyard. With a patio area and 3-season deck that is the perfect spot to sit and enjoy the amazing prairie views that this home has to offer.Don't miss the opportunity to make this home yours! (id:39198)
Property Details
Interior
Features
Second level Floor
4pc Bathroom
9-9 x 4-11Bonus Room
15-6 x 12-1Primary Bedroom
12-3 x 18-15pc Ensuite bath
11-9 x 16-5Property History
 49
49

