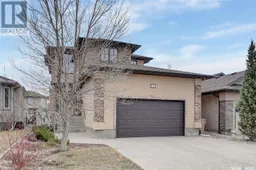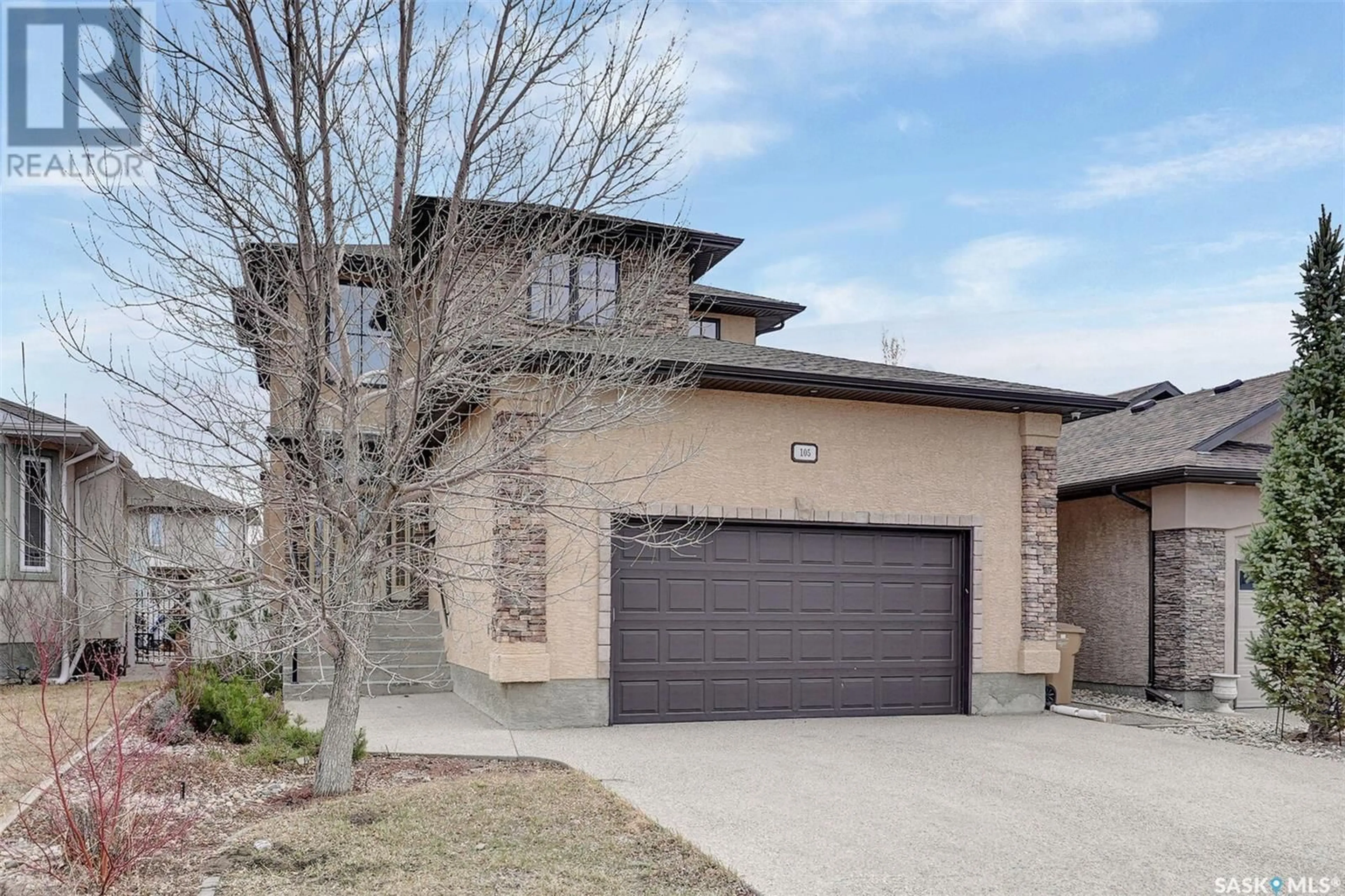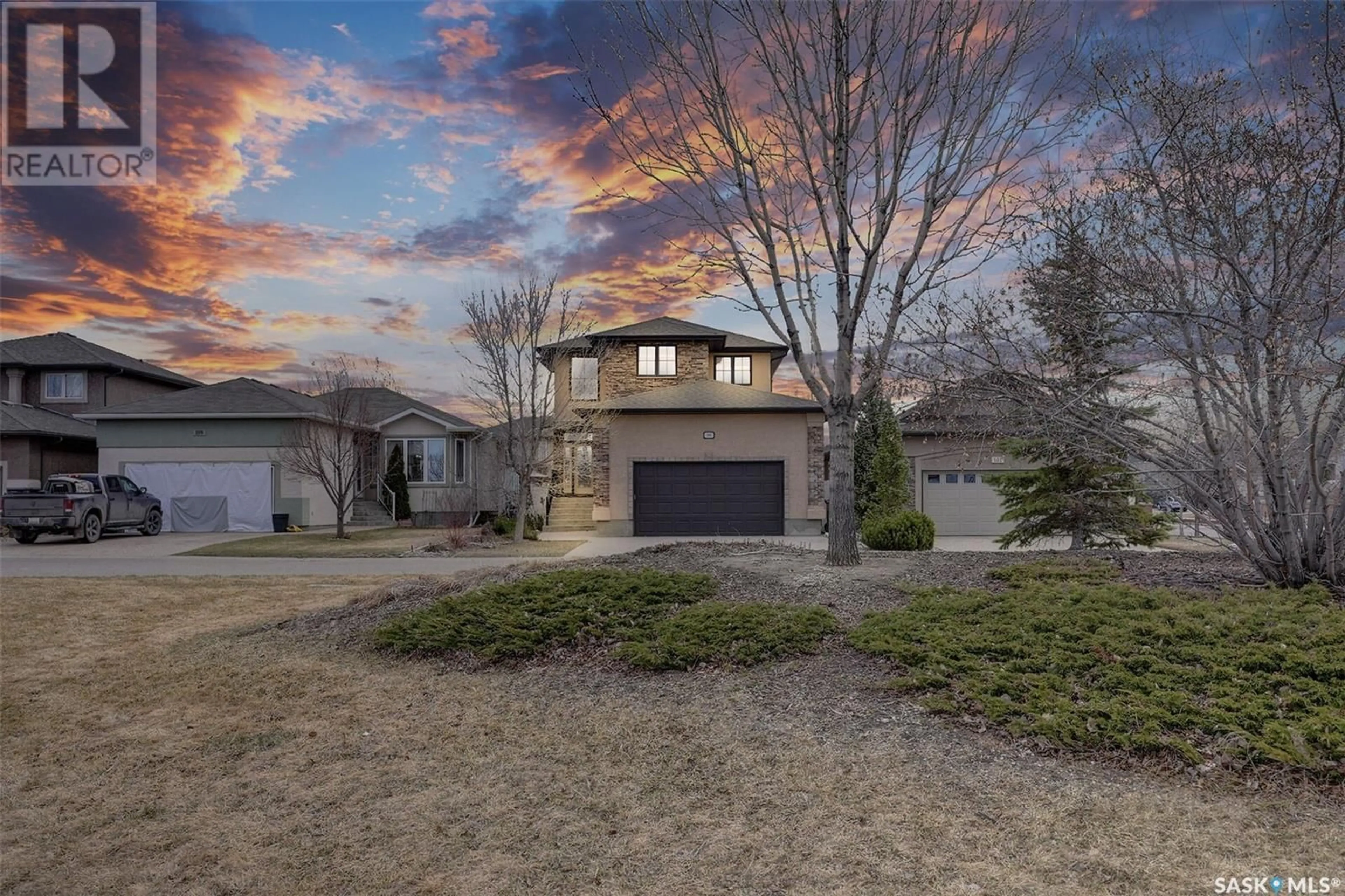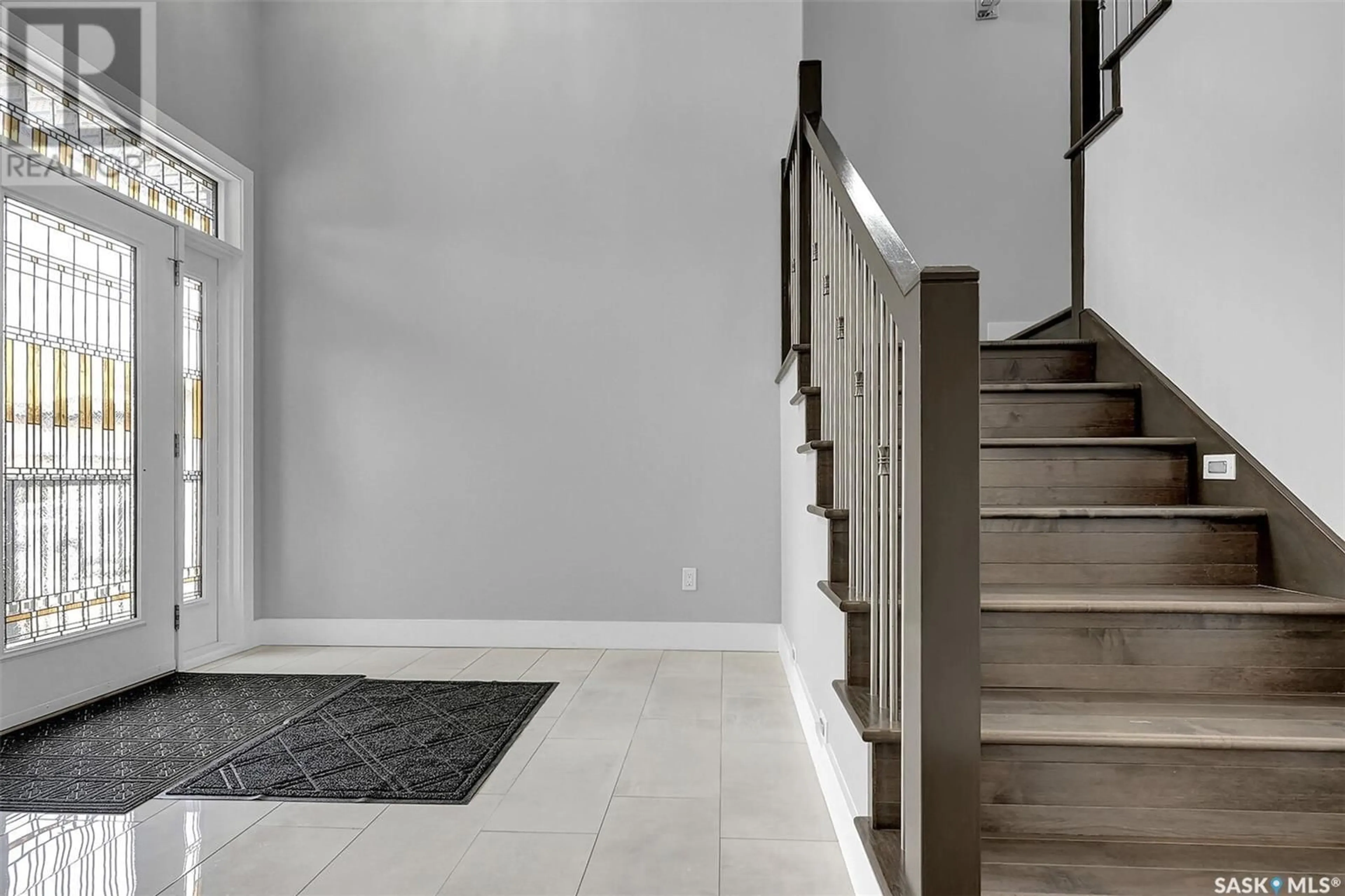105 Oxbow CRESCENT, Regina, Saskatchewan S4Y0A7
Contact us about this property
Highlights
Estimated ValueThis is the price Wahi expects this property to sell for.
The calculation is powered by our Instant Home Value Estimate, which uses current market and property price trends to estimate your home’s value with a 90% accuracy rate.Not available
Price/Sqft$312/sqft
Est. Mortgage$2,791/mo
Tax Amount ()-
Days On Market17 days
Description
This beautifully renovated former show home by Yakobovich Homes is nestled in the sought-after community of Fairways West, directly across from a park. Combining modern updates with thoughtful design, this home is perfect for those seeking comfort and style. The main floor impresses with new hardwood flooring, granite countertops, and a kitchen outfitted with new cabinets and stainless steel appliances. The cozy living room features a gas fireplace surrounded by custom-built cabinetry, creating a warm and inviting space. Upstairs, the primary suite is a true retreat with a walk-in closet and a spa-like ensuite complete with a corner tub, standalone shower, and heated tile flooring. Two additional bedrooms provide ample space for family or guests. The fully finished basement expands your living area with a fourth bedroom, a den, a large family room, and a full bathroom, also equipped with heated floors for added comfort. A built-in Control4 audio-video system with speakers throughout the home enhances the living experience. Energy efficiency meets luxury with a new three-zone high-efficiency heating system, ensuring year-round comfort. Located in a prime location across from a park, this exceptional home is move-in ready, all renovations completed in the last year. Contact your Realtor® today to schedule a private viewing! (id:39198)
Property Details
Interior
Features
Second level Floor
Primary Bedroom
15 ft ,1 in x 14 ft ,3 in5pc Ensuite bath
Bedroom
9 ft ,8 in x 10 ft ,6 inBedroom
9 ft ,6 in x 10 ft ,10 inProperty History
 44
44 44
44


