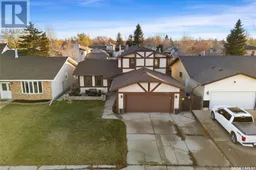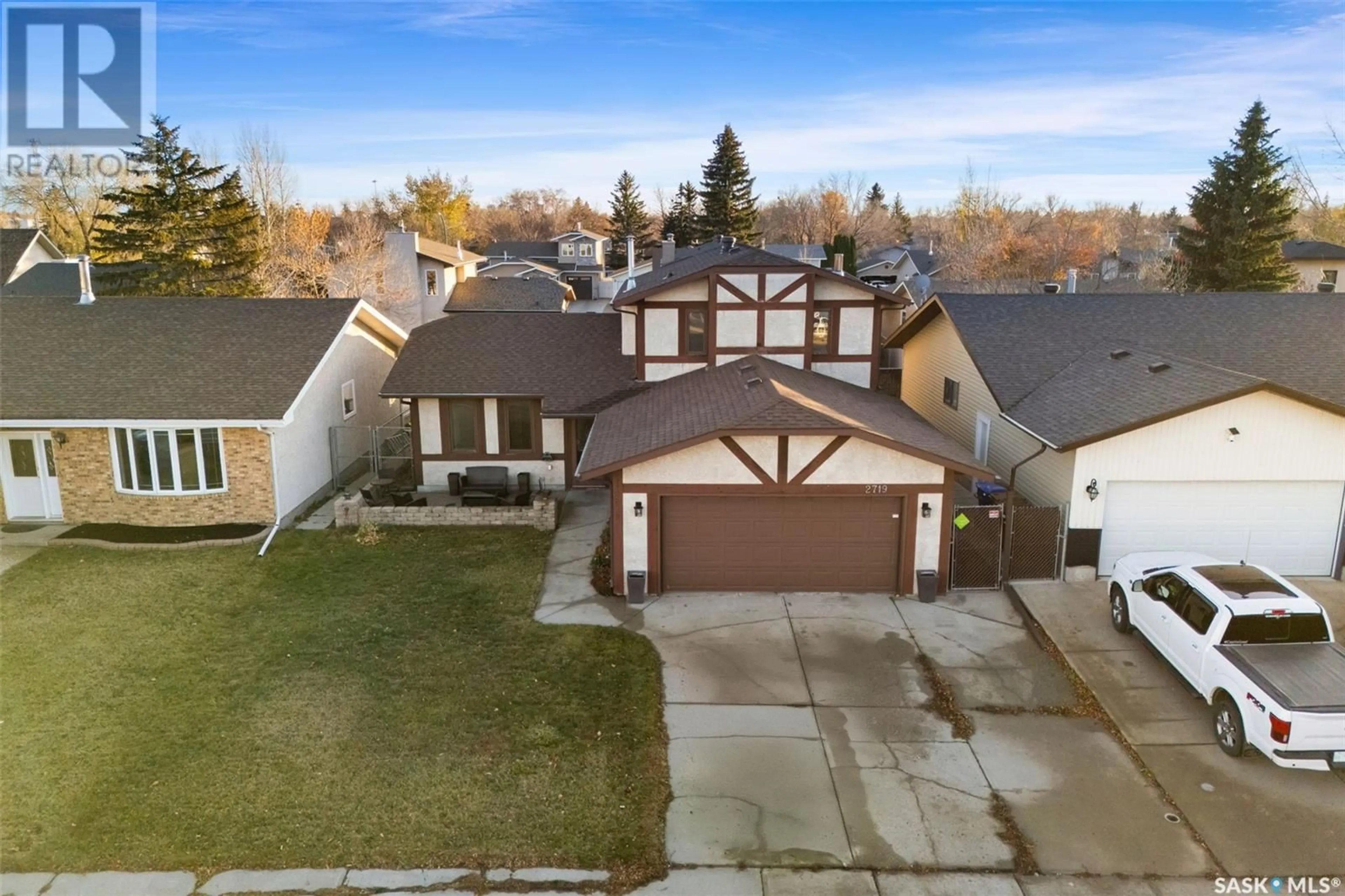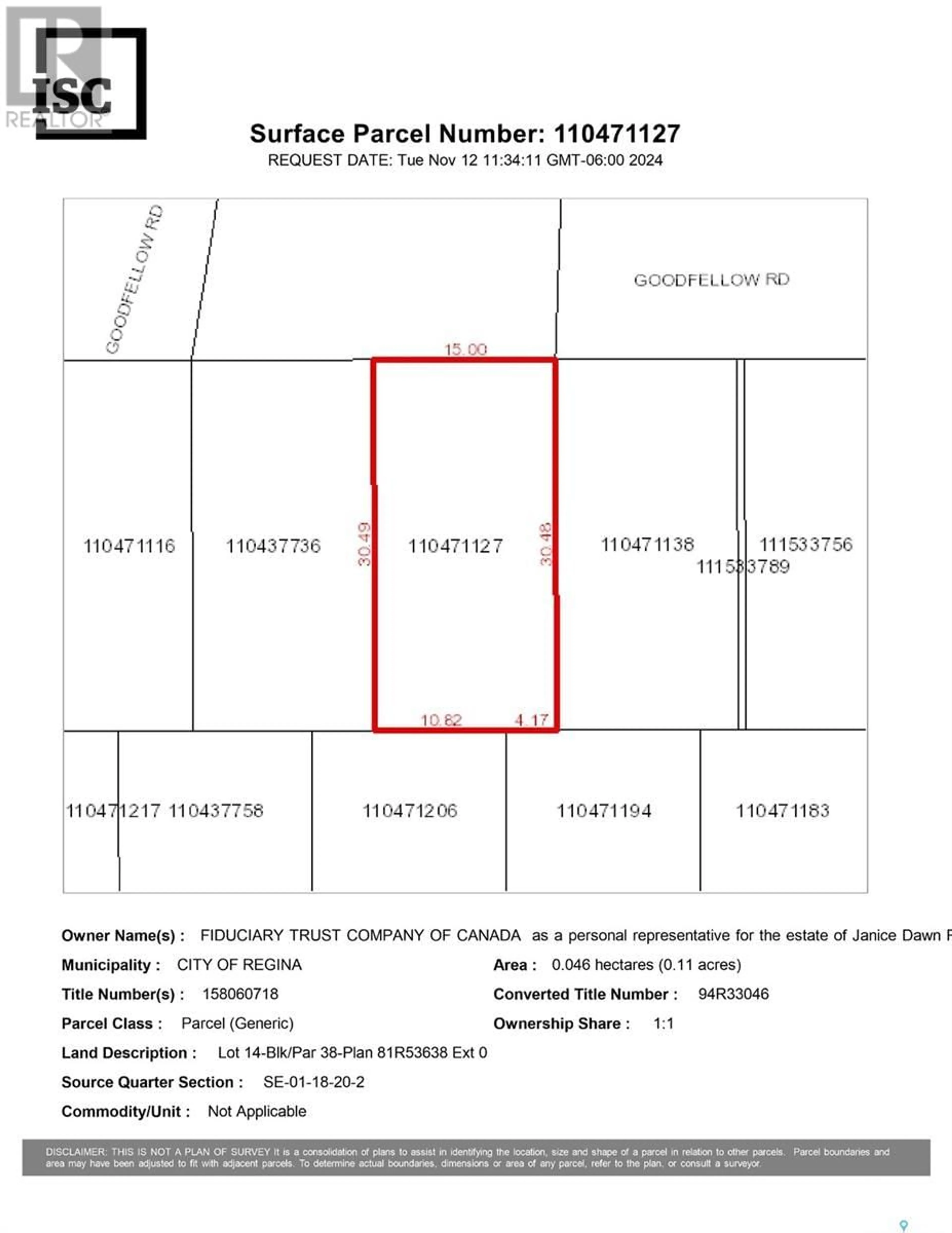2719 Goodfellow ROAD, Regina, Saskatchewan S4R8J9
Contact us about this property
Highlights
Estimated ValueThis is the price Wahi expects this property to sell for.
The calculation is powered by our Instant Home Value Estimate, which uses current market and property price trends to estimate your home’s value with a 90% accuracy rate.Not available
Price/Sqft$238/sqft
Est. Mortgage$1,803/mo
Tax Amount ()-
Days On Market19 days
Description
1765 SQFT 2 STORY SPLIT ON A QUIET BLOCK IN ENGLEWOOD Welcome to this expansive and well maintained home in a great neighbourhood. Enter to a the front foyer and up to the formal living and dining room. The main floor opens to a large, south facing island kitchen with solid oak cabinetry and black appliances. Step down into a sunken family room and into your 10x12 three season sunroom. The main floor is complete with 4th bedroom and a 2 pce bath and laundry combo. Upstairs to the large primary suite with 3 pce ensuite, this floor also includes the 2nd and 3rd bedroom and 4 pce main bathroom. Downstairs features a good size rec room including a bar, a craft room, the 5th bedroom and tons of storage. The garage heated and insulated and with a passage door to the yard. Yard features 10x12 deck with aluminum rail, 10x12 shed and chain link fence on 2 sides. This property also features newer 30 year shingles. This property in a great area close to schools, parks, bus routes and shops and is waiting for new owners. Please contact you Realtor for more information or personal tour (id:39198)
Property Details
Interior
Features
Second level Floor
Bedroom
9 ft ,2 in x 10 ft ,1 inBedroom
10 ft ,2 in x 13 ft ,1 in4pc Bathroom
9 ft ,2 in x 5 ft ,2 inPrimary Bedroom
13 ft ,4 in x 11 ftProperty History
 50
50

