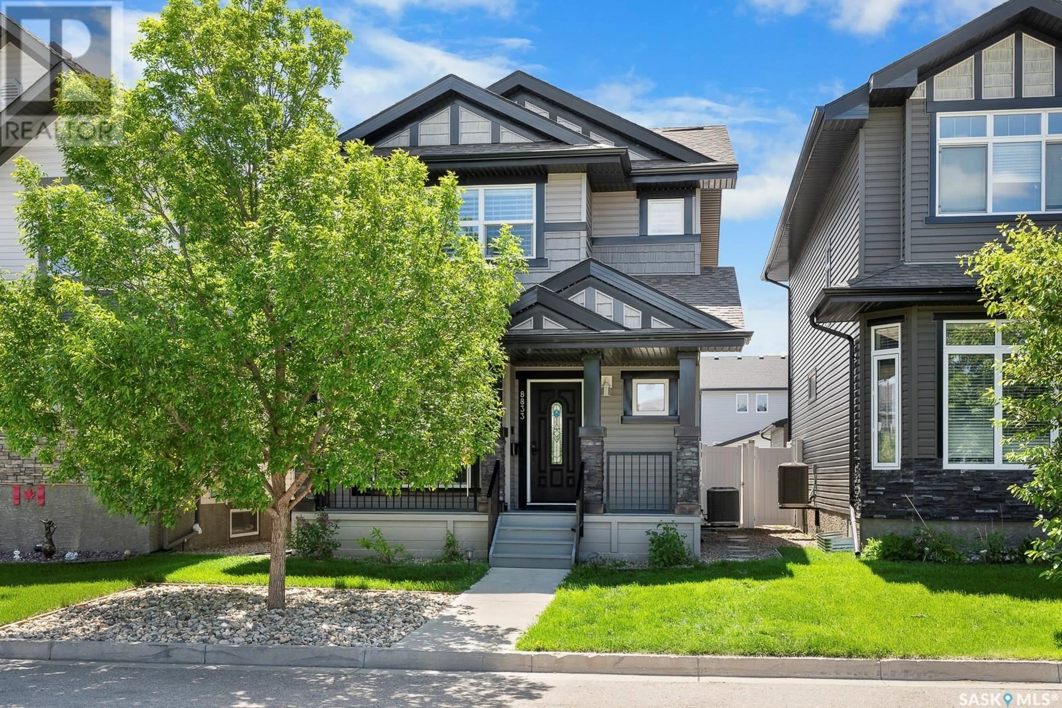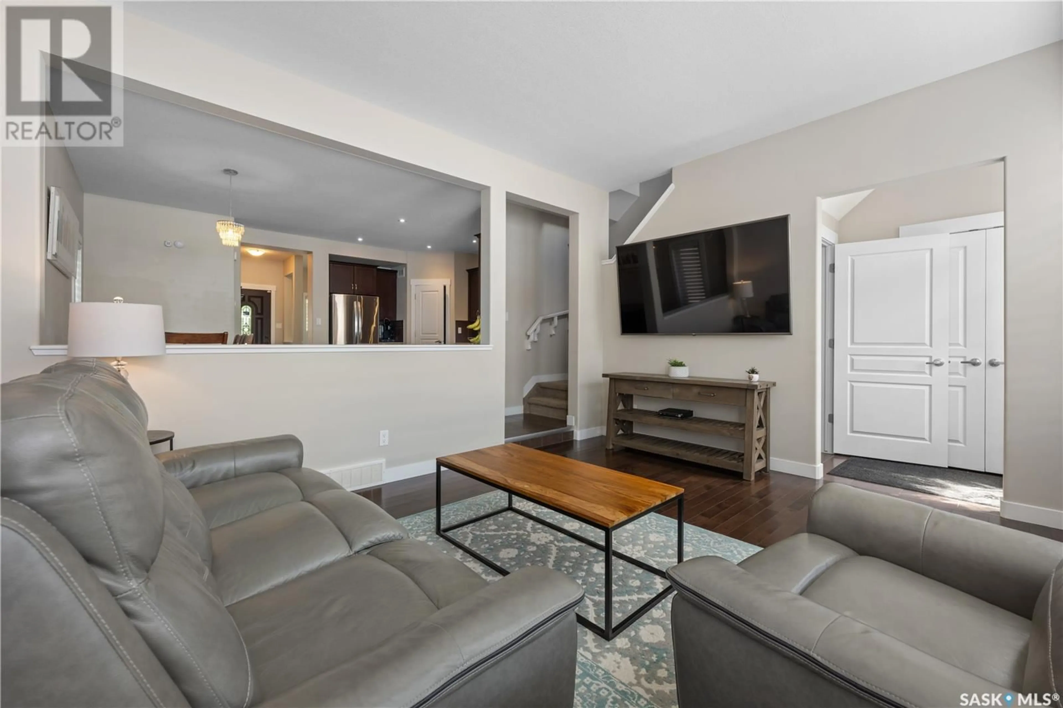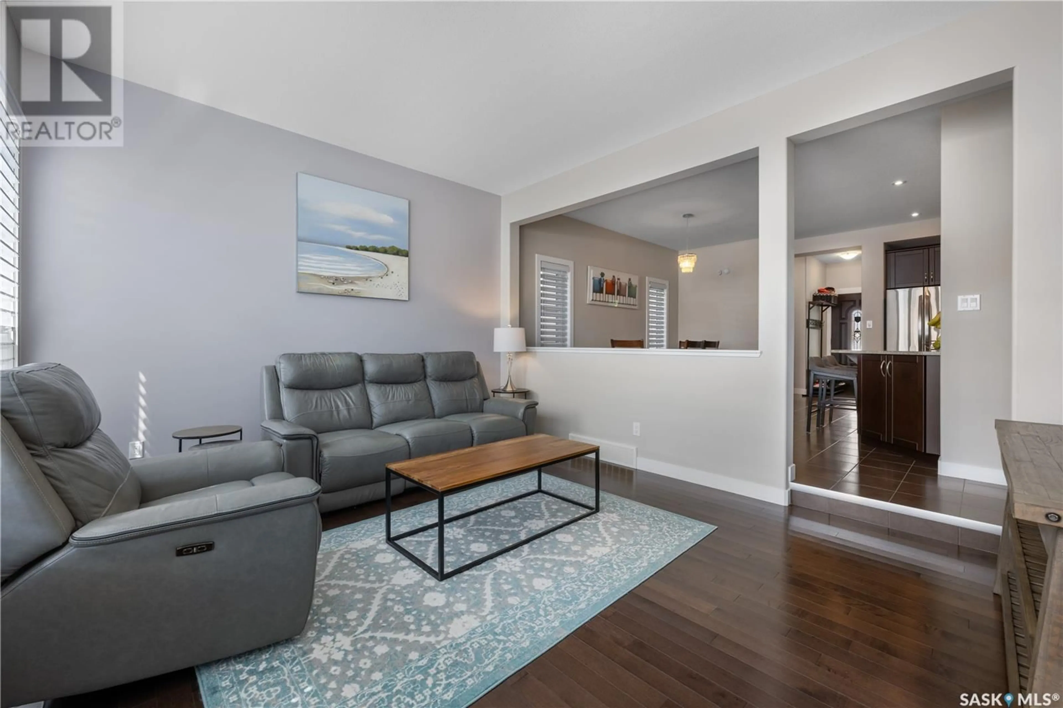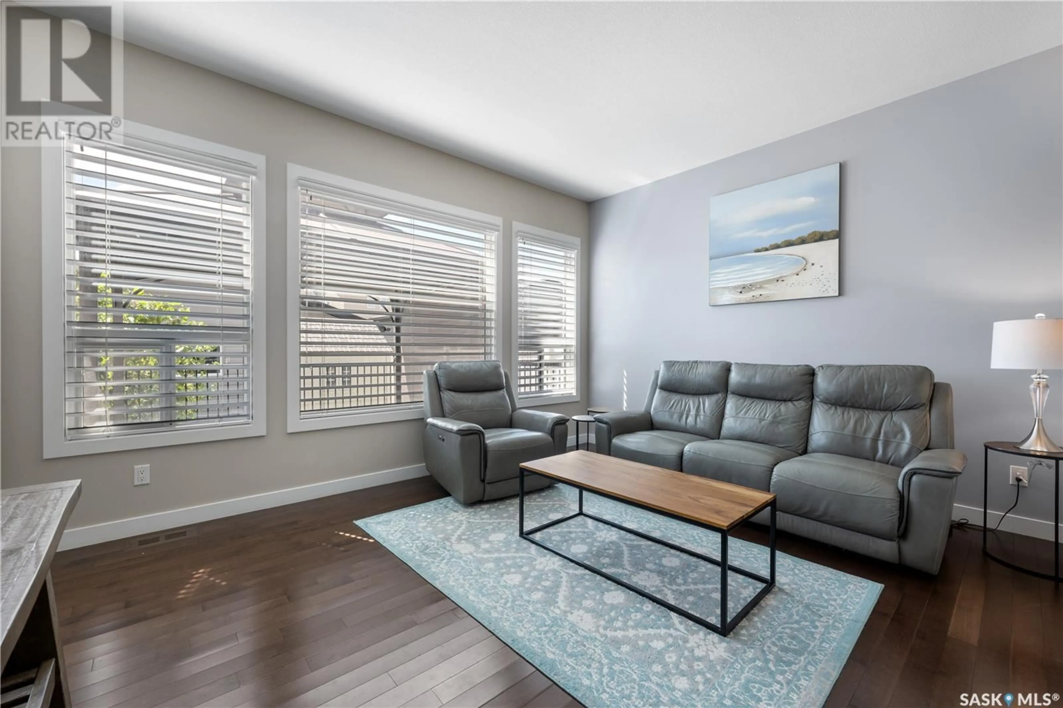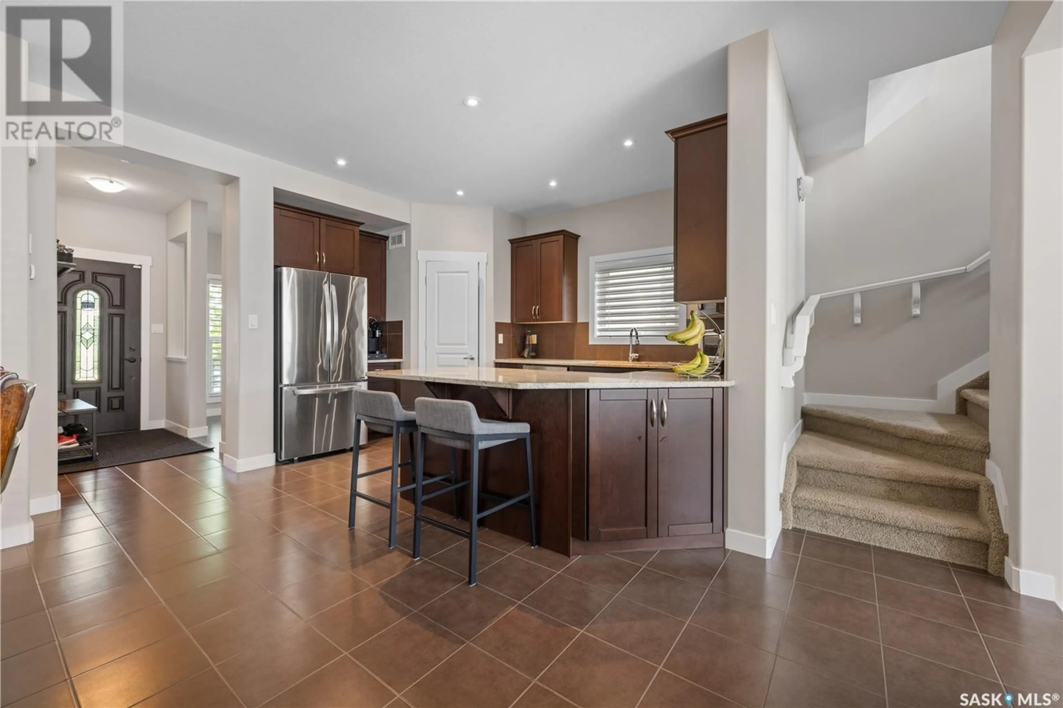8833 Herman CRESCENT, Regina, Saskatchewan S4Y0B7
Contact us about this property
Highlights
Estimated ValueThis is the price Wahi expects this property to sell for.
The calculation is powered by our Instant Home Value Estimate, which uses current market and property price trends to estimate your home’s value with a 90% accuracy rate.Not available
Price/Sqft$270/sqft
Est. Mortgage$1,868/mo
Tax Amount ()-
Days On Market214 days
Description
Welcome to 8833 Herman CRES, fantastic 3bedroom, 3bathroom family home located on a quiet crescent in Edgewater development. This fantastic home offers a terrific main floor floorplan featuring an open concept living / kitchen / dining room areas. Kitchen has an abundance of storage, stainless steal appliances, granite countertops and peninsula island. Large living room has bright windows overlooking backyard yard area and features beautiful hardwood floors. Completing ideal main floor layout is a front office / den / flex room and 2-piece bathroom. 2nd floor has 3 large bedrooms, shared 4-piece bathroom and dedicated laundry room. Primary bedroom is spacious with a large walk in closet and 4-piece en suite. Basement has been partially finished, drywalled with a future rec room, bedroom and rough-in bathroom. Backyard is finished with a large freshly painted deck, gazebo, lower patio and double detached garage. This home is an absolute pleasure to show and won’t last long! For more info contact salesperson today! (id:39198)
Property Details
Interior
Features
Second level Floor
Bedroom
12 ft ,4 in x 13 ftBedroom
9 ft ,6 in x 9 ft ,2 inBedroom
9 ft ,6 in x 11 ft ,6 in4pc Bathroom
Property History
 24
24
