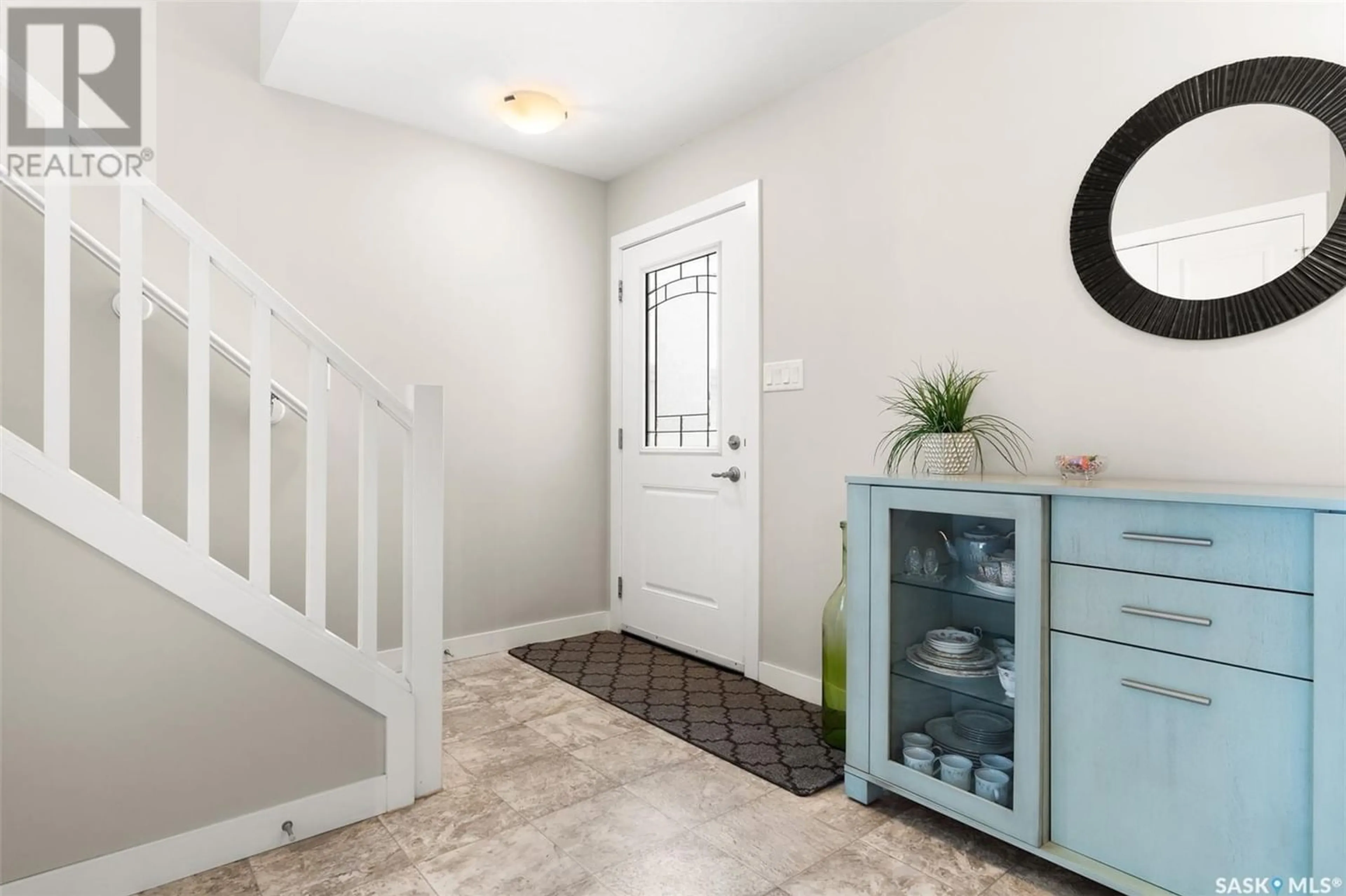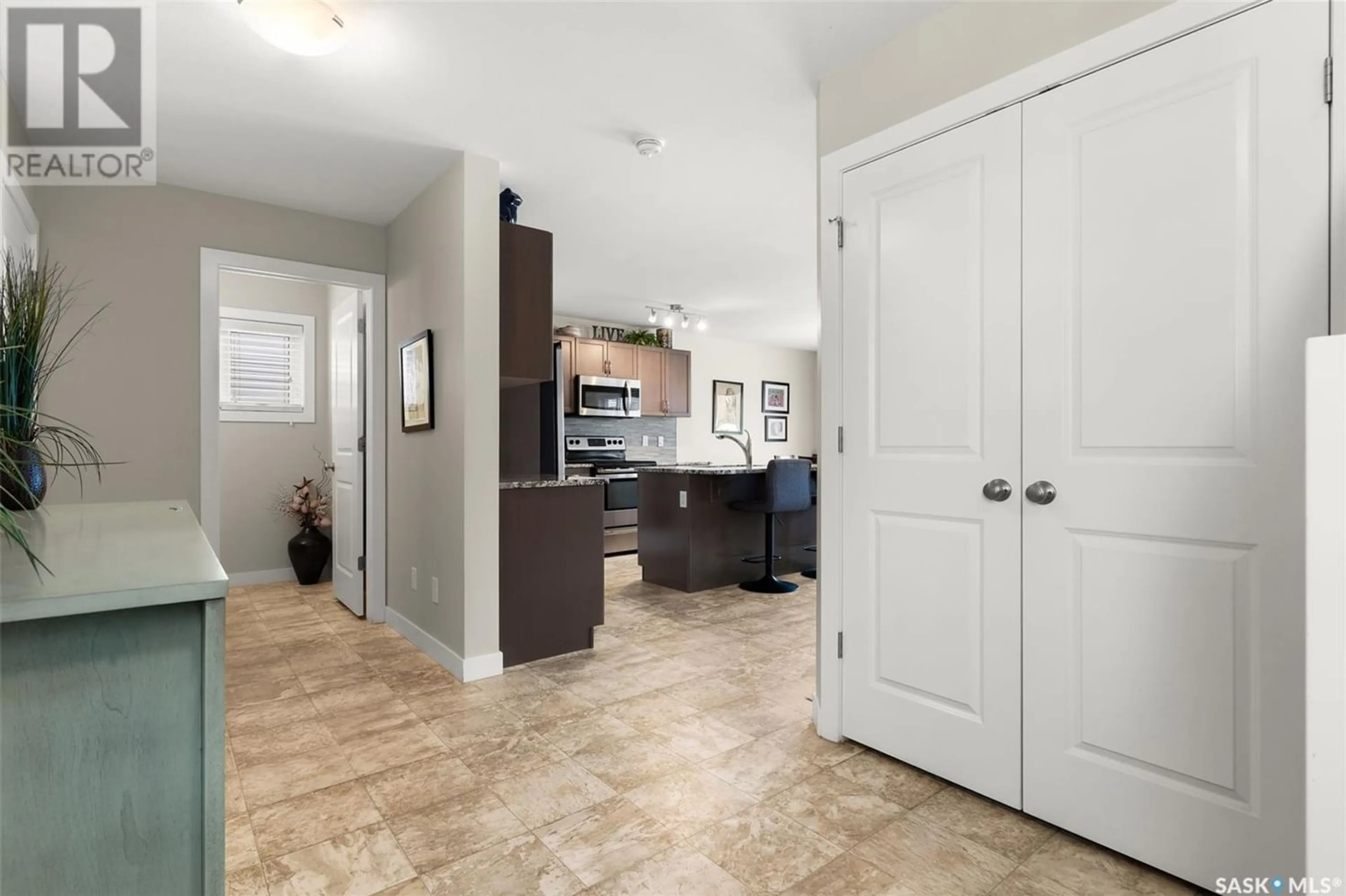8828 Kestral DRIVE, Regina, Saskatchewan S4Y0C2
Contact us about this property
Highlights
Estimated ValueThis is the price Wahi expects this property to sell for.
The calculation is powered by our Instant Home Value Estimate, which uses current market and property price trends to estimate your home’s value with a 90% accuracy rate.Not available
Price/Sqft$309/sqft
Est. Mortgage$1,889/mo
Tax Amount ()-
Days On Market1 year
Description
Welcome to 8828 Kestral Drive! This 3 bedroom, 3 bathroom home is located on a quiet street in the subdivision of Edgewater! This two storey home is thoughtfully laid out and has many neat features you don't see in just any home. As you enter you will notice the large foyer that leads to the open concept kitchen/dining and living room. The living and dining room feature large windows that allow plenty of natural light to pour in. The kitchen features plenty of cabinetry, tile backsplash, stainless steel appliances. granite countertops and a convenient corner pantry. Upstairs you will find a large primary bedroom with generous size walk in closet and a 4 piece ensuite with tub/shower combo! There are 2 additional bedrooms and a 4piece main bathroom and top floor laundry finishing up the 2nd floor. The basement is open for development and features roughed in plumbing for a future bathroom and high efficient mechanical. Outside you will find a maintenance free deck, fully finished yard with firepit, concrete pad and underground spinklers in both the front and back yard. This home is close to all north west amenities and would make a perfect family home! (id:39198)
Property Details
Interior
Features
Second level Floor
Primary Bedroom
12 ft ,1 in x 12 ft4pc Ensuite bath
5 ft ,7 in x 4 ft ,1 inBedroom
9 ft ,3 in x 11 ft ,3 inBedroom
9 ft ,3 in x 11 ft ,3 inProperty History
 34
34



