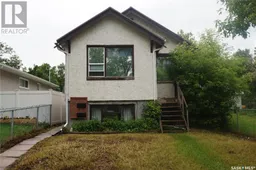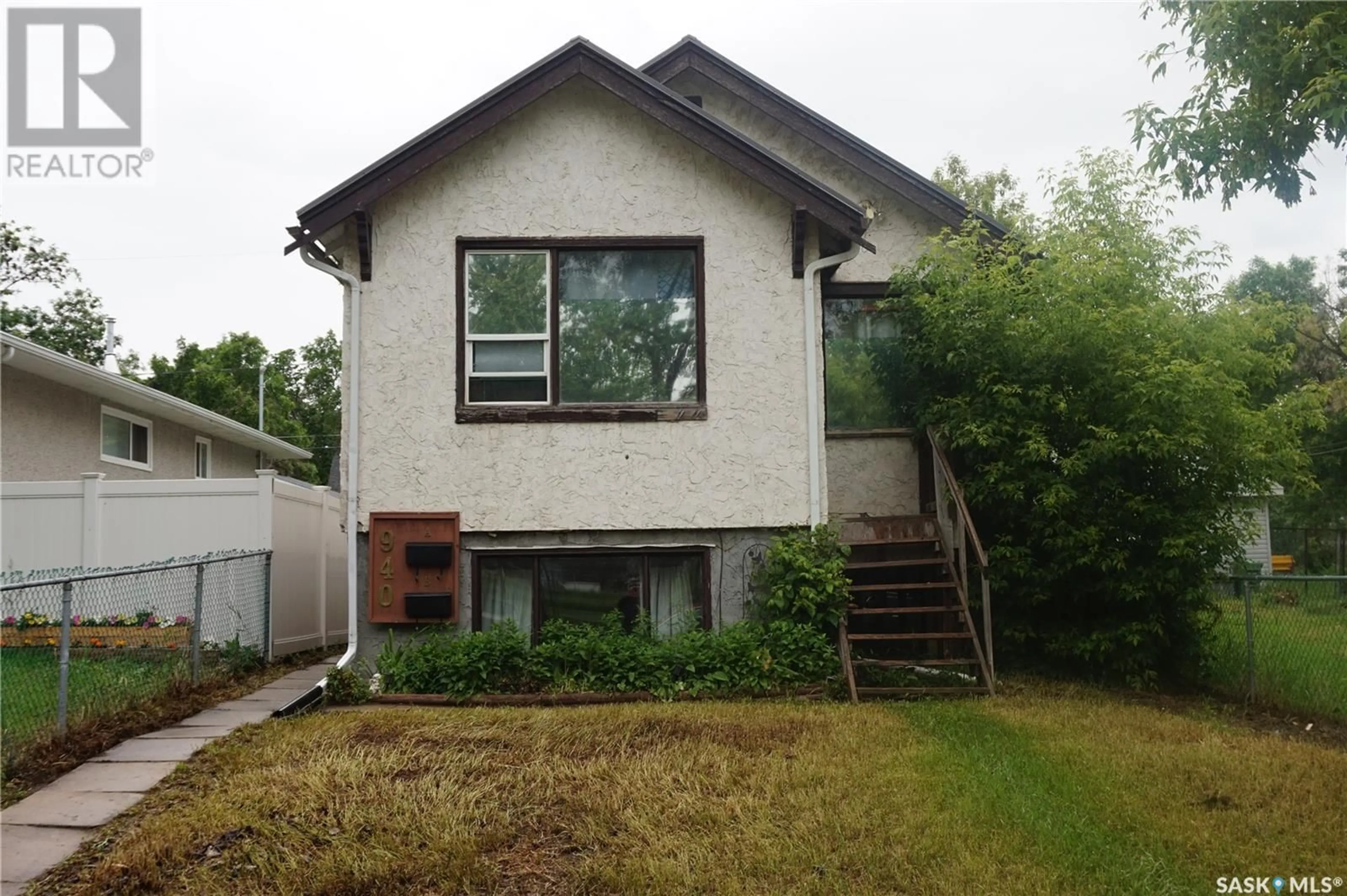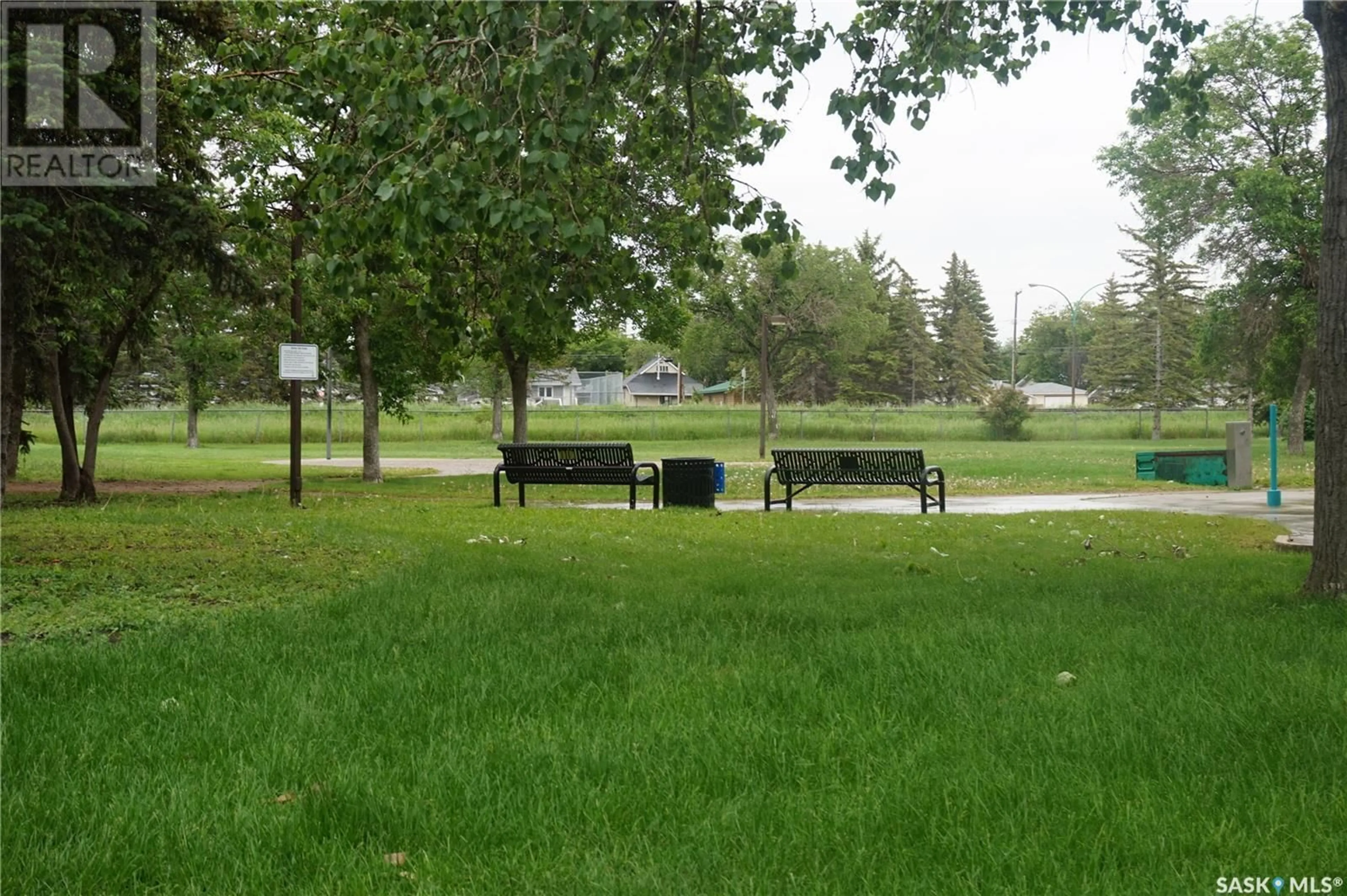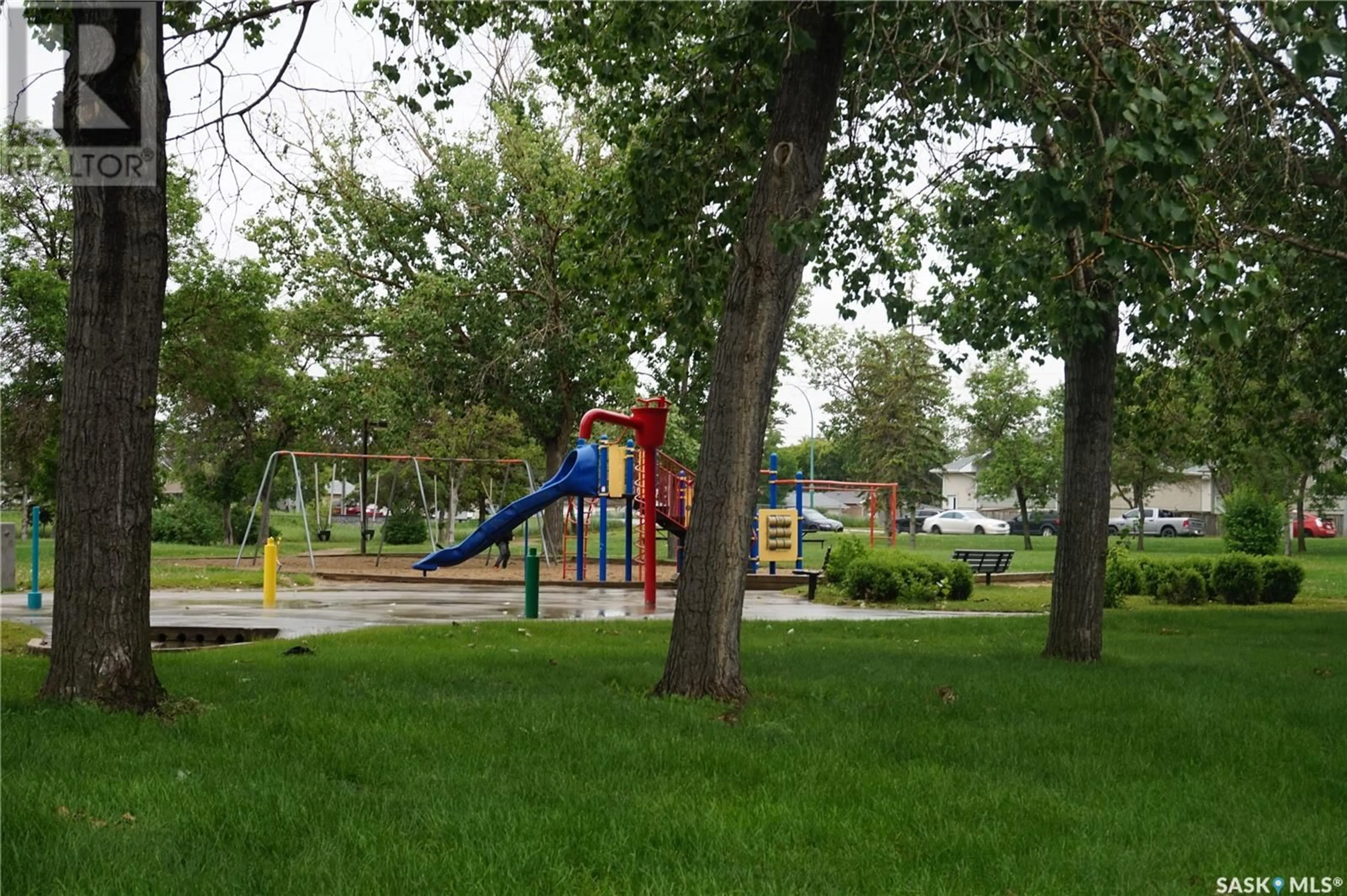940 BRODER STREET, Regina, Saskatchewan S4N3P6
Contact us about this property
Highlights
Estimated ValueThis is the price Wahi expects this property to sell for.
The calculation is powered by our Instant Home Value Estimate, which uses current market and property price trends to estimate your home’s value with a 90% accuracy rate.Not available
Price/Sqft$205/sqft
Est. Mortgage$709/mo
Tax Amount ()-
Days On Market167 days
Description
This bungalow, located across the street from Eastview Park, features a garage, main-floor laundry, and hardwood floors in the kitchen and living room. It has two bedrooms, a den up, and a four-piece bath. The basement has a direct side entry and is open for development or rental suite. The Eastview area is a small, tight-knit community. There are 2 parks in the area, including one with an outdoor spray pad. The Eastview Community Center is a great facility that can be rented out for weddings, birthdays, etc. Community events are held here. There is also a community garden. The area has a few play structures, baseball diamonds, a basketball court, transit, and outdoor rinks. Multiple businesses can be found within this area, especially along Ross Ave., Winnipeg St., and McDonald St. Call now for more information. (id:39198)
Property Details
Interior
Features
Main level Floor
Kitchen
10 ft ,3 in x 13 ftLiving room
10 ft ,3 in x 13 ft ,5 inPrimary Bedroom
8 ft ,4 in x 14 ft ,9 inBedroom
7 ft ,3 in x 13 ft ,5 inProperty History
 22
22


