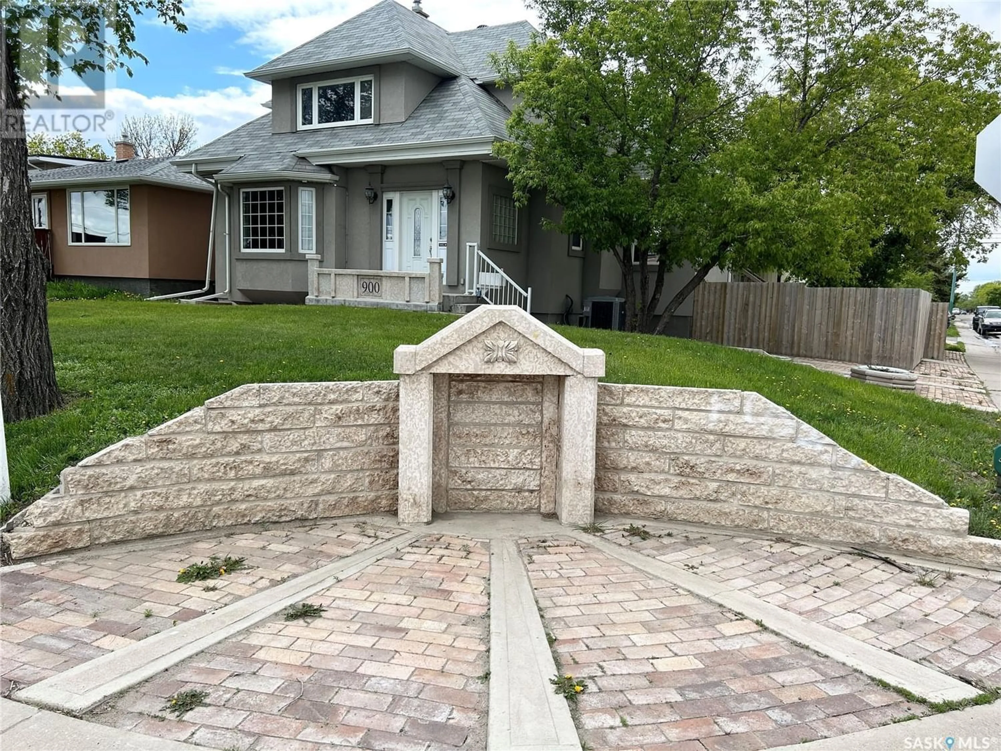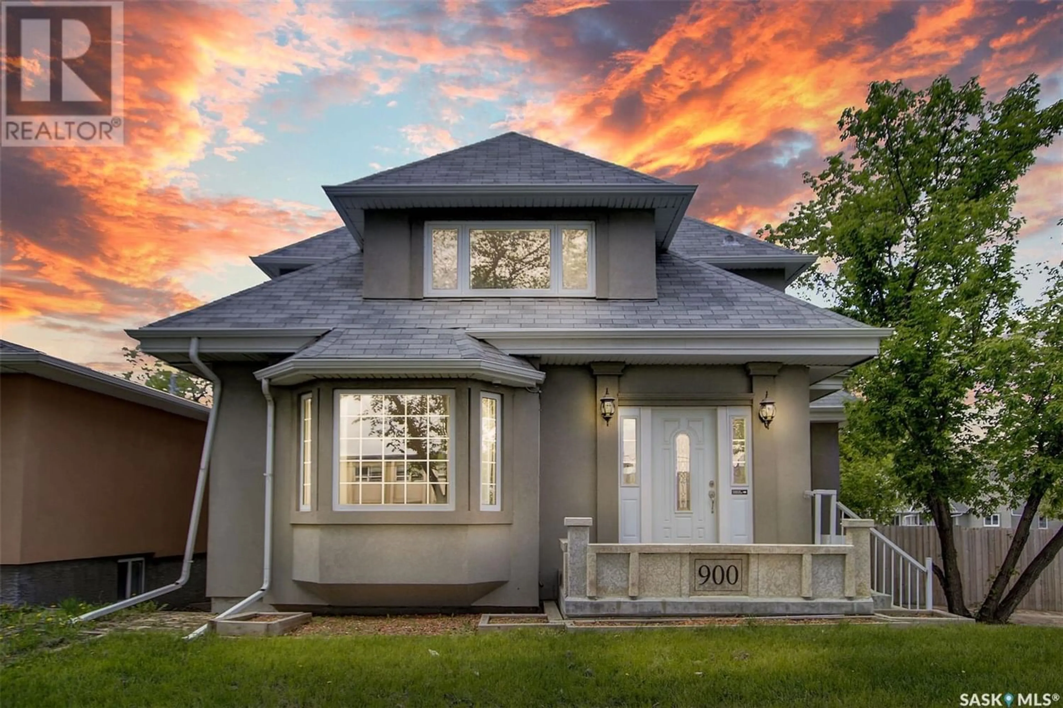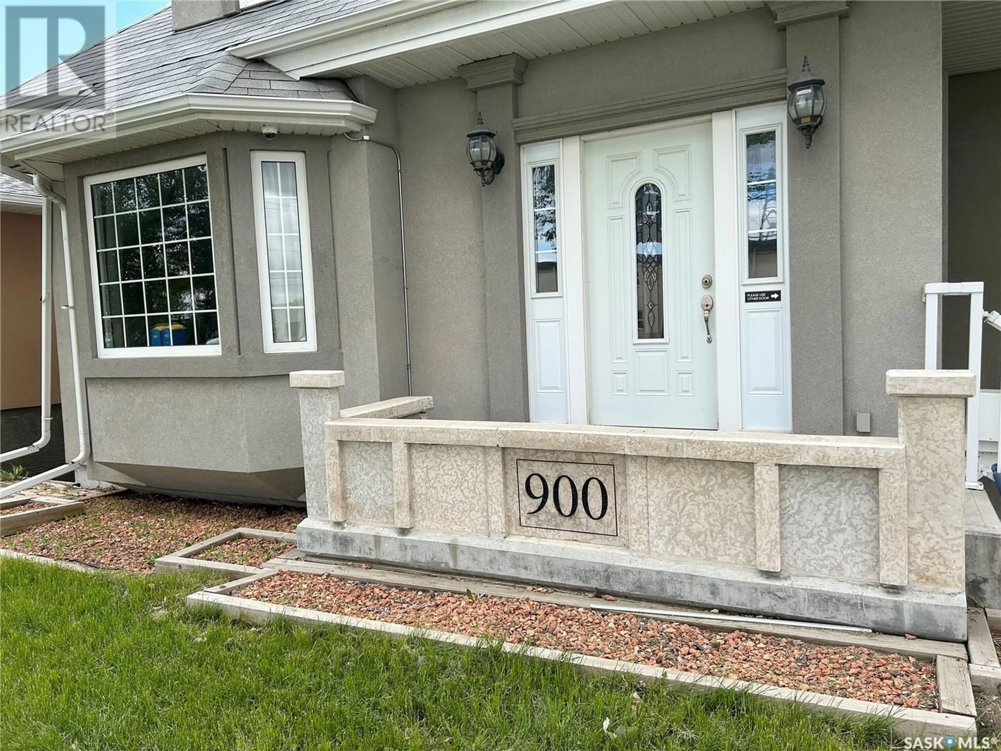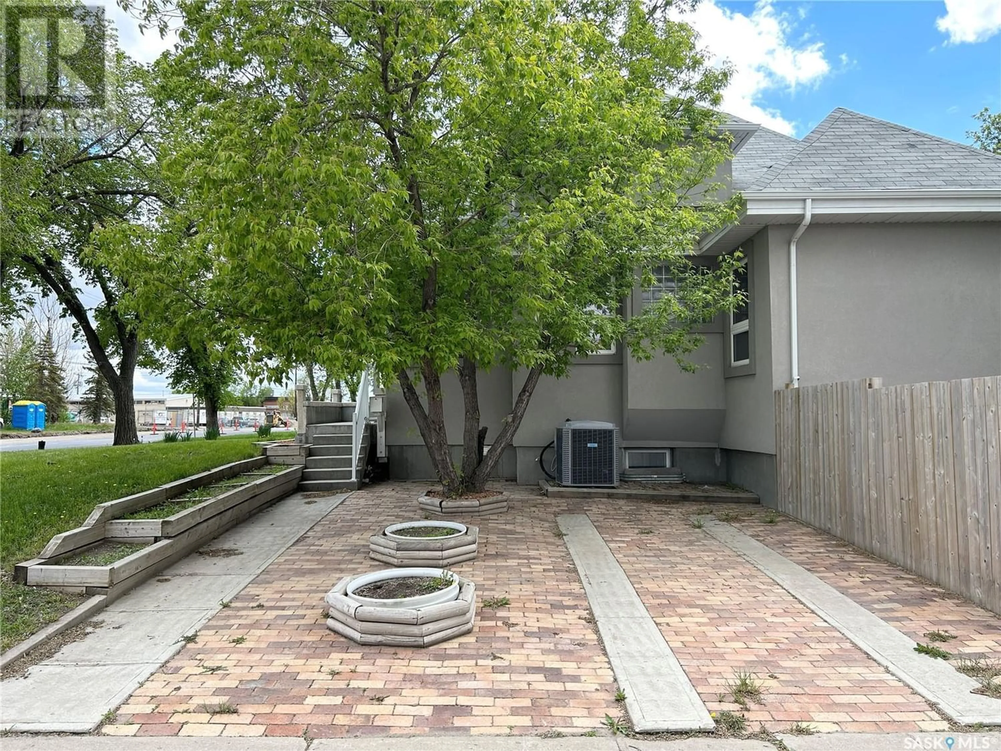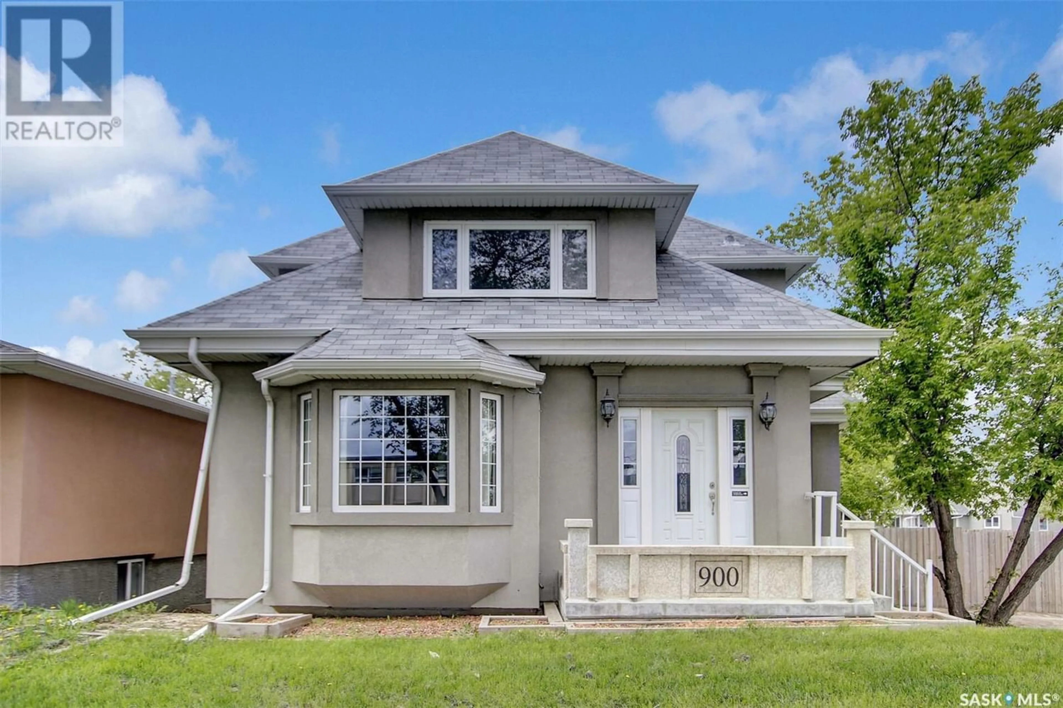900 MCDONALD STREET, Regina, Saskatchewan S4N2Z7
Contact us about this property
Highlights
Estimated ValueThis is the price Wahi expects this property to sell for.
The calculation is powered by our Instant Home Value Estimate, which uses current market and property price trends to estimate your home’s value with a 90% accuracy rate.Not available
Price/Sqft$215/sqft
Est. Mortgage$1,542/mo
Tax Amount ()-
Days On Market242 days
Description
Brand NEW Developed Basement has a One Bedroom legal suite with separate sentence. Also comes with a Huge shop/garage !!! Basement was developed with Permits from city. Larger corner lot provides the oversized double garage(32*32) with easy access from street. Basement suite has large kitchen and a separate furnace for the basement suite. This is a 4 bedrooms and 3 bathrooms solid character home, this home has been extremely maintained, Open concept main floor features spacious entrance with tile flooring, beautiful oak hardwood floor though out the living room, dinning room, kitchen and office room, a larger kitchen with bow window has abundance oak cabinet. A good size of dinning room leads to the back deck and fenced yard with huge patio area, 3pc bath to complete the main floor. The up floor feature 3 bedrooms and a 3pc bath, the master bedroom has huge walk in closet. The basement is professional developed a bedroom, a kitchen/ dining room, a huge living room with 4pc bath. There’s detached garage(32*32) at the back which is heated and insulated, this is perfect for the mechanic or handy man’s workshop. This home has tons of upgrades in the last few years including: All windows, furnaces, newer kitchen up and basement suites, new 2’*10’ floor joints in the main floor, new oak hardwood floor thought main floor and basement suites, new stucco, eavestrough, fascia, soffit and front stairs concrete engineered, structurally modified front of north side, all engineered and certified. Don’t miss that great home! (id:39198)
Property Details
Interior
Features
Second level Floor
Bedroom
10 ft ,6 in x 16 ft ,9 in3pc Bathroom
Bedroom
11 ft ,4 in x 8 ft ,2 inBedroom
10 ft ,1 in x 12 ftProperty History
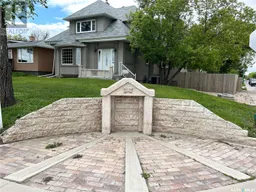 40
40
