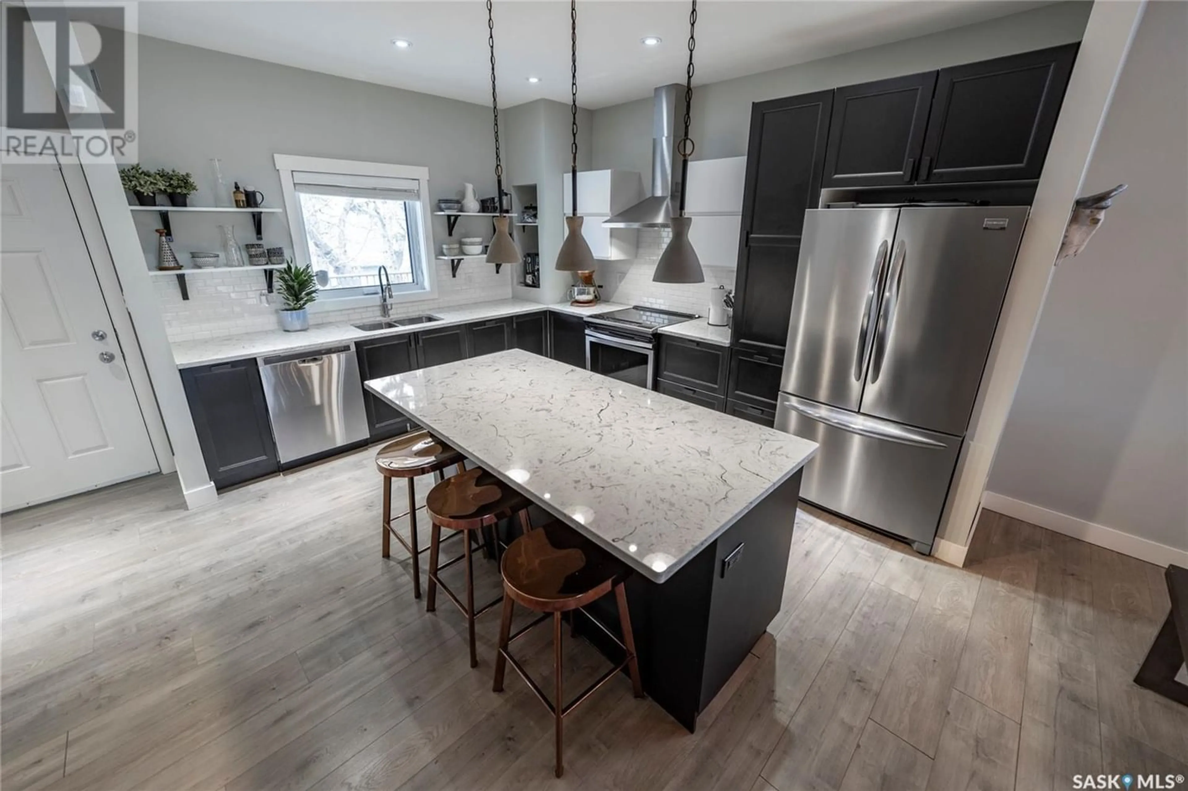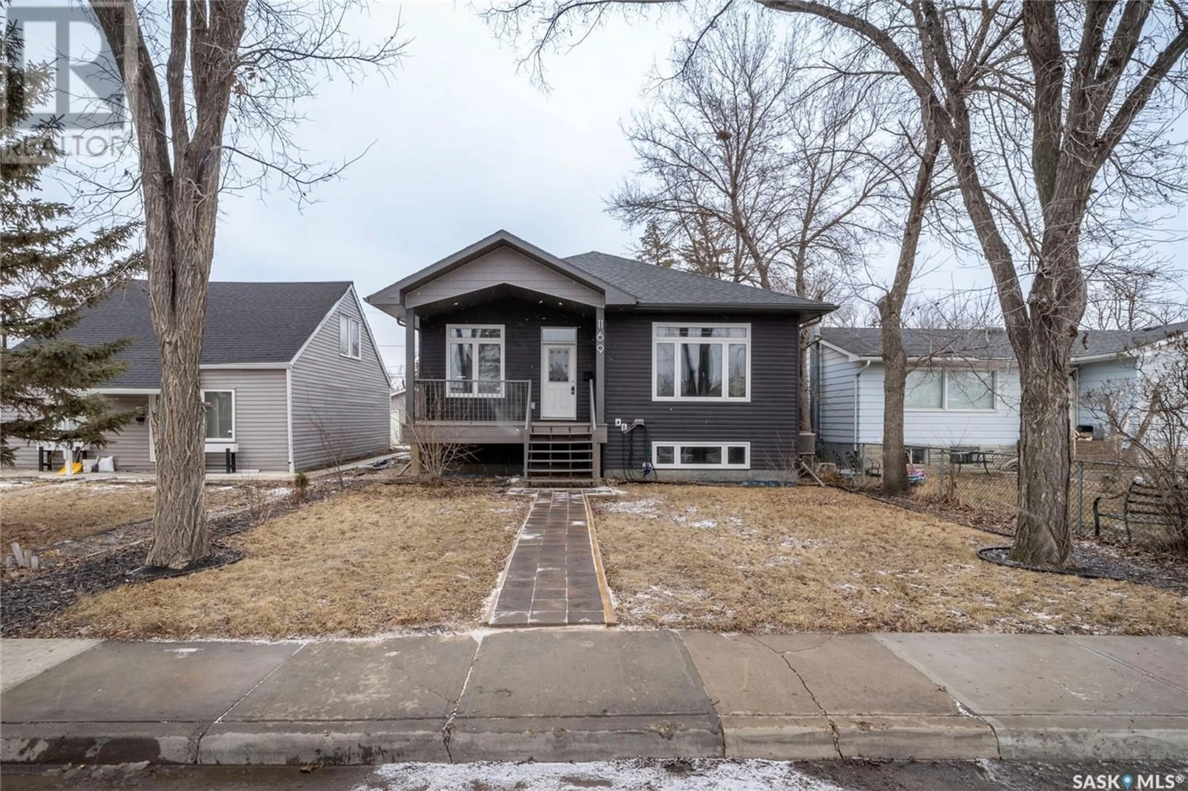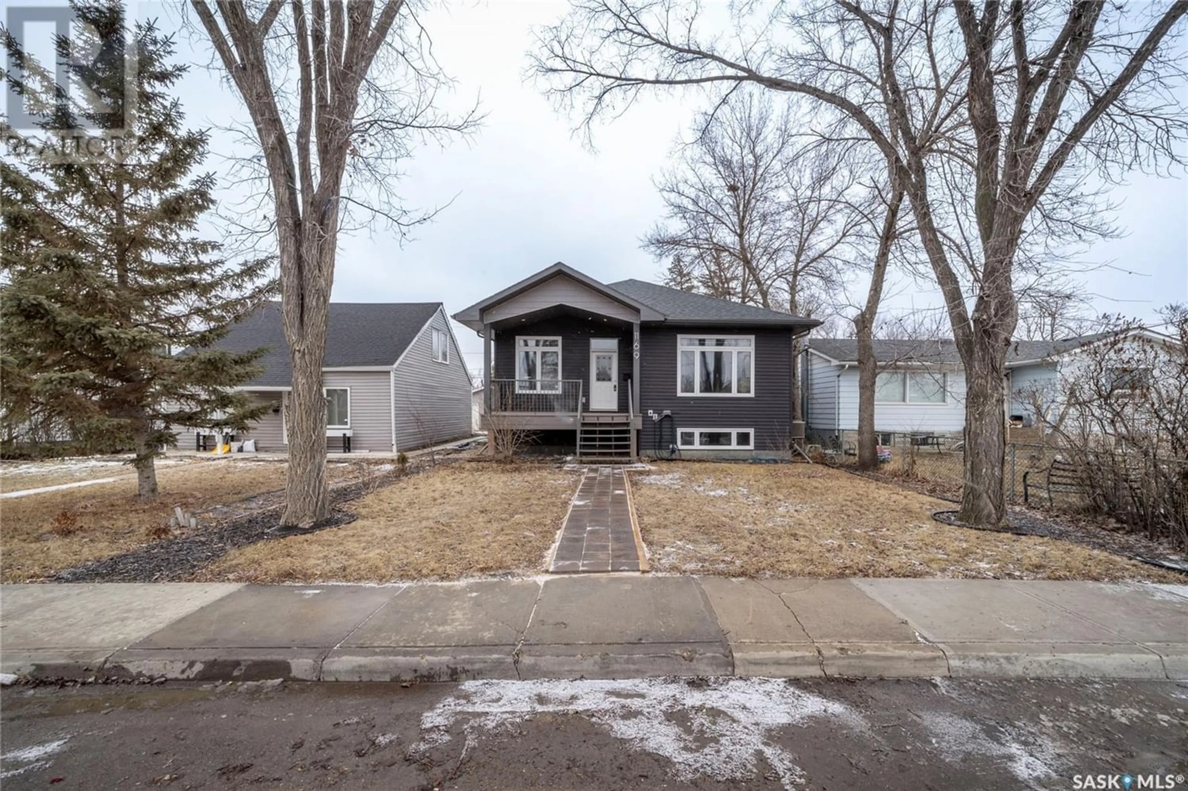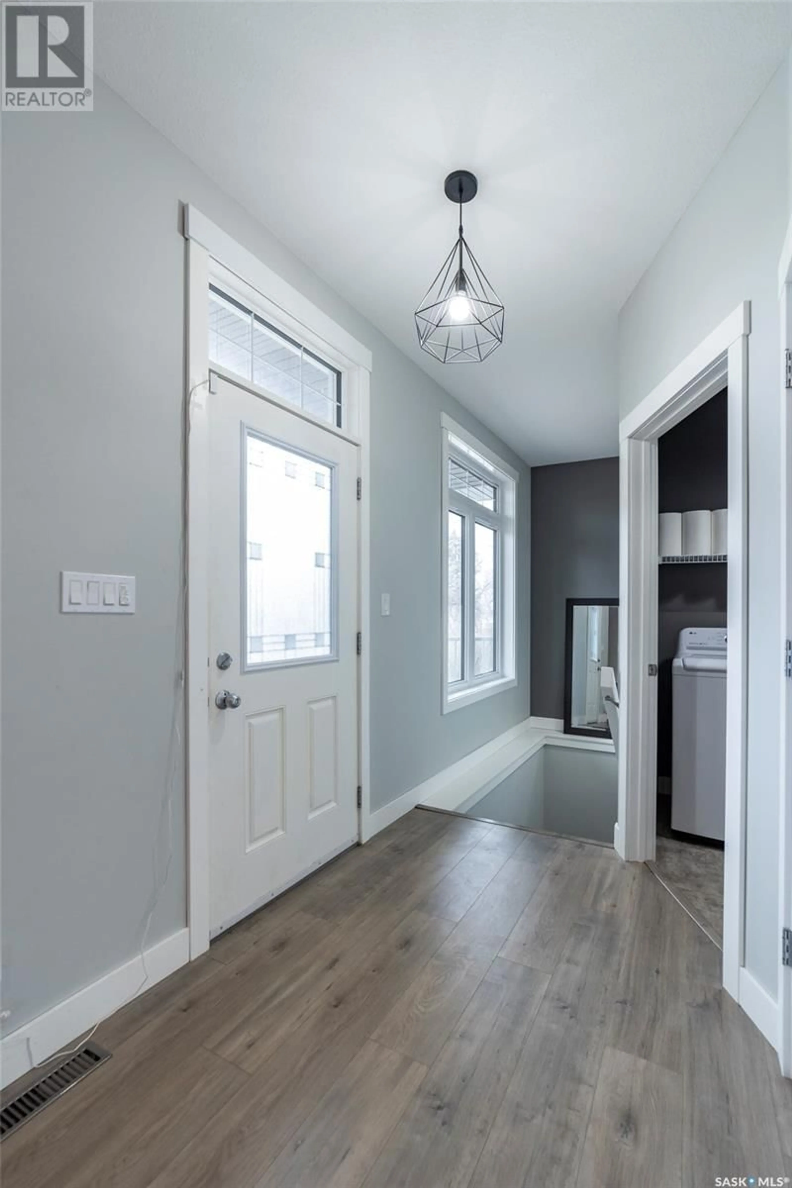1169 Wallace STREET, Regina, Saskatchewan S4N3Z1
Contact us about this property
Highlights
Estimated ValueThis is the price Wahi expects this property to sell for.
The calculation is powered by our Instant Home Value Estimate, which uses current market and property price trends to estimate your home’s value with a 90% accuracy rate.Not available
Price/Sqft$287/sqft
Est. Mortgage$1,503/mo
Tax Amount ()-
Days On Market346 days
Description
Discover this charming raised (infill) bungalow, built in 2016 within a mature neighbourhood, awaiting its new homeowners. Step inside to find an inviting open layout with beautifully hand-picked details that are sure to capture your attention. The seamless flow from the front living room leads to a dining room, ideal for hosting gatherings around a sizable table and into the magazine-worthy kitchen with quartz countertops, a generous island, stainless steel appliances, two tone cabinets and a stylish subway tile backsplash. The primary bedroom offers a walk-in closet and a three-piece ensuite. An additional bedroom, a full four-piece bathroom, and a main floor laundry room ensure convenience on the main level. Heading downstairs to discover a sprawling recreation room, are two more bedrooms, and another full four-piece bathroom, expanding the living space to accommodate a total of four bedrooms. Outside, a double detached 24 x 24 garage (completed in 2022) provides ample storage, while the backyard offers plenty of room for outdoor enjoyment, including a spacious deck, patio area perfect for entertaining or relaxing by the firepit and RV capable parking off the alley access. Additional upgrades include spray foam insulation in the attic and walls, convenient drawer inserts in the kitchen cabinets, upgraded light fixtures, an electrified garage, and a new washer installed in 2021. This stunningly designed bungalow offers modern comforts and style, ready for you to call it home. (id:39198)
Property Details
Interior
Features
Main level Floor
Bedroom
11 ft ,2 in x 10 ft ,3 inLaundry room
Living room
14 ft ,4 in x 16 ft ,3 inDining room
14 ft ,4 in x 7 ft ,8 inProperty History
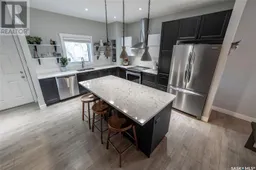 42
42
