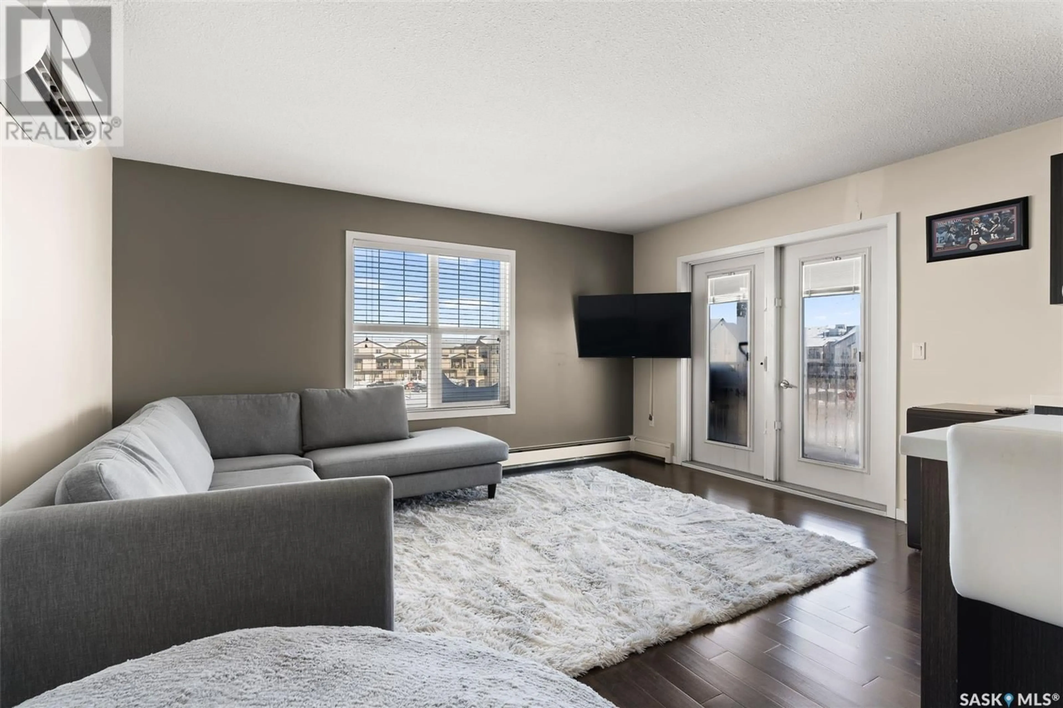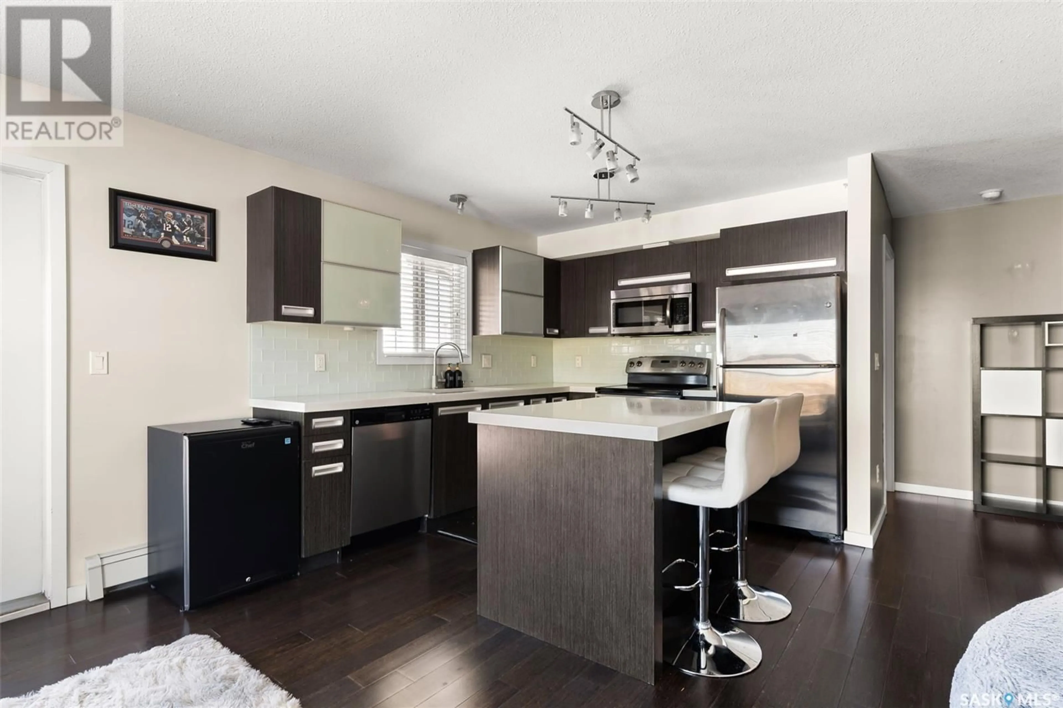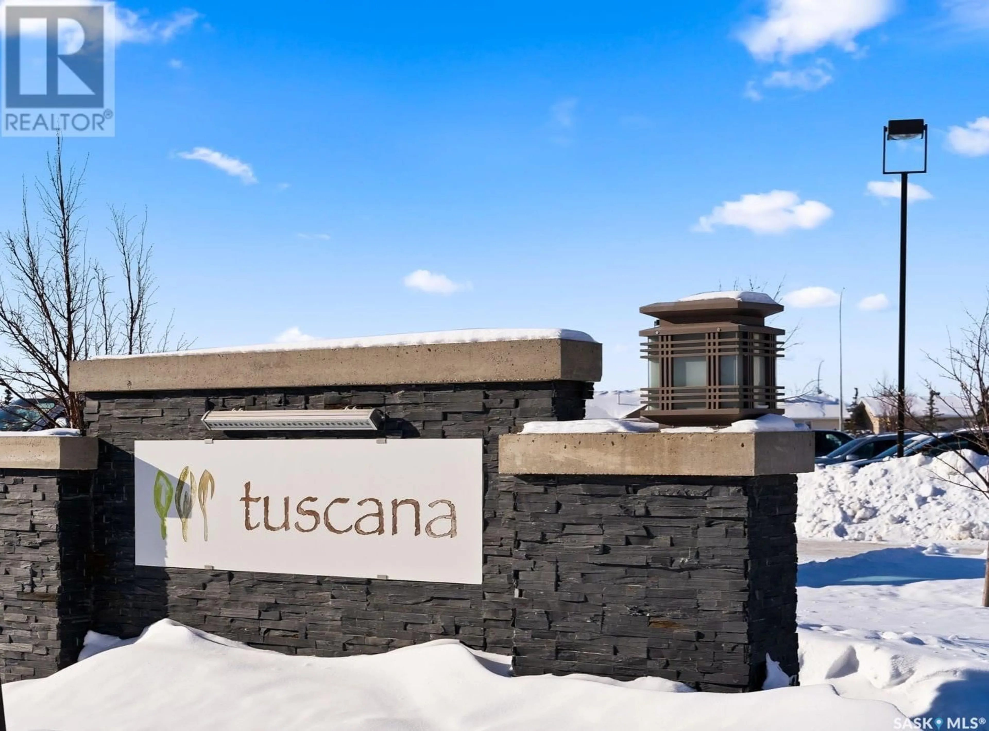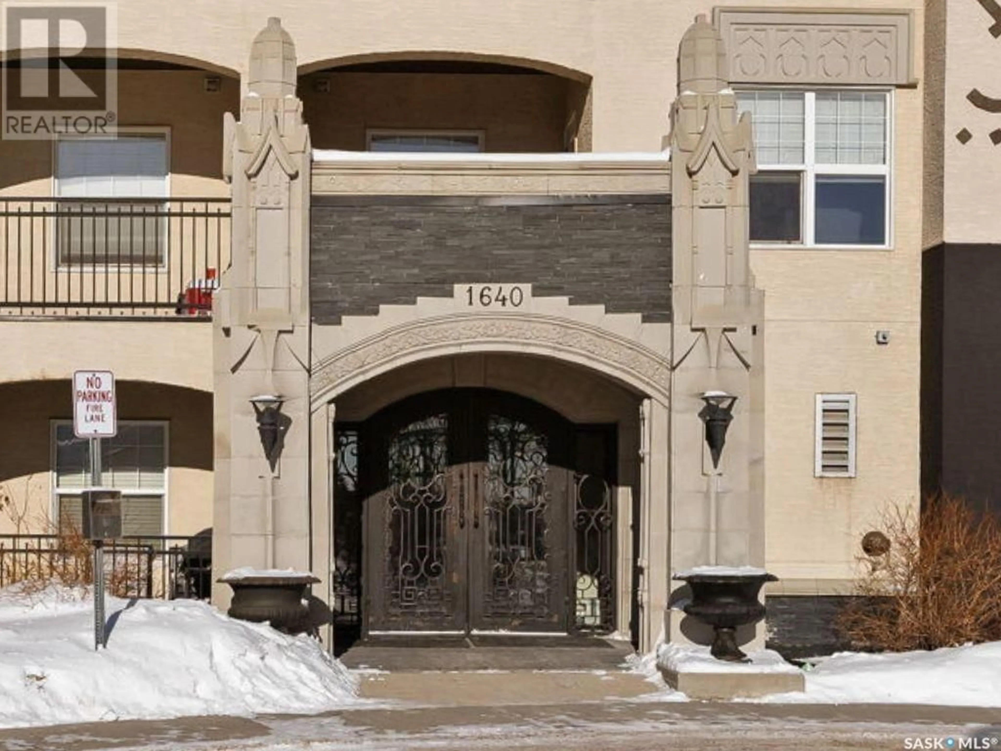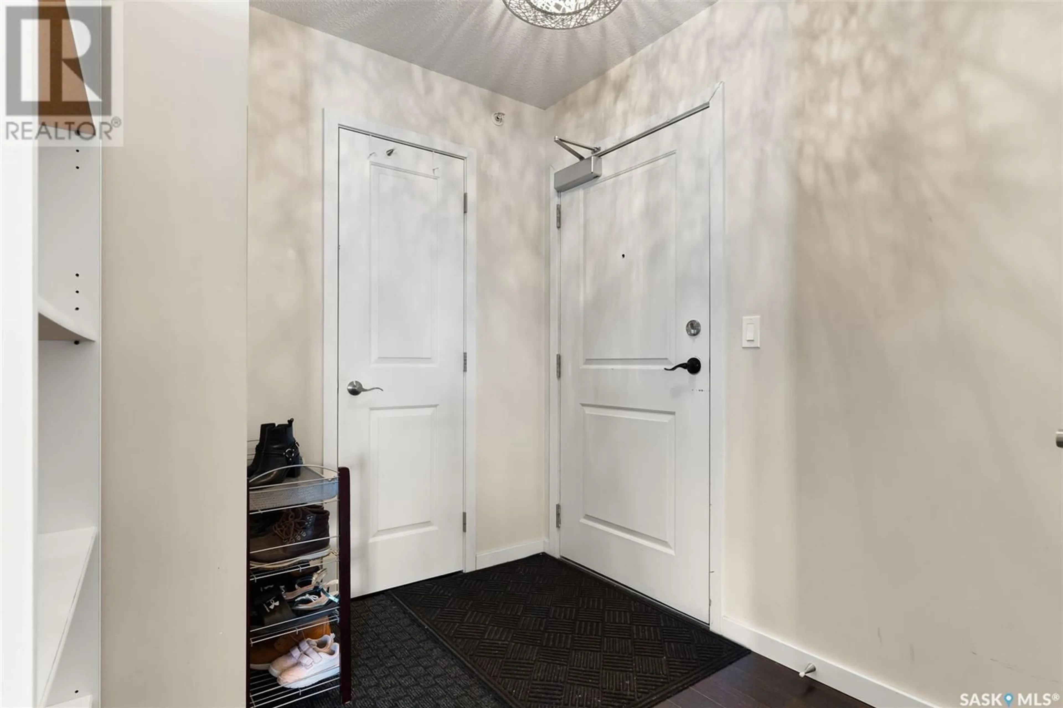312 1640 Dakota DRIVE, Regina, Saskatchewan S4Z0A4
Contact us about this property
Highlights
Estimated ValueThis is the price Wahi expects this property to sell for.
The calculation is powered by our Instant Home Value Estimate, which uses current market and property price trends to estimate your home’s value with a 90% accuracy rate.Not available
Price/Sqft$229/sqft
Est. Mortgage$944/mo
Maintenance fees$540/mo
Tax Amount ()-
Days On Market1 day
Description
Welcome to 312-1640 Dakota Drive. You'll love this inviting corner unit condo, featuring 2 bedrooms, 2 bathrooms, and 2 parking stalls! It also offers the convenience of in-suite laundry and a large balcony where you can relax and enjoy the view with plenty of space for you to add seating and a BBQ. Beautiful, engineered hardwood flooring flows through the main living areas with plenty of open space for a dining table. The kitchen features stainless steel appliances and a convenient centre island with quartz countertops and seating. You'll find an AC unit in the spacious living room to keep you cool during our hot Saskatchewan summers. The condo complex features a clubhouse for residents with an amenities room, swimming pool, hot tub, and gym. Heat and water are included in the condo fees and pets are allowed with board approval. This home is located close to schools, parks, shopping, and endless east-end amenities with quick access to Ring Road and Victoria Avenue. We'd love to show you around! Contact the listing agent for more information or to book your own private viewing. (id:39198)
Property Details
Interior
Features
Main level Floor
Foyer
7 ft x 7 ftDining room
10 ft x 10 ftKitchen
10 ft x 9 ftLiving room
15 ft x 11 ftExterior
Features
Condo Details
Amenities
Recreation Centre, Exercise Centre, Clubhouse, Swimming, Sauna
Inclusions
Property History
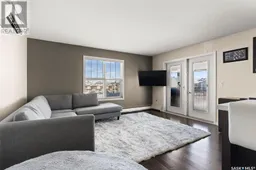 34
34
