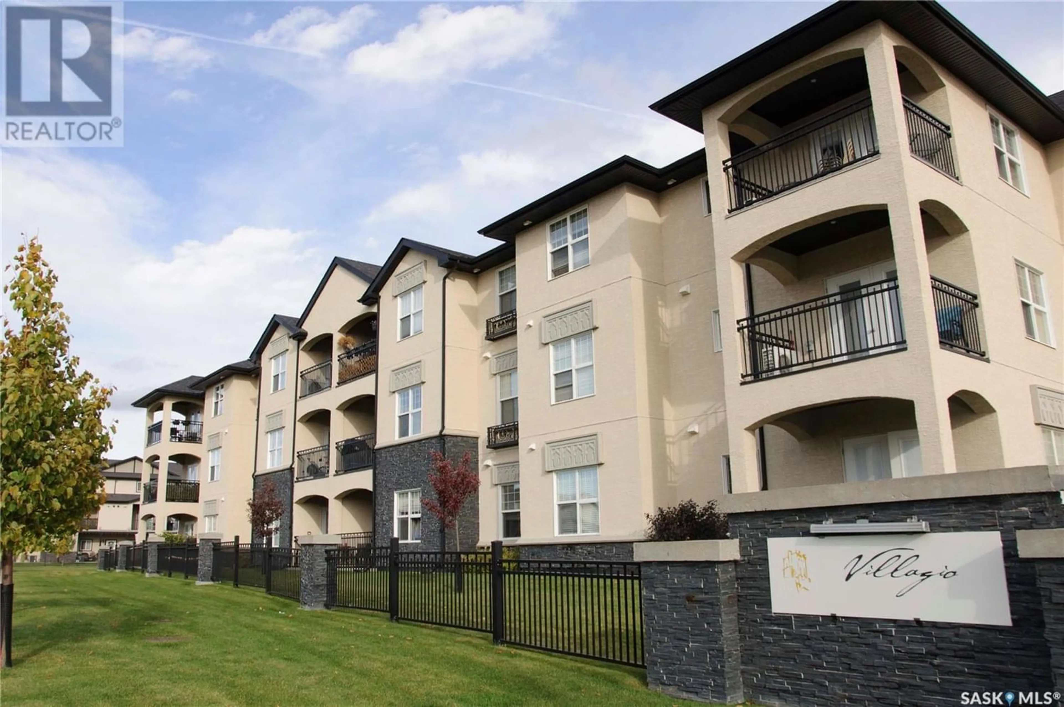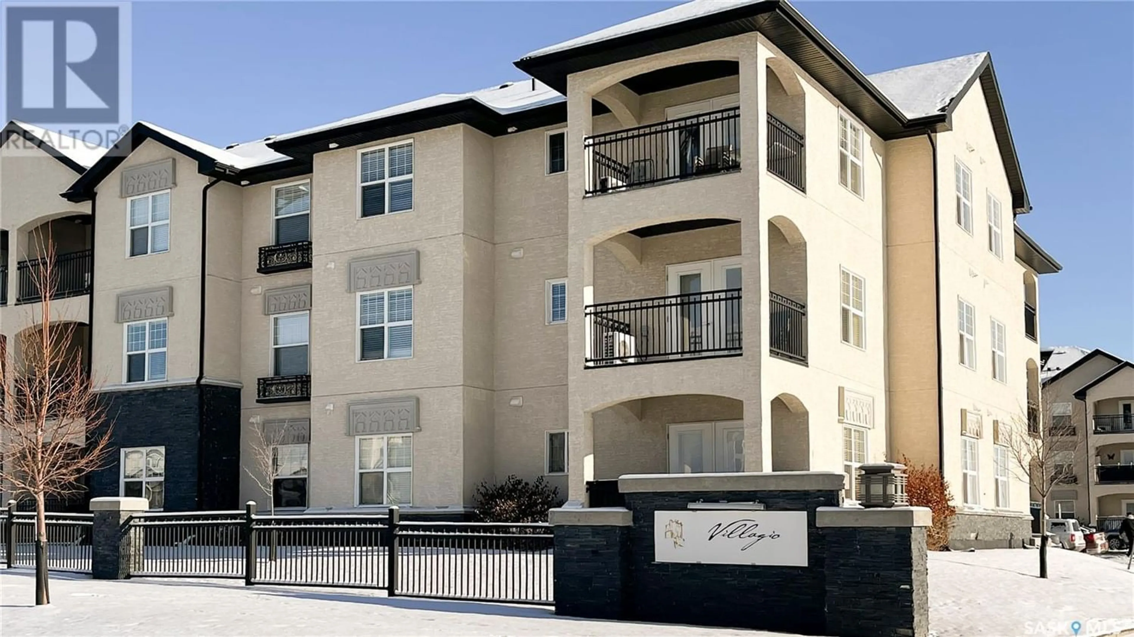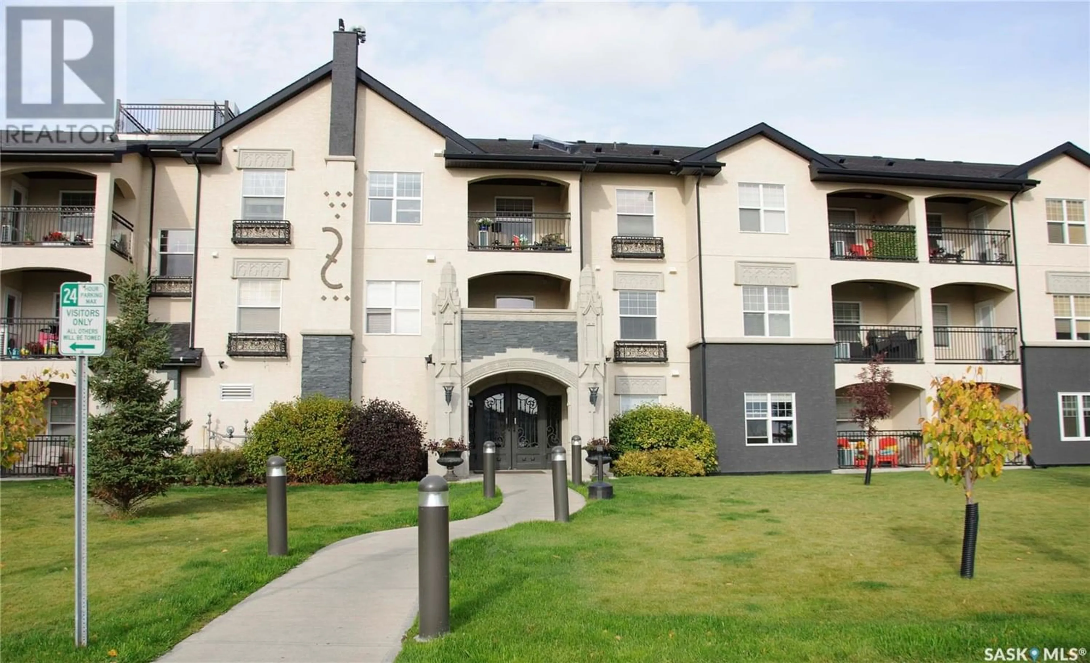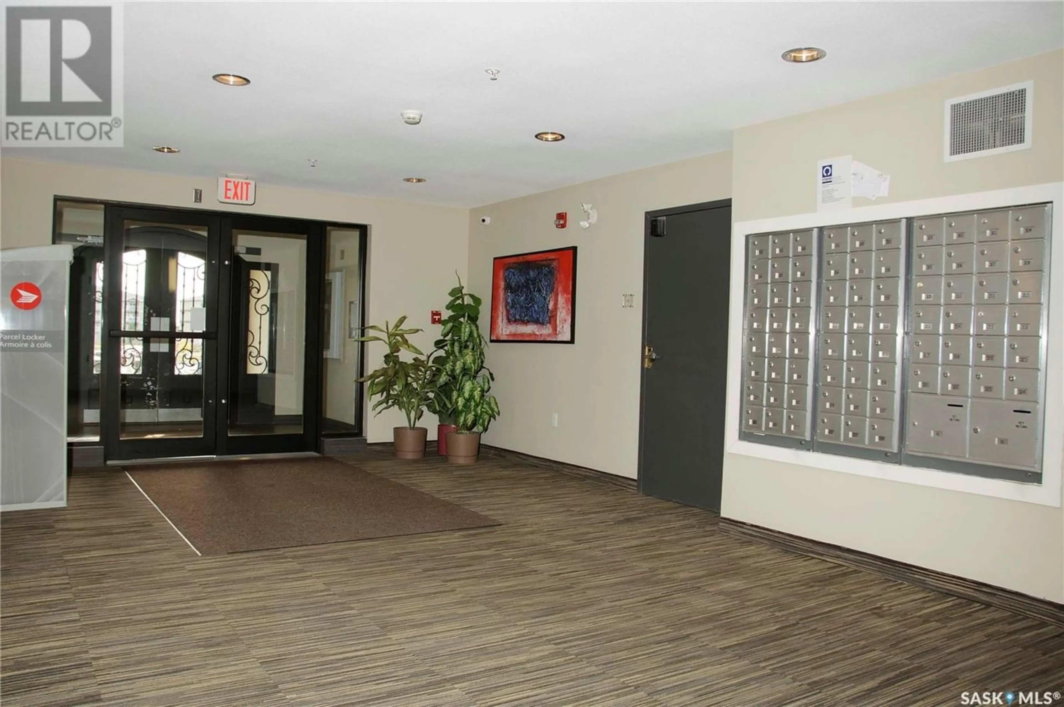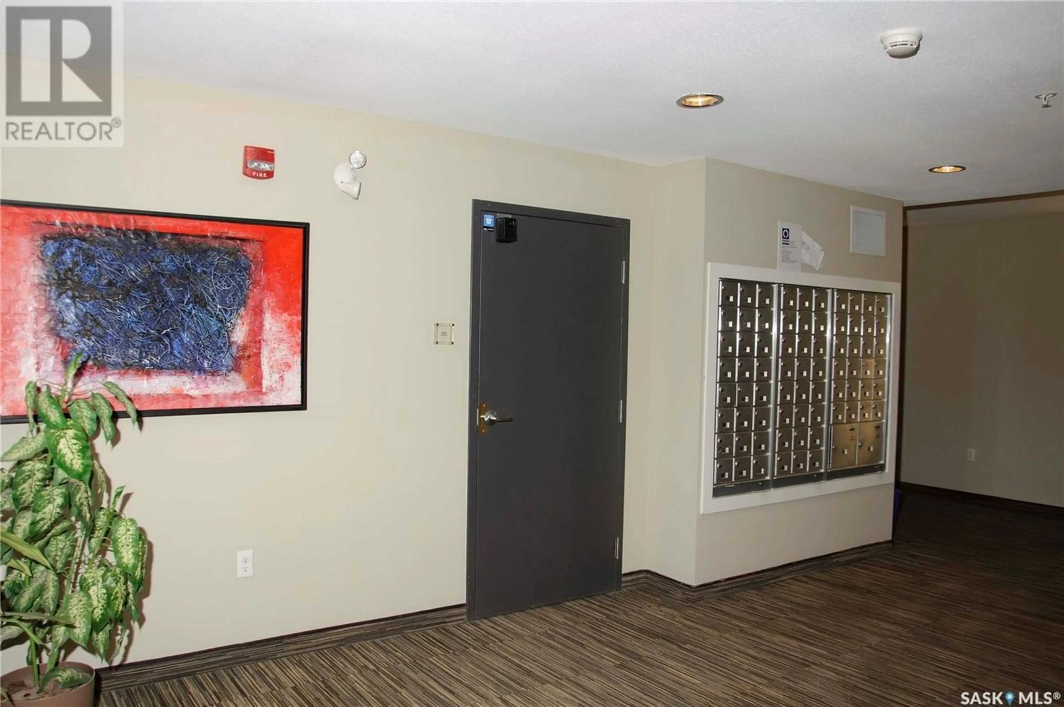219 1545 Neville DRIVE, Regina, Saskatchewan S4Z0A7
Contact us about this property
Highlights
Estimated ValueThis is the price Wahi expects this property to sell for.
The calculation is powered by our Instant Home Value Estimate, which uses current market and property price trends to estimate your home’s value with a 90% accuracy rate.Not available
Price/Sqft$227/sqft
Est. Mortgage$987/mo
Maintenance fees$486/mo
Tax Amount ()-
Days On Market1 year
Description
You will enjoy the natural light beaming through windows and garden doors from the Balcony as this spotless home greets you as soon as you walk in. Step into this spacious foyer featuring a closet for all your jackets and shoes with enough room for a bench to sit on while taking off your footwear. It boasts 1011 sq. ft., in-unit laundry, two bedrooms, two bathrooms, two electrified parking spots, a gorgeous Kitchen with an eating area, as well generous dining room. The open concept is perfect for entertaining guests. Large Primary bedroom, big enough for a king-sized bed, walk-through double closet, and 3-piece ensuite featuring a large shower with seat. You'll not only love your unit but the amenities included as well. You will have access to the clubhouse with an indoor pool, hot tub, fitness area, and amenities room. Air conditioning and stainless steel appliance kitchen package included a fridge, Stove, Dishwasher, plus Washer, Dryer, and Microwave. Located near shopping, restaurants, parks, walking paths, and transit. Wheelchair accessible, Elevator, Pets allowed with restrictions. Utilities are included in condo fees, except Power. Condo fees also include Common Area Maintenance, External Building Maintenance, lawn care, Reserve Fund, Sewer, Snow Removal, Water, and Insurance (common) Garbage. Call today for more information and your private viewing. (id:39198)
Property Details
Interior
Features
Main level Floor
Primary Bedroom
12 ft ,8 in x 12 ftFoyer
measurements not available x 7 ftLiving room
14 ft ,8 in x 11 ft ,7 inKitchen
14 ft ,8 in x 9 ft ,4 inExterior
Features
Condo Details
Inclusions

