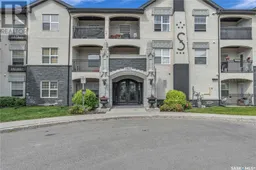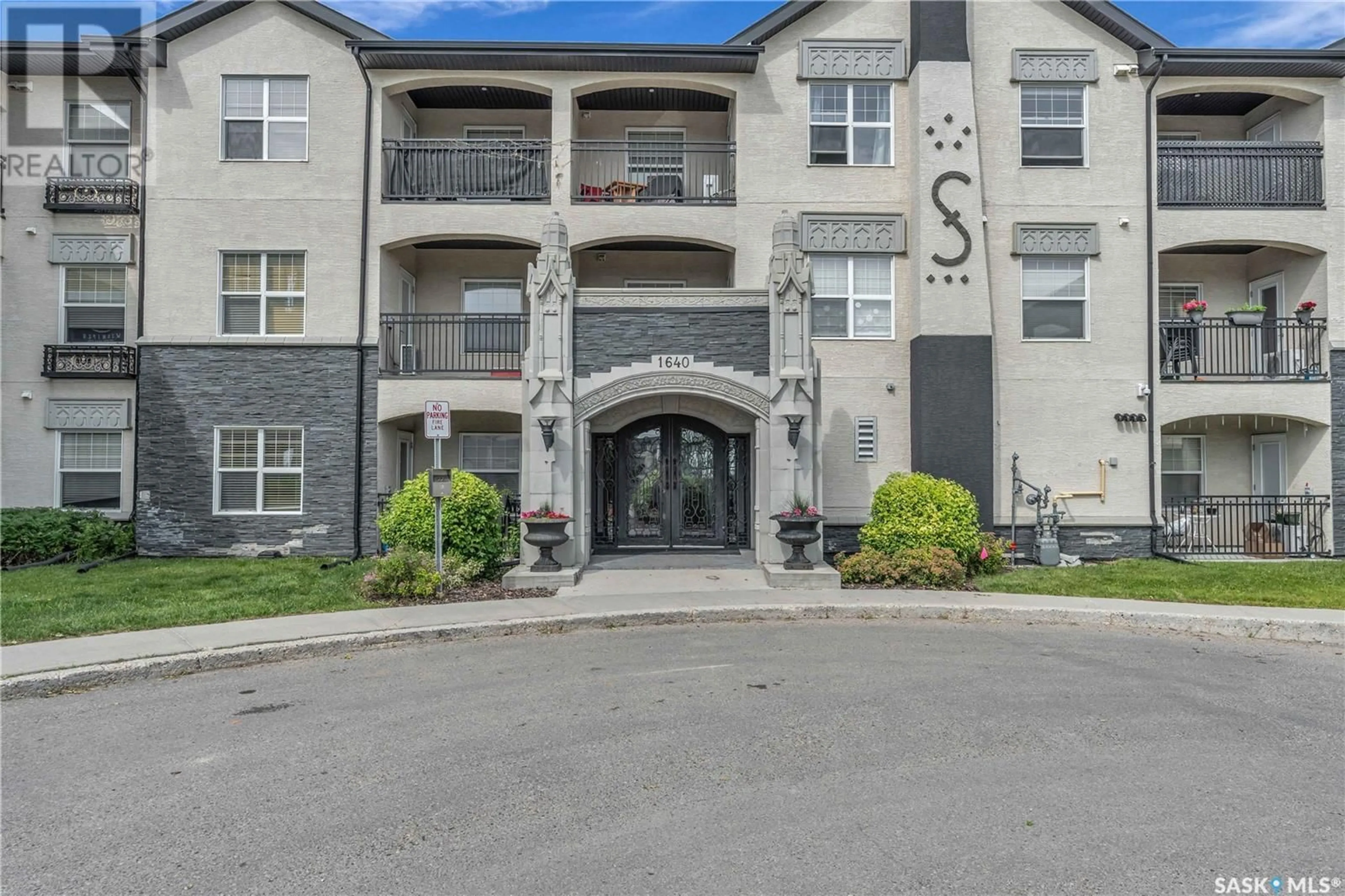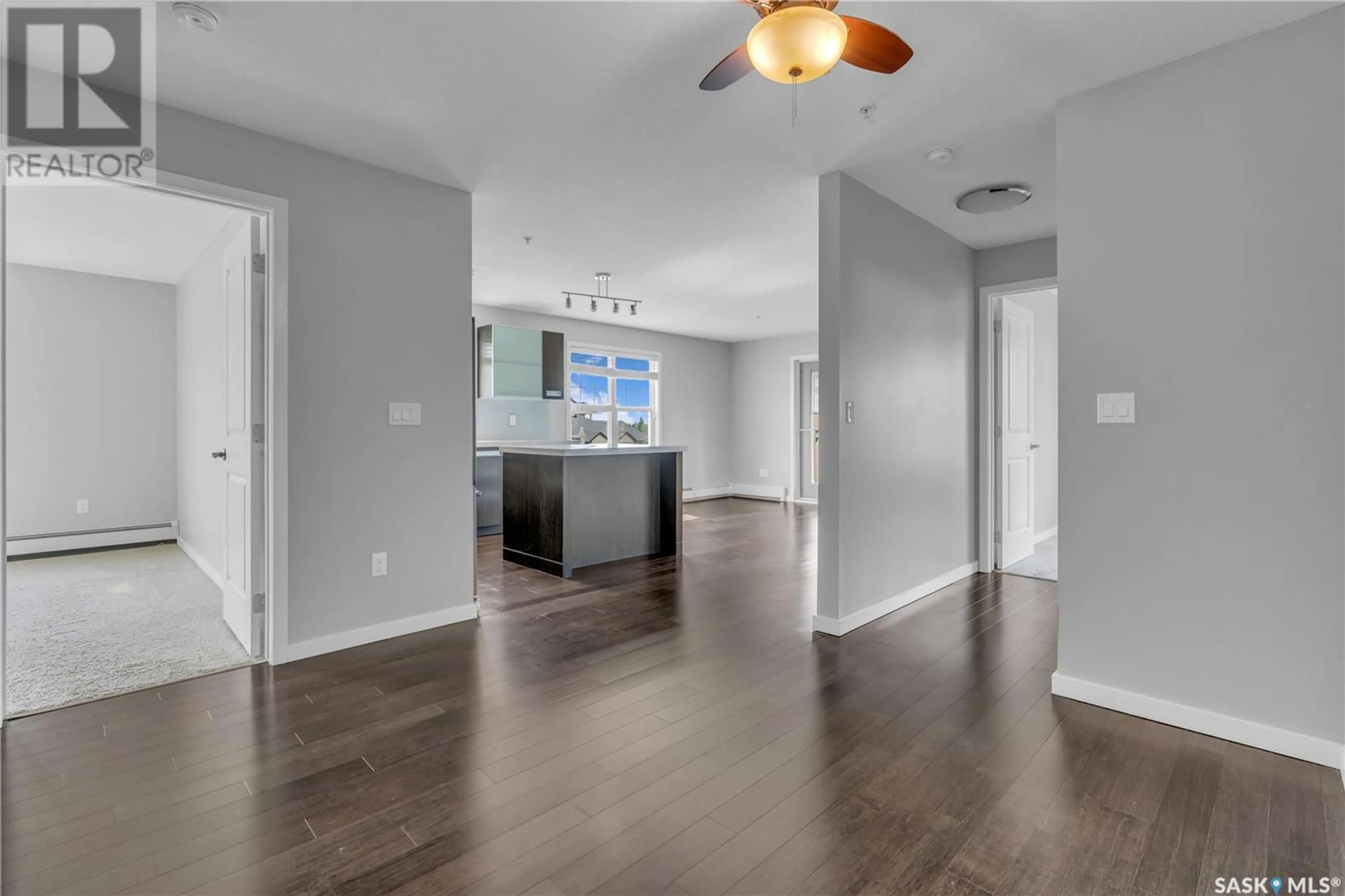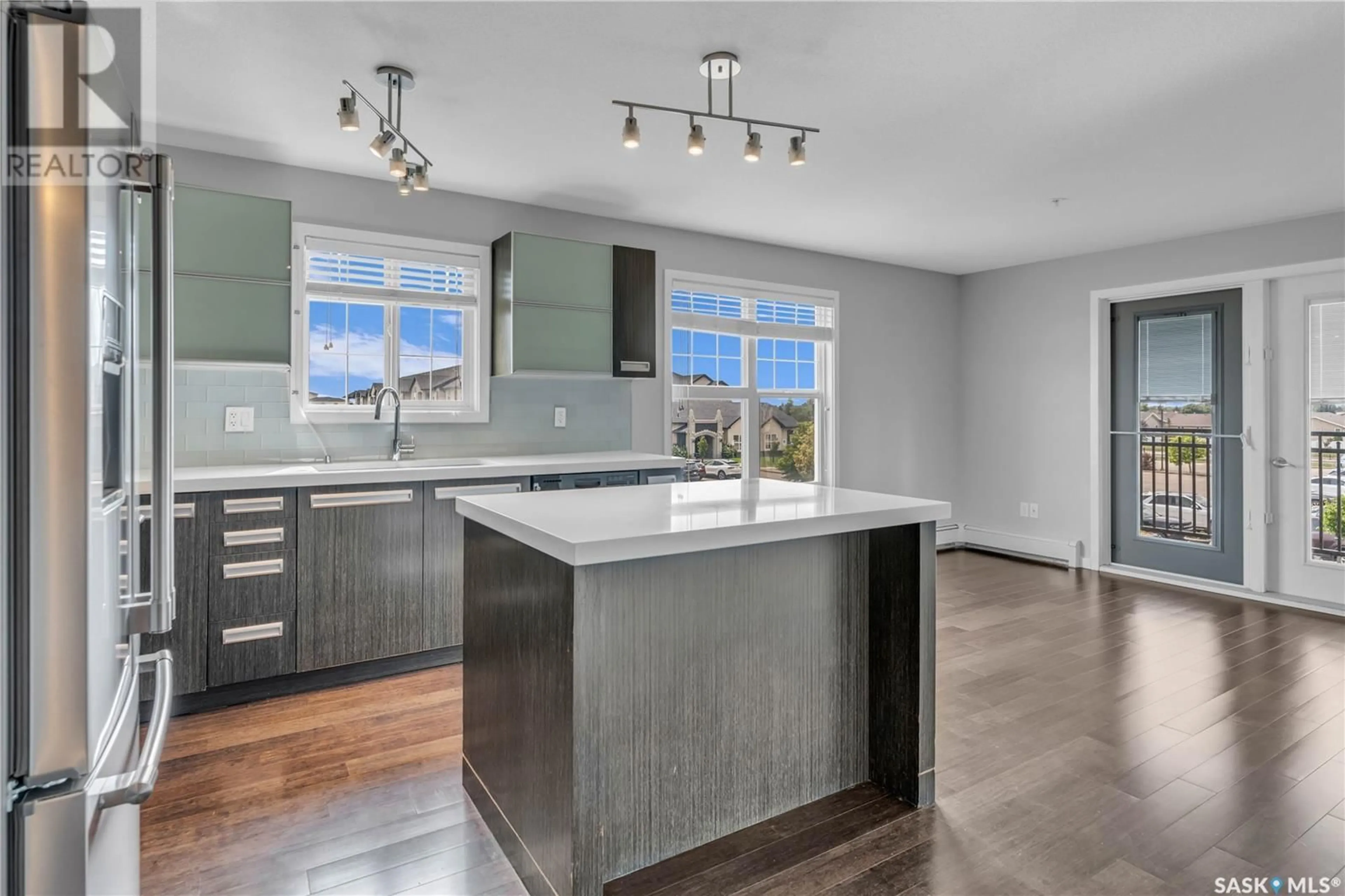216 1640 Dakota DRIVE, Regina, Saskatchewan S4Z0A4
Contact us about this property
Highlights
Estimated ValueThis is the price Wahi expects this property to sell for.
The calculation is powered by our Instant Home Value Estimate, which uses current market and property price trends to estimate your home’s value with a 90% accuracy rate.Not available
Price/Sqft$245/sqft
Days On Market11 days
Est. Mortgage$1,009/mth
Maintenance fees$531/mth
Tax Amount ()-
Description
Tuscana Complex Condo includes 2 parking stalls, visitor parking and fantastic common area - Clubhouse that has a pool, gym, lounge. Unit #216 is on the end, a corner location, 2nd floor. Nice floor plan with lots of natural light, 2 bedrooms and 2 bathrooms. Recent upgrades: New fridge and stove, new ceiling fan, and a new walk in luxury tub. It has been professionally painted and cleaned, move in ready! The complex was built in 2012, has locked entry with intercom, elevator and stairs. Seller says the condo fees include heat, water, sewer, reserve fund, common area, common area insurance, exterior building, garbage, snow removal and lawn care. Nice community, neighborhood. Located east side Regina, close to amenities, many within walking distance. (id:39198)
Property Details
Interior
Features
Main level Floor
Foyer
5 ft ,11 in x 6 ftDining room
11 ft x 10 ftKitchen
14 ft ,5 in x 10 ft ,4 inLiving room
14 ft ,5 in x 10 ft ,11 inExterior
Features
Condo Details
Amenities
Recreation Centre, Clubhouse, Swimming
Inclusions
Property History
 49
49


