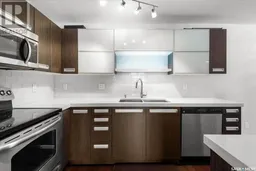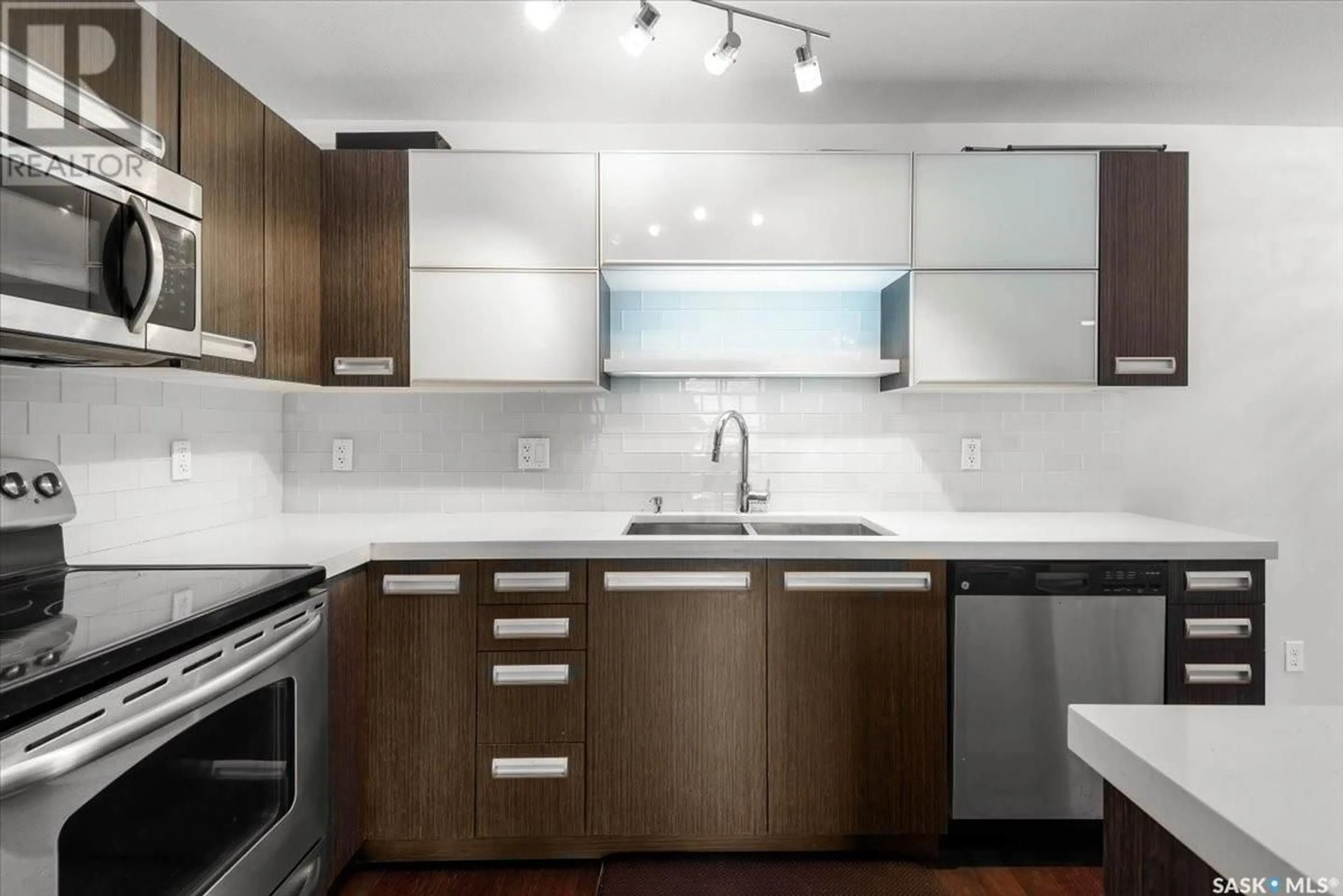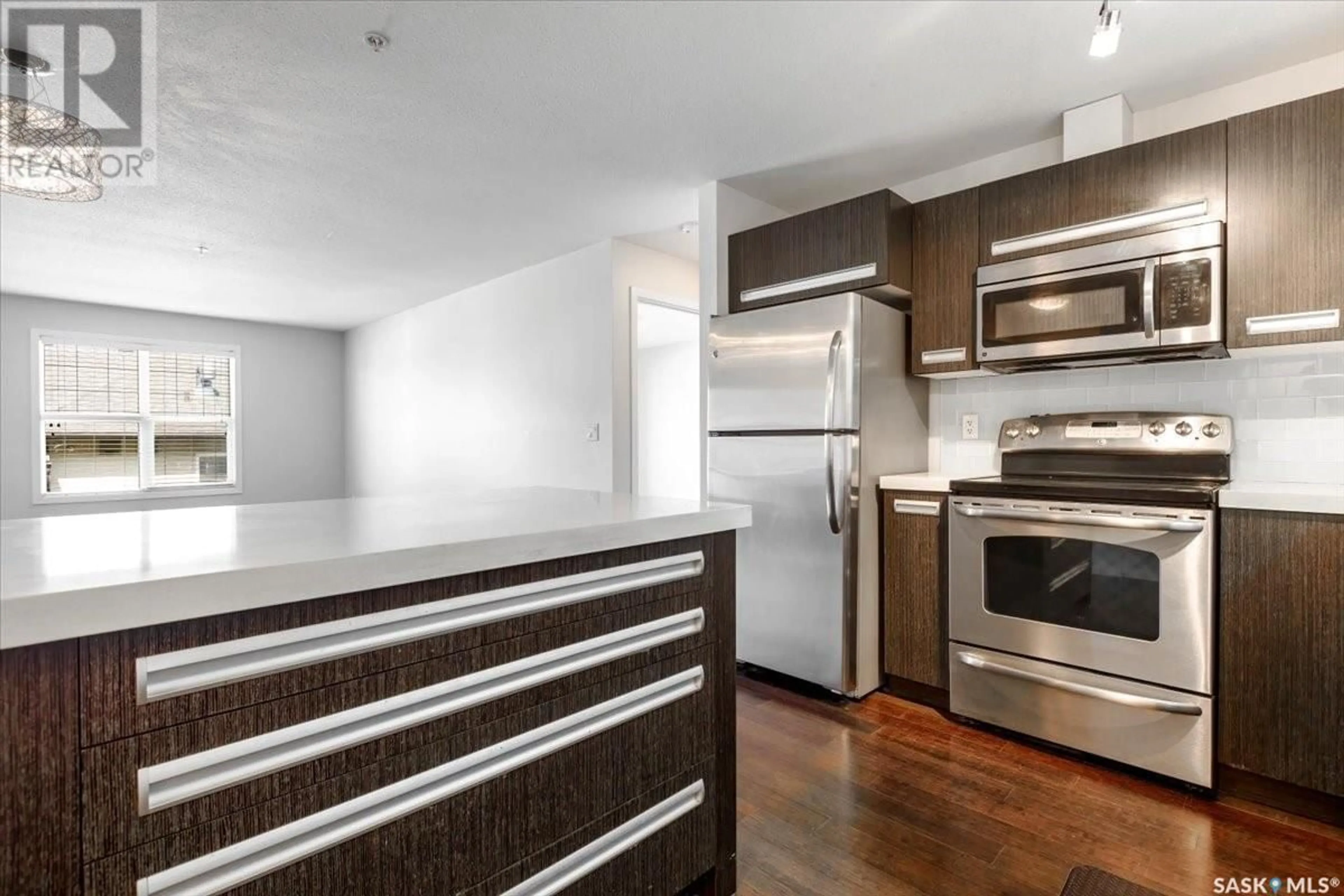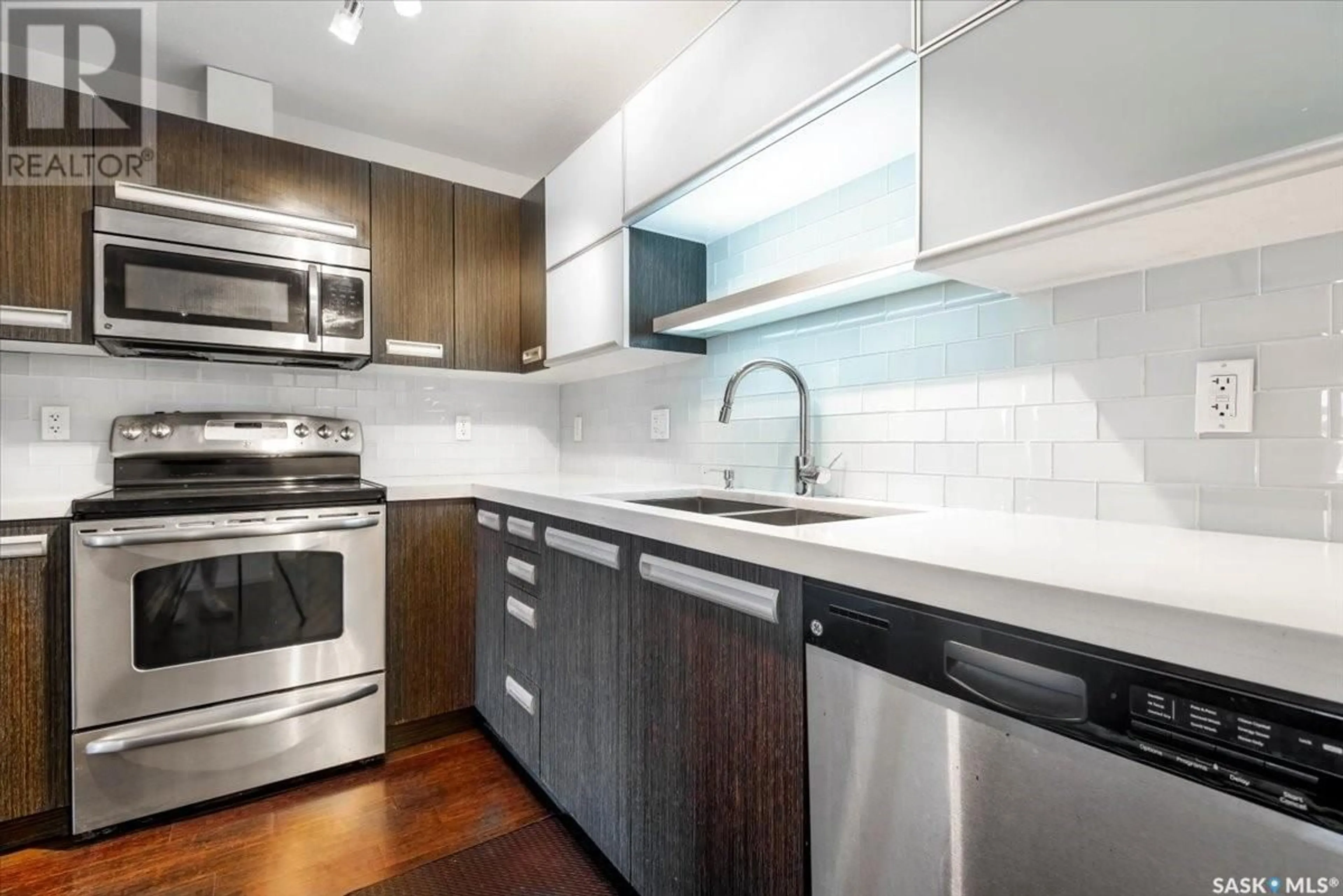212 1610 Dakota DRIVE, Regina, Saskatchewan S4Z0A5
Contact us about this property
Highlights
Estimated ValueThis is the price Wahi expects this property to sell for.
The calculation is powered by our Instant Home Value Estimate, which uses current market and property price trends to estimate your home’s value with a 90% accuracy rate.Not available
Price/Sqft$231/sqft
Days On Market3 days
Est. Mortgage$855/mth
Maintenance fees$420/mth
Tax Amount ()-
Description
Welcome to 212-1610 Dakota Drive, where comfort & style meet affordability! Located in the sought-after neighborhood of East Pointe Estates and close to all east end amenities; you'll have everything you need within a few short minutes of home! Upon entering the grounds, the attention to detail and quality of construction is unmistakably evident. A spectacular entrance gives a subtle sense you're about to enter a medieval castle. As you make your way inside the home, you are greeted by a stunning, spacious kitchen with wood-grain, espresso cabinets and hardwood floors that extend throughout the living space. Two suitably-sized bedrooms rest upon soft carpet giving an extra feeling of warmth & comfort. Each bedroom is accompanied with walk-in closets, ensuring you'll never feel short on space! A large 4-piece bath is situated directly across from the master bedroom making it feel like an ensuite bathroom. Need to unwind after a long day at work? Make your way to the amenities center and enjoy a relaxing evening in the hot tub. Looking to host an event or have an enjoyable night with friends and family? The amenities center can comfortably host gatherings of any size at no extra charge! This condo is truly a gem and won't last long! Call today to schedule your private viewing before it's gone! (id:39198)
Property Details
Interior
Features
Main level Floor
Kitchen
measurements not available x 11 ftLiving room
12'5 x 11'11Dining room
6 ft x measurements not availableBedroom
12'5 x 10'8Exterior
Features
Condo Details
Amenities
Recreation Centre, Clubhouse, Dining Facility, Swimming
Inclusions
Property History
 22
22


