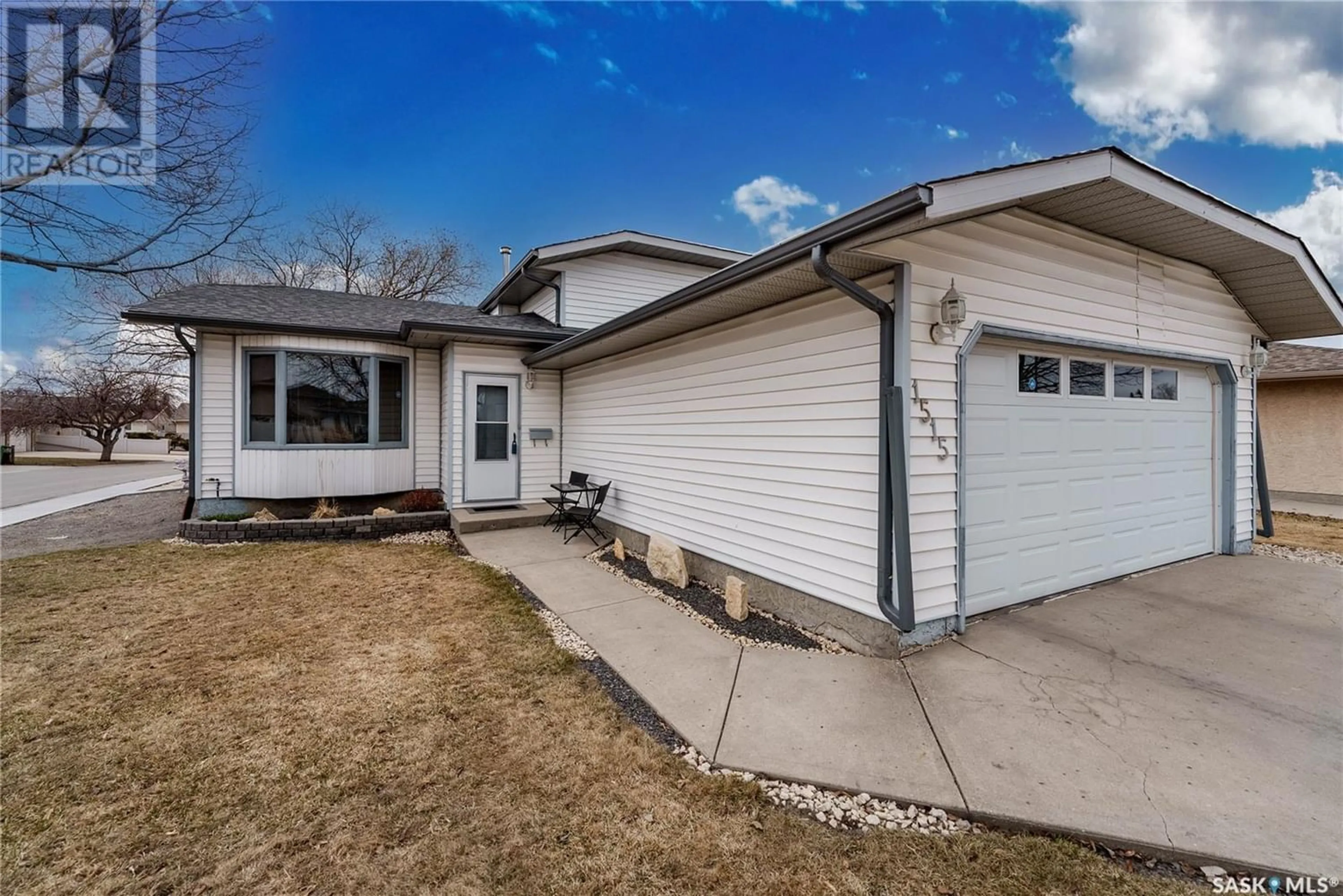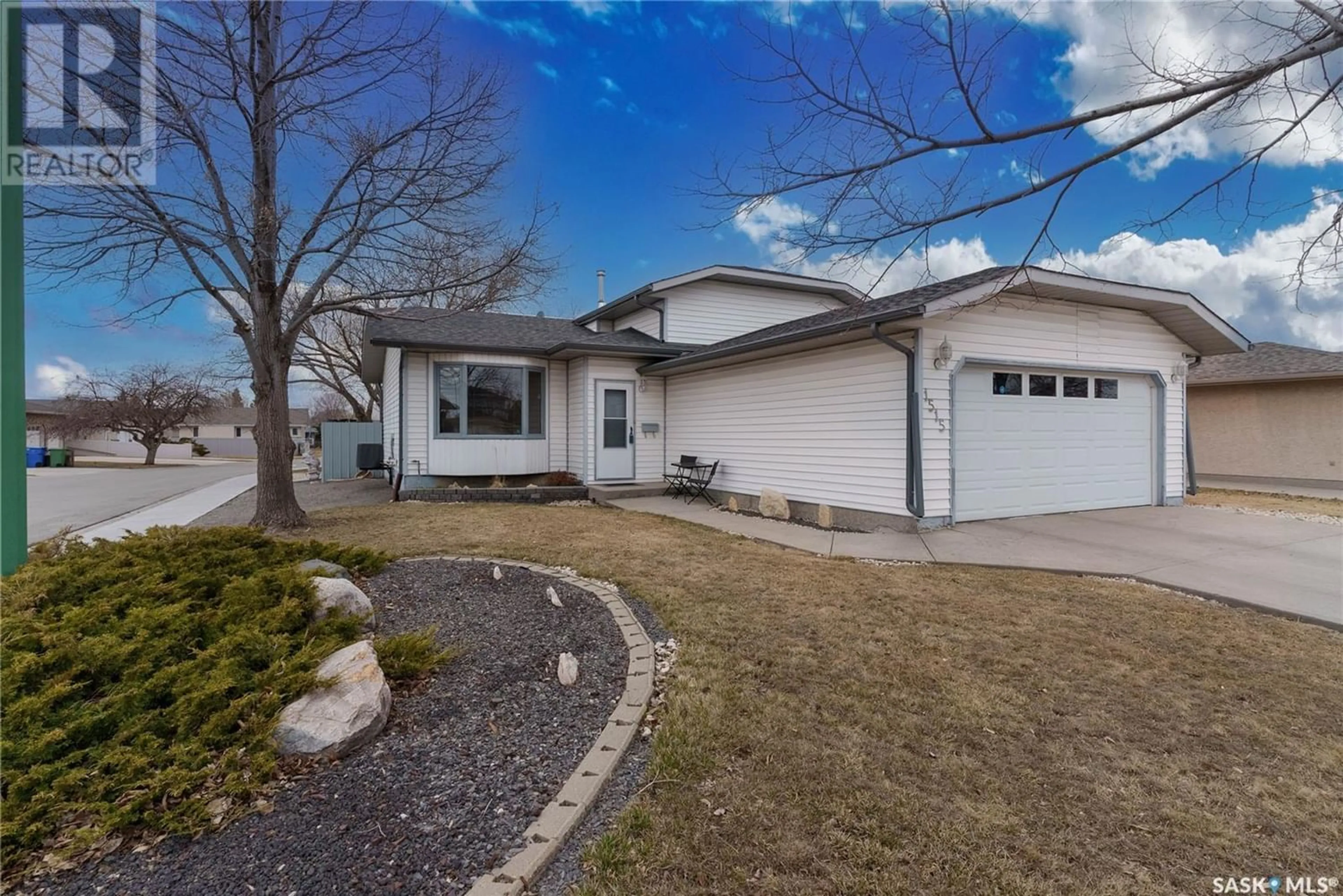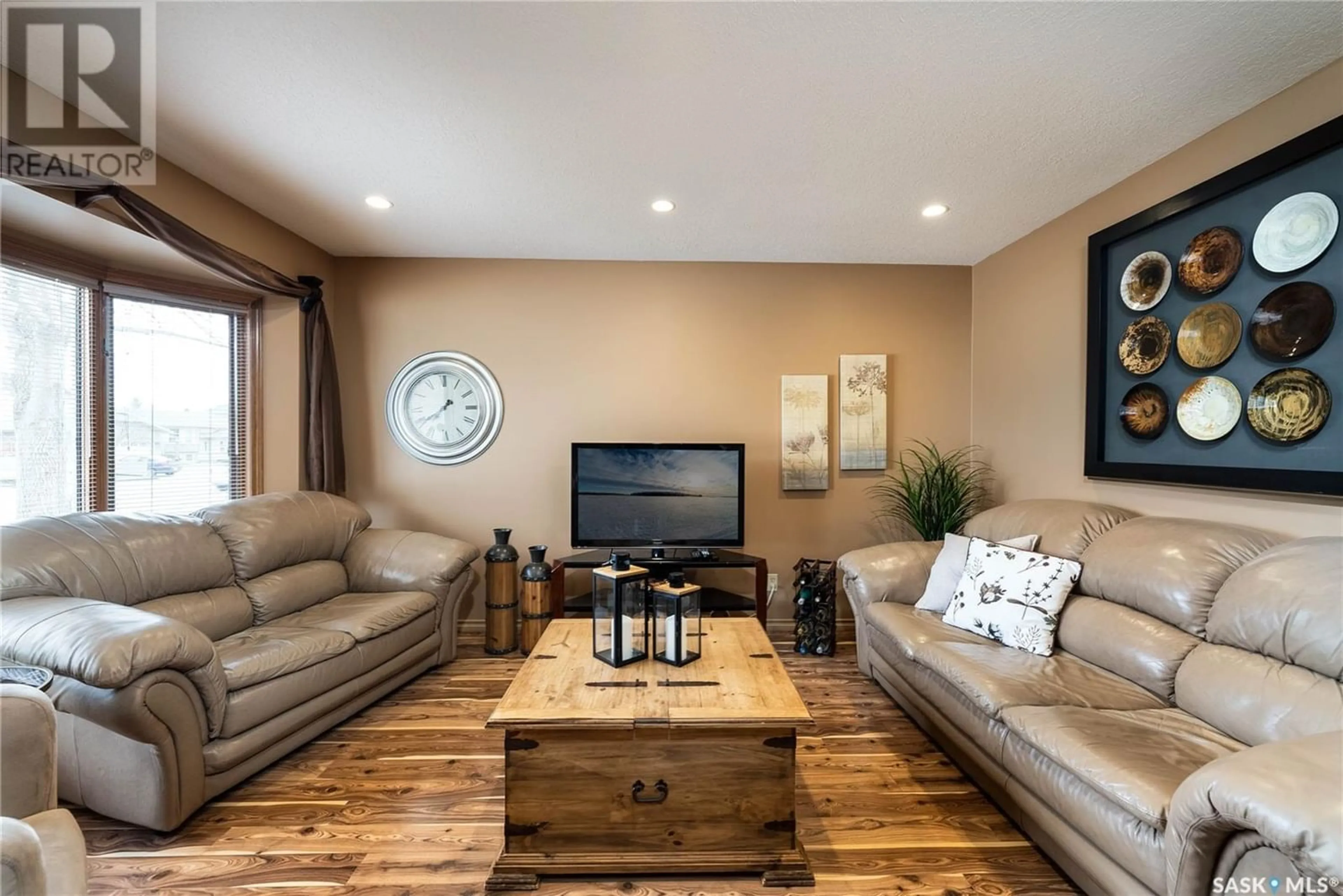1515 Dove ROAD, Regina, Saskatchewan S4Z1A1
Contact us about this property
Highlights
Estimated ValueThis is the price Wahi expects this property to sell for.
The calculation is powered by our Instant Home Value Estimate, which uses current market and property price trends to estimate your home’s value with a 90% accuracy rate.Not available
Price/Sqft$271/sqft
Est. Mortgage$1,889/mo
Tax Amount ()-
Days On Market193 days
Description
Welcome to 1515 Dove Rd. This well-maintained property is situated in the quiet east end neighborhood of East Pointe Estates, with a desirable location near an elementary school, parks, walking/biking paths & all east end amenities. Situated on a corner lot, this 1623 sq ft 4 level split home features 4 beds & 2 baths. Thru the front door you are greeted into your spacious tiled entrance with dual access to your main level or the garage & lower level. There is a front coat closet for convenience. Your front family room features beautiful laminate floors & nice bright natural light that comes from your bay window. The flooring flows thru to your open concept dining & kitchen space which has plenty of room for your table & chairs & comes with a good number of cupboards & counter space, undermount sink & garburator. Newer fridge, stove & microwave include transferable warranty to the new owner. Garden doors lead you out onto your 2 level trex deck where there is access to your fully fenced maintenance free backyard with mature trees, 8x12 & 8x8 sheds, dog run, doghouse & 12x22 portable garage which will all be included in the sale as well as RV parking. Upstairs you will find 3 bedrooms, one of which is the good size primary with a walk-in closet. A 4pc bath & linen closet completes this level. The 3rd floor is where you will find the 4th bedroom, additional 2pc bath & 2nd family room with a wood burning fireplace where you can enjoy cozy nights in. The basement features more great space which can be used for storage, a playroom, or workout area as well as your laundry & utility space with an additional shower. Value adds: Newer shingles & downspouts, HI Furnace, HRV Unit, 100 amp panel, underground sprinklers (front) & central air conditioning. An extra bonus is this home also features a double 20 x 22 insulated & heated attached garage. This property has been loved & cared for & is now waiting for its new owner! Contact your local Realtor® today to set up a viewing! (id:39198)
Property Details
Interior
Features
Main level Floor
Kitchen
8 ft ,3 in x 12 ft ,10 inDining room
8 ft ,10 in x 12 ft ,10 inLiving room
15 ft ,3 in x 10 ft ,11 inProperty History
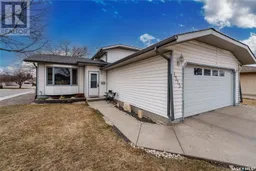 39
39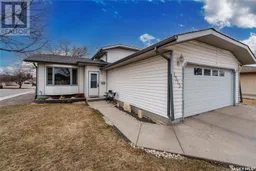 39
39
