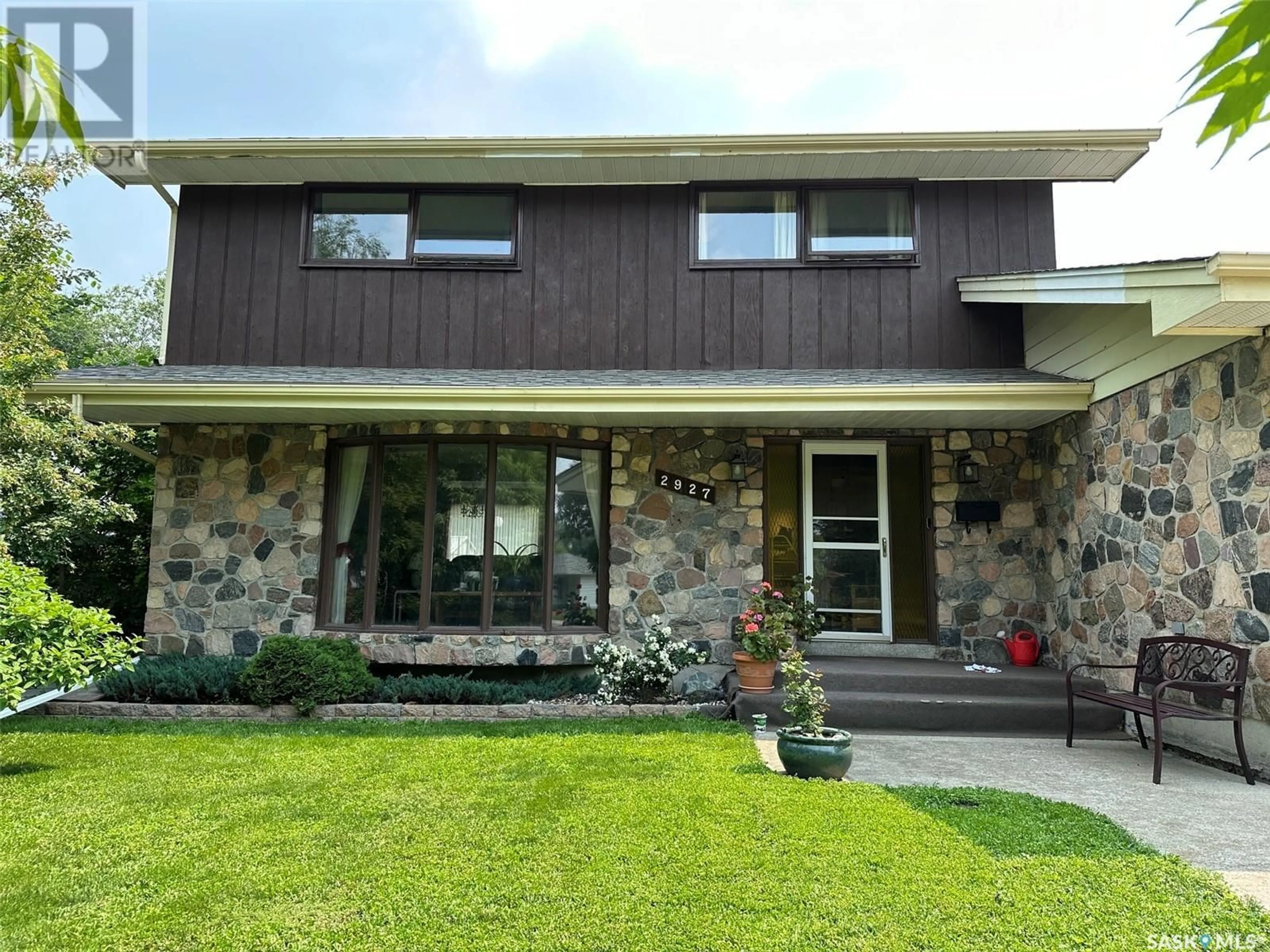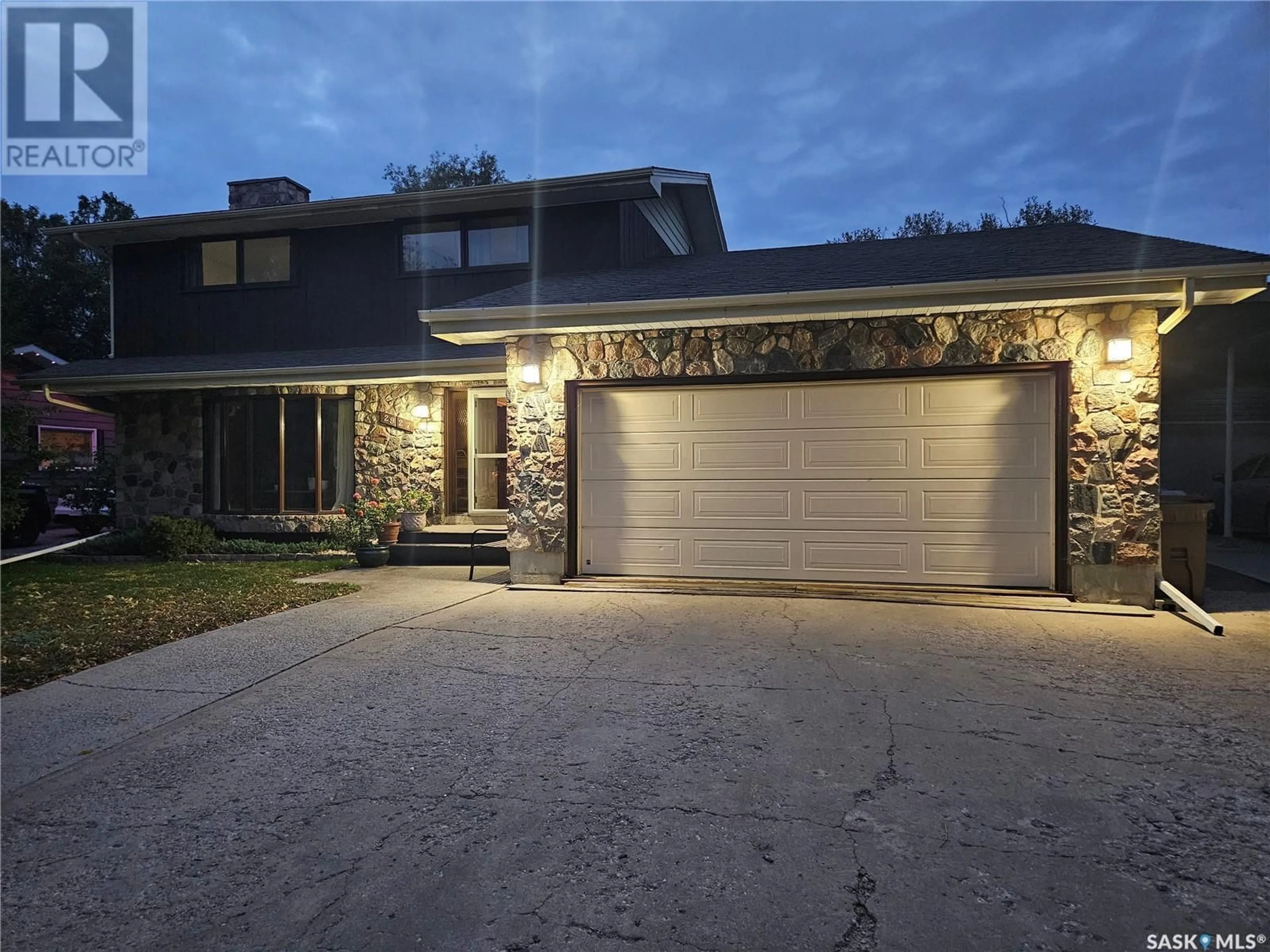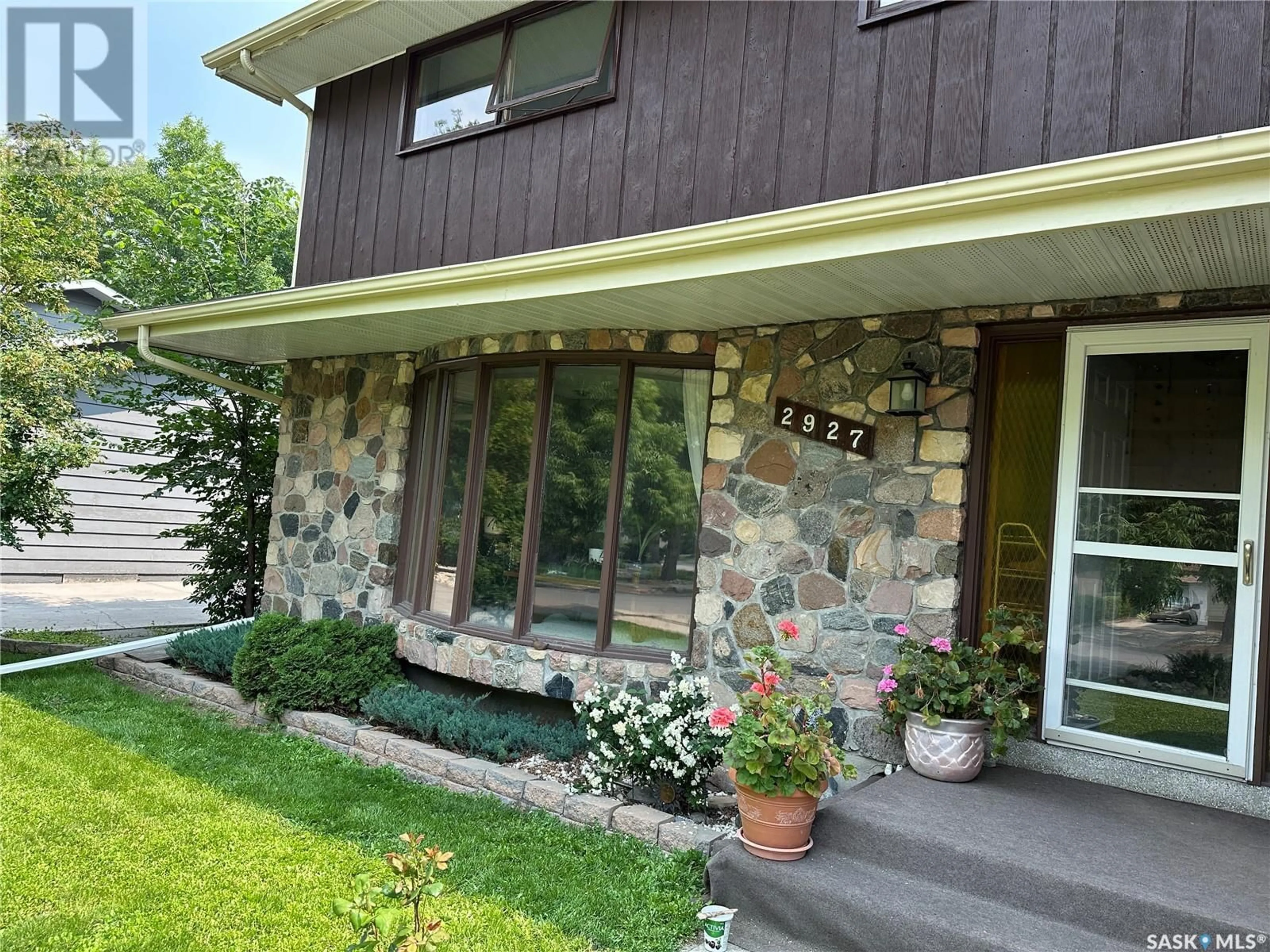2927 Park STREET, Regina, Saskatchewan S4N2H9
Contact us about this property
Highlights
Estimated ValueThis is the price Wahi expects this property to sell for.
The calculation is powered by our Instant Home Value Estimate, which uses current market and property price trends to estimate your home’s value with a 90% accuracy rate.Not available
Price/Sqft$206/sqft
Est. Mortgage$1,846/mth
Tax Amount ()-
Days On Market2 days
Description
Great family home with over 2000 sq. ft. Features, spacious foyer, 4 bedrooms, 2 beautiful stone fireplaces in living room & family/rec room, newer carpets. New patio door off main floor family room to large patio with a gazebo in a large fenced back yard looking a beautiful open yet secluded park. Formal dining room off the large living room and family dining over looking main floor family room. Huge rec rec/family/game room in the basement. The basement also boast a huge storage room area with shelving. Bedrooms are very spacious, one with a walk-in closet. Primary bedroom features 2 pc ensuite and his and her closets. Bathroom features heated floor. Good size double garage with plenty off street parking for 5 or more cars. Located close to schools & parks on the quiet end of Park Street. House has been recently painted outside and many rooms inside. This house is ready to move-in...Call for your personal showing today. (id:39198)
Property Details
Interior
Features
Second level Floor
2pc Bathroom
4pc Bathroom
Primary Bedroom
13 ft x 12 ft ,3 inBedroom
14 ft x 8 ft ,10 inProperty History
 42
42


