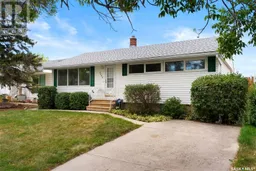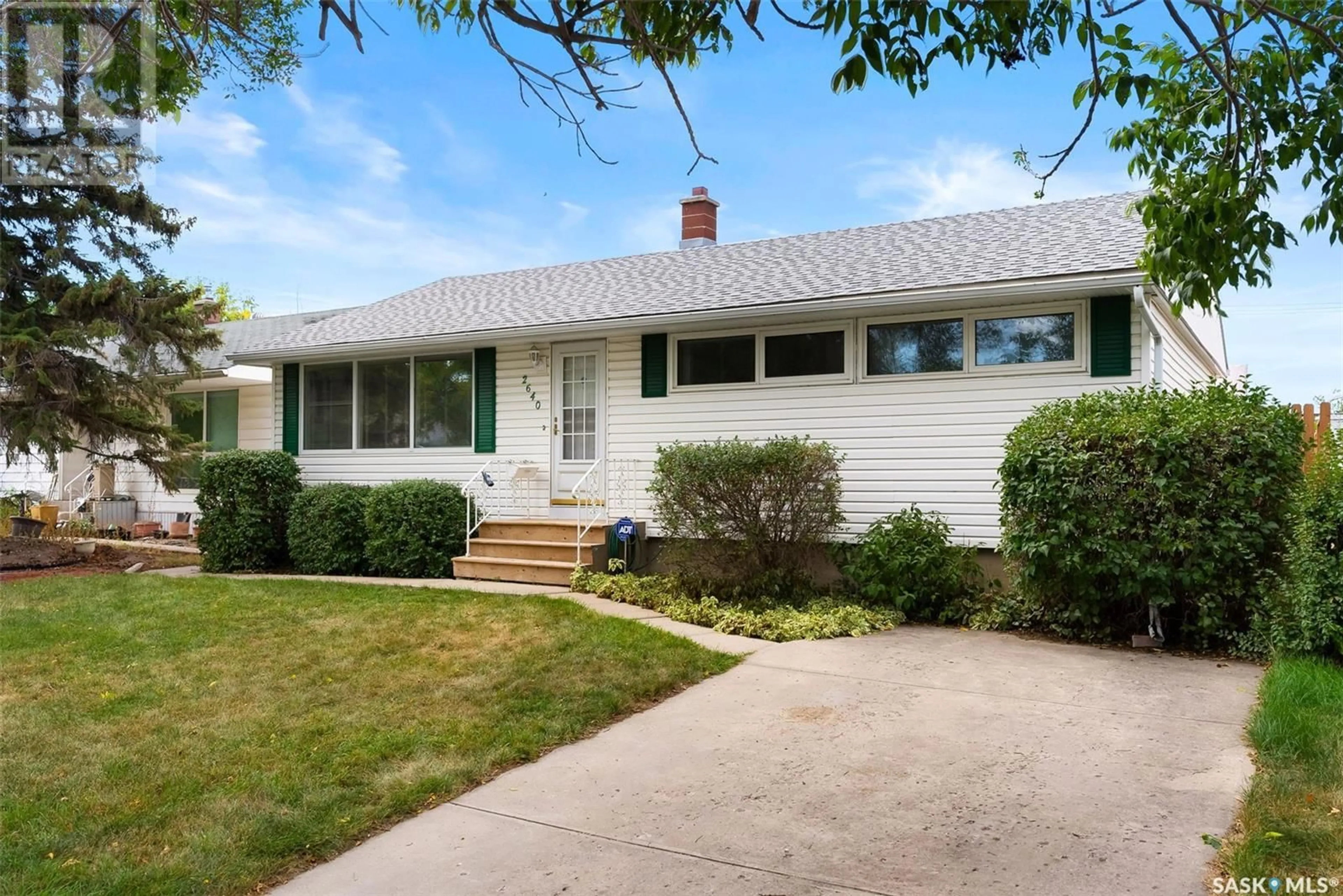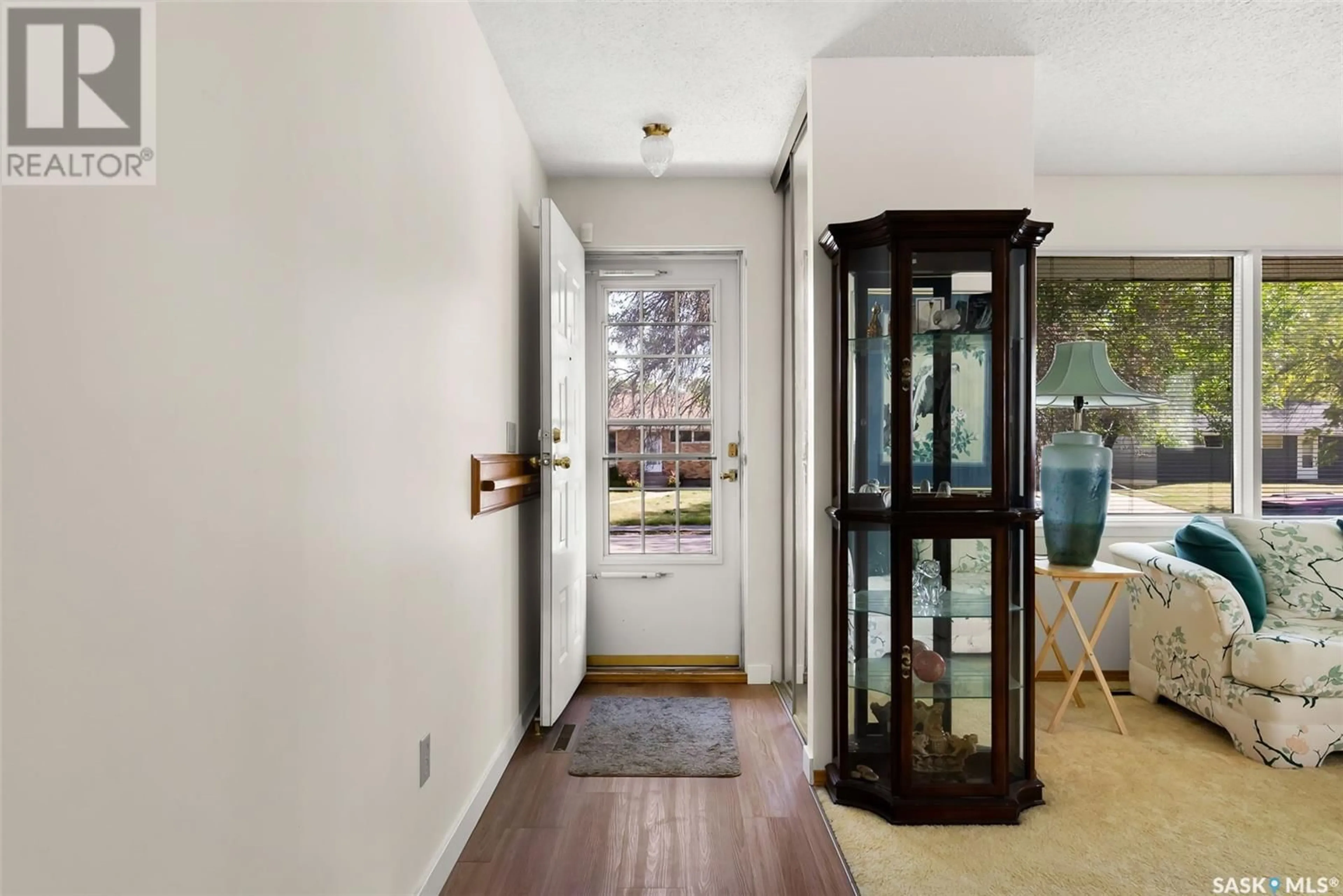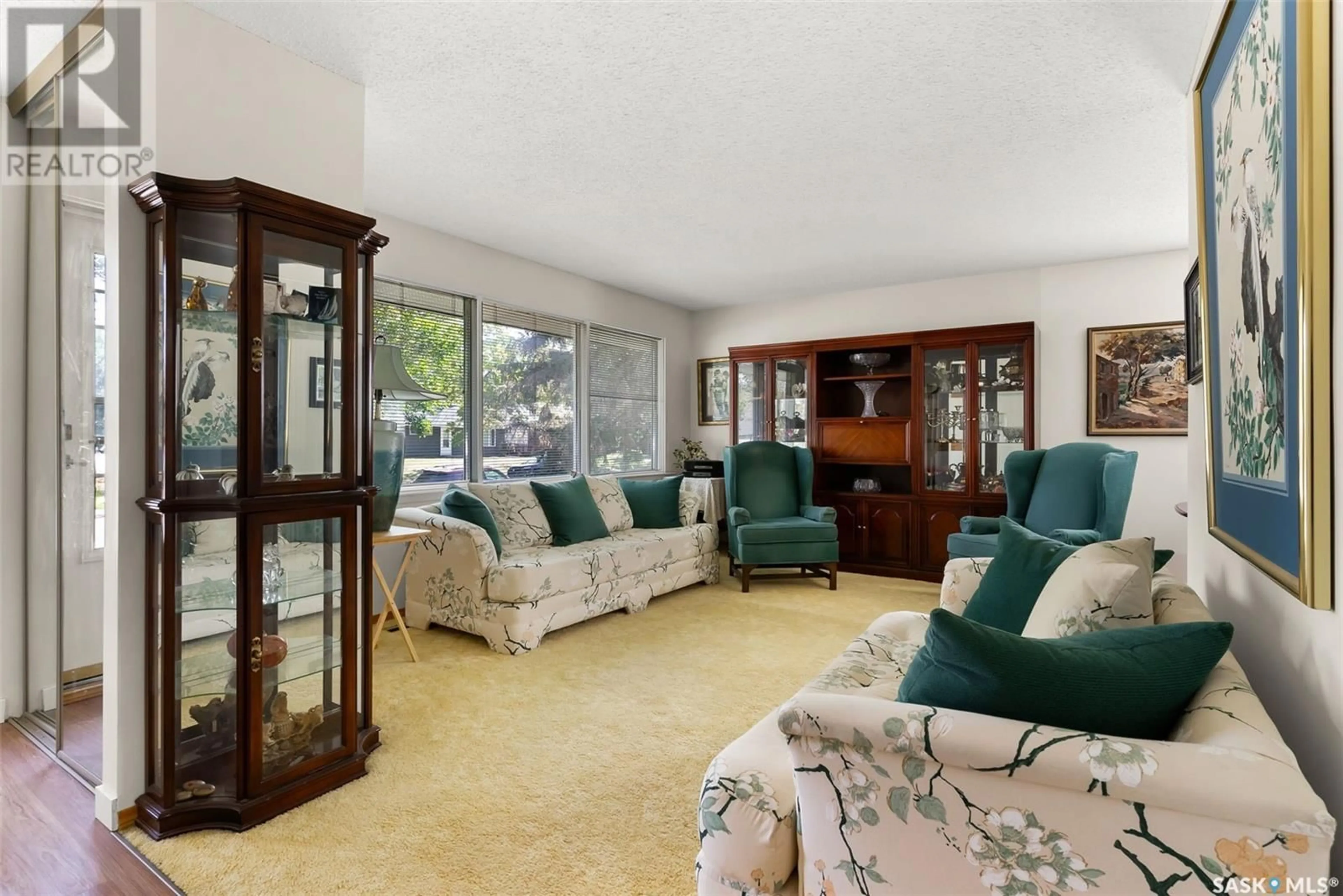2640 Rothwell STREET, Regina, Saskatchewan S4N5E1
Contact us about this property
Highlights
Estimated ValueThis is the price Wahi expects this property to sell for.
The calculation is powered by our Instant Home Value Estimate, which uses current market and property price trends to estimate your home’s value with a 90% accuracy rate.Not available
Price/Sqft$335/sqft
Est. Mortgage$1,503/mth
Tax Amount ()-
Days On Market16 days
Description
This incredibly well maintained Cairns built bungalow has been HOME for the seller for over 60 years. It holds a lot of memories but is ready to be the place where new memories are made. The Dominion Heights location gives you easy access to Wascana Park, the U of R, and downtown Regina. The front door opens up to the spacious and bright living room with a large picture window overlooking the front yard. The beautiful white kitchen was renovated in 2022 with quartz countertops, a tile backsplash, under cabinet lighting, and stainless steel appliances. The dining room is adjacent to the living room and kitchen making entertaining a breeze. Also on the main floor is the primary retreat. The large main bedroom has loads of closet space and is across the hall from a 6 piece bathroom that includes a jacuzzi tub and a large vanity. The basement has been fully finished giving you two additional bedrooms and a 3 piece bathroom. The family room includes beautiful oak shelving and a cozy gas fireplace. There is even a wet bar! At the back of the home is a 3 season sunroom where you will love to sip your morning coffee or your evening glass of wine. The rear yard is nicely landscaped and fully fenced. There is 600sqft of decking, patio space, a 12ft greenhouse, garden area, and much more. The large double detached garage will give you extra room for storage and easily fit two vehicles. There is also a single driveway at the front of the home for additional parking. (id:39198)
Property Details
Interior
Features
Basement Floor
Laundry room
3pc Bathroom
Bedroom
10 ft ,6 in x 11 ft ,6 inBedroom
13 ft ,2 in x 9 ft ,5 inProperty History
 37
37


