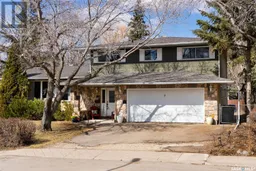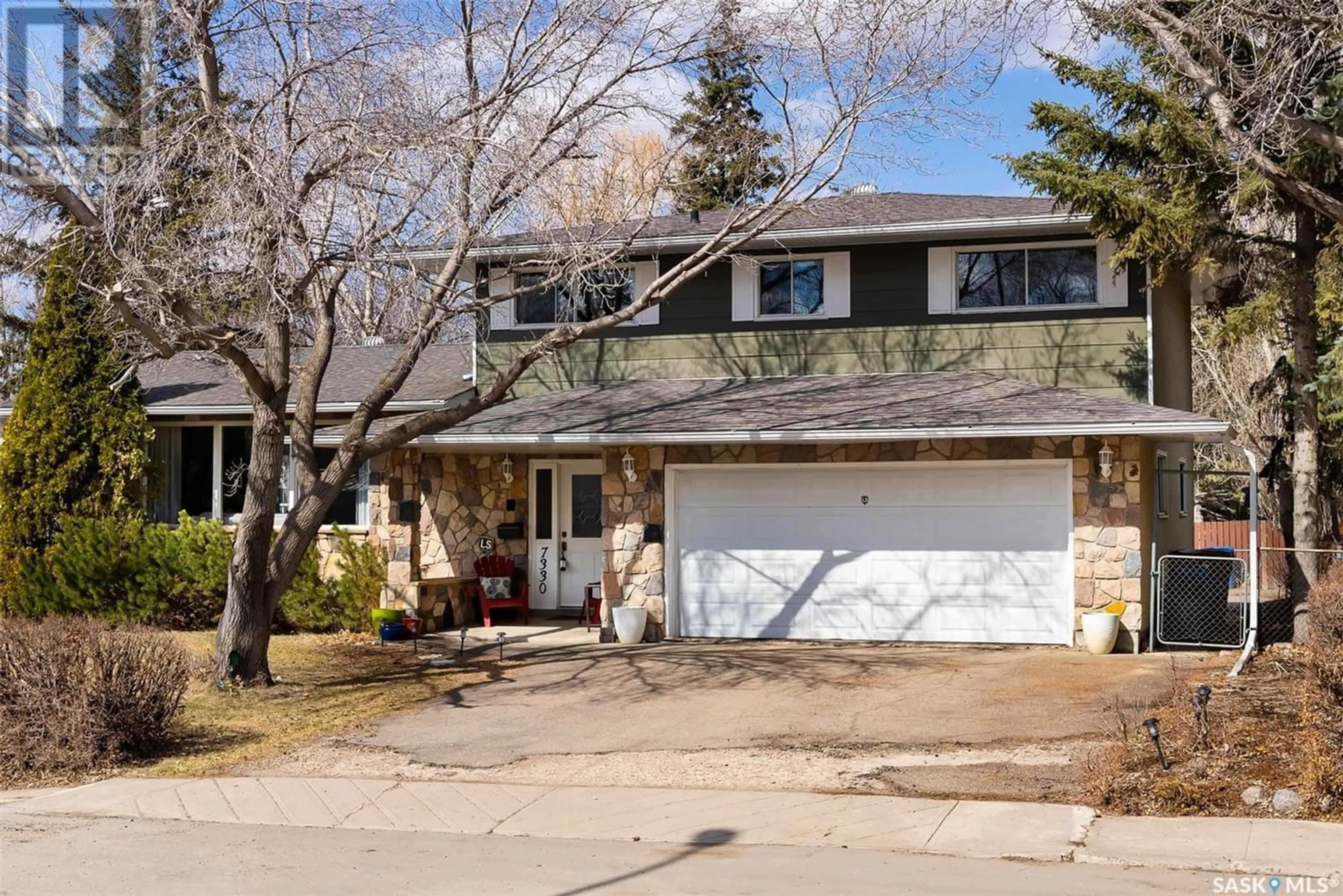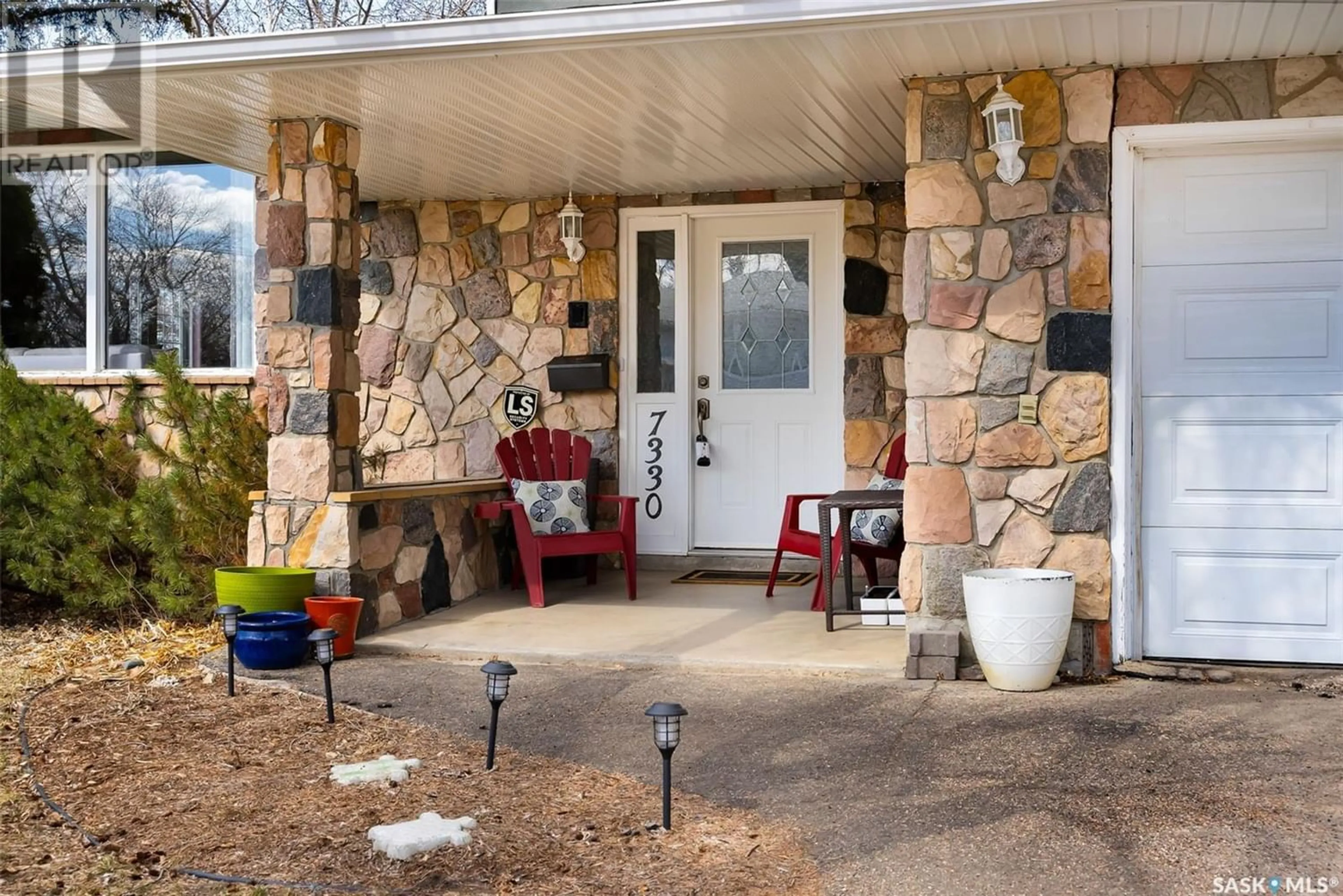7330 6th AVENUE, Regina, Saskatchewan S4T0P2
Contact us about this property
Highlights
Estimated ValueThis is the price Wahi expects this property to sell for.
The calculation is powered by our Instant Home Value Estimate, which uses current market and property price trends to estimate your home’s value with a 90% accuracy rate.Not available
Price/Sqft$238/sqft
Est. Mortgage$1,803/mo
Tax Amount ()-
Days On Market238 days
Description
Looking for a quiet family home in Regina's west end of the city? Take a look at 7330 6th Avenue in Dieppe Place. Immediately feel welcomed the moment you walk up the double drive with the gorgeous stone and siding exterior. This two-story split offers 1760sq.ft. of living space, four spacious bedrooms on the upper floor, and 2.5 baths. The main floor features laminate flooring and large picture windows in the living area and dining room. Garden doors off the dining area lead to a gorgeous deck, perfect for BBQing and entertaining. Beautiful custom built-ins also offer convenient storage. The kitchen comes fully equipped with stainless steel appliances (black fridge) and stunning creamy-white cabinetry. Built for young families, this kitchen has plenty of space for a homework station, quick snacks, and breakfasts. There's also a mudroom/laundry area, a 2pc. powder room, and a direct entry to the 21X34 double-car garage. Up the stairs, you'll find four spacious bedrooms and a 4pc. bath. Curl up with the family in the lower level for a movie or game night! This space includes an electric fireplace, 4pc. bath with a soaker tub, a play nook, and tonnes of storage space. Outside is just as impressive. This property sprawls over 8918sq.ft. with plenty of room for the kids to play. There's a storage shed, deck, and a concrete pad to easily store your camper, boat, and other toys for the winter. Close to A.E. Wilson Park, this incredible property is a must-see. (id:39198)
Property Details
Interior
Features
Second level Floor
Bedroom
8 ft ,1 in x 9 ft ,5 inBedroom
9 ft ,11 in x 12 ft ,5 inPrimary Bedroom
12 ft ,3 in x 15 ft ,2 inBedroom
11 ft ,3 in x 11 ft ,8 inProperty History
 44
44

