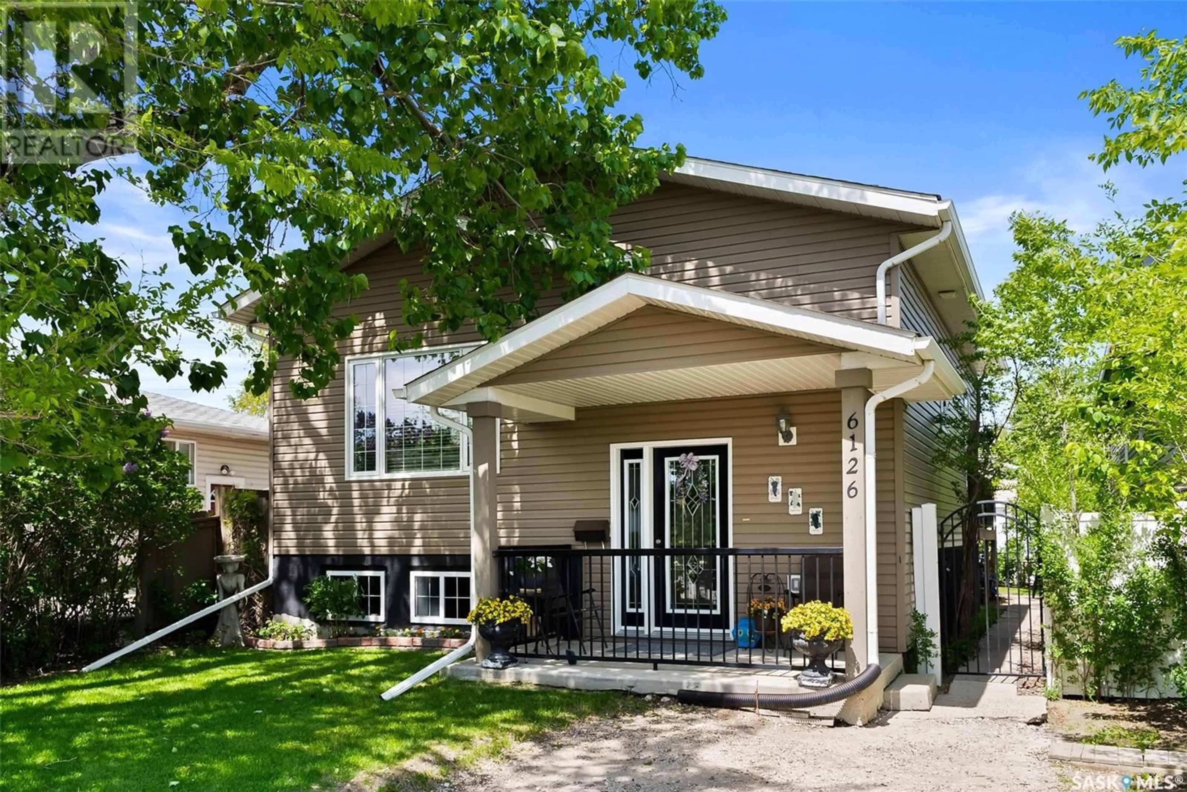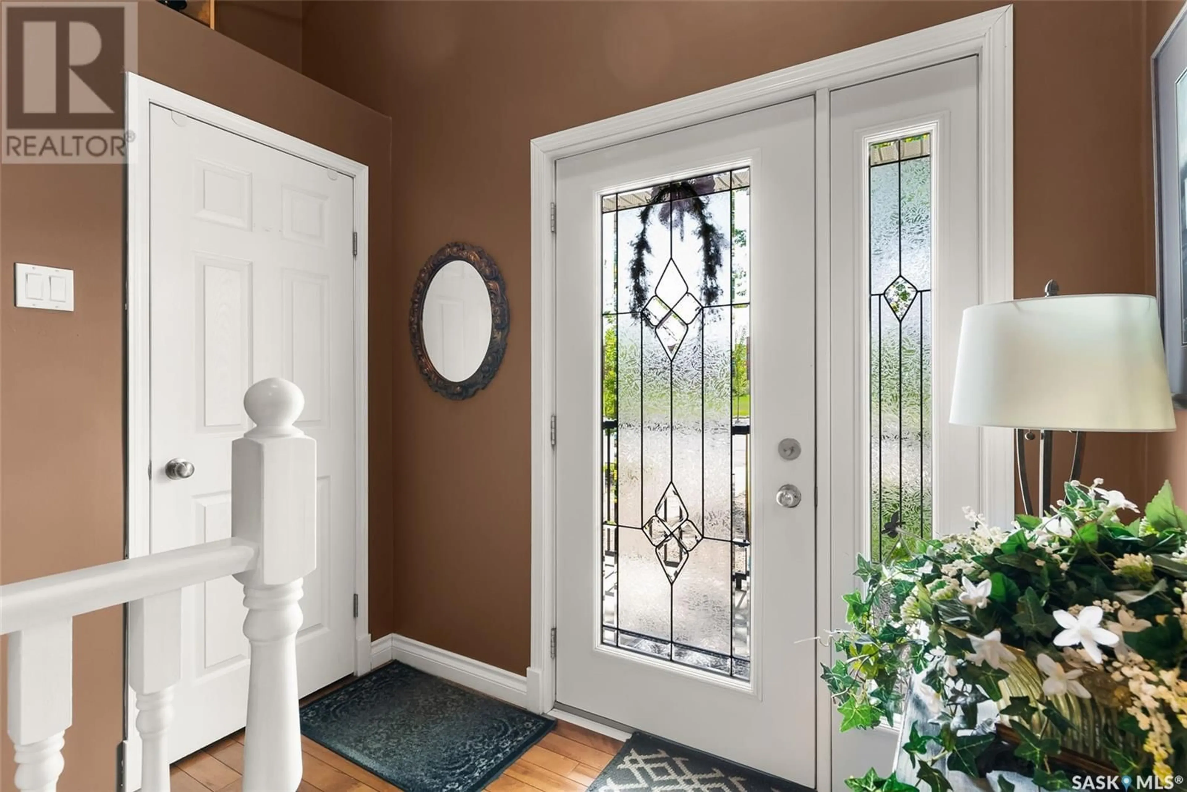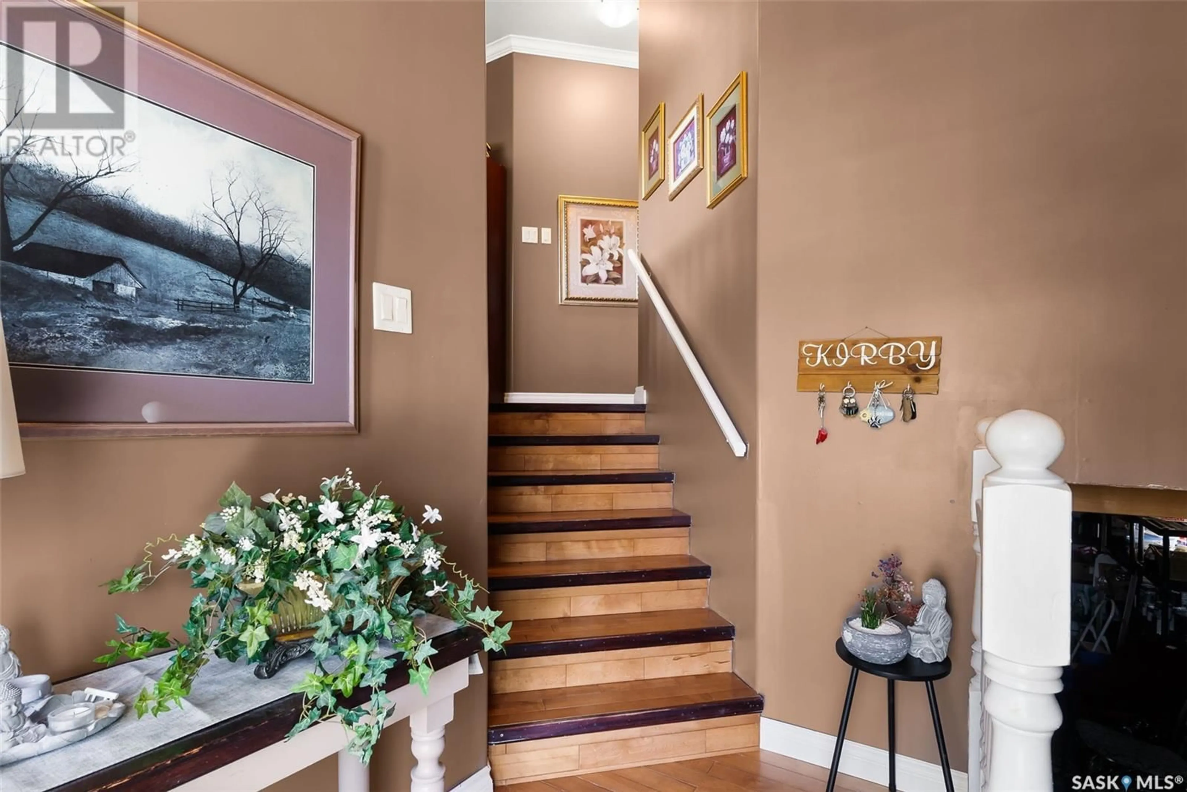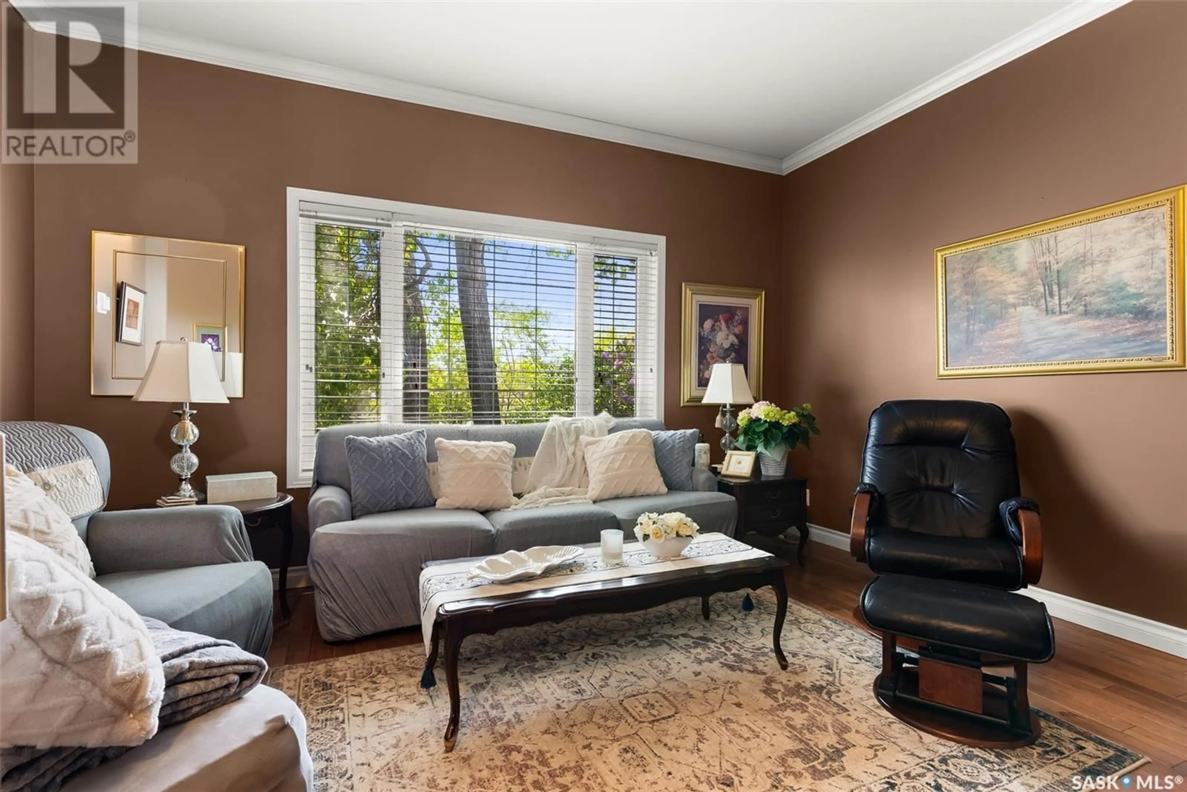6126 Dewdney AVENUE, Regina, Saskatchewan S4T1E1
Contact us about this property
Highlights
Estimated ValueThis is the price Wahi expects this property to sell for.
The calculation is powered by our Instant Home Value Estimate, which uses current market and property price trends to estimate your home’s value with a 90% accuracy rate.Not available
Price/Sqft$346/sqft
Est. Mortgage$1,503/mo
Tax Amount ()-
Days On Market197 days
Description
If you’re looking for a charming home that has been thoughtfully crafted and well maintained by its original owner, then look no further. This 2010 built, 1009 ft.² bi-level is built on piles, has a reinforced basement slab with rebar 2 foot on centre, 6 mm poly on top of sand (before slab), and 2 x 8 exterior walls with sheathing on the inside. A practical floorplan features two bedrooms up and two down, each sharing a four piece washroom on either level. This layout would make for a great revenue property, especially since there is room to add a kitchen in the open space in the basement. Upstairs, The cozy, south facing living room offers an abundance of natural light and a beautiful gas fireplace with shelving on either side. Carry on into the spacious kitchen and dining area with beautiful cabinetry, centre island, glass tile backsplash, a corner pantry and gleaming hardwood throughout. The dining area leads onto the wraparound deck, which is also accessible from the primary bedroom. Down the hall, you’ll find a spacious secondary bedroom and oversized 4pc bathroom and of course the primary room with a walk-in closet. Downstairs, you’ll appreciate the open layout, high ceilings, and potential for you to add your own flare on this home. Whether you want to create a rec room or a second kitchen for a revenue property, the opportunities await. This home has a gorgeous backyard with multiple areas to relax and enjoy. Offstreet parking is offered both by the garage and the secondary parking stall. You will love this quiet location close to amenities, the gorgeous AE Wilson park, and many walking paths. You’ll also appreciate that this street is cleared almost immediately after a snowfall as well. Don’t miss out on your opportunity to own this one of a kind, custom built treasure of a home! (id:39198)
Property Details
Interior
Features
Basement Floor
Other
21'10 x 13'4Bedroom
10'10 x 11'9Bedroom
13'7 x 10'2Utility room
10'2 x 9'9Property History
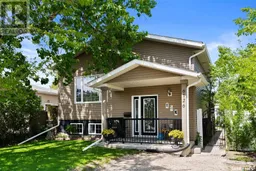 33
33
