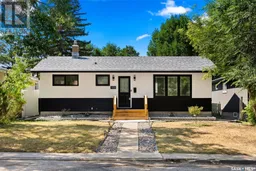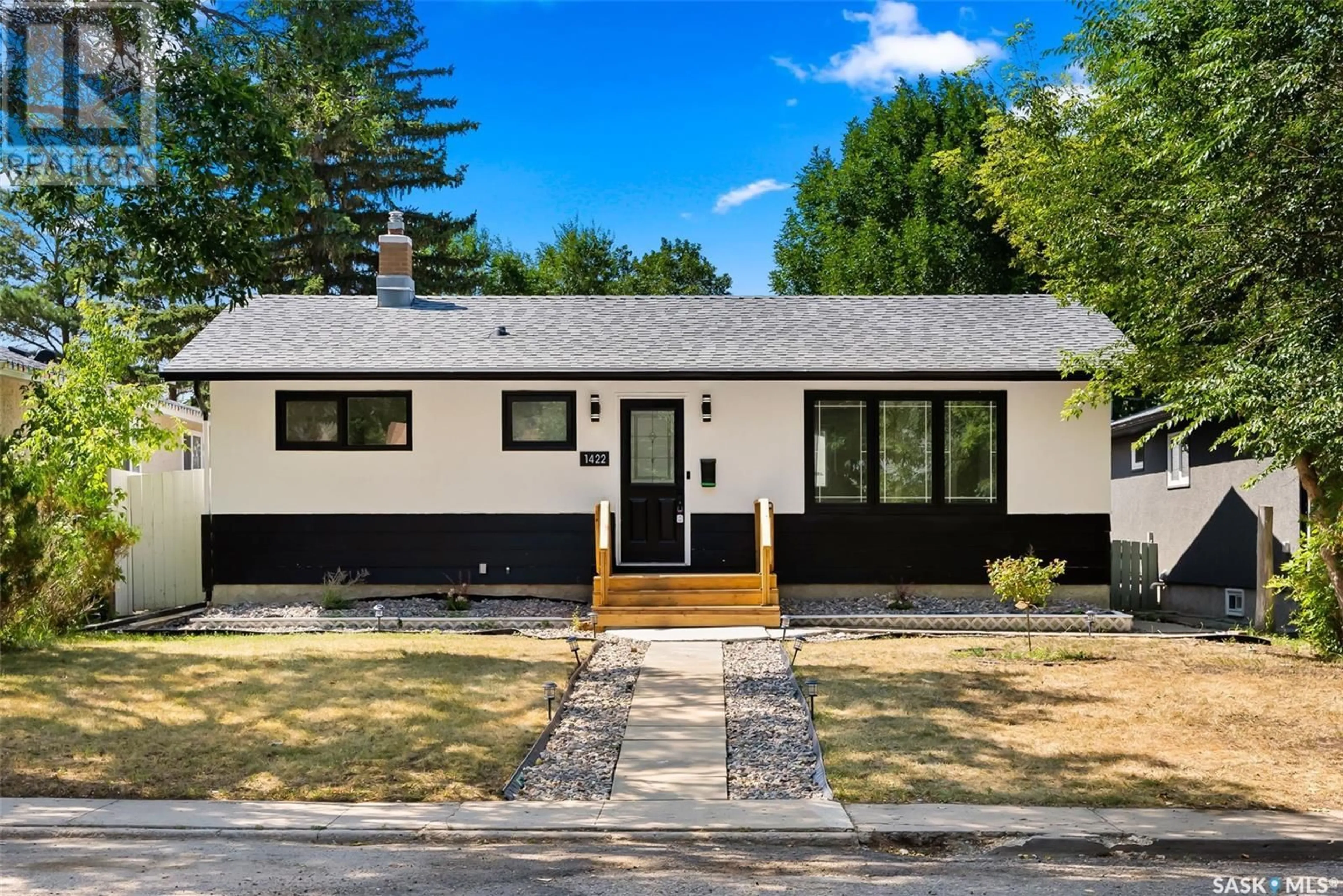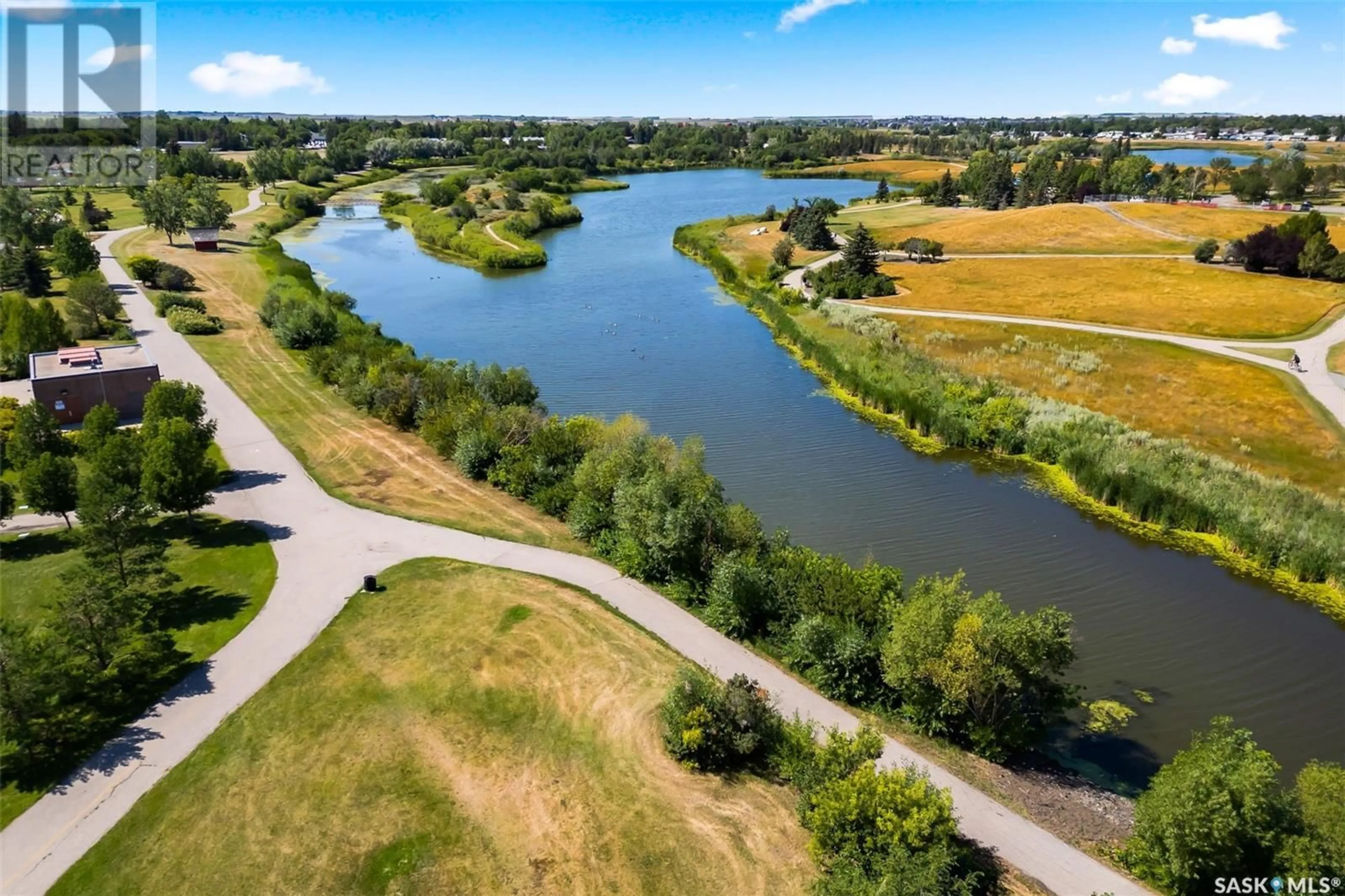1422 Kent STREET, Regina, Saskatchewan S4T6P6
Contact us about this property
Highlights
Estimated ValueThis is the price Wahi expects this property to sell for.
The calculation is powered by our Instant Home Value Estimate, which uses current market and property price trends to estimate your home’s value with a 90% accuracy rate.Not available
Price/Sqft$370/sqft
Days On Market3 days
Est. Mortgage$1,374/mth
Tax Amount ()-
Description
Welcome to this move-in ready gem, nestled in the tranquil Northwest neighborhood of Dieppe Place in Regina. With its striking curb appeal and modern updates throughout, this home is sure to impress. Upon entry, you'll be greeted by an abundance of natural light that floods the space, highlighting the contemporary finishes. The bright and airy living room features a large window that fills the space with warmth. The custom-designed kitchen is a standout, offering ample counter space and cabinetry, complemented by a built-in eat-up bar with additional storage. All stainless steel appliances are included, making this kitchen as functional as it is stylish. Down the hall, you'll discover three beautifully updated bedrooms and a stylishly renovated 4-piece bathroom. The fully finished basement provides even more living space, featuring a spacious rec room, an additional bedroom, a den, a bathroom, and a convenient laundry room. Step outside to a large backyard oasis, complete with a lush lawn, a patio perfect for entertaining, a garden area, and a double detached garage. The backyard is fully fenced for privacy and includes a shed for extra storage. This home is ideally located just steps away from A.E. Wilson Park, walking and biking paths, and Dewdney Avenue, which provides quick access to the Bypass. Don't miss the opportunity to make this beautiful home yours! (id:39198)
Property Details
Interior
Features
Basement Floor
Other
10 ft ,8 in x 18 ft ,9 inBedroom
18 ft ,3 in x 10 ft ,8 inDen
8 ft ,3 in x 10 ft ,7 in4pc Bathroom
Property History
 39
39

