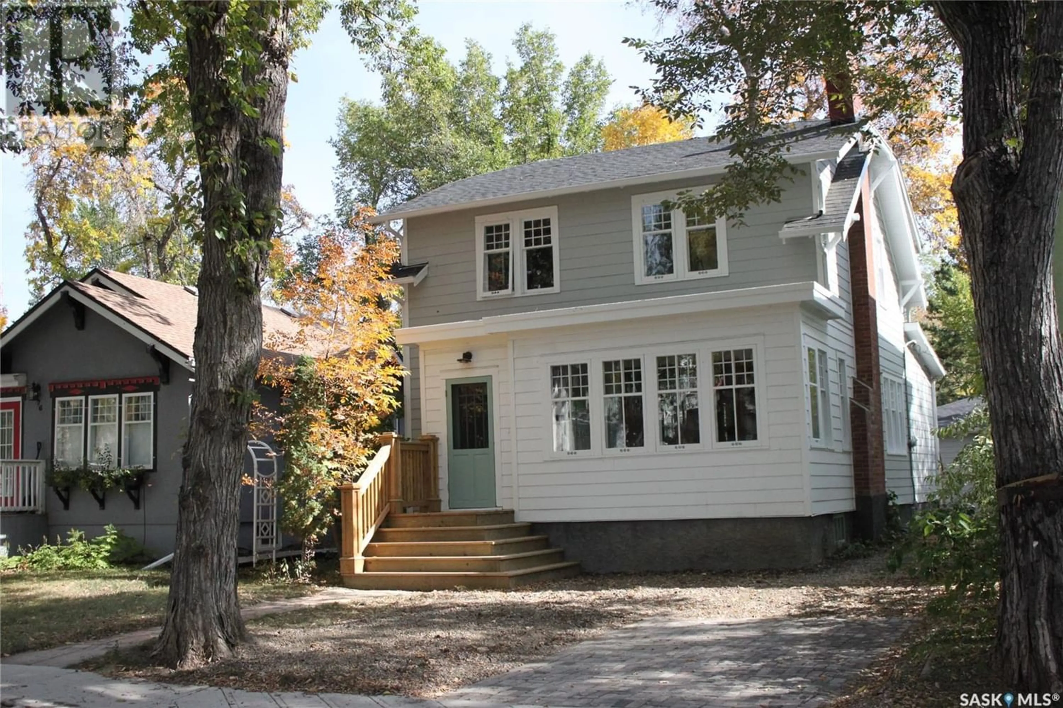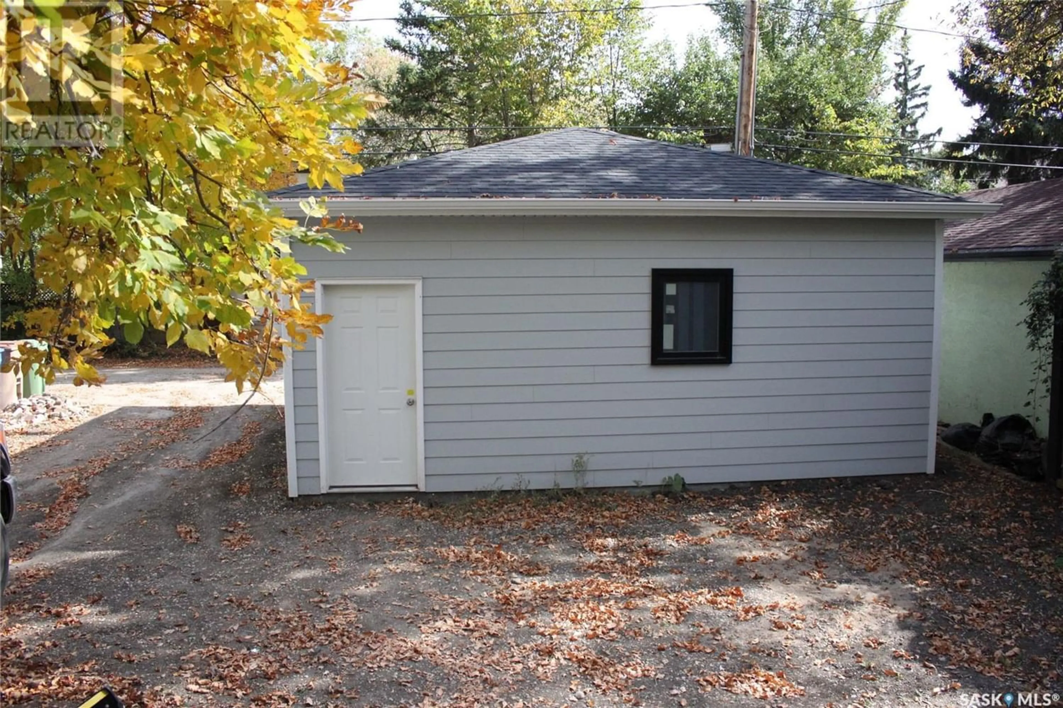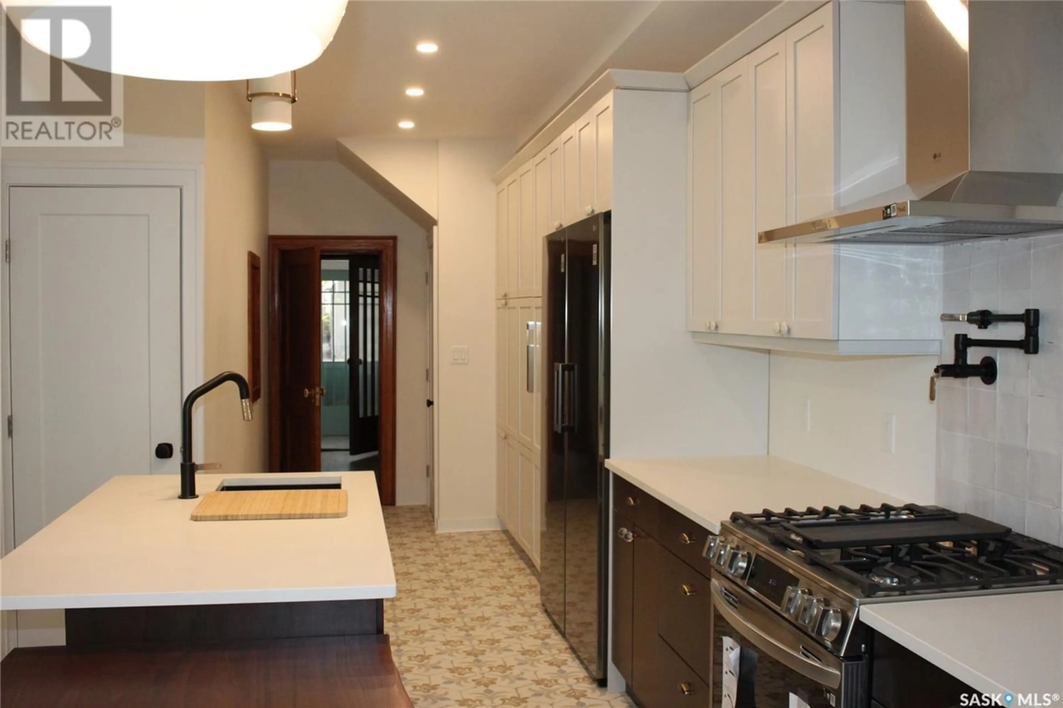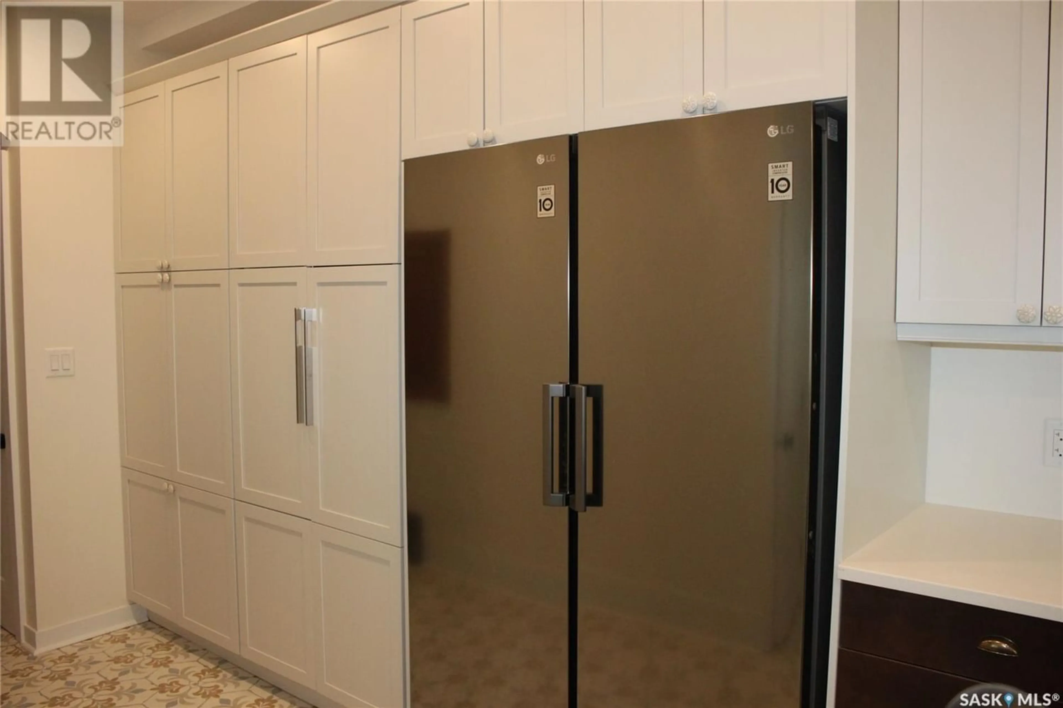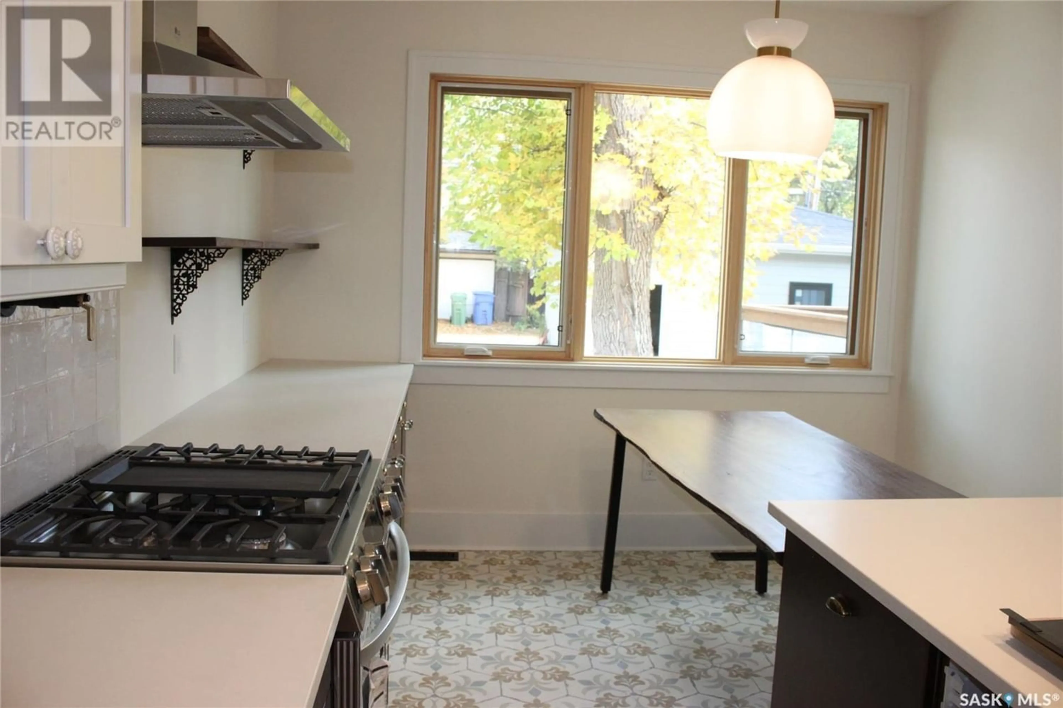82 Angus CRESCENT, Regina, Saskatchewan S4T6N2
Contact us about this property
Highlights
Estimated ValueThis is the price Wahi expects this property to sell for.
The calculation is powered by our Instant Home Value Estimate, which uses current market and property price trends to estimate your home’s value with a 90% accuracy rate.Not available
Price/Sqft$341/sqft
Est. Mortgage$2,439/mo
Tax Amount ()-
Days On Market1 year
Description
Looking for a simply classic yet modern home overflowing with upgrades located in the heart of The Crescents? This 2-storey 1665 sq ft home has been a labour of love with unimaginable attention to detail in every inch of space. The charming neighborhood of 82 Angus Cres. is abundant with rich history, unparalleled design, & unique diversity. Stepping into the home, originally built in 1927, much of the original wood, character, & layout has been meticulously kept. The sunroom/front porch is true to the vintage of the home & leads into the family room where the refinished original hardwood extends into the formal dining room, hallway, & upstairs. The kitchen is absolutely amazing - and must be seen to appreciated with tile flooring, endless soft close cabinetry, a built-in coffee nook with drawers, gas range with hood fan, a water tap above the range, quartz island with built-in table/eat-up bar, floating shelves, unique hardware & much, much more! The laundry room is also a back porch (mudroom) with endless possibilities for more cabinets, loft storage, etc. Completing the main floor is the very creative & truly stunning 2 pc bath - a rarity in a home of this vintage. Heading upstairs, the banister, like the wood flooring has been restored & is magnificent. A massive 4 pc bath with a soaker tub/shower head, exquisite tile, & ultra-modern vanity is sure to impress. The three bedrooms upstairs are all a very good size. The primary bedroom offers a huge 3pc spa-like bath with a separate water closet & built-in cabinets. The basement has had extensive work & offers a hi eff furnace, updated panel, air-to-air exchanger, owned water heater & more. A sprawling partially fenced lot of 4840 sq ft easily accommodates a dbl det. garage (22x24), parking for an RV/trailer/other vehicles & more! A parking pad for 1 vehicle is also in the front of the home for convenience. Call for more info. Immed. possession available. It will surely impress as a home with a blend of old & new. (id:39198)
Property Details
Interior
Features
Main level Floor
Dining room
11 ft ,9 in x 10 ftOther
11 ft ,3 in x 11 ft ,4 inKitchen
8 ft ,9 in x 26 ft ,11 in2pc Bathroom
5 ft x 3 ft ,5 inProperty History
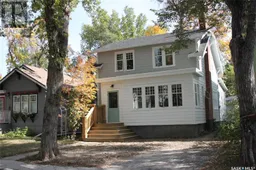 50
50
