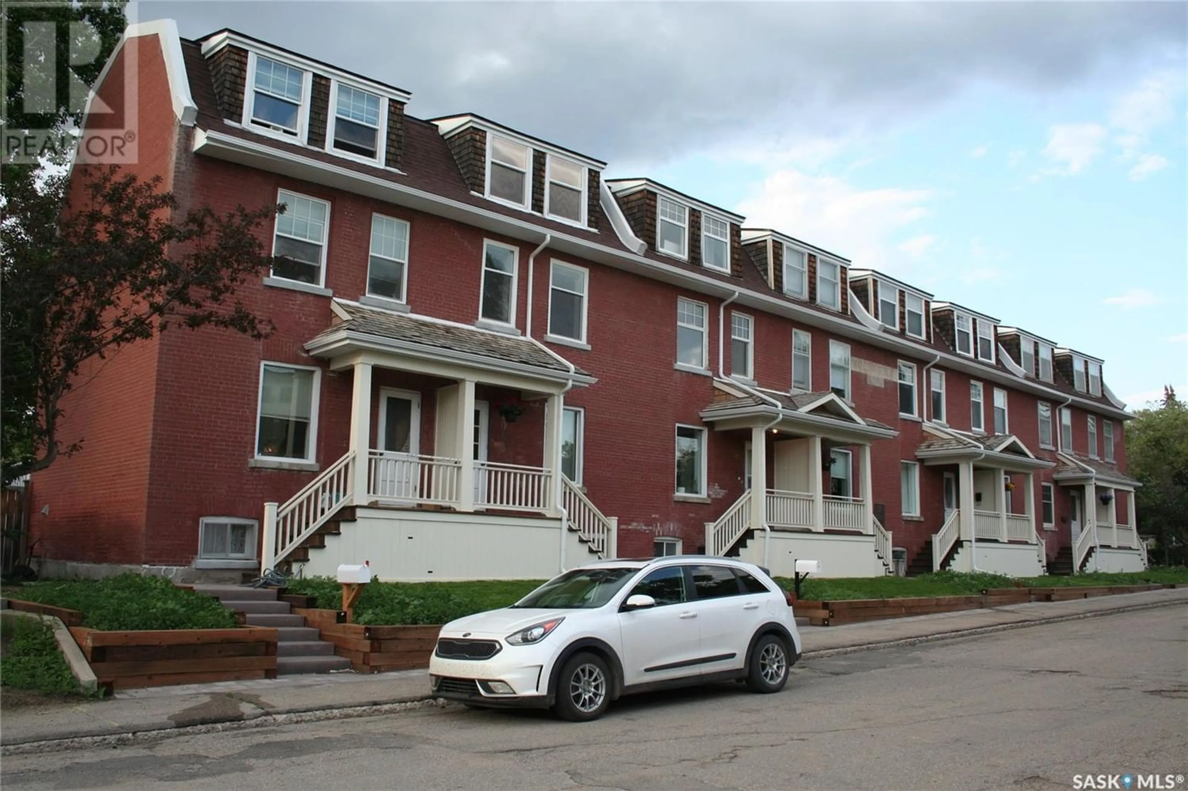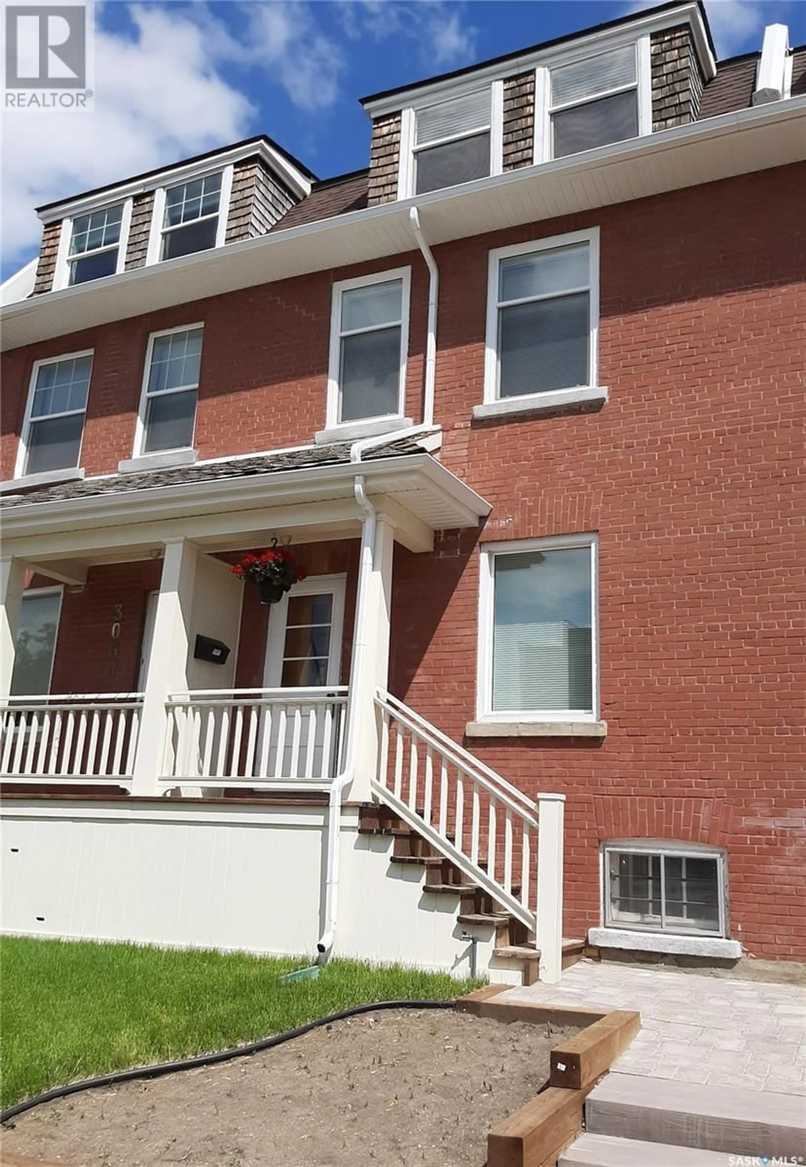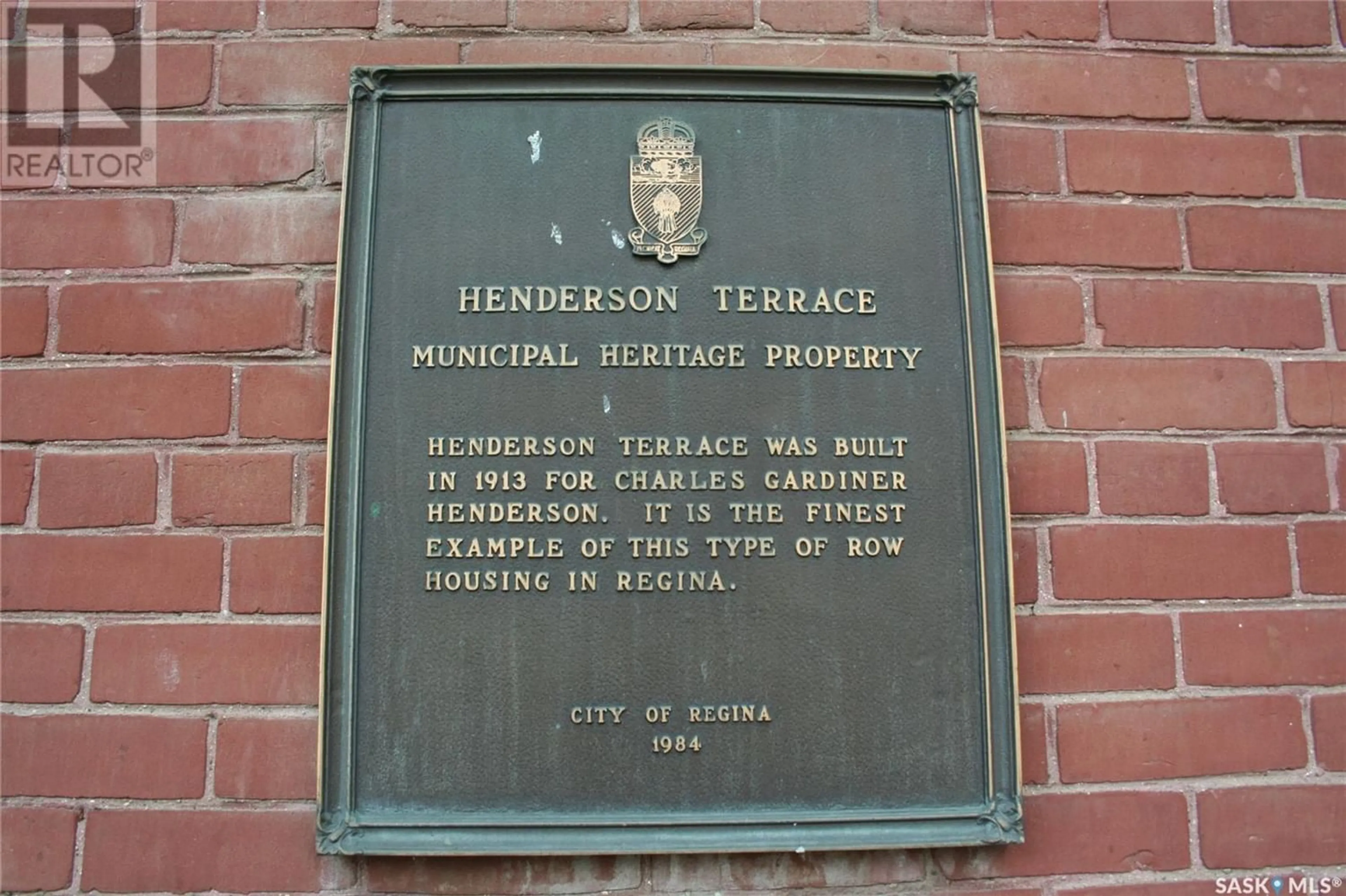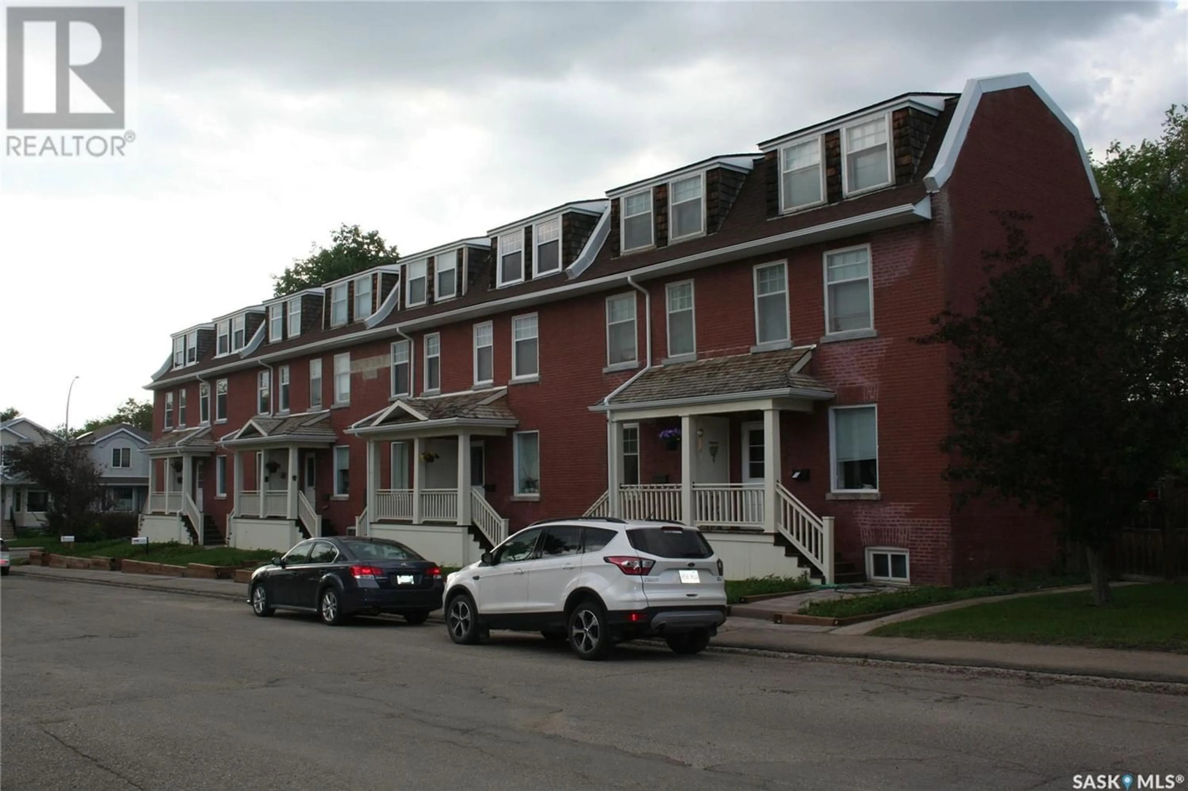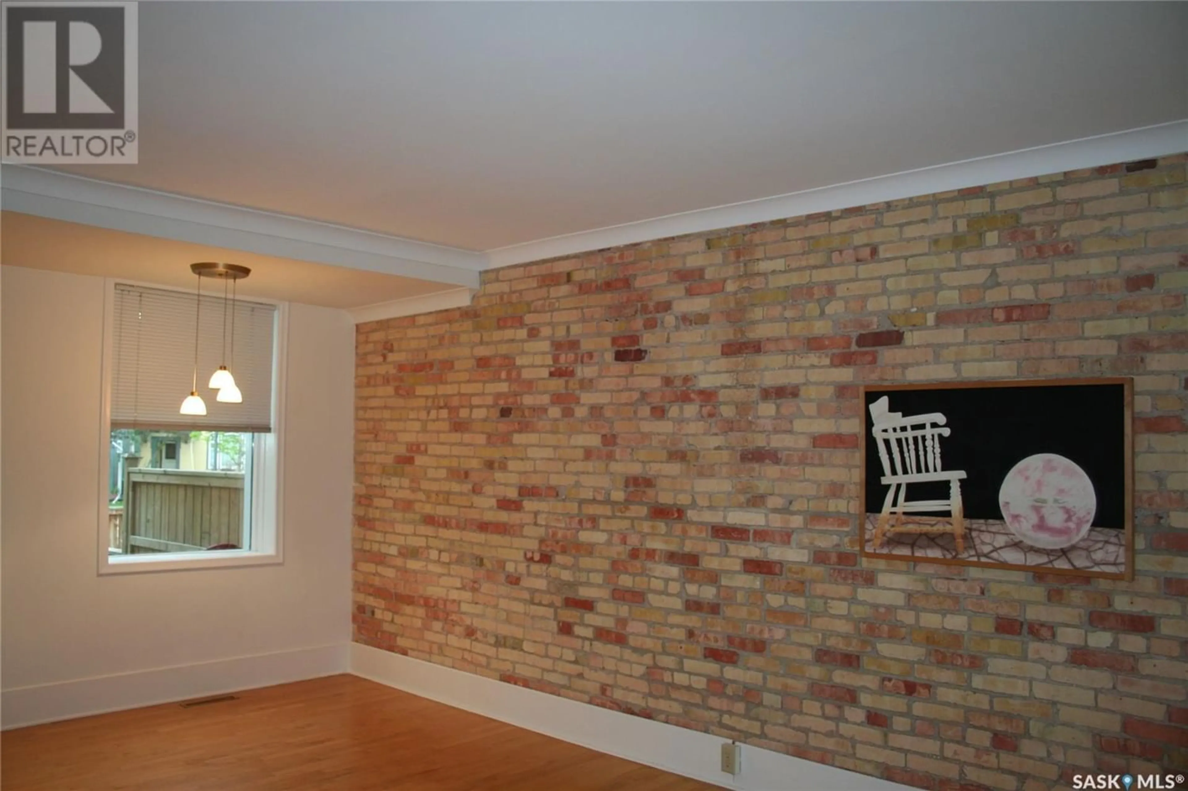3056 18th AVENUE, Regina, Saskatchewan S4T1W6
Contact us about this property
Highlights
Estimated ValueThis is the price Wahi expects this property to sell for.
The calculation is powered by our Instant Home Value Estimate, which uses current market and property price trends to estimate your home’s value with a 90% accuracy rate.Not available
Price/Sqft$221/sqft
Est. Mortgage$1,192/mo
Maintenance fees$610/mo
Tax Amount ()-
Days On Market1 year
Description
Welcome to 3056-18th Avenue, REGINA, Sask - called The Leopold Homes Condo Association - one of the 8 condo units in Henderson Terrace in the Crescents. Being a heritage property, the Henderson Terrace is protected from being demolished, moved or substantially altered on its exterior without the City of Regina's permission. Tax abatement runs from 2020 - 2029 is to do with Heritage grants, etc. The kitchen was designed by Creative Kitchens and has never been used and was installed by the owners in April 2023 as well as new kitchen appliances. The interior on 3 levels has been freshly painted in April/May, 2023. The 2nd floor has a 4 piece bath, 2 bedrooms and the 3rd floor can double as a studio, office/bedroom. There is in-floor heating in the bathroom, however, it is not connected. The living room/dining room has an exposed brick feature wall. The fridge/stove/washer/dryer/dishwasher & microwave are included is as is condition. There is one electrified off street parking space. For further information or a showing, please contact the selling agent or your real estate agent. (id:39198)
Property Details
Interior
Features
Second level Floor
4pc Bathroom
Primary Bedroom
14' x 11'Bedroom
10' x 8'Exterior
Parking
Garage spaces 1
Garage type Parking Space(s)
Other parking spaces 0
Total parking spaces 1
Condo Details
Inclusions
Property History
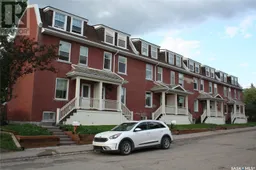 30
30
