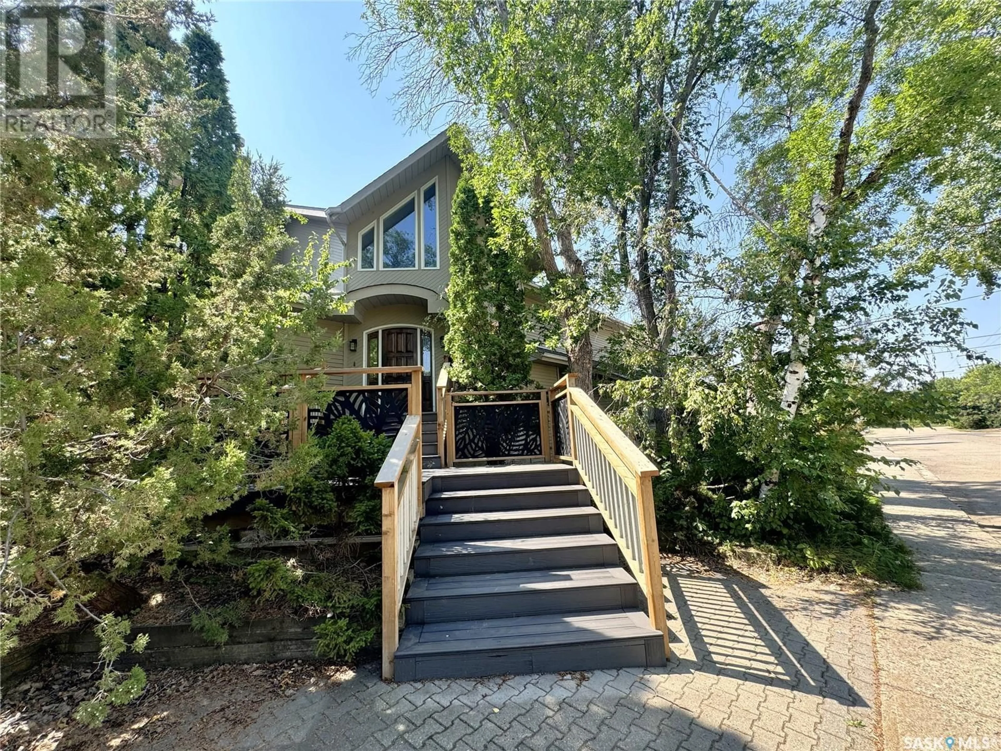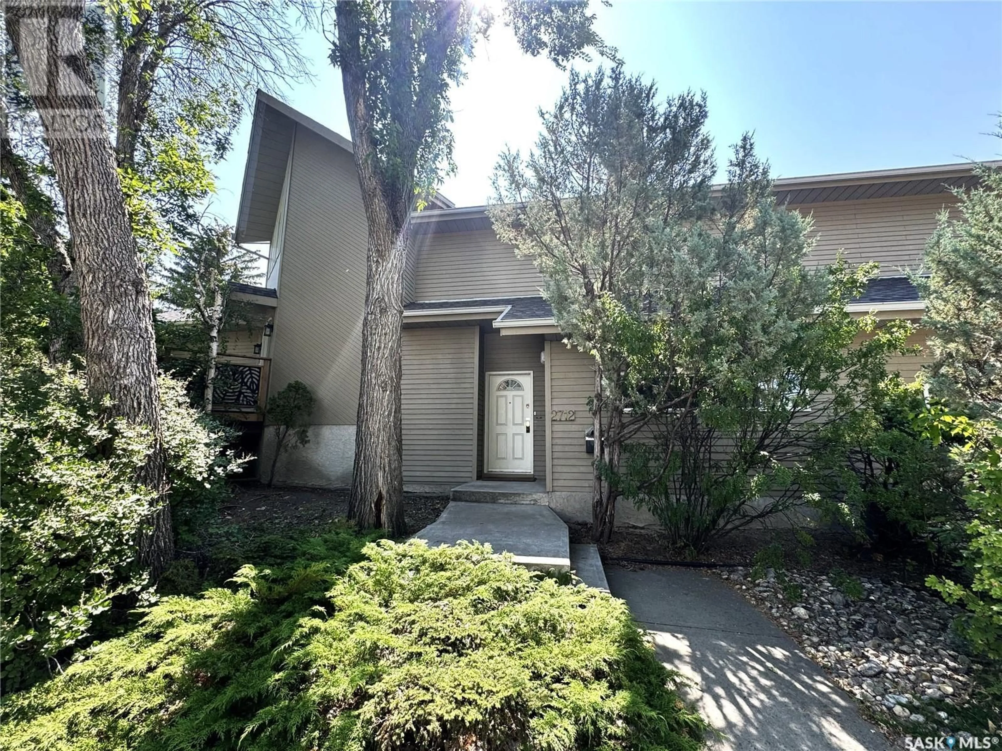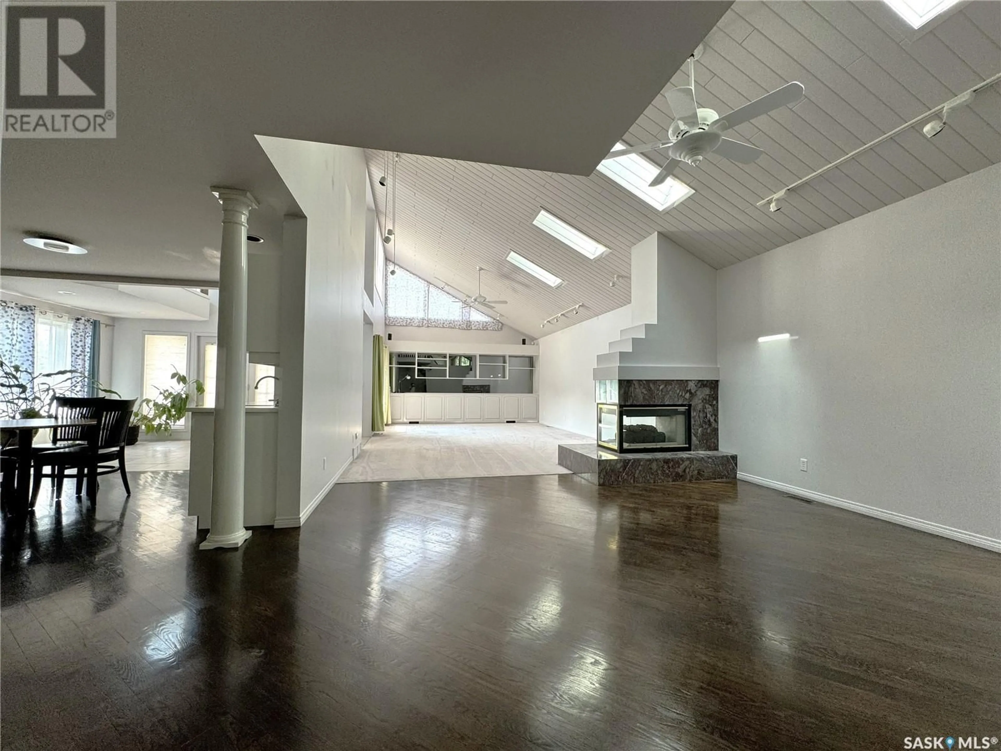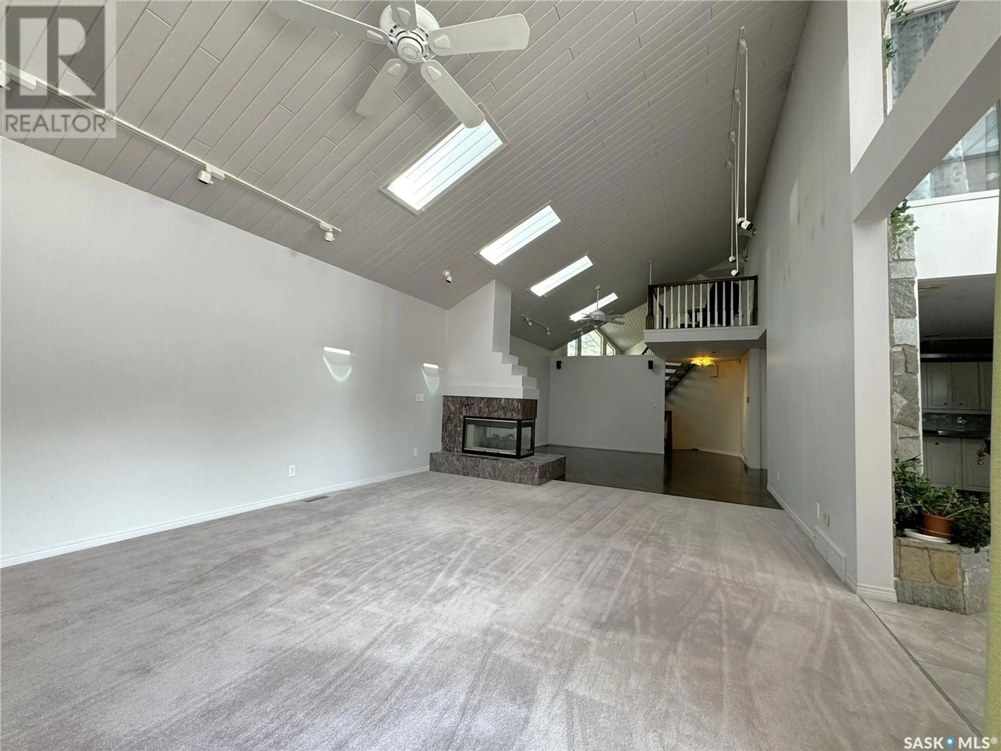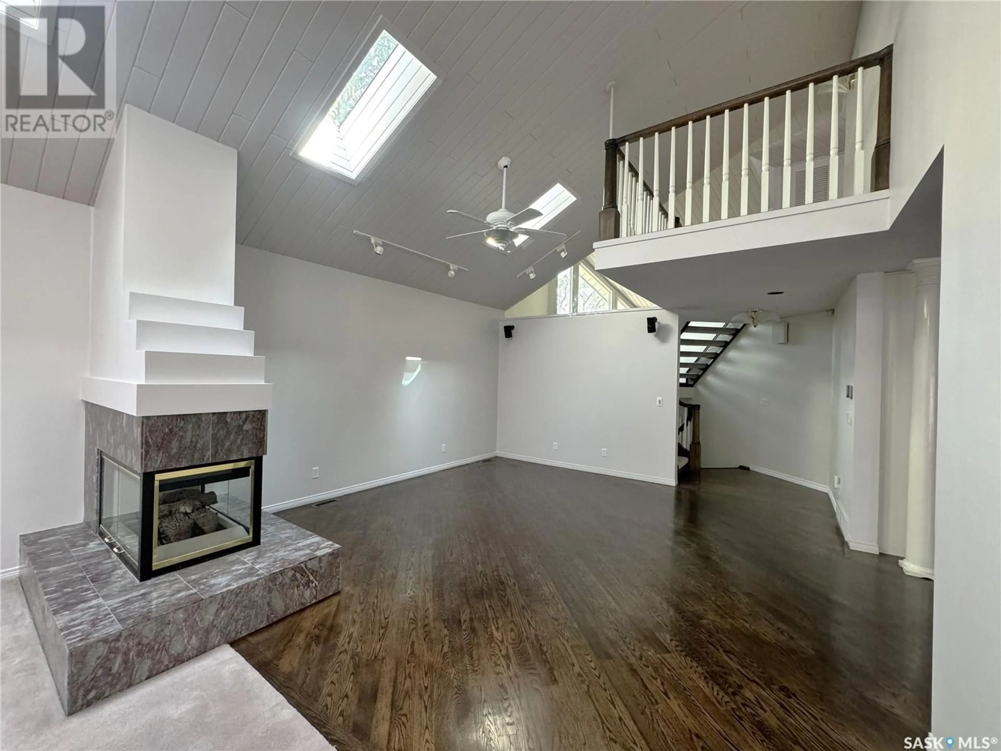2712 Cameron STREET, Regina, Saskatchewan S4T2W6
Contact us about this property
Highlights
Estimated ValueThis is the price Wahi expects this property to sell for.
The calculation is powered by our Instant Home Value Estimate, which uses current market and property price trends to estimate your home’s value with a 90% accuracy rate.Not available
Price/Sqft$218/sqft
Est. Mortgage$4,161/mo
Tax Amount ()-
Days On Market144 days
Description
Over 4,400 square feet custom built home by Sun West Construction. This two and half storey home was built on piles. The backyard is backing onto green space. This beautiful home is located in the one of the most desired Crescents area in Regina. On the main floor there are sun room, spacious living room and dining area with vaulted ceilings, sky lights and a three sided gas fireplace with marble surround. Also, there are a 2-piece bathroom, laundry room, den and a bedroom with 3-piece ensuite bathroom. The kitchen features quartz and corian countertops, Sub Zero fridge and bar fridge, wine fridge, Wolfe Professional gas range, double convection oven, warming drawer, built-in dishwasher, double sink and single sink both with garburator and a bar sink. Hardwood floor in kitchen and dining area. Tile floor in sun room which is adjacent to the kitchen. A green space facing large deck with a storage room is accessible through a patio door in the sunroom. Retractable awning is over the patio doors. On the upper floor, there is a huge master suite features a large walk-in closet with skylight, a 5-piece ensuite which includes a steam shower and a jet tube. A balcony overlooks the main floor sun room and a sitting loft area overlooks the main floor dining area and living room. There are three spacious bedrooms, 4-piece bathroom, a family room and a storage room on the ground level. Direct access to a heated garage and a workshop. Also, there are a cedar closet room and a mechanical room in the basement. Measurements are taken from blueprints. Please contact your Realtor today to schedule a viewing of this fantastic home. (id:39198)
Property Details
Interior
Features
Main level Floor
3pc Ensuite bath
Foyer
5 ft x 8 ftDen
12 ft x 10 ftDining room
16 ft ,2 in x 16 ft ,6 inProperty History
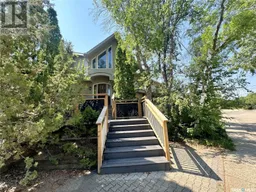 50
50
