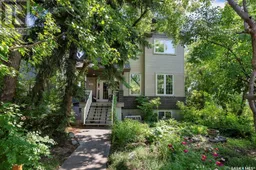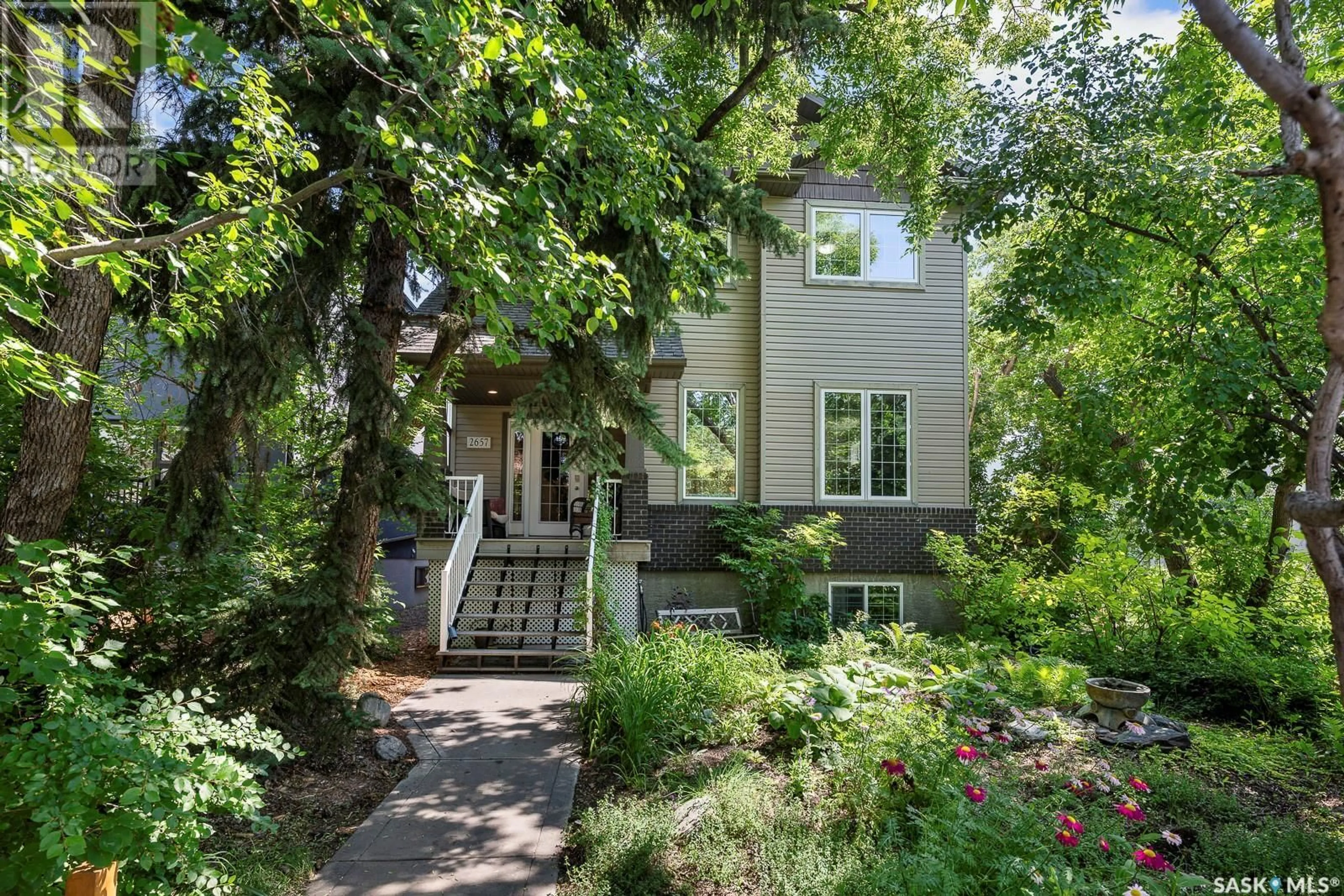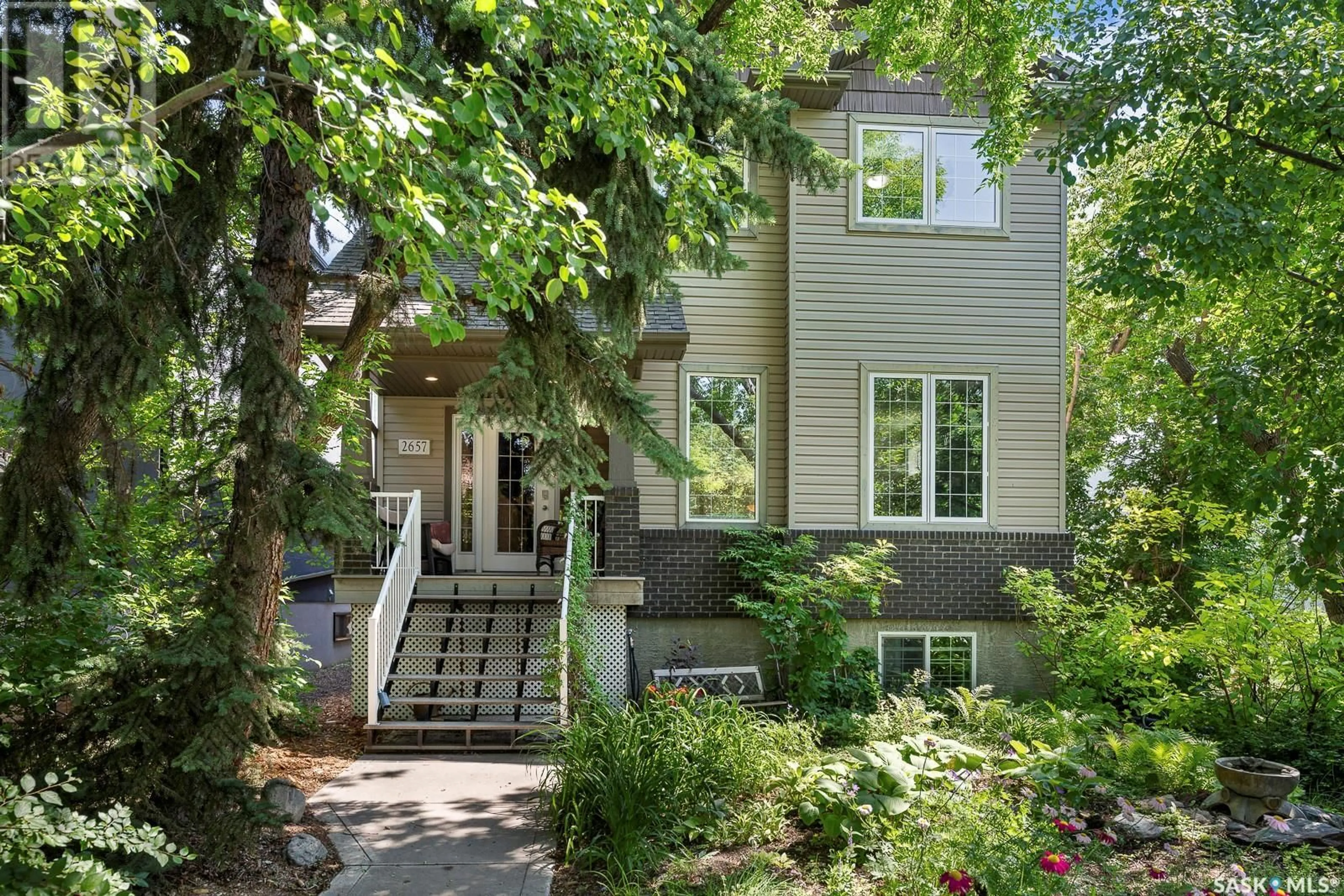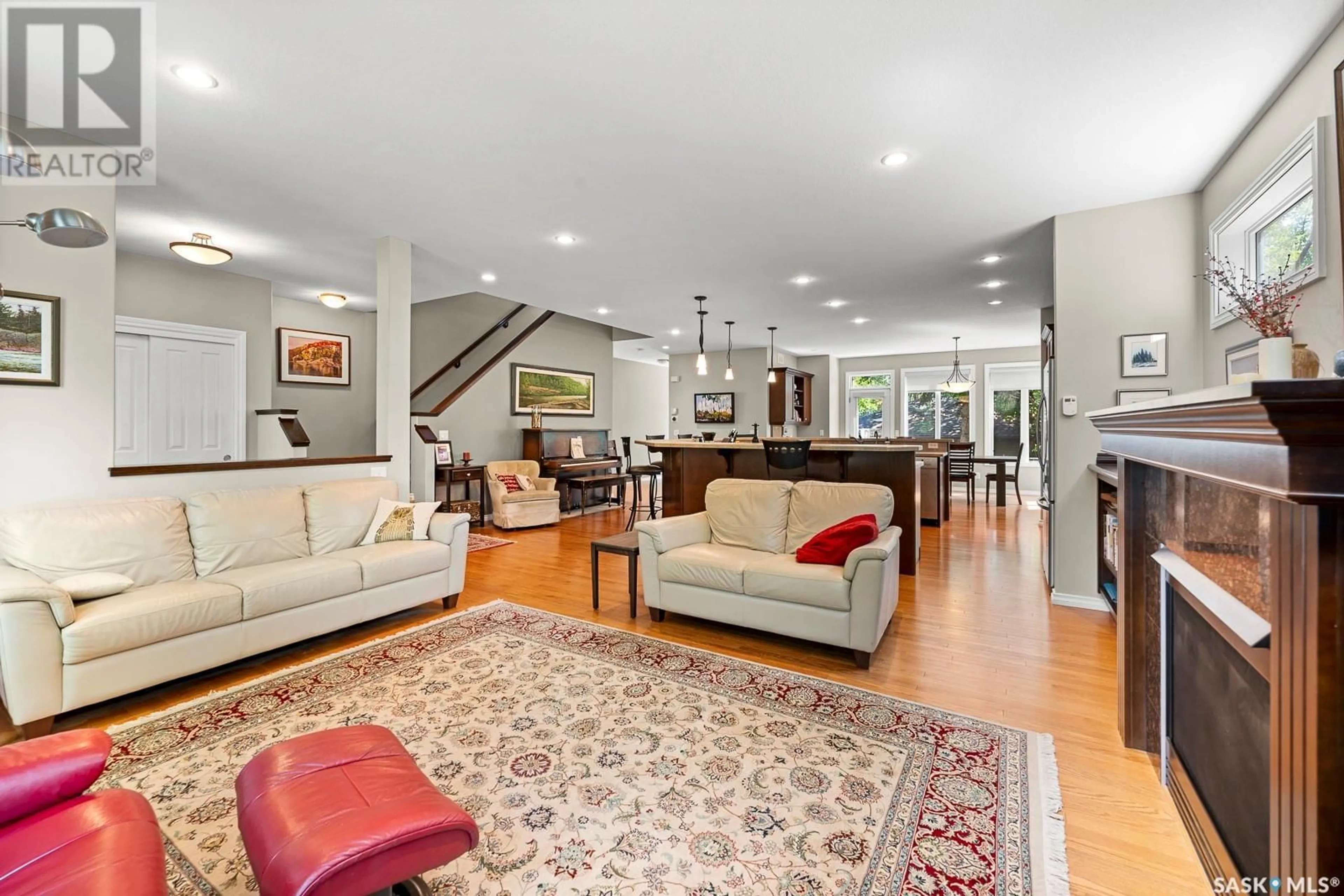2657 Cameron STREET, Regina, Saskatchewan S4T2W5
Contact us about this property
Highlights
Estimated ValueThis is the price Wahi expects this property to sell for.
The calculation is powered by our Instant Home Value Estimate, which uses current market and property price trends to estimate your home’s value with a 90% accuracy rate.Not available
Price/Sqft$348/sqft
Days On Market11 days
Est. Mortgage$3,435/mth
Tax Amount ()-
Description
Welcome to 2657 Cameron St, custom built home located in the highly sought after tree lined Crescents neighborhood. This incredible family home is within walking distance to Wascana and Kiwanis park, walking/bike paths, Cathedral amenities and downtown Regina. Offering close to 2300sq/ft, this expertly designed home would be perfect for any growing family. Main floor offers an open concept living space, large front living room with gas fireplace, built in shelving and an abundance of large windows with plenty of natural light. Chefs kitchen features a C shaped island with seating for 8-10 people. Loads of counter-space and storage. Kitchen also comes with upgraded stainless steal appliances! Large dining room is surrounded by large windows overlooking backyard and has room to host any family gathering. Main floor also offers spacious front and back entries and 2-piece bathroom. Second floor has 3 large bedrooms with generous sized closets, 4-piece shared bathroom and dedicated 2nd floor laundry room. Massive Primary bedroom has a large walk-in closet and updated 5-piece ensuite. Basement is fully developed with a TV room or kids play room, 4th bedroom and 3-piece bathroom. Backyard has a private composite deck with plenty of coverage from gorgeous trees. Lower level has potential for a future garden or green-space area. Oversized 26 x 24 Double detached garage is fully insulated. This home also sits next to a beautiful private garden offering even more privacy. This home has been extremely well kept and shows 10/10. For more info please contact salesperson today! (id:39198)
Property Details
Interior
Features
Second level Floor
4pc Bathroom
4pc Bathroom
Laundry room
Bedroom
16 ft x measurements not availableProperty History
 39
39


