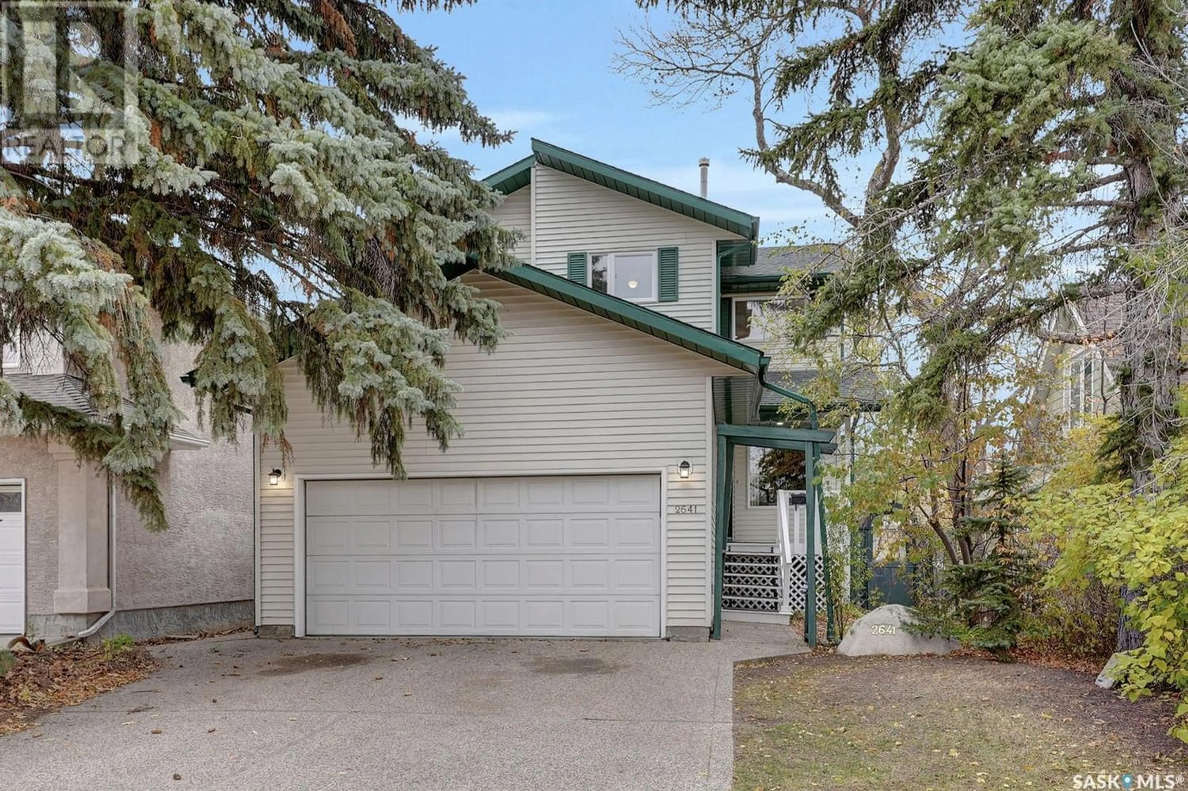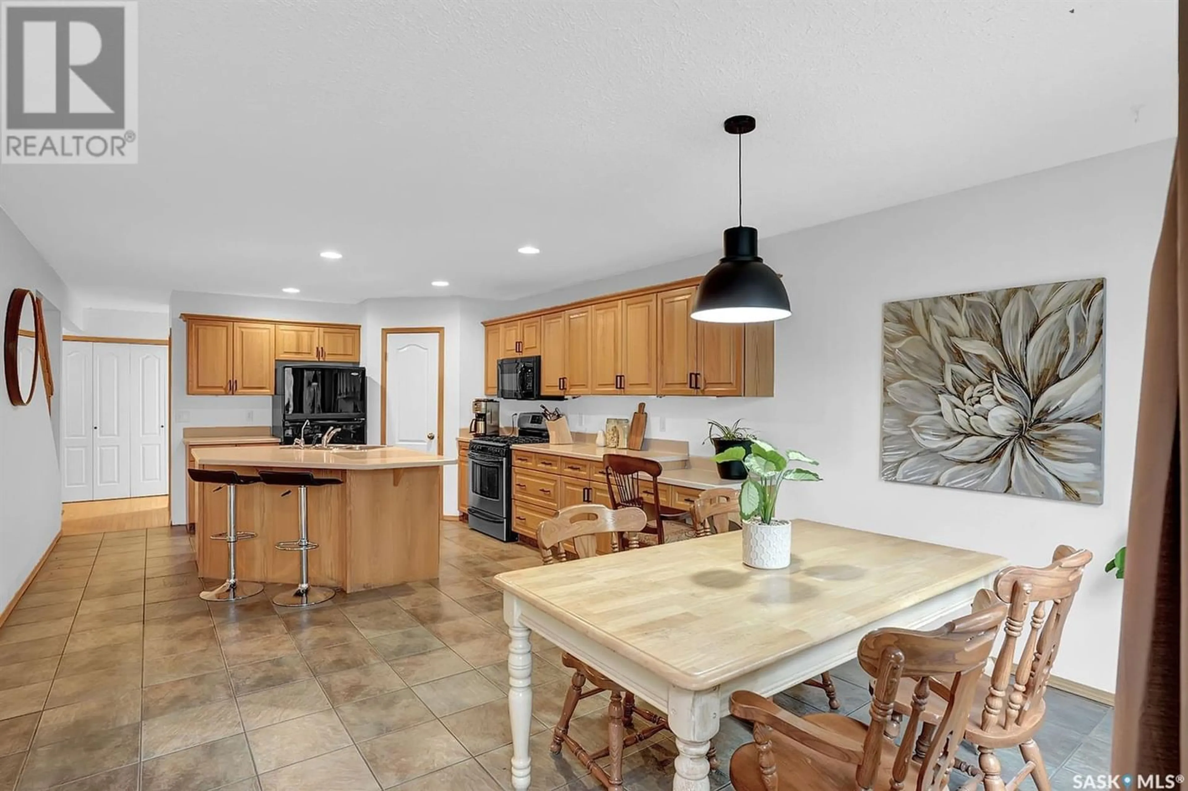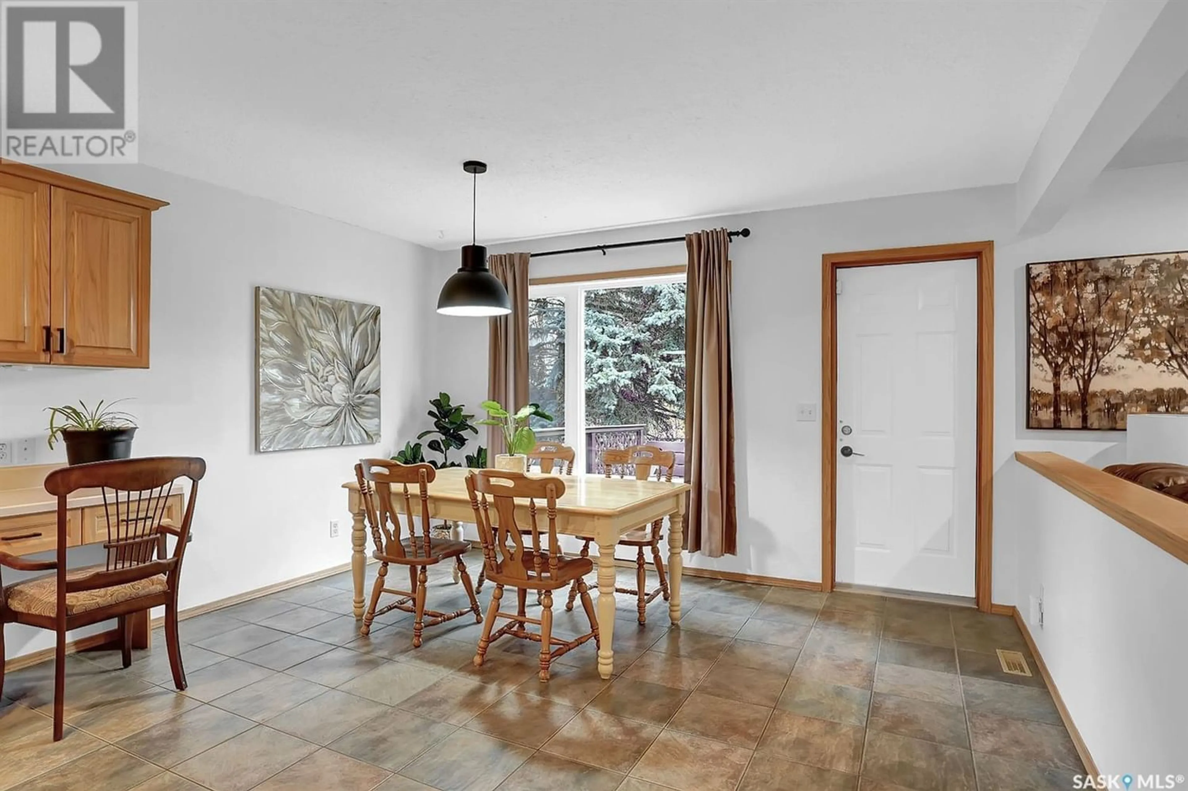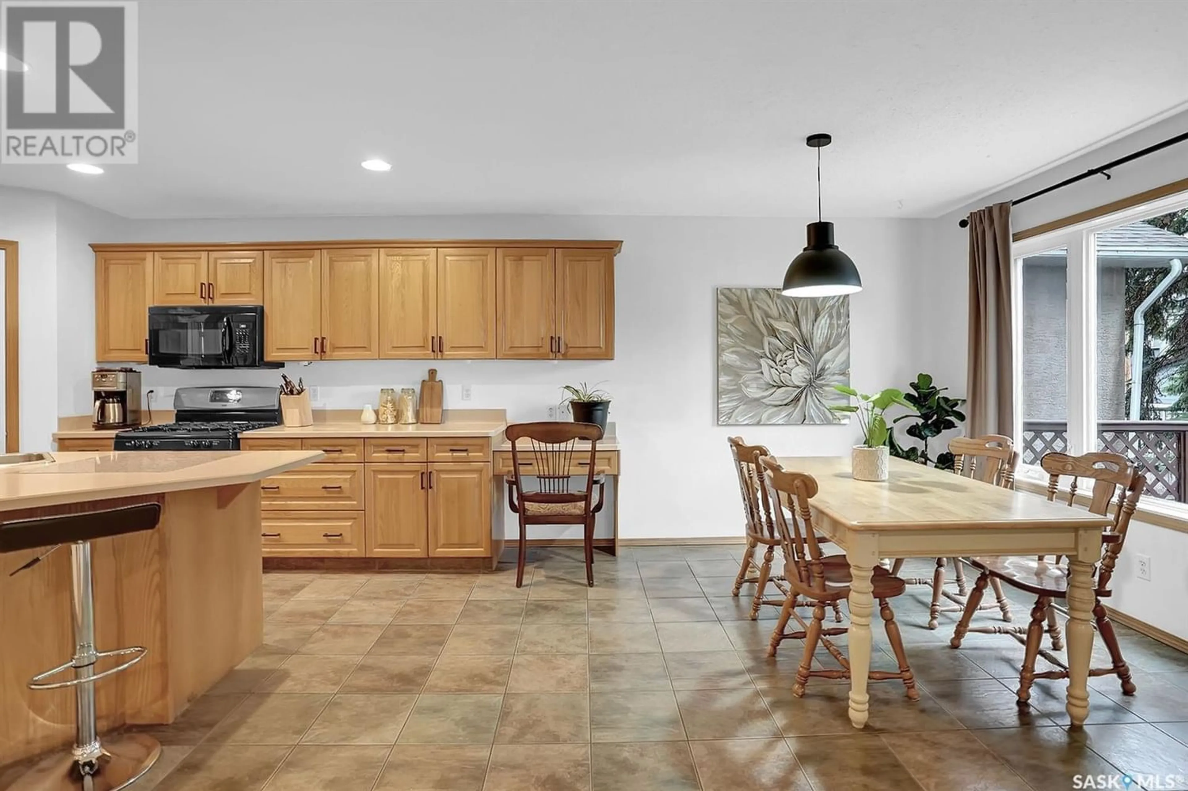2641 Garnet STREET, Regina, Saskatchewan S4T3A8
Contact us about this property
Highlights
Estimated ValueThis is the price Wahi expects this property to sell for.
The calculation is powered by our Instant Home Value Estimate, which uses current market and property price trends to estimate your home’s value with a 90% accuracy rate.Not available
Price/Sqft$273/sqft
Est. Mortgage$2,487/mo
Tax Amount ()-
Days On Market1 year
Description
Welcome to the heart of Regina's coveted Crescents neighborhood, where this 2-storey, 5 bedroom home warmly embraces you into a lifestyle of endless possibilities. Built in 1994, this gem offers an expansive 2118 sq ft of living space with updated windows. The oak kitchen, complete with a corner pantry, a spacious island, and charming tile floors, is a focal point perfect for family gatherings and culinary creations. As you step into the formal living room, the crackling wood fireplace and built-in shelving create an inviting ambiance. The adjacent elegant formal dining room has seamless backyard access, blending indoor and outdoor entertainment. The main floor boasts a spacious office, ideal for remote work and a convenient 2-piece bathroom for added practicality. As you ascend to the upper level, the primary bedroom is a true oasis. With a gas fireplace in the sitting area, enhancing the cozy atmosphere. The ensuite bathroom with its separate shower and jet tub, coupled with a generous walk-in closet, completes this personal retreat. There are 3 additional bedrooms on the 2nd floor, each offering ample space, and two of them delight with walk-in closets. The upper level is thoughtfully concluded with a dedicated laundry room featuring a sink for added convenience and a 4 pc bathroom. Descending to the basement, a non-regulation suite presents itself, offering a separate laundry, a functional kitchen, a comfortable dining space, a cozy living room, a well-sized bedroom, and a 3-piece bathroom. This versatile space opens up various possibilities, be it for additional income or as a private mother-in-law suite. Stepping into the outdoor oasis, the well-treed yard is fenced, providing a sense of privacy and security.This residence, a rare find in this sought-after neighborhood, also offers the coveted feature of a double attached garage. Don't let this opportunity pass by, contact your real estate agent today to book your exclusive showing! (id:39198)
Property Details
Interior
Features
Basement Floor
Laundry room
Storage
7 ft ,5 in x 5 ft ,8 inKitchen
9 ft ,1 in x 9 ft ,1 inDining room
5 ft ,3 in x 6 ft ,4 inProperty History
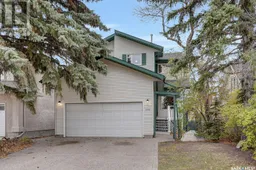 49
49
