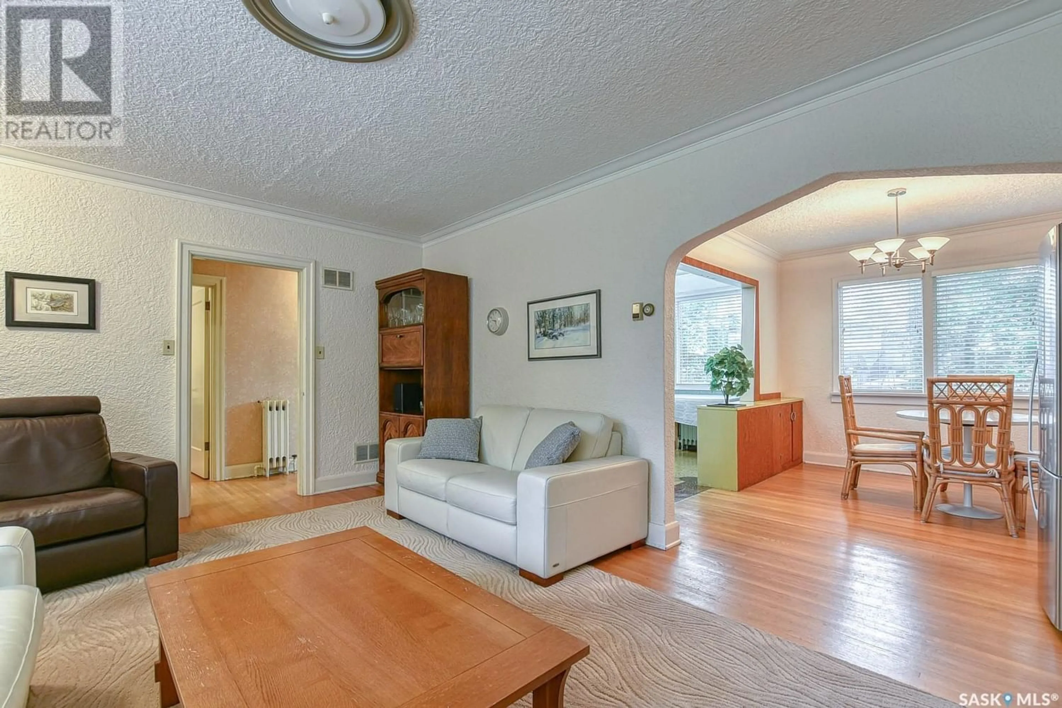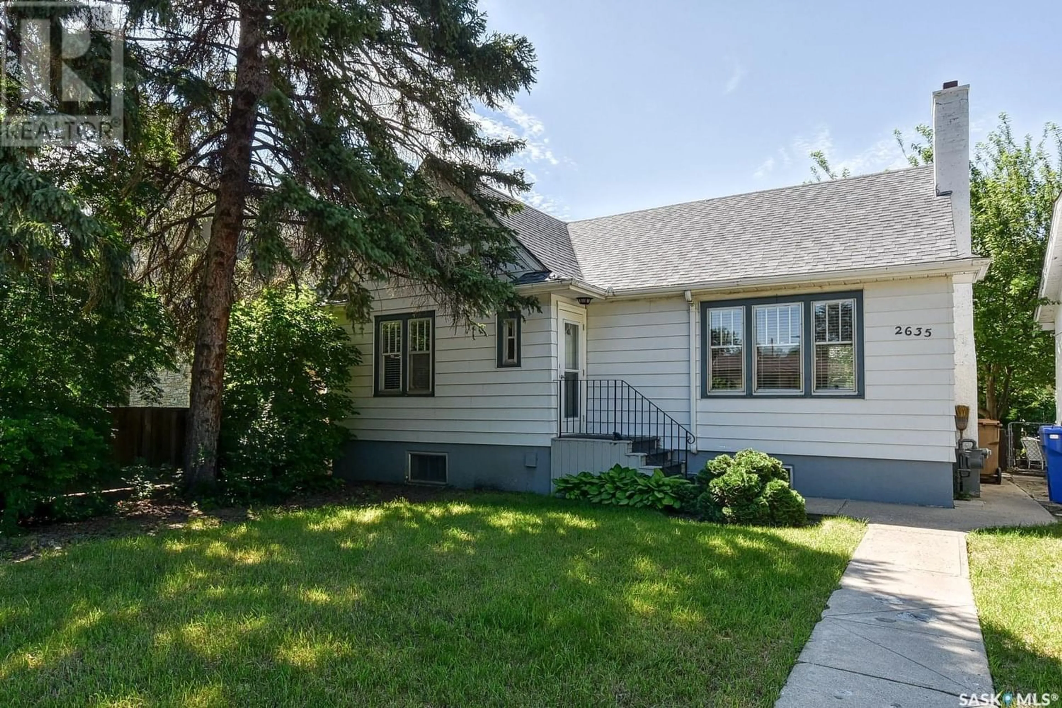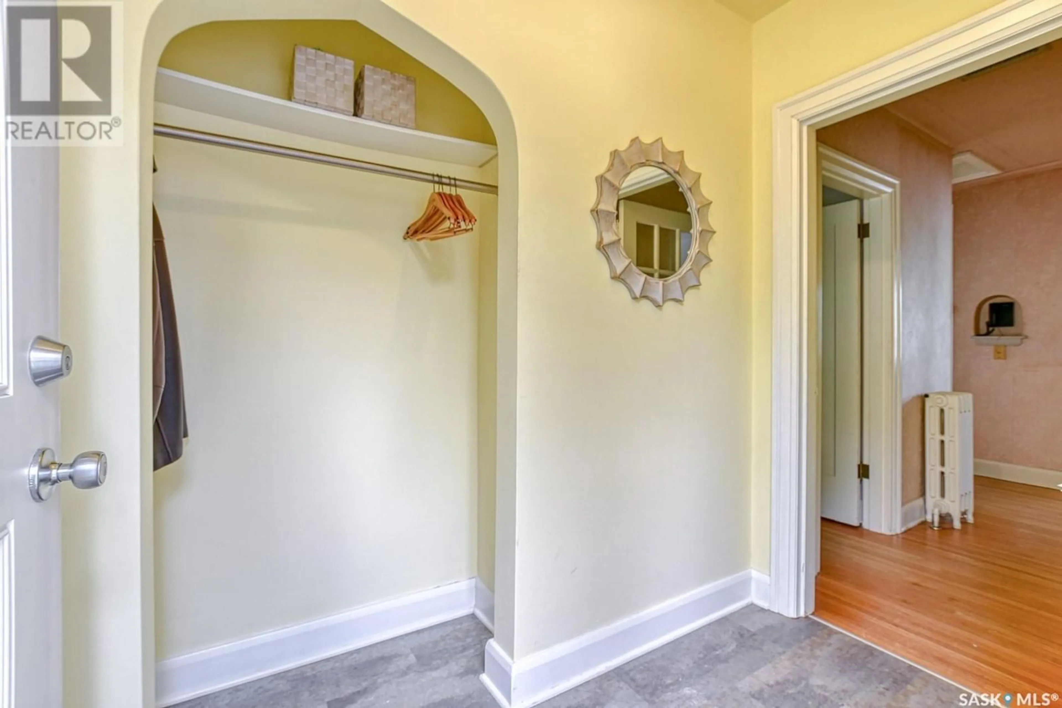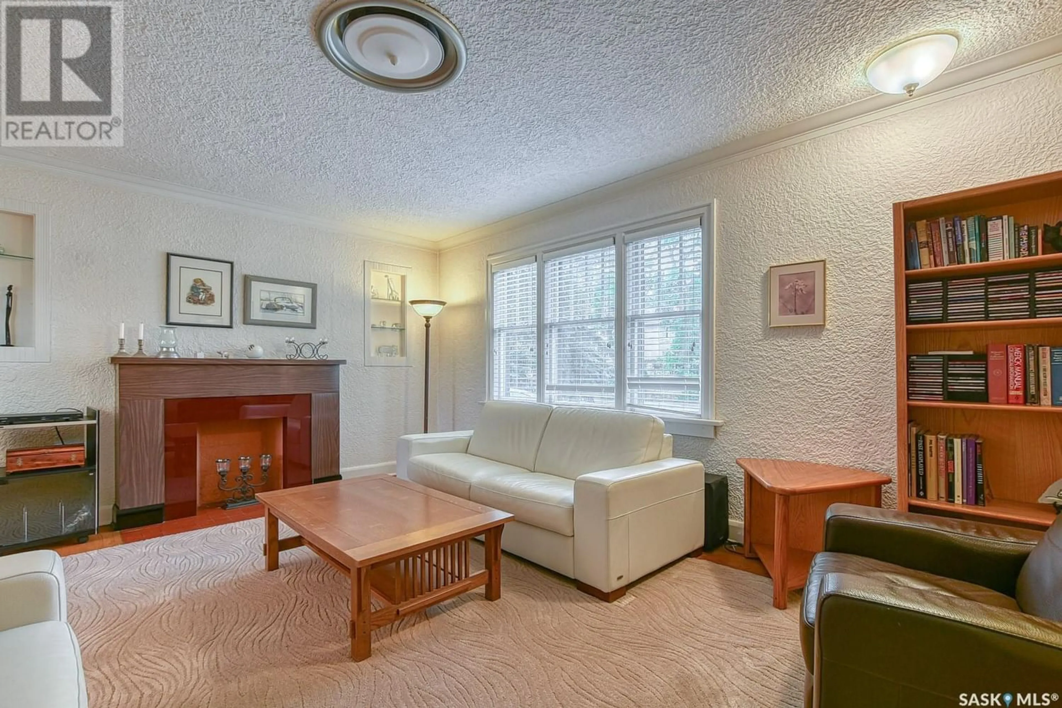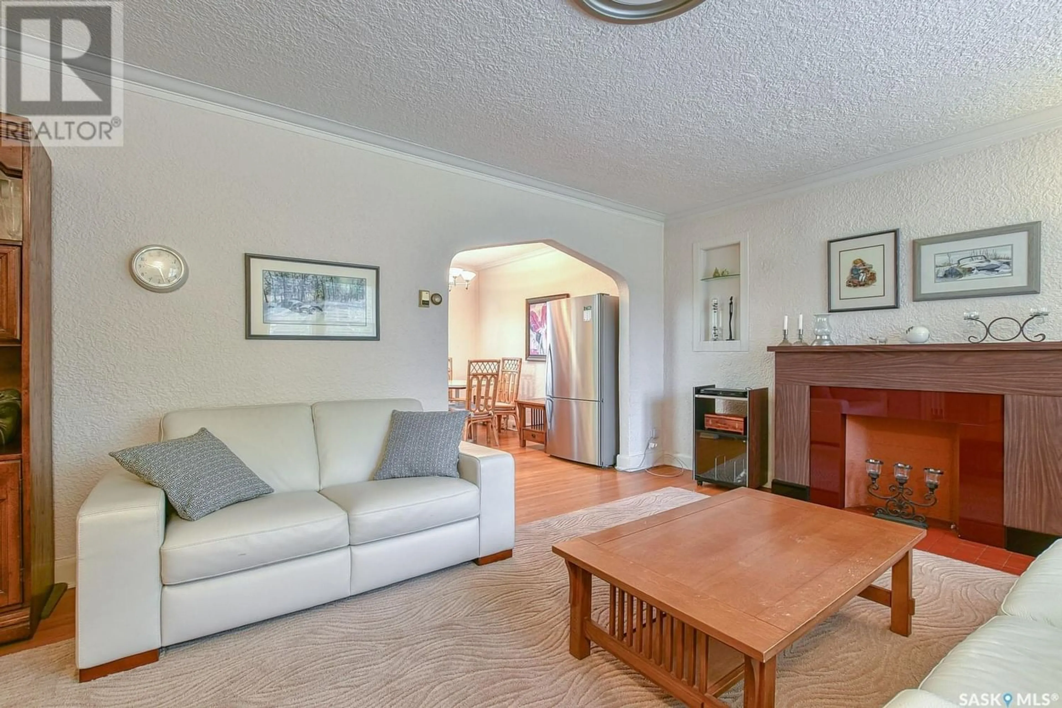2635 19th AVENUE, Regina, Saskatchewan S4T1X2
Contact us about this property
Highlights
Estimated ValueThis is the price Wahi expects this property to sell for.
The calculation is powered by our Instant Home Value Estimate, which uses current market and property price trends to estimate your home’s value with a 90% accuracy rate.Not available
Price/Sqft$279/sqft
Est. Mortgage$1,138/mo
Tax Amount ()-
Days On Market1 year
Description
Located in the beautiful Crescents neighborhood and close to Wascana Park, you’ll find character and 1940’s charm throughout this bungalow. Original hardwood floors, baseboards, trim and large arched doorways add to the atmosphere of this home. From the spacious living room, enter the formal dining room that is open to the kitchen. There are three good sized bedrooms, all with hardwood flooring. The basement is developed with a recreation room and a flex room that could be used as a fourth bedroom or den. The large laundry room also includes a workshop space and the utility area. The fenced backyard is landscaped and a unique brick walkway leads to the single detached garage with asphalt back lane access. (id:39198)
Property Details
Interior
Features
Basement Floor
Other
11'11 x 18'10Other
7' x 12'07Laundry room
11'10 x 24'04Property History
 30
30
