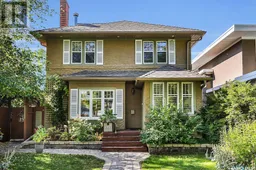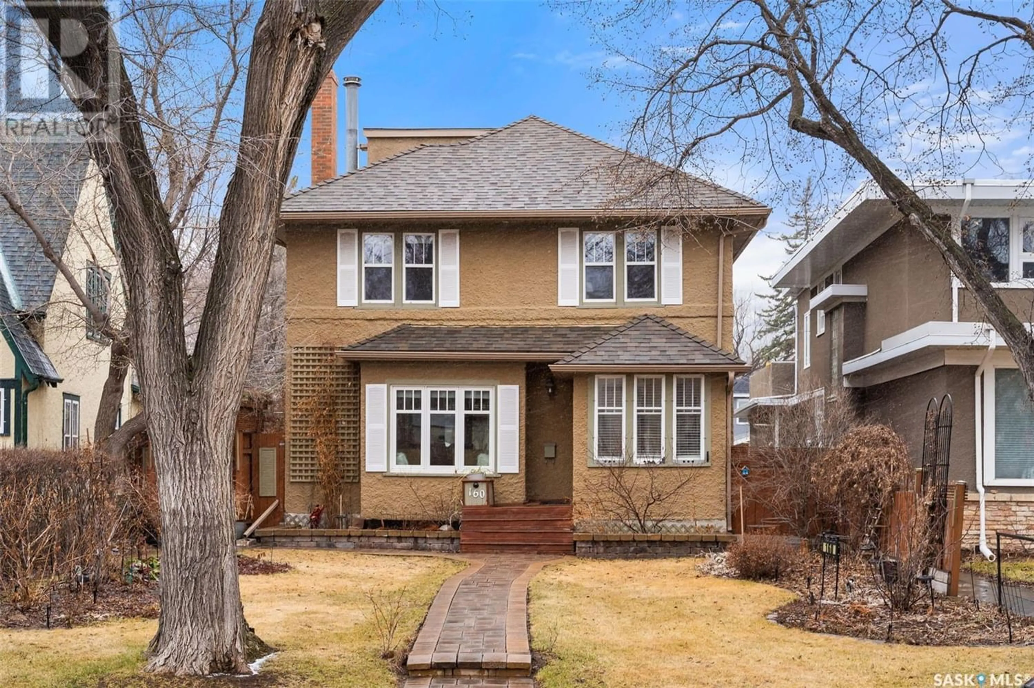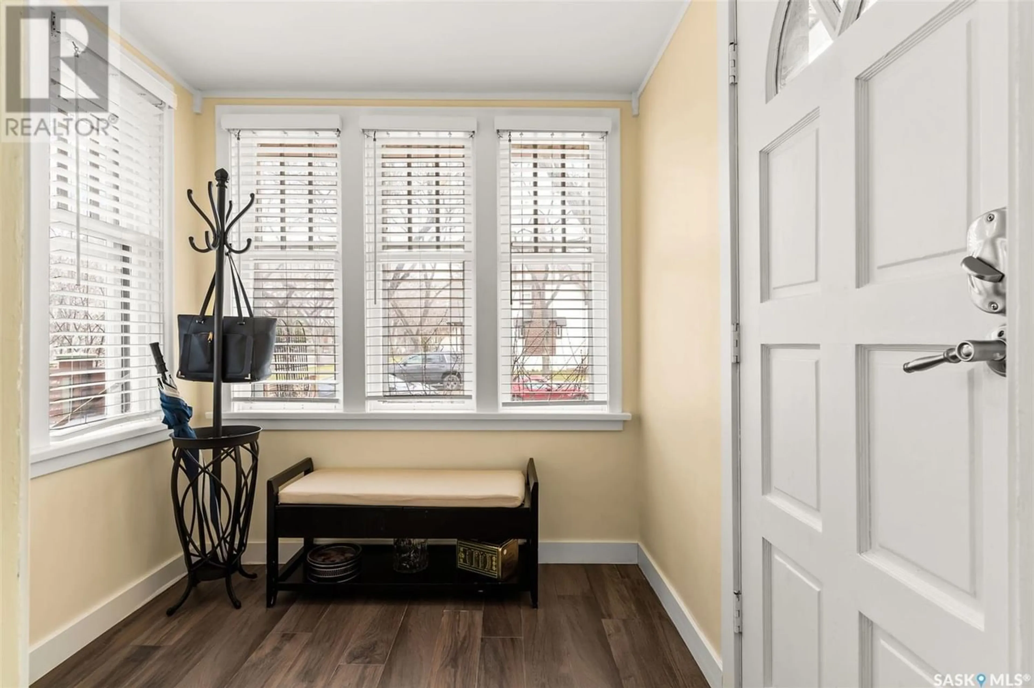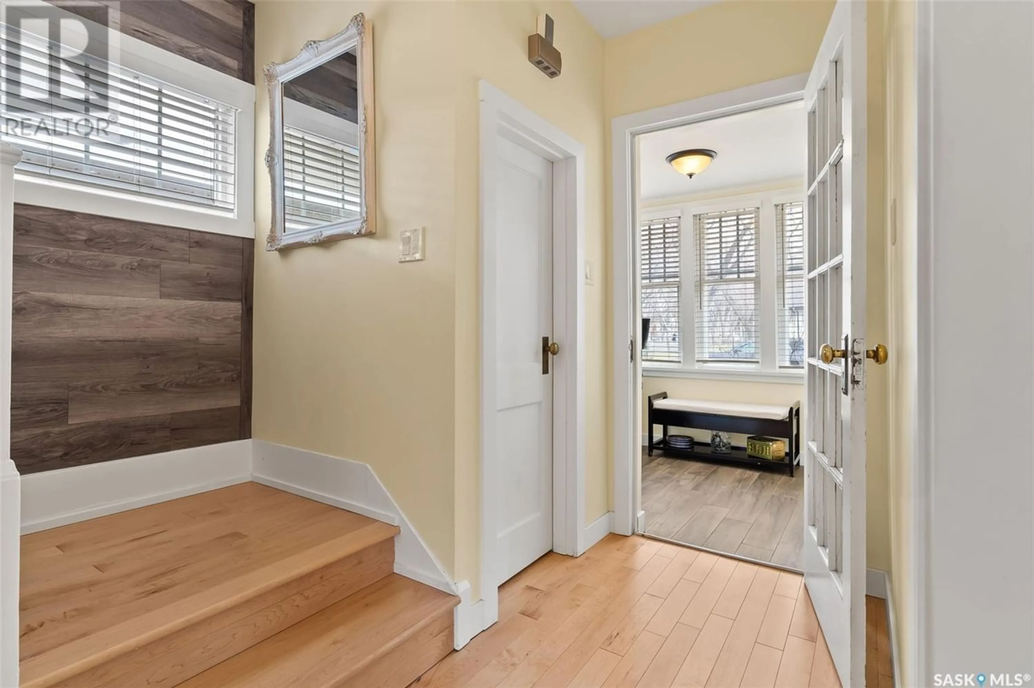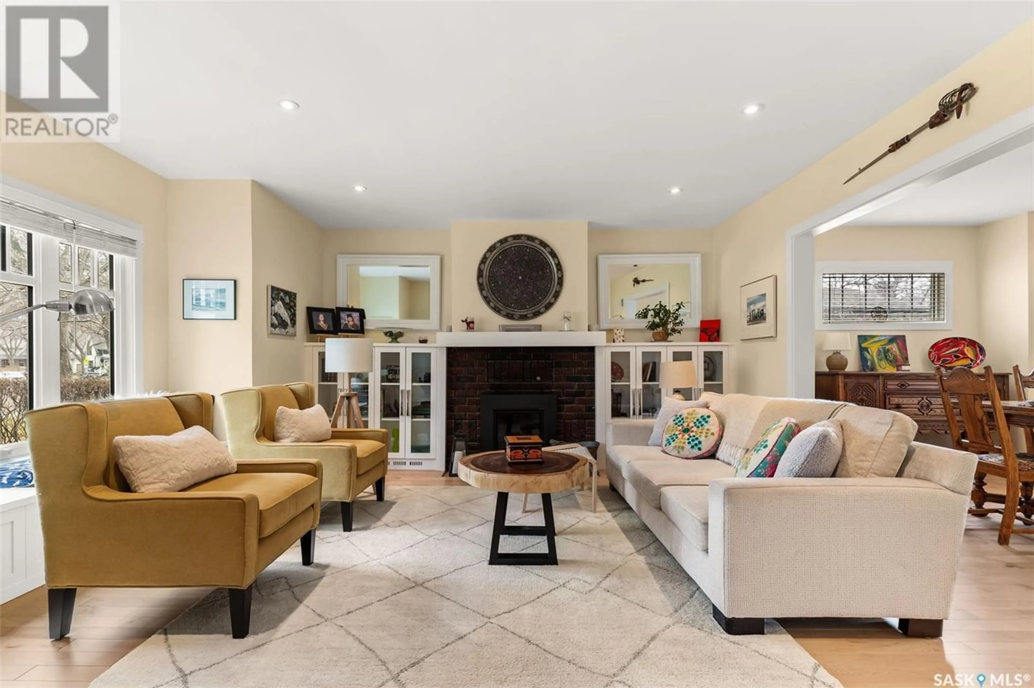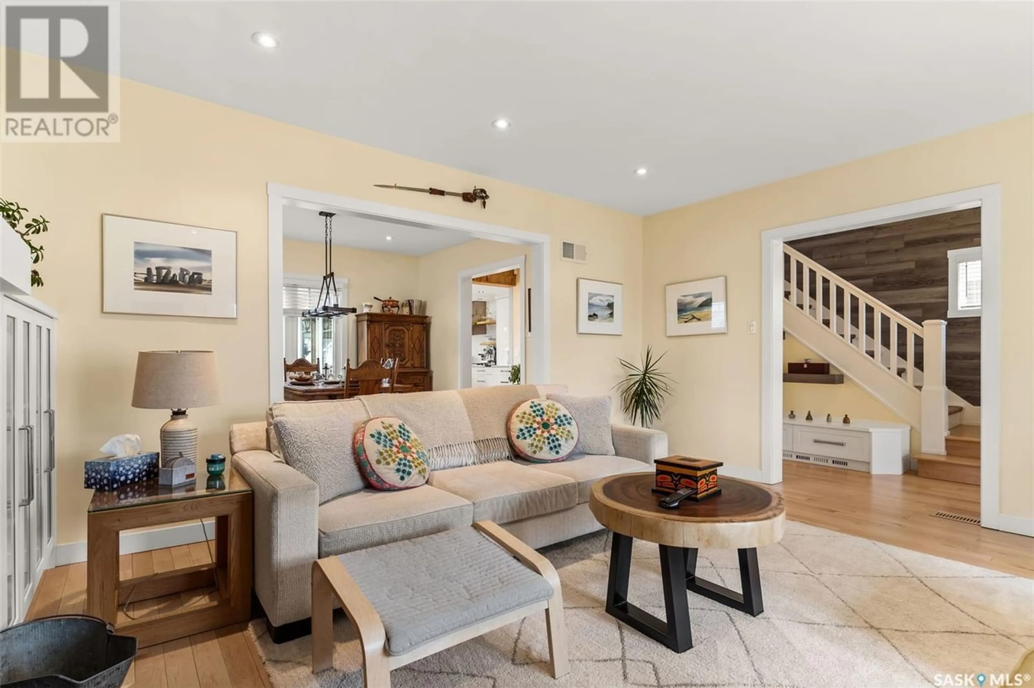160 CONNAUGHT CRESCENT, Regina, Saskatchewan S4T6M9
Contact us about this property
Highlights
Estimated ValueThis is the price Wahi expects this property to sell for.
The calculation is powered by our Instant Home Value Estimate, which uses current market and property price trends to estimate your home’s value with a 90% accuracy rate.Not available
Price/Sqft$324/sqft
Est. Mortgage$3,242/mo
Tax Amount ()-
Days On Market265 days
Description
A captivating character home located in Regina’s desirable Crescents neighbourhood. Extensively renovated over the years, this beautiful family home is one of a kind. Hardwood flooring runs throughout the living room complete with gas fireplace and built in cabinetry, dining room overlooking the back yard and into the dream kitchen. A wall of windows overlooking the yard floods this stunning kitchen with natural light. Bright white cabinetry with endless functional storage, granite counters, modern wood shelving, tiled back splash, industrial sized Fisher & Paykel gas stove, 10’ eat up island that sits 5 people & pantry. Garden doors open up onto the composite deck and maturely landscaped yard. A stylish pergola covers the hot tub, underground sprinklers to the front/back/garden areas. Truly your own private oasis. The mudroom with plenty of locker and closet storage connects the kitchen to the attached 18x24 insulated/heated garage. Heading upstairs there are 2 great sized secondary bedrooms with large closets (one is walk in, the other oversized) and built in desks and a 4 piece bath with heated tile floors and tiled tub surround. The stunning primary suite overlooks the back yard. En suite bathroom with granite, dual sinks & tiled shower. Gorgeous 9’x11’ walk in closet with custom cabinetry and convenient stacking washer and dryer. The third level provides a cozy nook space perfect for an office or kids hang out area. The finished basement provides yet another family room living space and a 3 piece bath with a sauna. The developed area is under the original home, a heated crawl provides access under the addition. Steps from the Crescents Elementary School, Wascana Park, 13th Ave and all downtown’s shops, restaurants and amenities. Notable features: HE furnace, Central Air, PVC windows, second laundry in basement, closets have custom built ins, underground sprinklers to the front/back/garden areas. (id:39198)
Property Details
Interior
Features
Second level Floor
Primary Bedroom
13 ft ,2 in x 13 ft4pc Ensuite bath
8'0 x 7'6Laundry room
Bedroom
10 ft ,6 in x 12 ft ,7 inProperty History
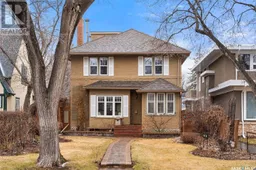 46
46