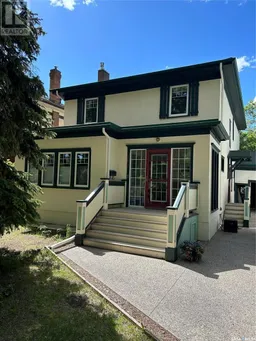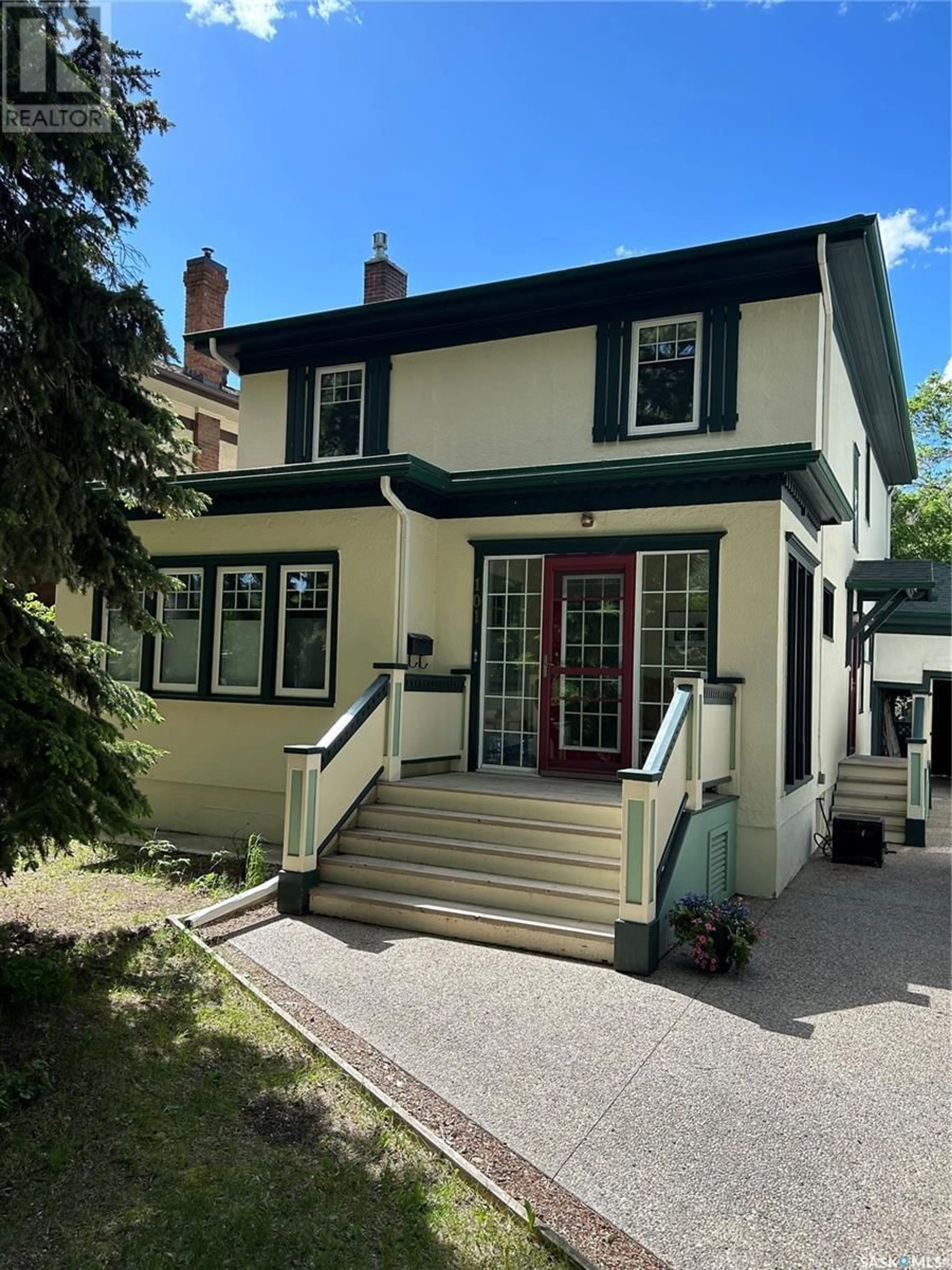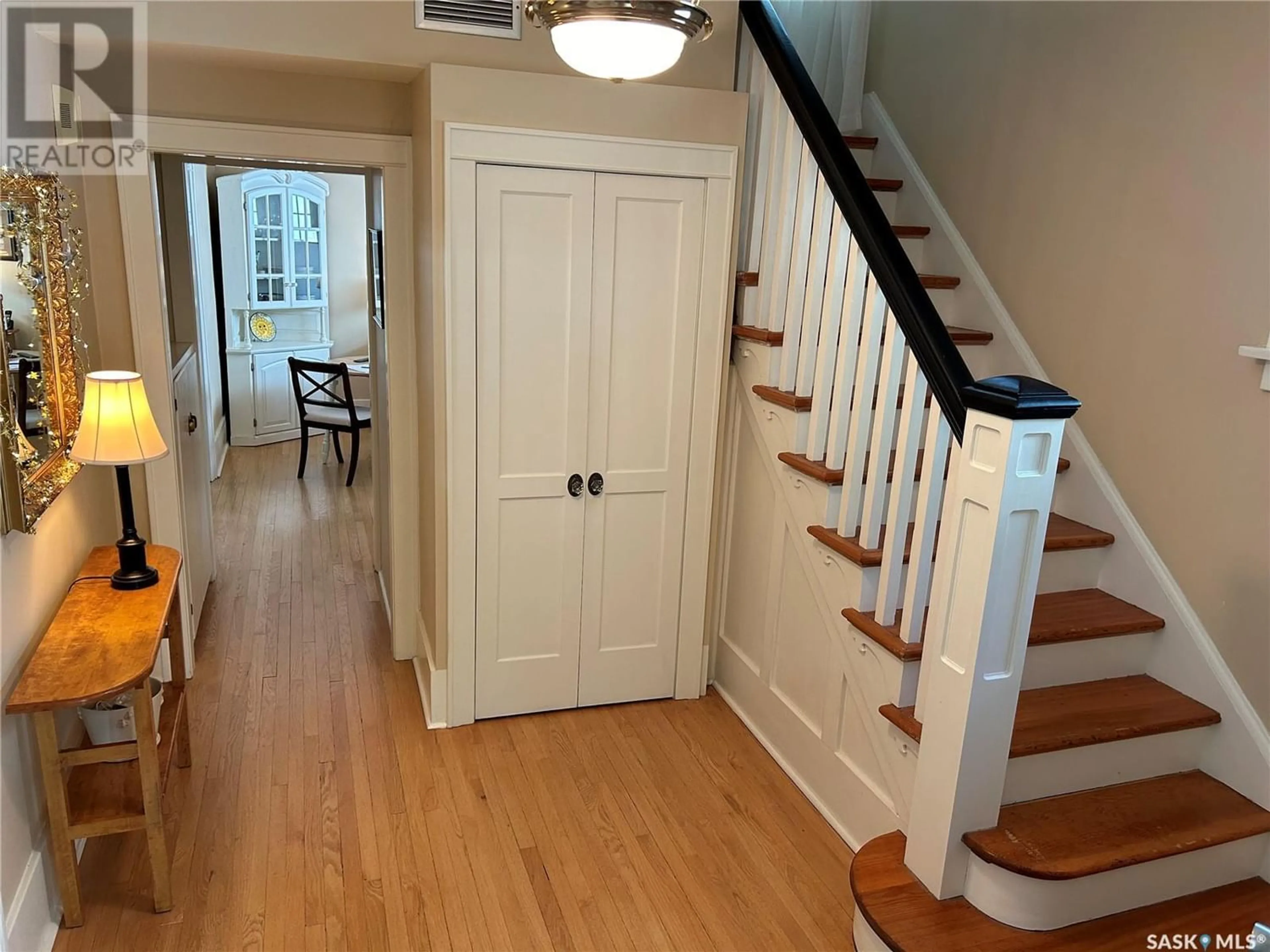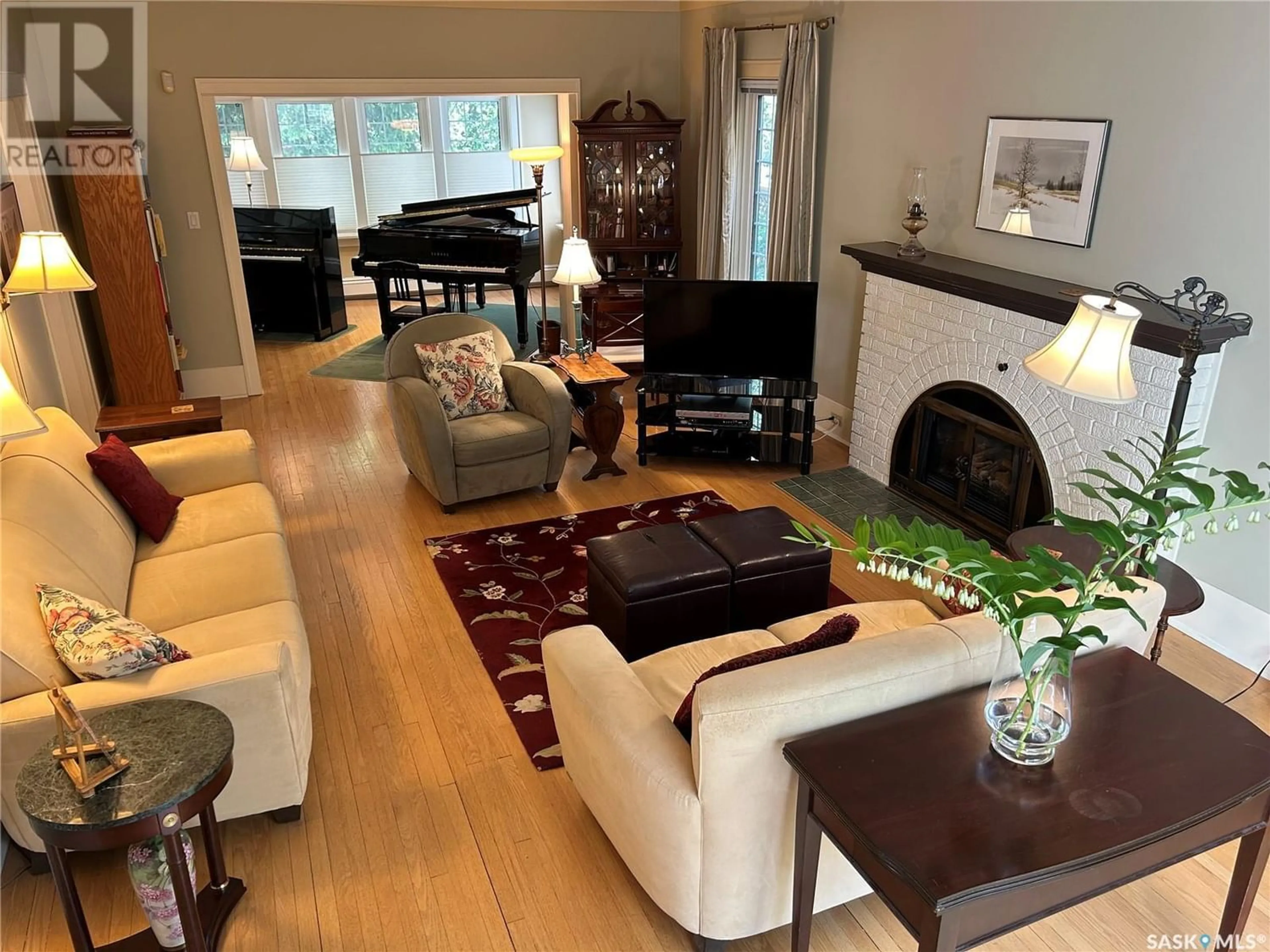101 Leopold CRESCENT, Regina, Saskatchewan S4T6N5
Contact us about this property
Highlights
Estimated ValueThis is the price Wahi expects this property to sell for.
The calculation is powered by our Instant Home Value Estimate, which uses current market and property price trends to estimate your home’s value with a 90% accuracy rate.Not available
Price/Sqft$319/sqft
Days On Market50 days
Est. Mortgage$2,490/mth
Tax Amount ()-
Description
Welcome to this amazing character home in the Crescents neighborhood. If you are looking for a location in the heart of Regina walking distance to downtown and Wascana Lake then look no further. This character home has undergone many renovations & upgrades over the years boasting wonderful street appeal with new exposed aggregate front driveway to detached single care garage. Entering through a quaint porch you are welcomed in a bright and spacious foyer giving entrance into a huge combination family room, dining area and sunroom that has welcomed many piano students over the last 25 years. The home is spacious and bright with hardwood floors completing most of the area along with high ceilings and many large windows. The kitchen has been extensively upgraded through the years with new cabinets flooring and countertops throughout. A two piece bathroom completes the main level. Moving to the second level you will find a large primary bedroom along with two large spare bedrooms and a den/study, all with hardwood floors. Completing the second storey is a well appointed updated three piece bathroom. The bright basement is partially finished with a sitting/family room area, mechanical room and storage. The backyard is your own fenced sanctuary with mature trees, grass, garden area, flower beds & large deck. There is a paved parking pad accessed from the alley with space for two vehicles. Home upgrades include renovated kitchen, upgraded boiler and central air conditioning, new driveway and foundation wall bracing , sewer line, water lines, electrical, 30 year shingles (2010), spray foamed attic, many windows, hardwood floor refinishing, interior and complete exterior painting, replacement of eaves, and sewer stack replaced from top to bottom. It is truly an amazing home that must be seen. (id:39198)
Property Details
Interior
Features
Second level Floor
3pc Bathroom
6 ft ,7 in x 8 ft ,8 inPrimary Bedroom
10 ft ,11 in x 14 ftBedroom
6 ft ,6 in x 10 ft ,8 inBedroom
11 ft x 14 ft ,2 inProperty History
 20
20


