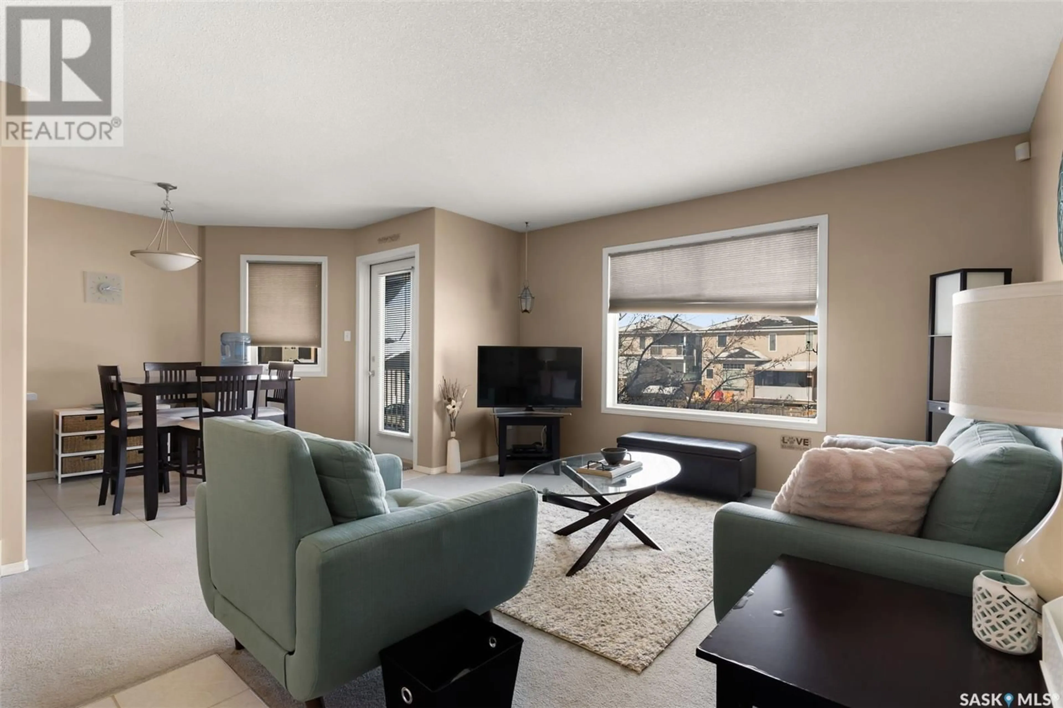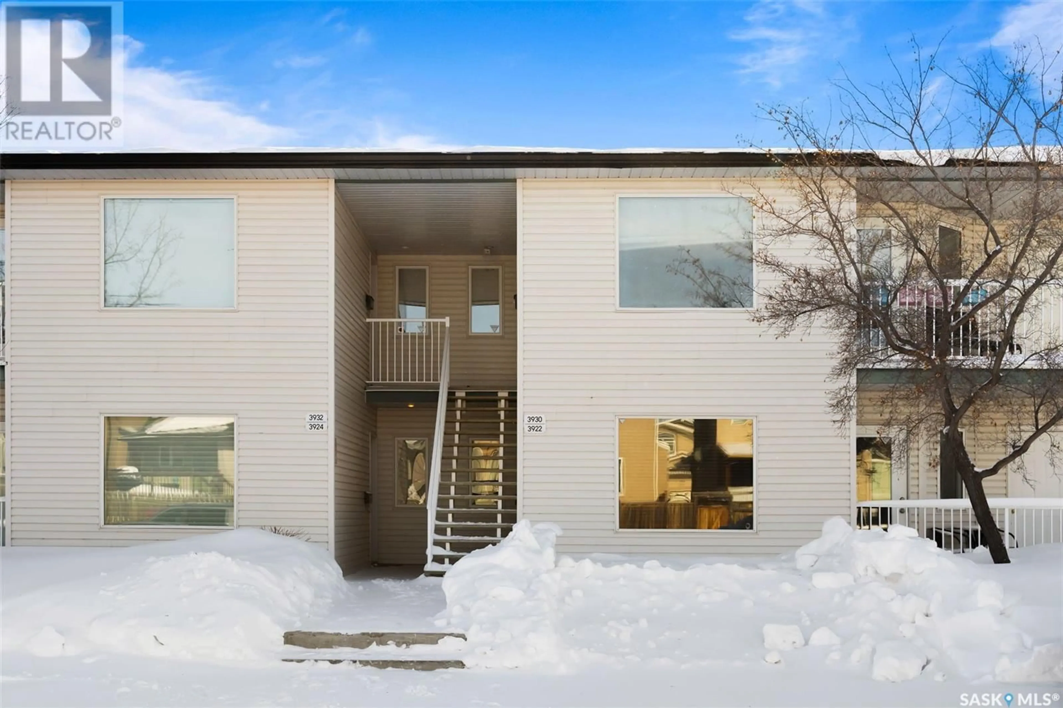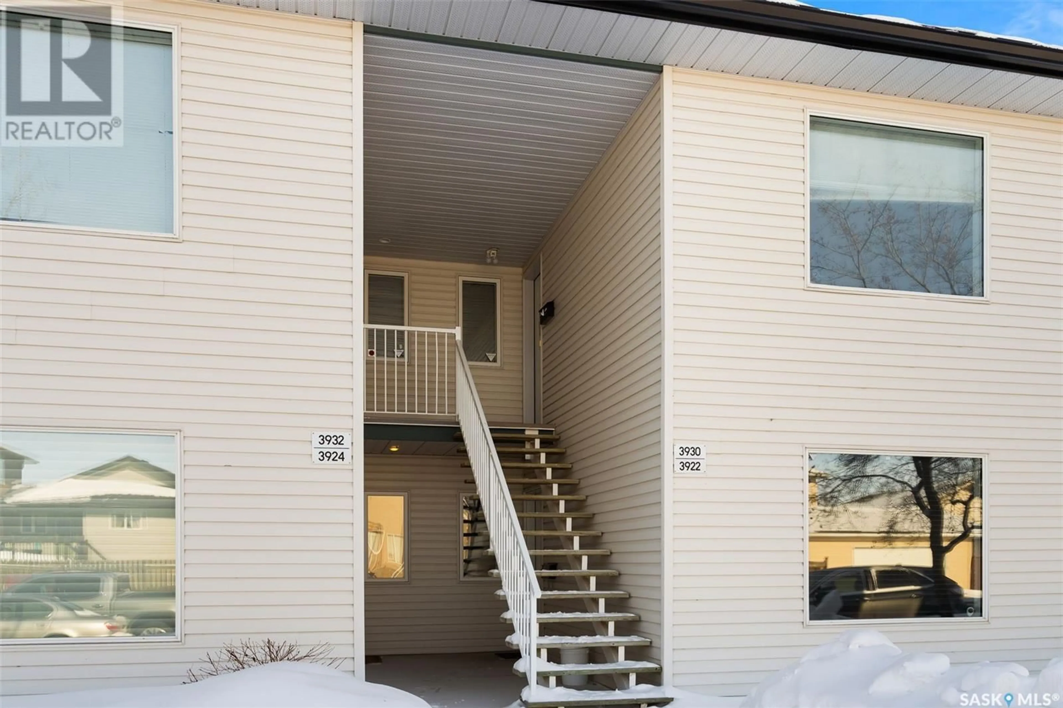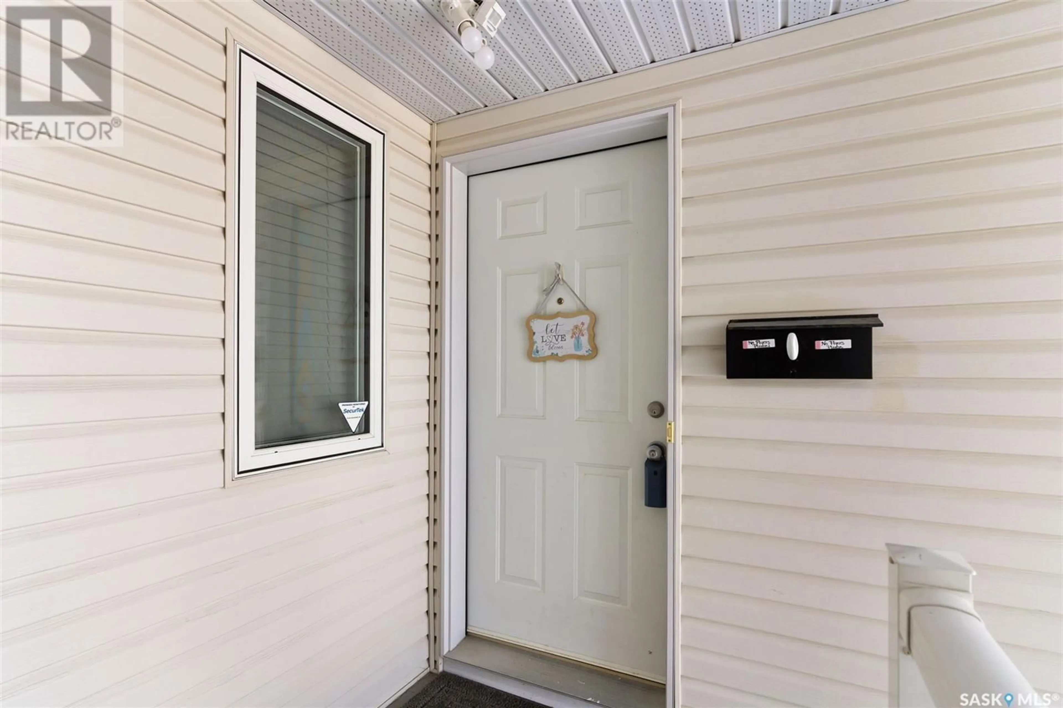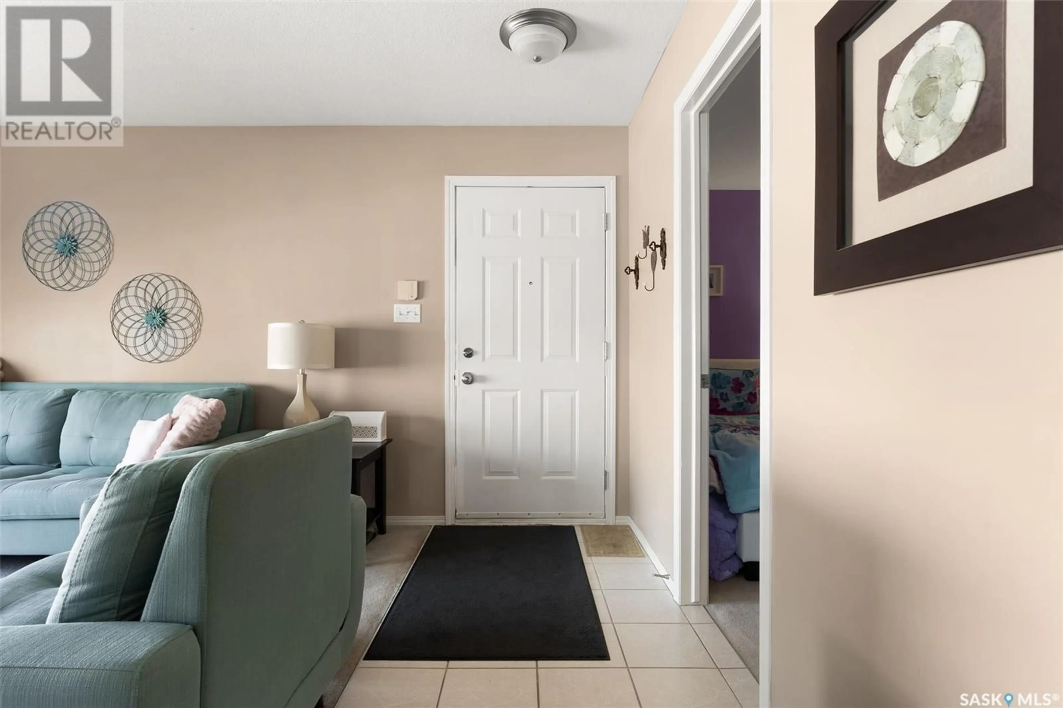3930 7Th AVENUE E, Regina, Saskatchewan S4N7L9
Contact us about this property
Highlights
Estimated ValueThis is the price Wahi expects this property to sell for.
The calculation is powered by our Instant Home Value Estimate, which uses current market and property price trends to estimate your home’s value with a 90% accuracy rate.Not available
Price/Sqft$197/sqft
Est. Mortgage$712/mo
Maintenance fees$298/mo
Tax Amount ()-
Days On Market20 hours
Description
Welcome to 3937 7th Ave East, a quiet, self-contained garden-style condo in the family-friendly neighborhood of Park Ridge. This upper-level unit offers 842 square feet of comfortable living space with a bright and spacious living room featuring large windows that fill the space with natural light. The adjacent dining area includes a garden door leading to your own private balcony with outdoor storage. The well-equipped kitchen comes with a full appliance package, including a microwave and garburator for added convenience. The primary bedroom features a two-piece ensuite, while the second bedroom includes a walk-in closet. A four-piece bathroom completes the suite, along with the convenience of in-suite laundry and an electrified parking stall just steps from the unit. This unit also offers central air conditioning for year-round comfort. Condo fees are $298.47 per month and include water. Parkridge Condos is a pet-friendly community, ideally located within walking distance of Henry Braun School and close to parks, walking paths, bus routes, and all east-end amenities. With quick possession available, this home is perfect for those looking to transition from renting to homeownership. Contact your REALTOR® today to schedule a private tour. (id:39198)
Property Details
Interior
Features
Main level Floor
Living room
11 ft ,8 in x 12 ft ,11 inDining room
8 ft x 8 ftKitchen
7 ft ,7 in x 8 ft ,7 inBedroom
10 ft ,4 in x 11 ft ,2 inCondo Details
Inclusions
Property History
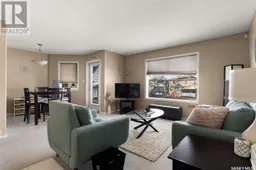 23
23
