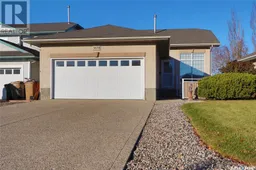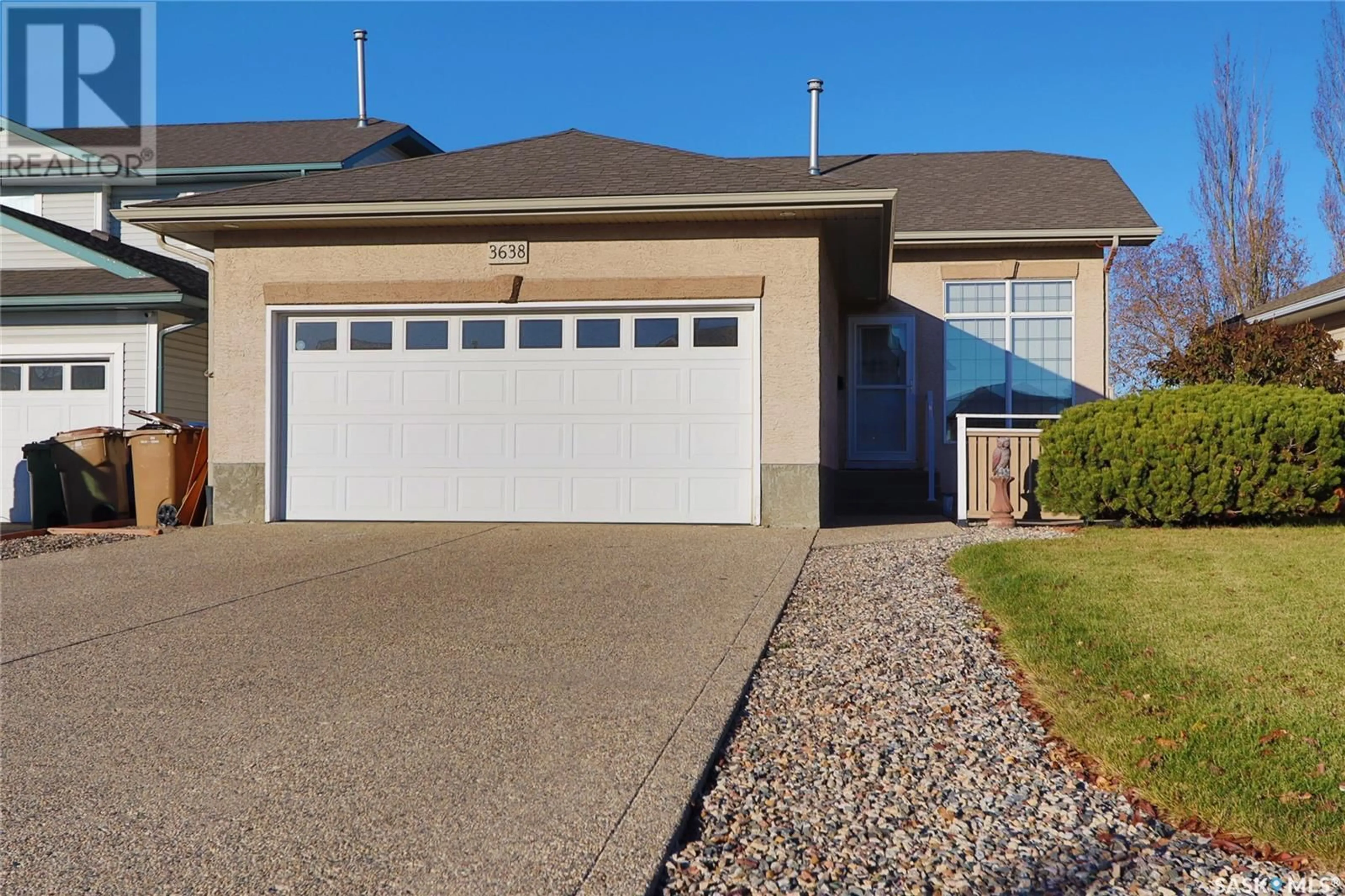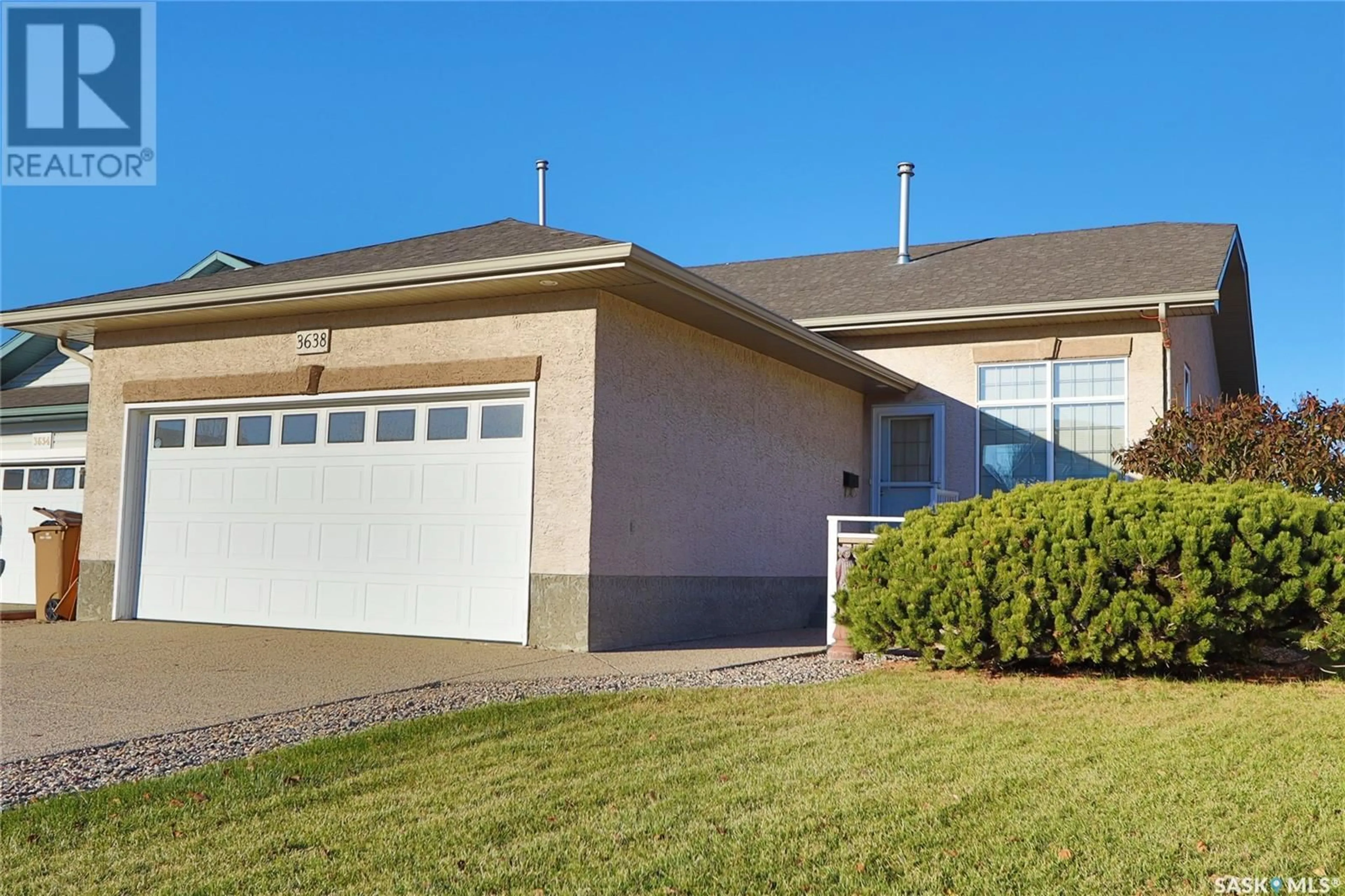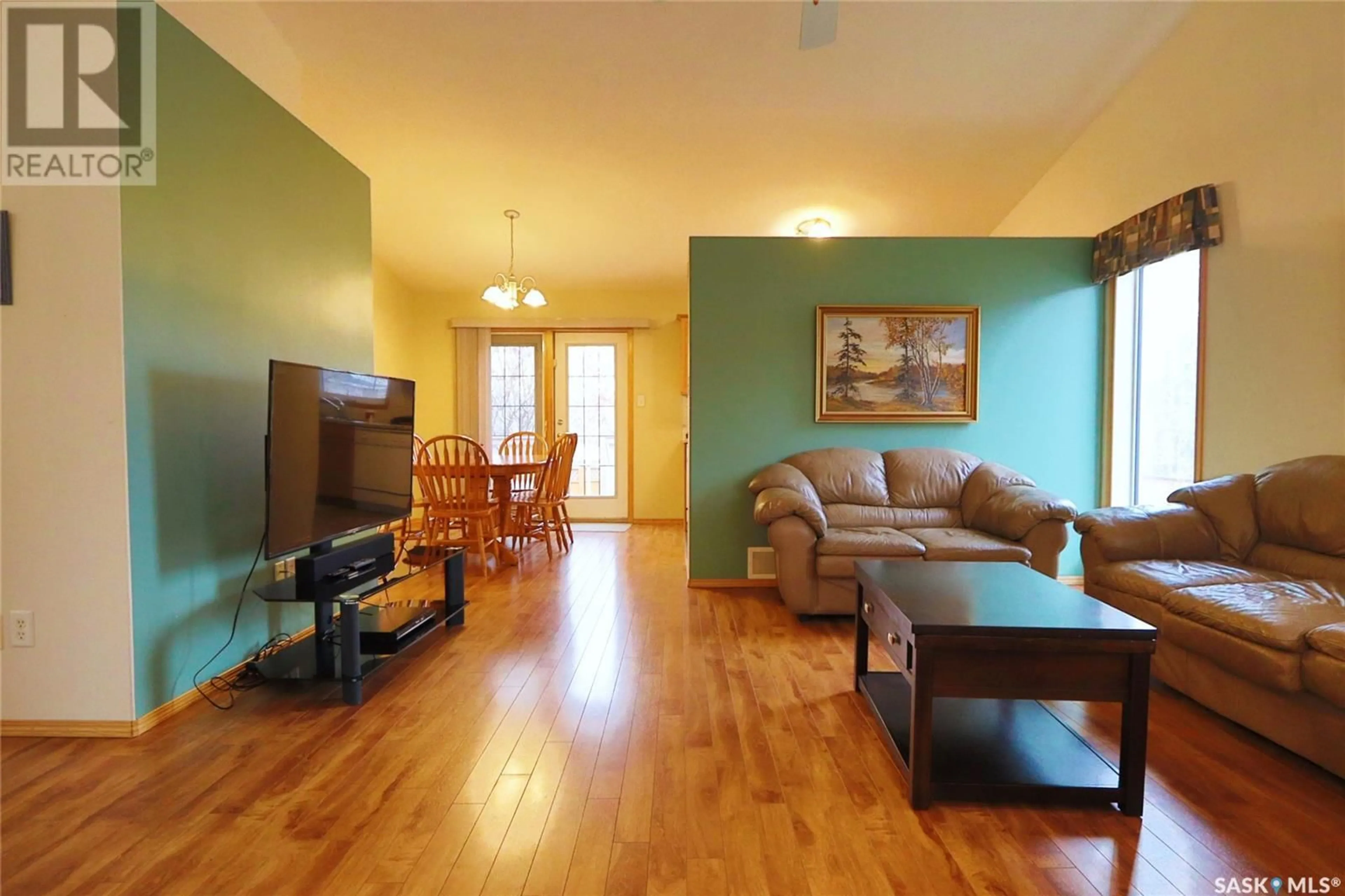3638 Hammstrom WAY E, Regina, Saskatchewan S4N7N9
Contact us about this property
Highlights
Estimated ValueThis is the price Wahi expects this property to sell for.
The calculation is powered by our Instant Home Value Estimate, which uses current market and property price trends to estimate your home’s value with a 90% accuracy rate.Not available
Price/Sqft$407/sqft
Est. Mortgage$1,846/mo
Tax Amount ()-
Days On Market19 days
Description
Welcome to 3836 Hammstrom Way, a delightful 1,056 square foot bi-level home that combines comfort and functionality. With four bedrooms, three bathrooms, and a fully finished basement, this property offers plenty of space for a growing family or anyone looking for easy main-floor living. The main floor features a bright and inviting living area, complemented by beautiful laminate floors that extend through the living room and dining spaces. The kitchen is well-appointed with ample cabinetry and counter space, perfect for all your cooking needs. You'll find two comfortable bedrooms on the main level, along with 2 convenient full bathroom and main-floor laundry. The finished basement offers an additional living space ideal for relaxation or entertainment, as well as two extra bedrooms and a third bathroom, providing privacy and versatility. An attached two-car garage adds extra convenience and storage options. Situated in a friendly neighborhood, this home is close to excellent schools, parks, and trails, with easy access to public transportation and all the amenities of east Regina. Lovingly maintained, this home is ready for its next owners to enjoy. (id:39198)
Property Details
Interior
Features
Basement Floor
Living room
17 ft ,10 in x 14 ft ,6 inBedroom
12 ft ,7 in x 11 ft ,4 in2pc Bathroom
5 ft ,2 in x 5 ft ,9 inBedroom
12 ft ,4 in x 11 ft ,8 inProperty History
 18
18


