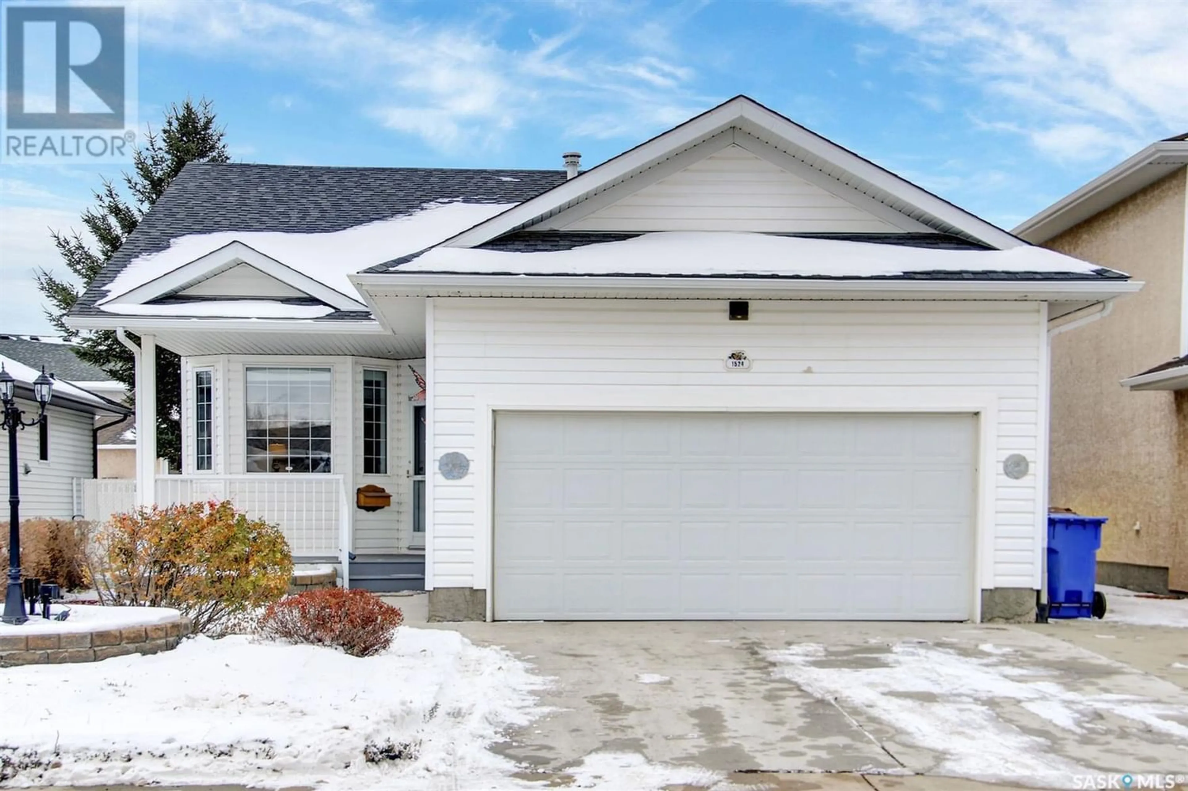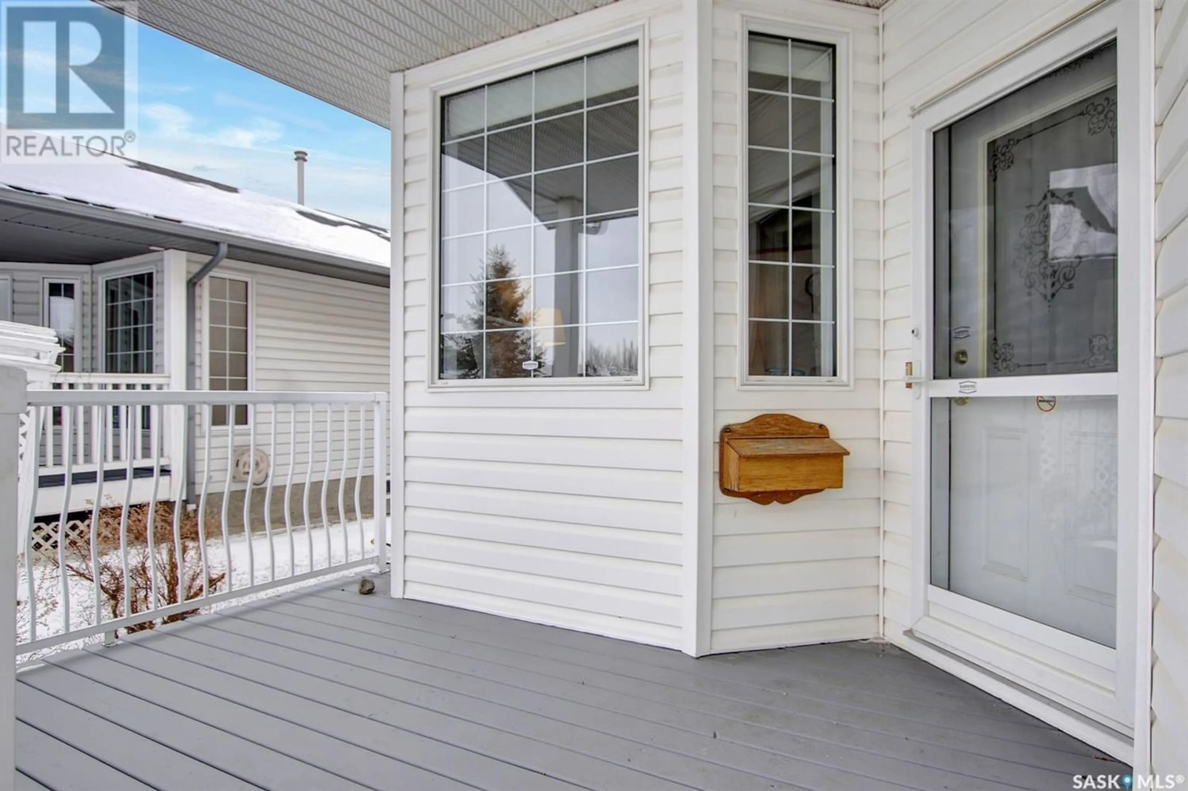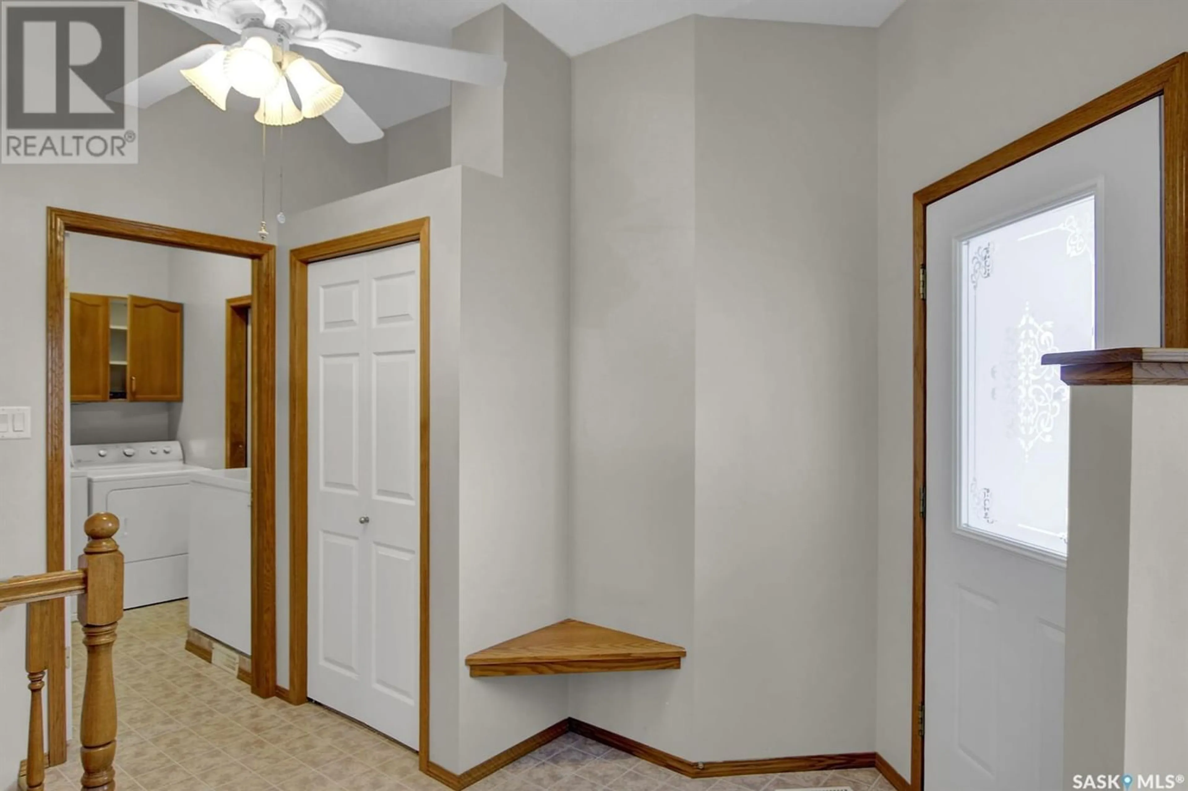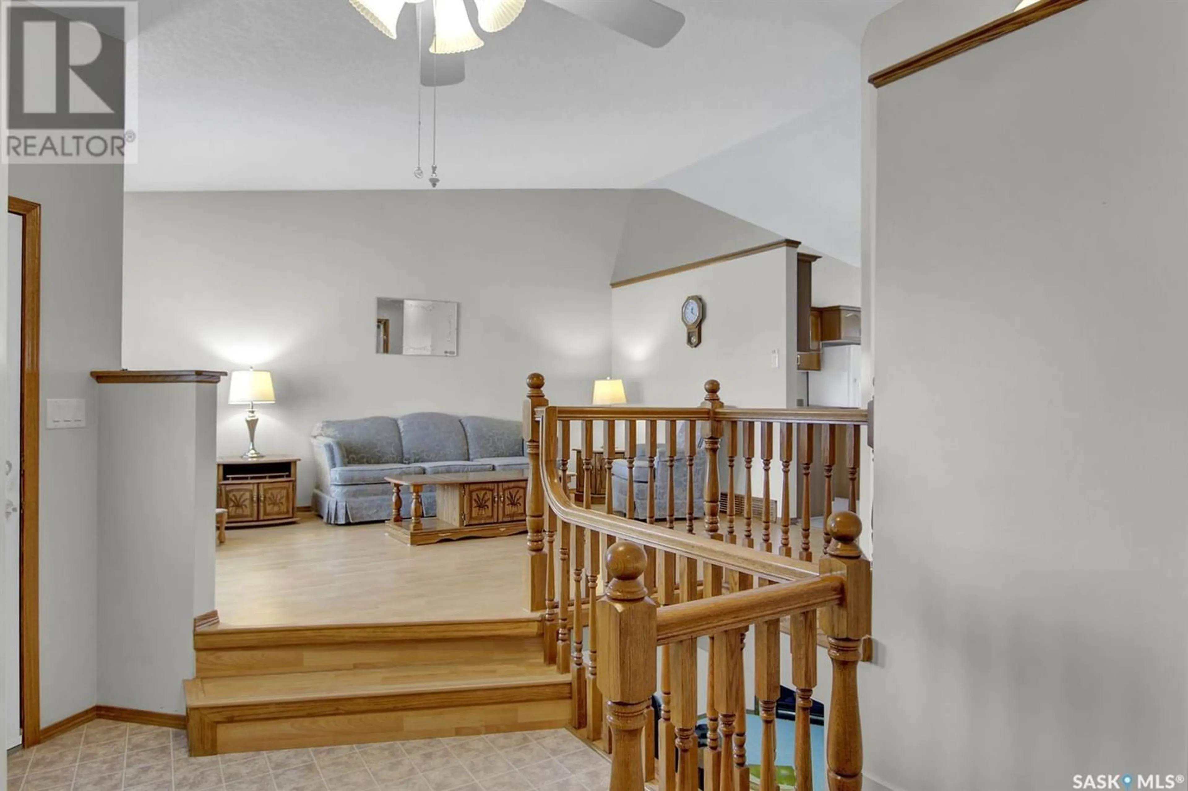1524 McVeety DRIVE, Regina, Saskatchewan S4N7K6
Contact us about this property
Highlights
Estimated ValueThis is the price Wahi expects this property to sell for.
The calculation is powered by our Instant Home Value Estimate, which uses current market and property price trends to estimate your home’s value with a 90% accuracy rate.Not available
Price/Sqft$335/sqft
Est. Mortgage$1,803/mo
Tax Amount ()-
Days On Market1 year
Description
Wonderful Creekside home conveniently located to all of east Regina amenities, schools and Parkridge Park. A spacious sunken entry opens into the living room and leads to the main floor laundry where there is direct entry to the insulated and drywalled double attached. Rare find and added bonus is a detached 16'x20' garage that is heated including separate electrical panel and 220 wiring! There is a single overhead door and an ideal shop or extra parking for recreation vehicles. An airy feeling from vaulted ceilings and laminate flooring is throughout all the main living areas and three main floor bedrooms. There is a huge kitchen with adjacent dining that offers lots cabinetry and counter space plus a centre island with eating bar and all appliances are included. The dining easily accommodates a large table for a growing family and garden doors leads to rear deck with natural gas hook-up for bbq and low maintenance yard both front and back is tastefully zero-spaced with greenery and shrubbery in the perennial beds. There are two bathrooms on the main floor including 3pc ensuite in the primary bedroom where there is also a walk-in closet. An open railing staircase leads to the downstairs where there is a developed family room with gas fireplace and a 3pc bathroom, large mechancial area and lots of storage. Ceiling is unfinished in a large L-shaped area off the family room where a 4th bedroom could easily be added. Note: Hepa filter air-to-air exchanger and high efficient furnace installed approximately 5 years ago and shingles on both the house and detached shop/garage done in 2020. Solar blinds under all existing window coverings. (id:39198)
Property Details
Interior
Features
Basement Floor
Family room
23' x 15'3pc Bathroom
Utility room
Property History
 48
48



