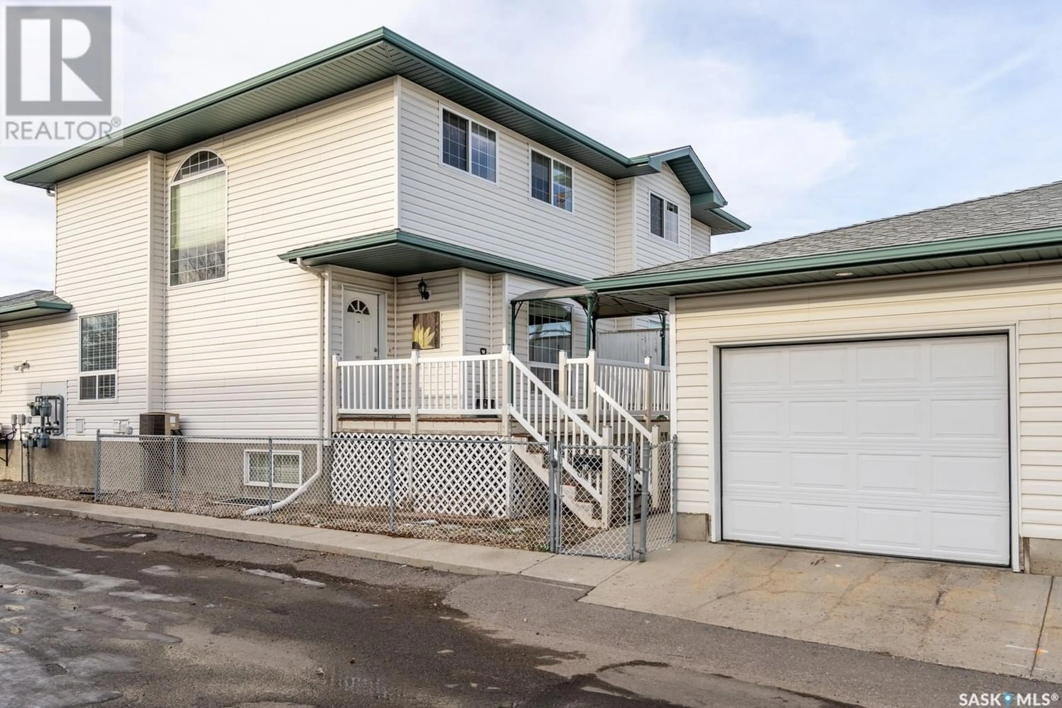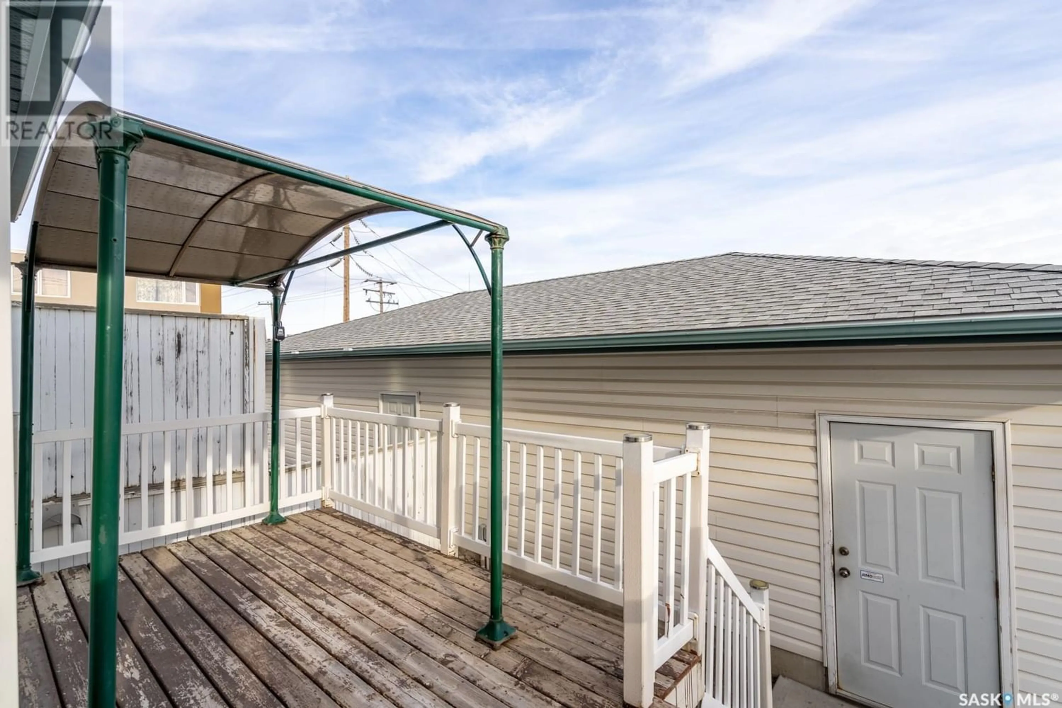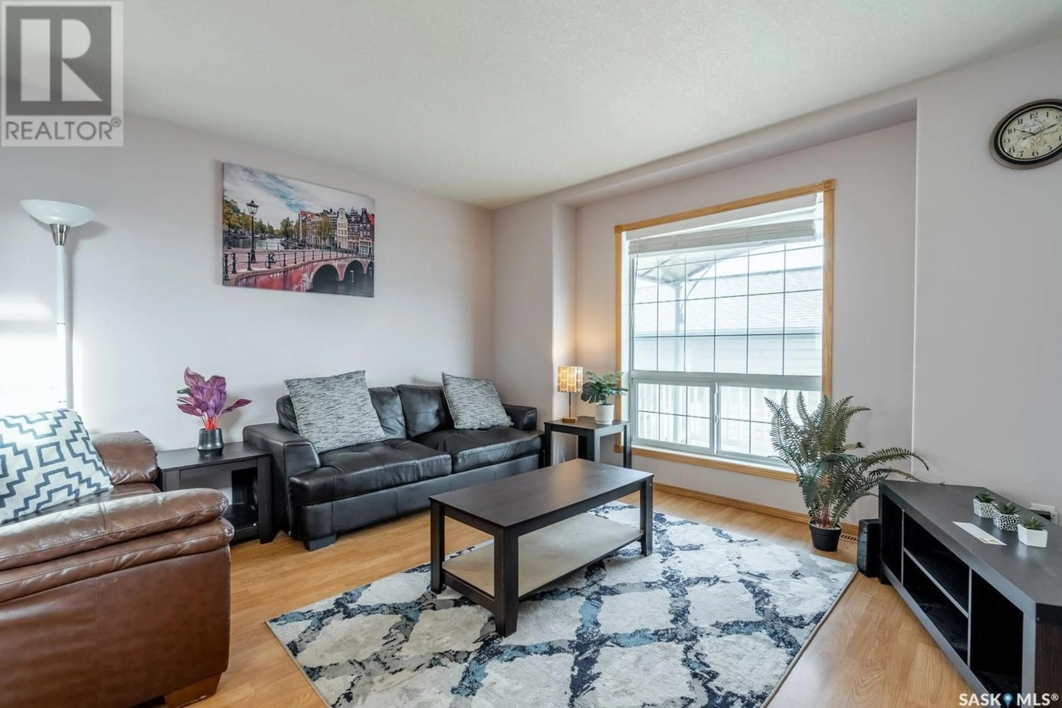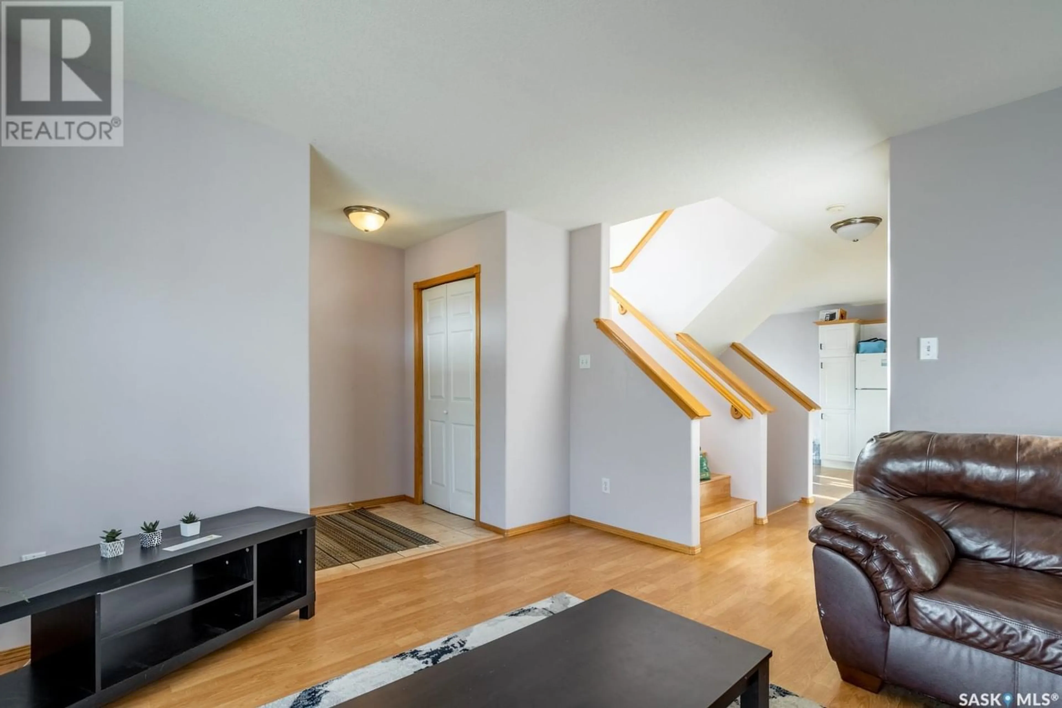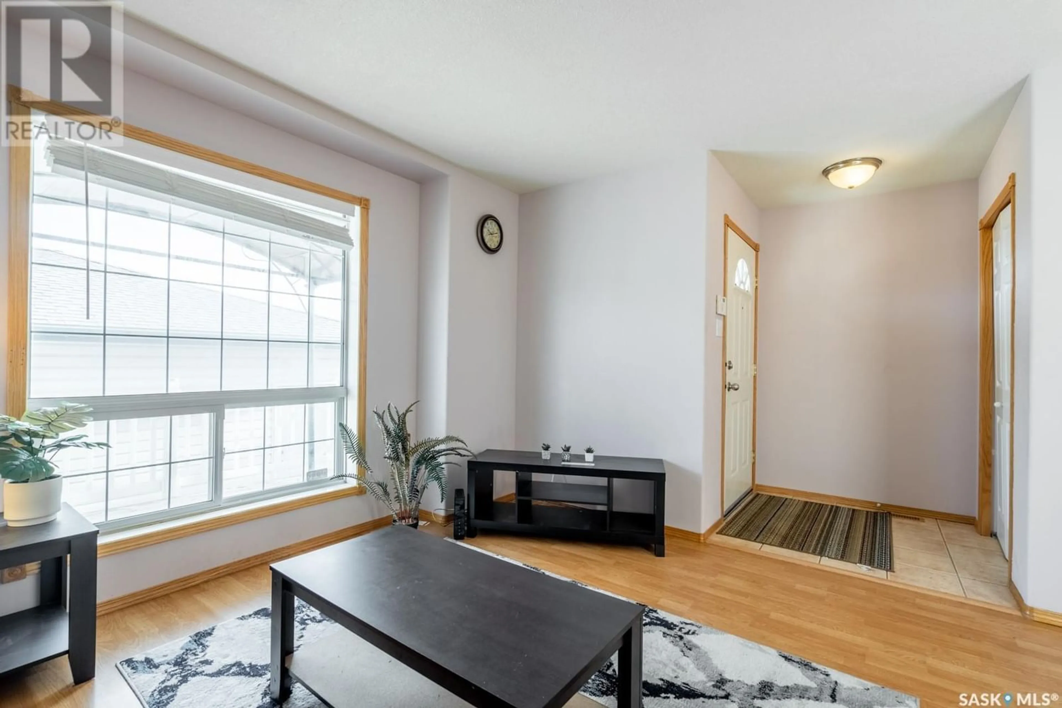D 9 Angus ROAD, Regina, Saskatchewan S4R3K9
Contact us about this property
Highlights
Estimated ValueThis is the price Wahi expects this property to sell for.
The calculation is powered by our Instant Home Value Estimate, which uses current market and property price trends to estimate your home’s value with a 90% accuracy rate.Not available
Price/Sqft$207/sqft
Est. Mortgage$1,095/mo
Maintenance fees$125/mo
Tax Amount ()-
Days On Market262 days
Description
Welcome to 9 Angus Rd Unit D, a gem nestled within a self-managed fourplex condo in the mature and family-friendly Coronation Park neighborhood. Enjoy the convenience of being in close proximity to three schools and just steps away from all the amenities along Albert St. This unique unit offers an expansive living space with over 1200 sq ft above ground, boasting 4 bedrooms and 3 bathrooms spread across each level, including the fully finished basement. With thoughtful details like an insulated garage, AC, and a convenient deck, this property caters to both comfort and style. This home presents an excellent opportunity for first-time homebuyers looking for affordability without trade-offs on space, the age of the building, or location. Book a private showing today! (id:39198)
Property Details
Interior
Features
Second level Floor
Bedroom
13 ft ,9 in x 10 ft ,9 inBedroom
9 ft ,5 in x 8 ft ,6 inBedroom
9 ft ,7 in x 9 ft ,2 in4pc Bathroom
Condo Details
Inclusions

