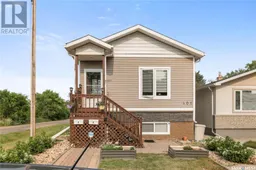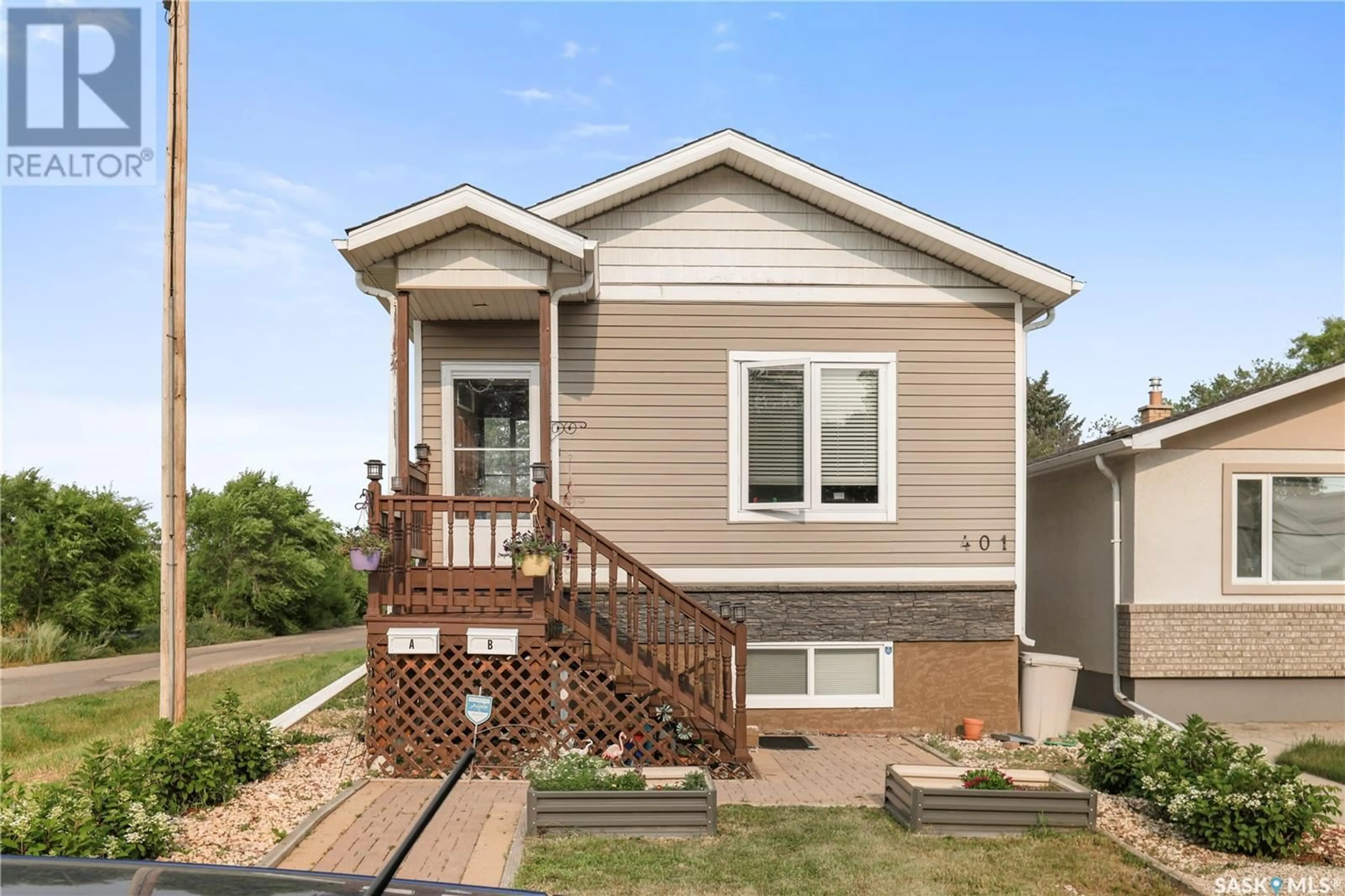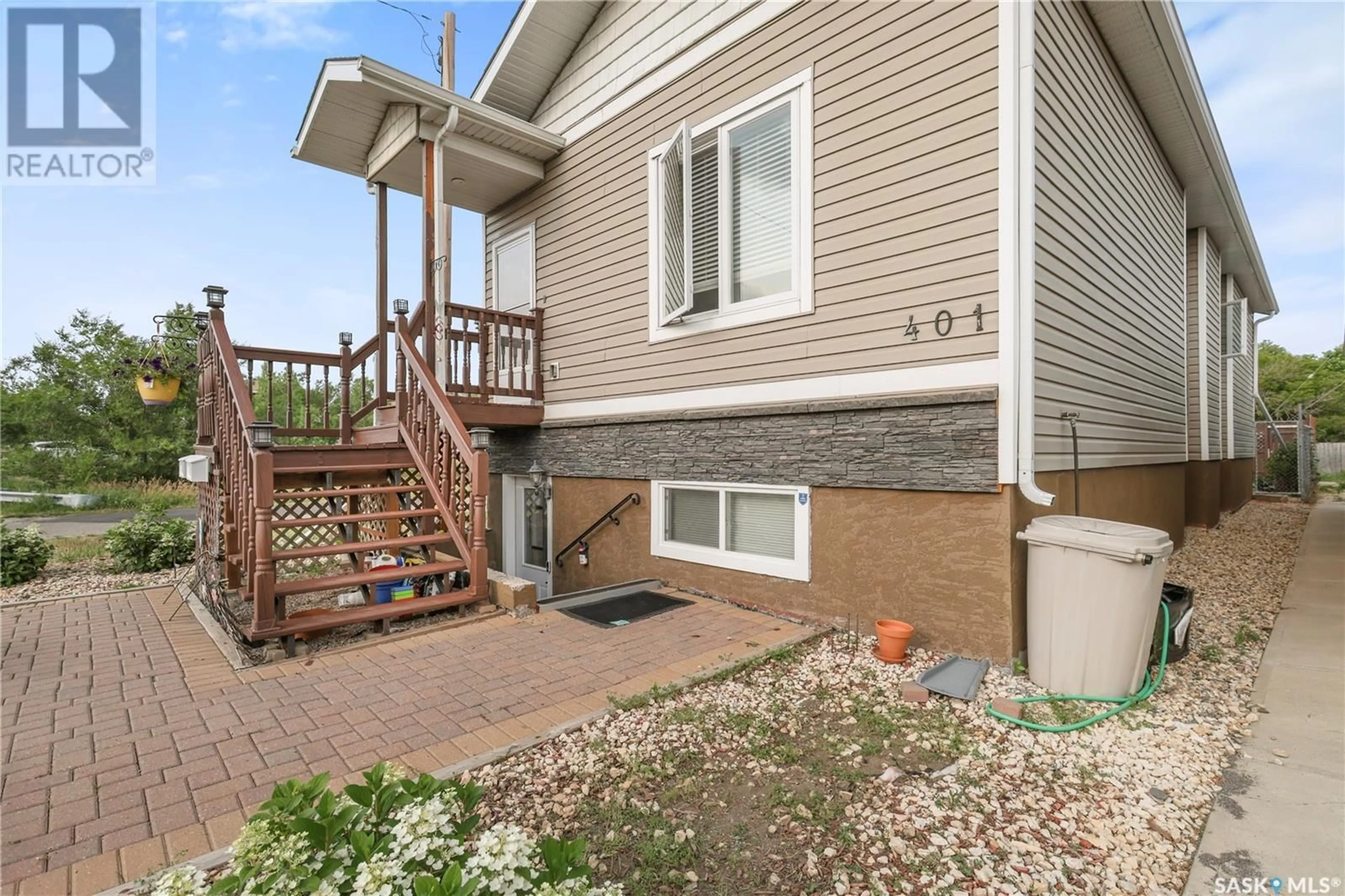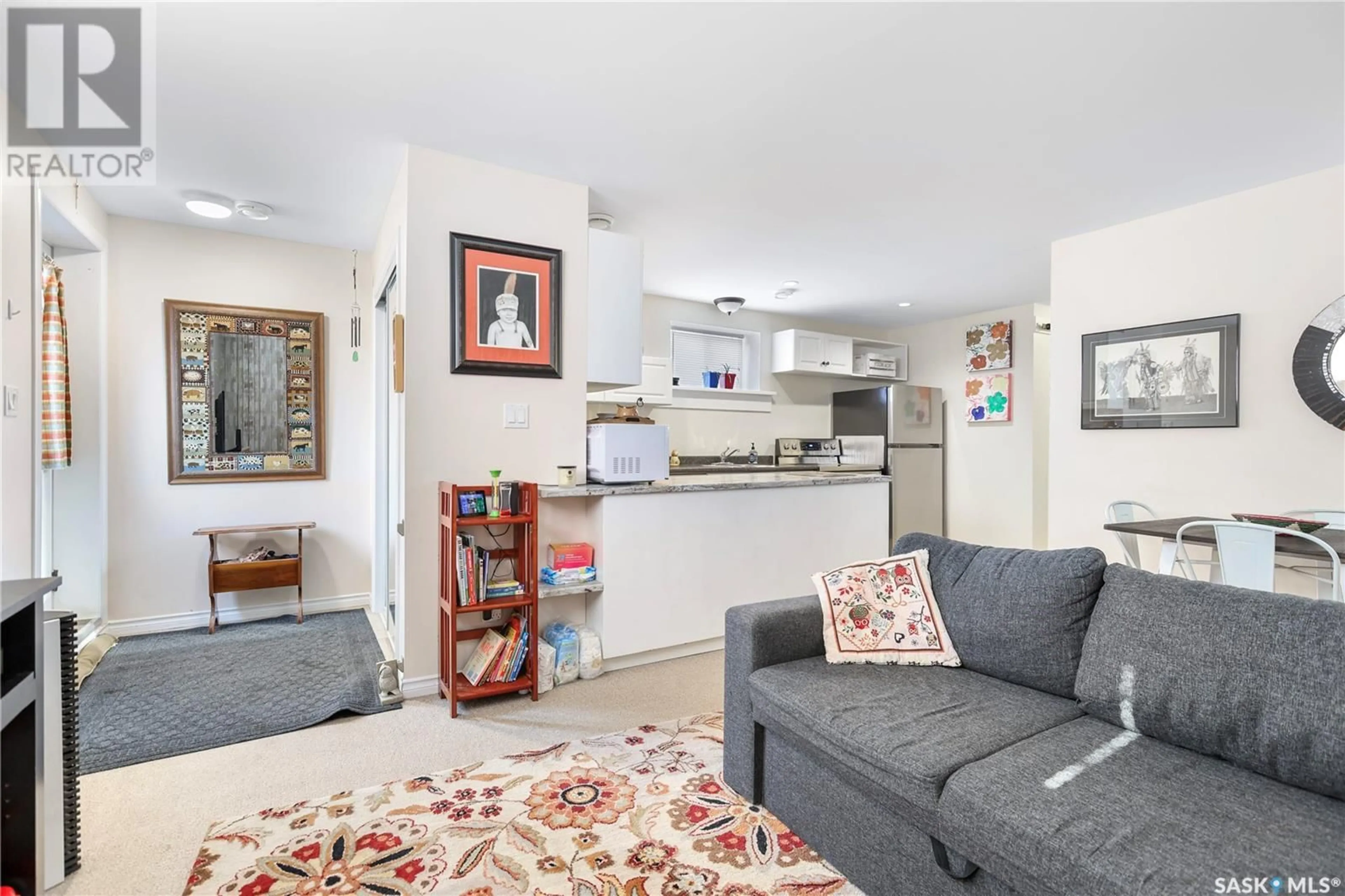401 Wascana STREET, Regina, Saskatchewan S4R4J1
Contact us about this property
Highlights
Estimated ValueThis is the price Wahi expects this property to sell for.
The calculation is powered by our Instant Home Value Estimate, which uses current market and property price trends to estimate your home’s value with a 90% accuracy rate.Not available
Price/Sqft$333/sqft
Days On Market8 days
Est. Mortgage$1,477/mth
Tax Amount ()-
Description
Welcome to 401 Wascana St, a fabulous 6-bedroom, 4-bathroom Up/Down duplex that offers 1030 sqft of finished living space. Custom-built in 2012 and well maintained, this property may be a fantastic opportunity for those seeking a revenue-generating investment. With separate meters for gas, power, and water, it provides the flexibility to live in one unit while renting out the other or renting both units for maximum income potential. It’s conveniently located near various amenities such as many shopping options, restaurants, schools, parks (including Regent Pool/Splash Park), and easy access to Lewvan Dr and Ring Road. It boasts many modern finishes like open concept floor plans, main floor maple cabinets, tiled backsplashe, stainless steel appliances and unique main floor lighting. Both levels have 3 bedrooms, 2 bathrooms, and its own furnace/mechanical/laundry room. All appliances are included:2 Fridges, Stoves, Washers, Dryers, Built-in Dishwashers, Microwave/hood fan on the main floor, microwave on the lower level and Central Air Conditioning (upstairs unit only). The back yard is fully fenced & also has a shed, patio and garden box’s. This duplex is a must-see for investors and homebuyers alike. The beautifully designed interiors and convenient location make it a standout property. Schedule a showing today and envision the possibilities that 401 Wascana St. has to offer! (id:39198)
Property Details
Interior
Features
Basement Floor
Living room
11’ x 9’10”Kitchen
4’7” x 14’3”Dining room
11” x 6’7”Bedroom
8’1” x 9’8”Property History
 33
33


