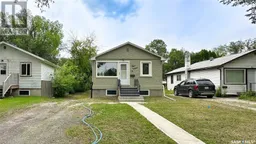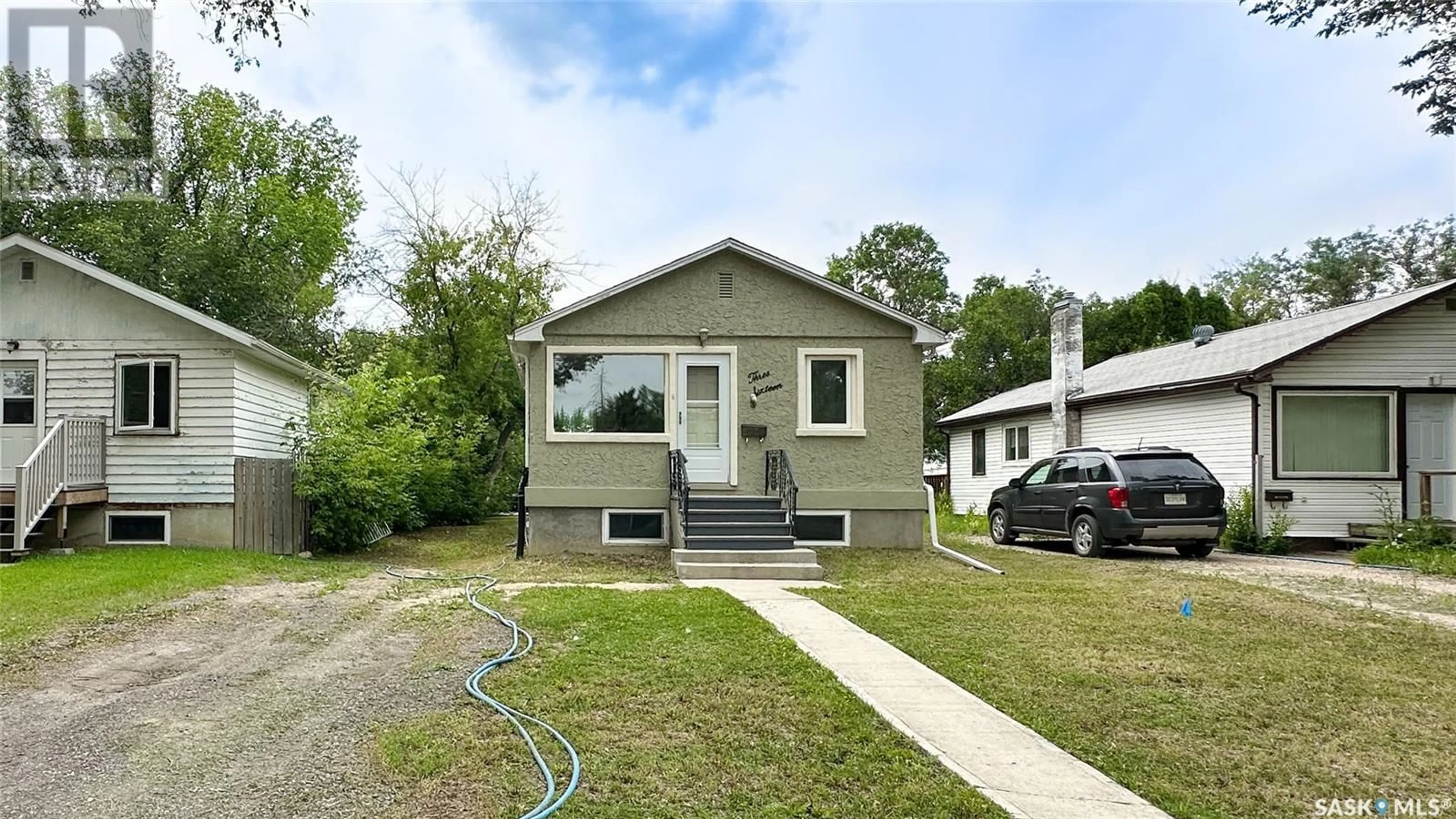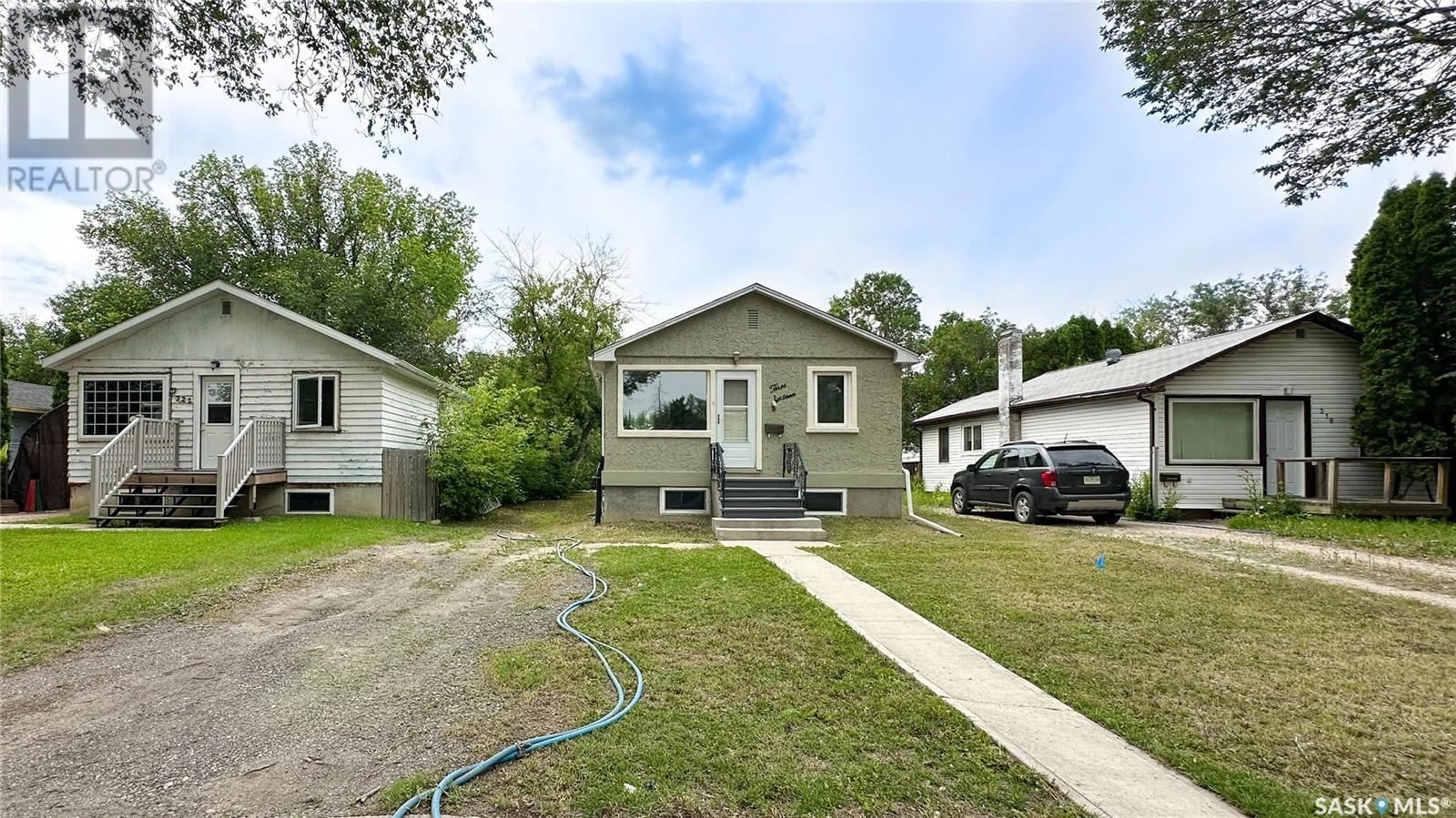316 ROBINSON STREET, Regina, Saskatchewan S4R3R2
Contact us about this property
Highlights
Estimated ValueThis is the price Wahi expects this property to sell for.
The calculation is powered by our Instant Home Value Estimate, which uses current market and property price trends to estimate your home’s value with a 90% accuracy rate.Not available
Price/Sqft$274/sqft
Days On Market9 days
Est. Mortgage$794/mth
Tax Amount ()-
Description
Welcome to 316 Robinson Street in the Coronation Park neighborhood on a quiet tree-lined street close to grocery stores, public transit stops and Coronation Park Community School. This 1954 Built, 2 bedroom 1 bathroom, 674 foot raised bungalow sits on a large 37’ by 125’ rectangular lot backing a lane. The front yard has a lawn and a gravel drive for parking. The large private backyard is partially fenced with trees and shrubs and is the perfect canvas for all of your creative garden ideas. This home was fully renovated in 2014 with a new kitchen, bathroom, roof, shingles, windows, a new foundation as well as Benjamin Moore exterior paint over the low maintenance stucco exterior. You enter the home into the bright and cozy living room with modern laminate flooring and a bright east facing window. The open concept flows into the dine-in kitchen that includes the fridge and stove. There are also two bedrooms and a 4 piece bathroom on the main floor. There is a back porch that has a separate entrance which is ideal for having a basement suite. The basement is roughed in for a future bathroom and 4 egress windows. The high efficiency furnace purchased in 2023 and the washer, dryer are included. This house is a great candidate for the federal grant for someone that buys this house as their primary residence to build a secondary suite to get back 35% of their cost back up to 35 thousand dollars. (id:39198)
Upcoming Open House
Property Details
Interior
Features
Main level Floor
Living room
16 ft x 10 ftKitchen/Dining room
11 ft x 10 ftBedroom
11 ft ,8 in x 9 ft4pc Bathroom
6 ft ,8 in x 5 ft ,7 inProperty History
 29
29

