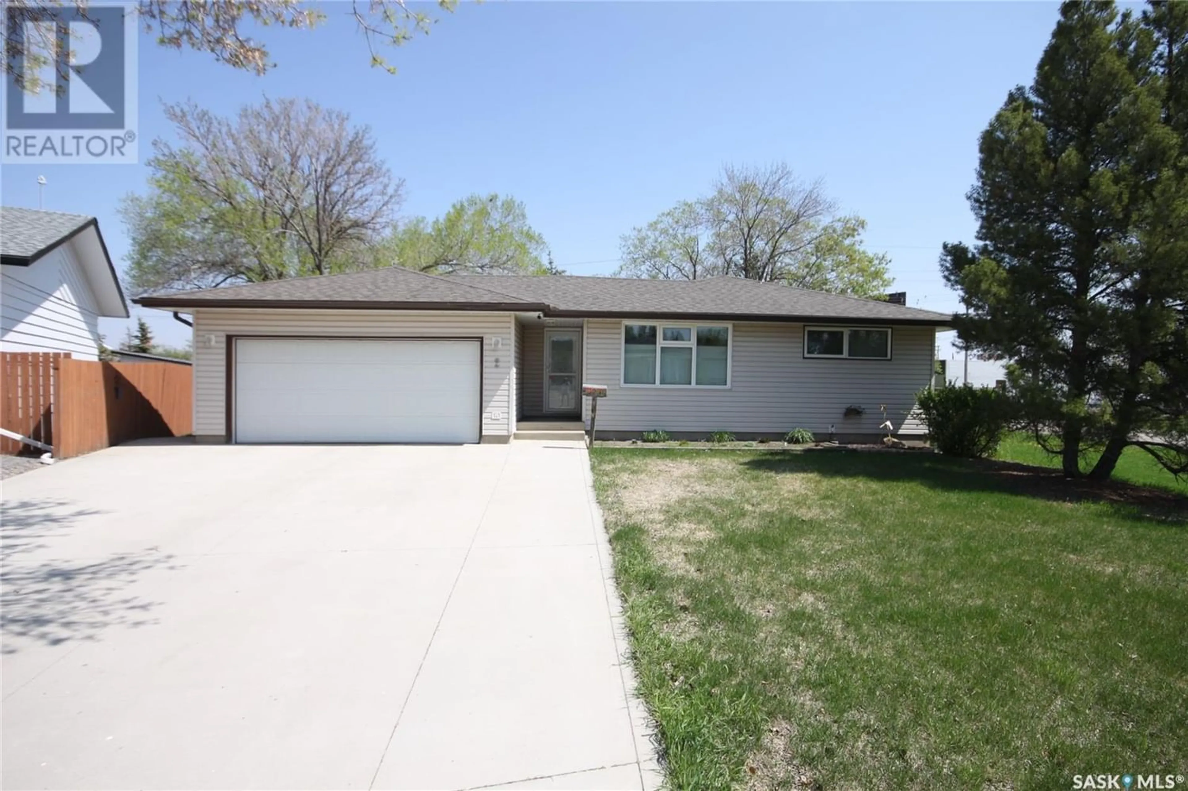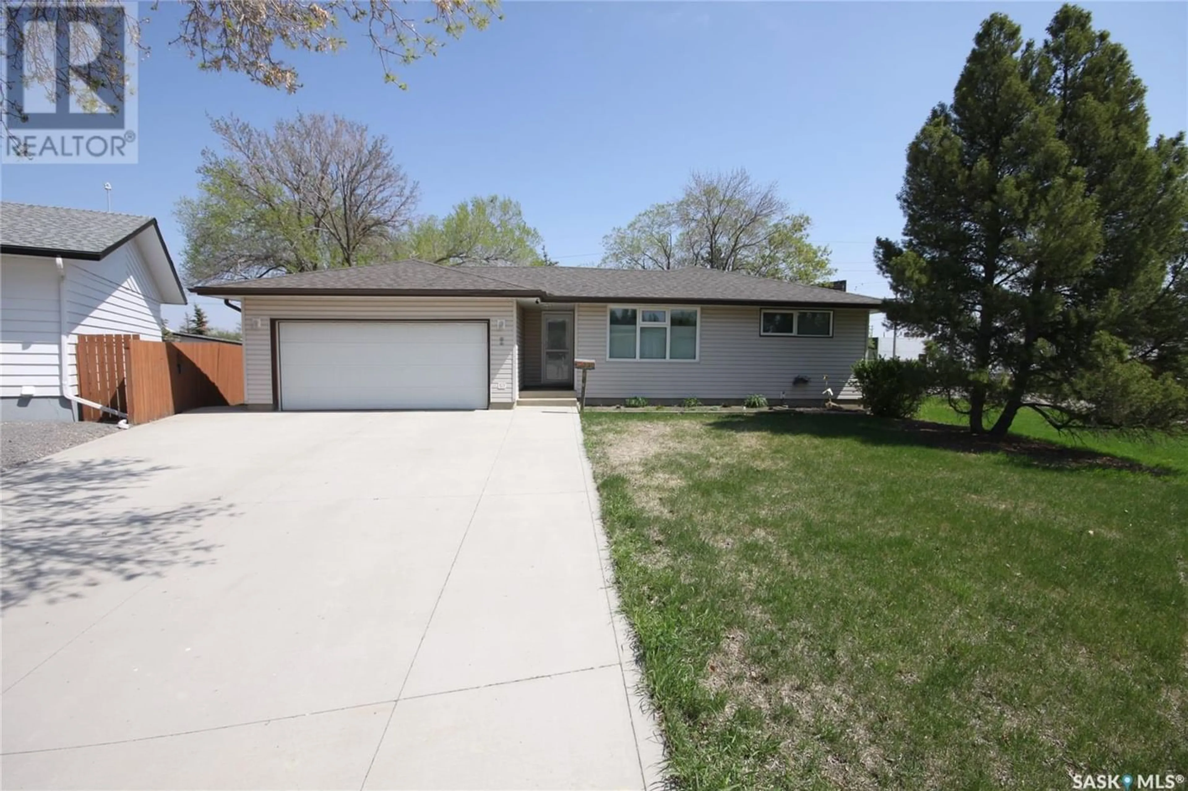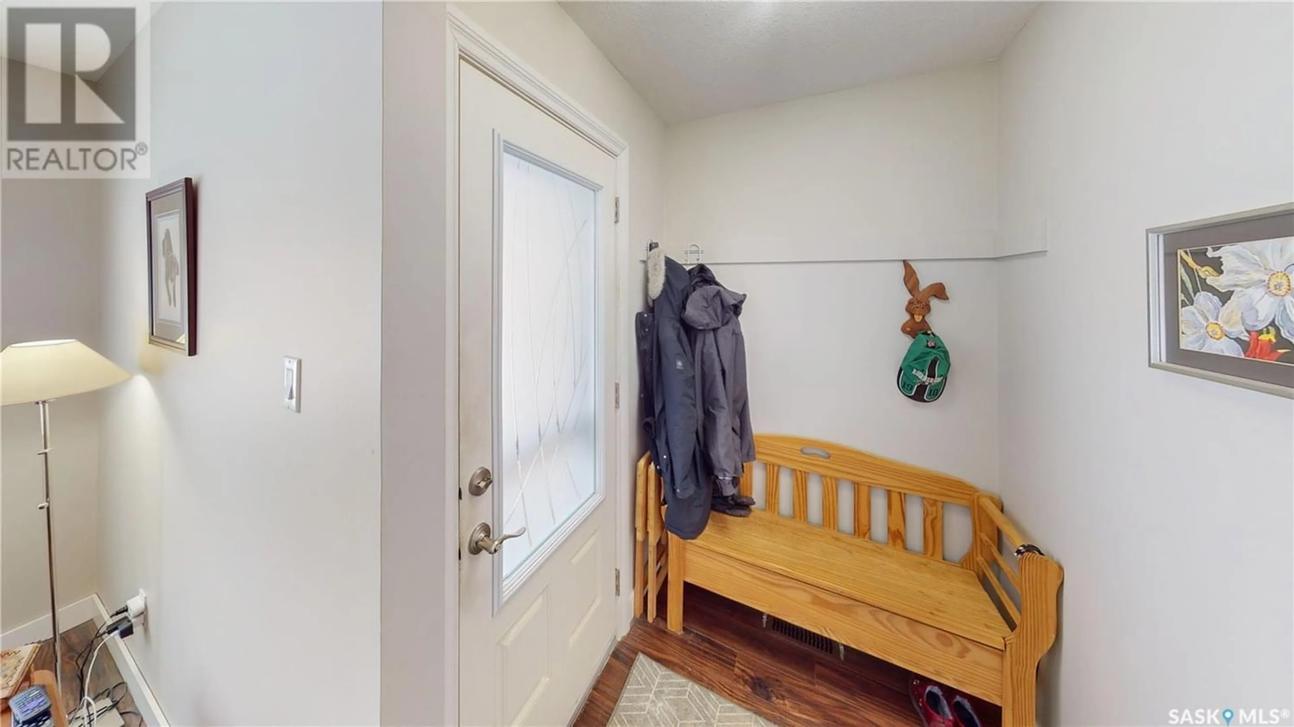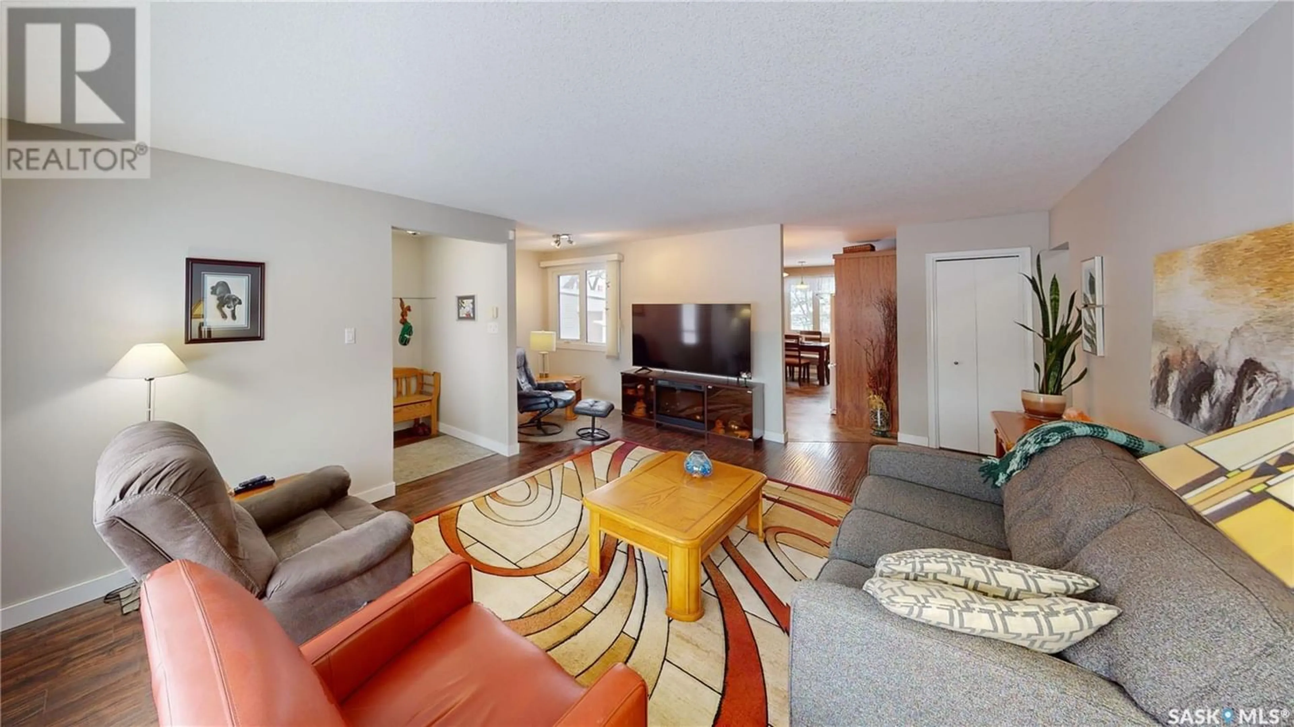2 HAMMOND ROAD, Regina, Saskatchewan S4R3C6
Contact us about this property
Highlights
Estimated ValueThis is the price Wahi expects this property to sell for.
The calculation is powered by our Instant Home Value Estimate, which uses current market and property price trends to estimate your home’s value with a 90% accuracy rate.Not available
Price/Sqft$320/sqft
Est. Mortgage$1,503/mo
Tax Amount ()-
Days On Market238 days
Description
Welcome to 2 Hammond Road in Regina's quiet sub-division of Coronation Park. This almost 1100 square foot bungalow is absolutely move-in ready. Situated on a massive 11726 square foot lot this property is something you do not come across very often in the city. Superb curb appeal is evident in the summer as the front yard was fully re-landscaped very recently and the concrete driveway that will hold 4 vehicles was also replaced. Vinyl siding, PVC windows and fiberglass shingles make this home very low maintenance allowing you more time to relax and enjoy your new home. Through the front door you have a nice mudroom space and a large living room with a west facing picture window and a quaint nook area great for reading a book.. The kitchen has been full remodeled including custom cherry cabinets, high quality laminate counters, a full appliance package, modern lighting and flooring and an area for dining with a window peering into the back yard. The primary bedroom is also large and features a double closet. Down the hall are 2 more nicely sized bedrooms and to finish this level you have a full 4 piece bath. Down the stairs you will find a door leading to the back yard and down a few more stairs you have a partial basement. This level includes a 2 piece bath, rec room space and a large utility/laundry area. Other upgrades/features of this home include retextured ceilings, paint throughout, high efficient furnace (2018), garage heater (double attached-2024), central A/C, built-in vac with all attachments, laundry chute and a sewer upgrade. Out front there is a fully heated, boarded and insulated 20' x 24' double attached garage as well another garage out back that measure 16' x 20' and it is also boarded, insulated and heated (the perfect shop for tinkering or a very unique man cave)! The private lot size is amazing and will allow for hours and hours of fun and it also includes 2 sheds. Chain-link fencing and a rear access gate also allows you to park all your toys. (id:39198)
Property Details
Interior
Features
Main level Floor
Bedroom
10 ft ,4 in x 9 ft ,2 in4pc Bathroom
8 ft ,10 in x 5 ftLiving room
19 ft ,2 in x 15 ft ,2 inKitchen/Dining room
19 ft ,10 in x 9 ft



